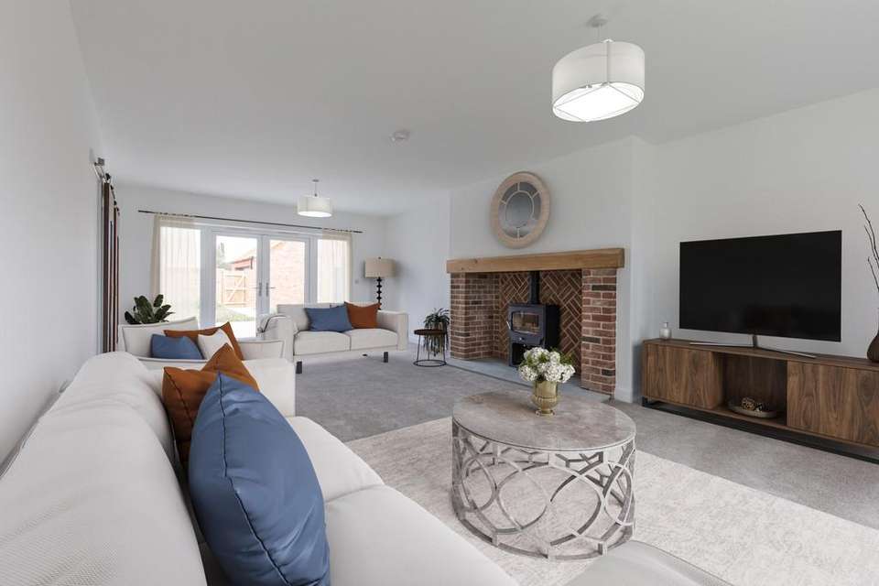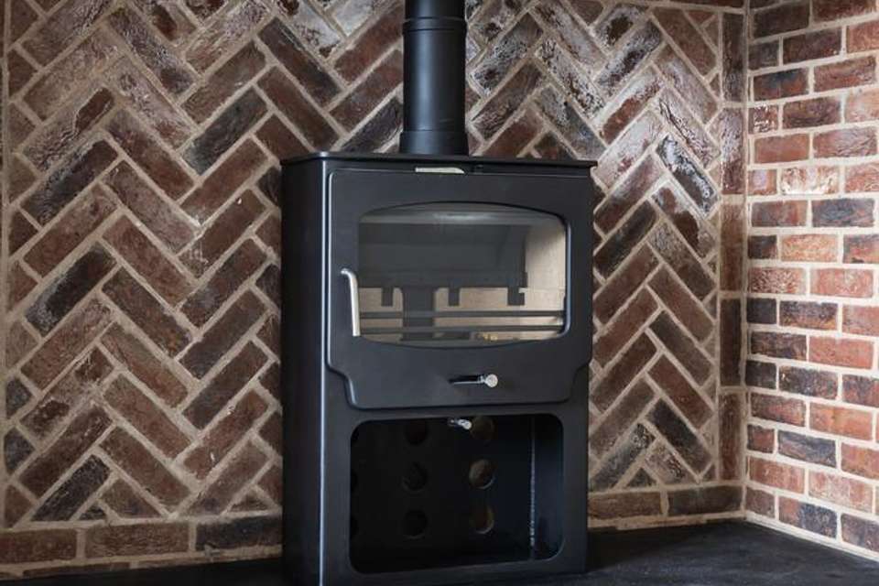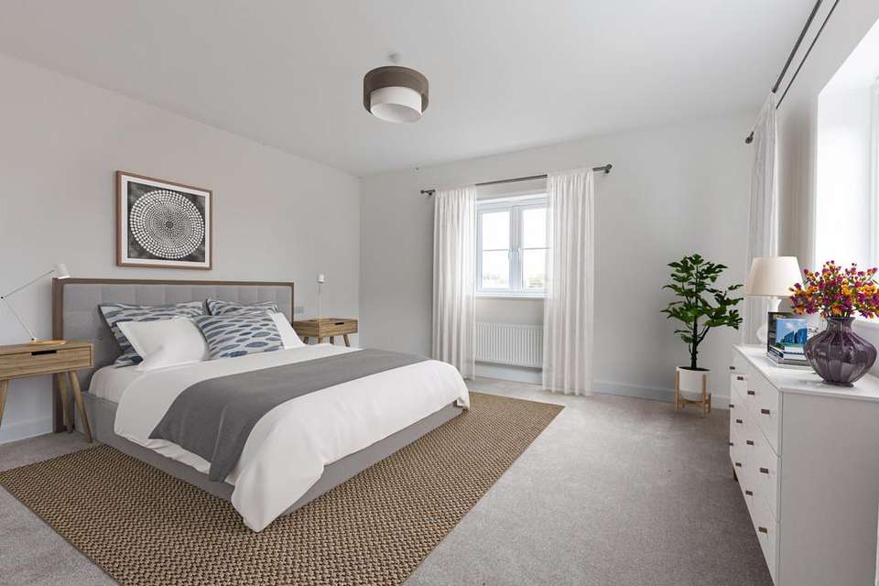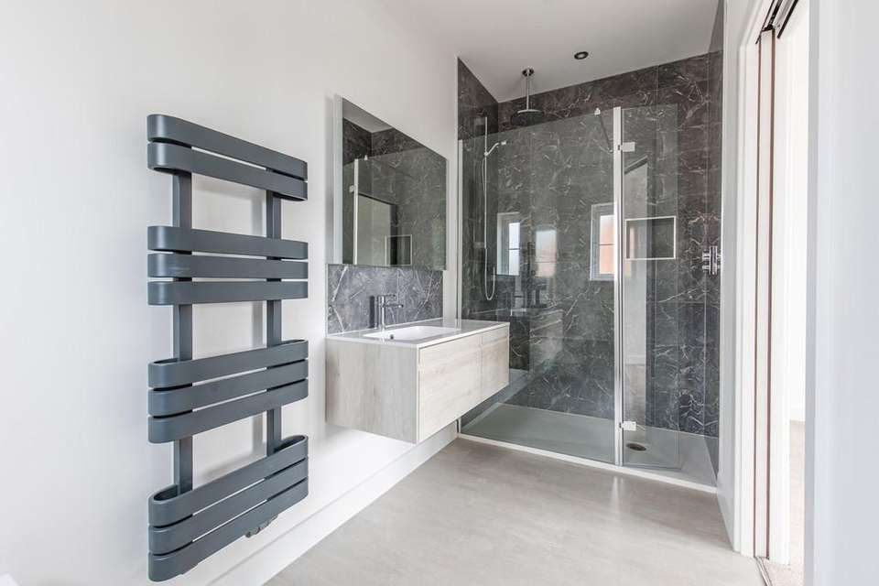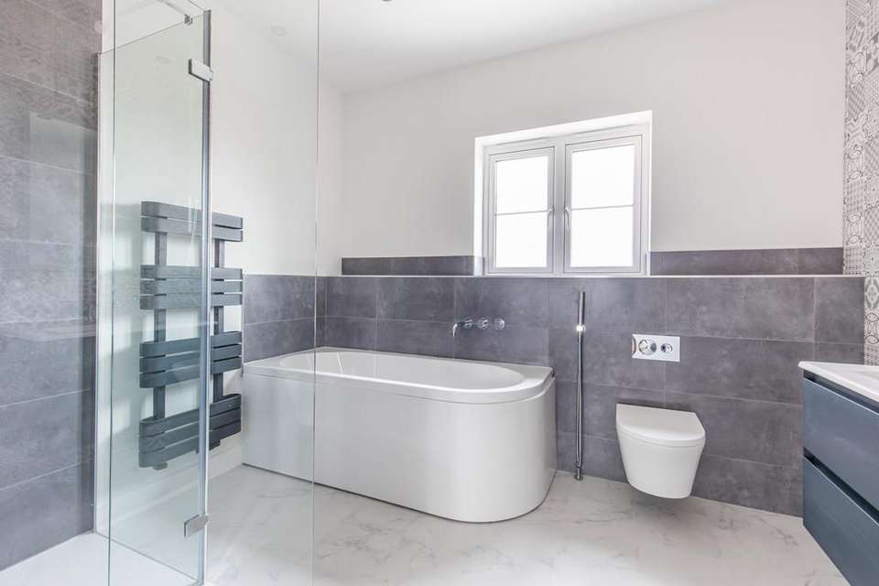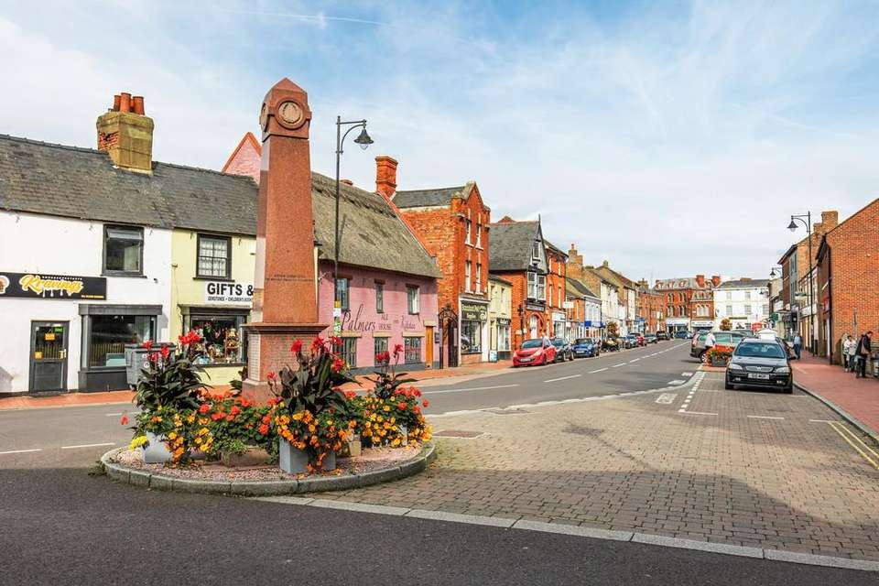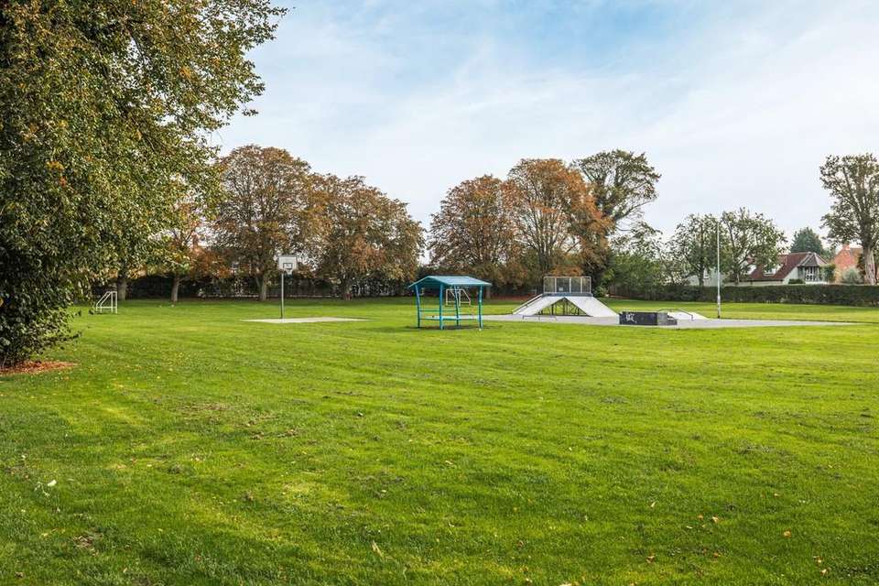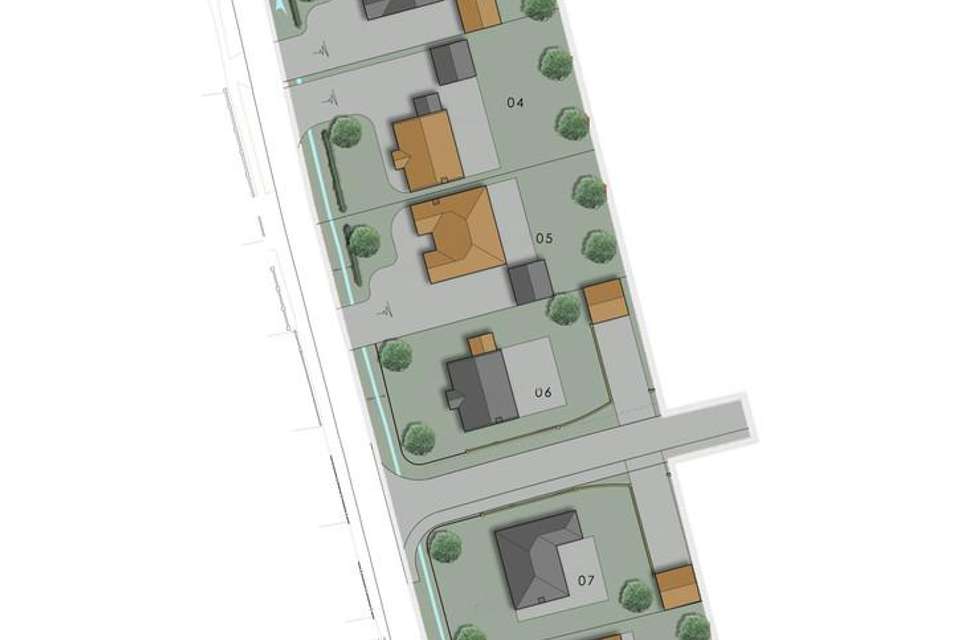5 bedroom detached house for sale
Long Suttondetached house
bedrooms
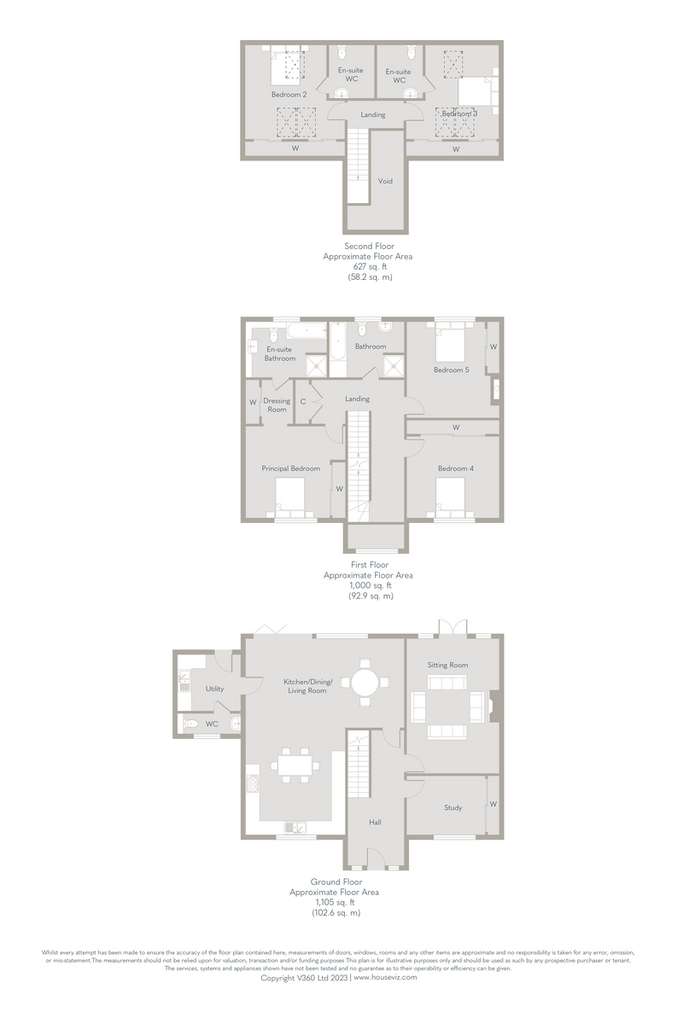
Property photos
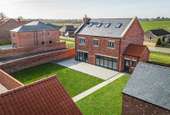
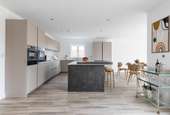
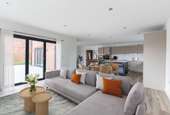

+11
Property description
THE FOXTAIL - PLOT 6
Refined in its appearance, The Foxtail emerges as a beacon of contemporary living, seamlessly blending sophistication with functionality to meet the demands of modern life. Positioned as a haven amidst the hustle and bustle of today's fast-paced world, this new home offers a deceptively accommodating and versatile solution.
Elegantly arranged over three storeys, The Foxtail showcases a thoughtful layout designed to promote inclusive interaction while honouring moments of solitude. The heart of the home resides within the expansive open-plan kitchen, dining, and snug area, where culinary creations blend seamlessly with social gatherings. Here, cooking, dining, and relaxation blend together, creating an environment perfect for making memories together. In addition and accessed from the kitchen is the separate sitting room, which is an idyllic spot for year-round use, whether it be formal or informal occasions. The impressive central fireplace with a multi-fuel burner is the perfect reflection of the country setting, prompting moments of pause and a change of pace. Completing the ground floor is the private study, which provides a peaceful retreat when needed, offering a space to concentrate on tasks or to pause and gather thoughts.
Upstairs, the first floor unveils a realm of tranquillity and calmness, where three well-appointed double bedrooms await. The principal bedroom is served by a walk-through dressing area and an en-suite bathroom. The remaining two bedrooms are served by a family bathroom. Continuing to the second floor, you will find two further double bedrooms, both enjoying their own en-suite shower rooms – perfect for visiting guests.
Quality features are visible throughout and are cleverly used to achieve subtle individuality.
The outdoor oasis sees a superbly accomplished balance between patio and lawn, suitable for a multitude of activities and interactions – a particularly notable feature is the walled surround and dual gated entrances from either side, achieving ease of access while ensuring security for pets and children. The kitchen/family room's bi-fold doors provide access to the patio, seamlessly integrating the outdoors with the indoors.
LONG SUTTON
A market town with the countryside on its doorstep, Long Sutton is a picturesque spot nestled within Lincolnshire.
The town boasts a rich heritage, with its weekly market charter dating back to the 13th century - a tradition which still thrives today.
Strolling through the town square, you'll find St Mary's Church, a true gem with its magnificent timber-covered spire, reminiscent of the famous Crooked Spire in Chesterfield, yet standing proudly straight.
In its heyday, this delightful town centre was on the most bustling and busiest trading hubs in the east of England. During the medieval period this historical backdrop played host to the infamous highwayman Dick Turpin. Believed to have lived within the town for around nine months, under an alias, his romanticised past has become a renowned part of local history, with a road bearing his name a testament to his connection with this town.
In the present day, Long Sutton embraces a thriving community with a comprehensive array of amenities. Discover expansive parks for leisurely strolls, an assortment of independents shops, supermarkets, a well-stocked library, a dedicated medical centre, a sports centre, and educational opportunities which span from primary to secondary schools.
Gazing at the silhouette of Harrison's Mill, you'll be transported back in time. Erected in 1843 for Charles Treffitt, the mill stands tall with its six stories. Originally powered by wind, it featured six sails driving three sets of grinding stones. In the 1920s, modernisation led to the installation of engine power, and the sails were eventually removed in the 1930s. Today, the mill stands as a captivating relic of the past, with its wooden upright shaft and remnants of gearing.
A region brimming with bountiful agriculture and a flourishing food-producing landscape, it is interwoven with the Lincolnshire Fens' sprawling wetlands and captivating marshlands. Beyond its agricultural prowess, the Fens serve as vital natural sanctuaries for an array of endangered bird species, making it a veritable haven for bird enthusiasts and offering some of England's finest bird-watching opportunities.
Nearby Spalding exudes the charm of a Georgian town, and is gracefully cradled by the serene waters of the River Welland. It has its own array of amenities from museums to garden centres - bursting with horticultural wonders, and a great mixture of shops and eateries. Springfields Outlet Shopping & Leisure is a popular destination, with big high street brands at discounted prices.
The closest city is in neighbouring Cambridgeshire, Peterborough. With much to offer within its confines, its main line train station has regular and direct routes to London, Leeds, Newcastle and even Glasgow - meaning you're well-connected from the east of England.
THE DEVELOPER
Loosegate Developments are part of the long established and respected, award-winning D Brown Building Contractors Limited. With vast experience in residential home building, all Loosegate homes are built with maximum functionality to homeowners in mind and are covered by a 10 year NHBC guarantee. D Brown Building Contractors are a widely recognised and highly commended building contractor, as well as a dedicated local employer and apprenticeship provider. They take great pride in quality levels and their vast experience has seen them successfully deliver across a diverse range of sectors, never backing away from a challenge or shy of embracing new technology. This dedication has been rewarded by a host of Local and National awards, as well as recognition from the likes of NHBC through their continuous A1 rating.
SPECIFICATION KITCHEN
• Superb German Rotpunkt fitted kitchens
• Quartz worktops with matching upstand and splashback
• Bosch or Neff integrated single oven, combination microwave and warming drawer
• Elicia extraction induction hob
• Wine cooler
• Bosch or Neff integrated fridge freezer and dishwasher
• Boiling tap
BATHROOMS & EN-SUITES
• Contemporary heated towel rail
• Heated mirror with shaver point
HEATING & HOT WATER
• Underfloor heating to ground floor
GENERAL
• Pre-finished oak, walnut or grey ash internal doors
• Oak or walnut staircases, some with glass balustrades
• Multi-fuel stoves with oak mantels and brick surrounds
• LED downlighters to kitchens & bathrooms
• Carbon monoxide detector
• Smoke alarm
• USB point to all bedrooms
• Anthracite grey aluminium bifolds
• Anthracite grey PVCu windows
• Chrome effect door furniture
• Ring door bell (or similar)
GARDENS
• Turf to front garden
• Rear garden (where applicable) to be rotovated and levelled
• External tap (where applicable)
EXTERNAL
• Outside light to all entrances
• Car charging point
SERVICES CONNECTED
Mains water, electricity, gas and drainage. Underfloor heating to the ground floor.
TENURE
Freehold.
AGENT'S NOTES
Internal images are from similar plots and have been virtually staged for representative purposes, some external areas have been virtually enhanced also for representative purposes.
No vans, caravans or motorhomes are to be stored on driveways.
WEBSITE TAGS
village-spirit
garden-parties
family-life
fresh-visions
Refined in its appearance, The Foxtail emerges as a beacon of contemporary living, seamlessly blending sophistication with functionality to meet the demands of modern life. Positioned as a haven amidst the hustle and bustle of today's fast-paced world, this new home offers a deceptively accommodating and versatile solution.
Elegantly arranged over three storeys, The Foxtail showcases a thoughtful layout designed to promote inclusive interaction while honouring moments of solitude. The heart of the home resides within the expansive open-plan kitchen, dining, and snug area, where culinary creations blend seamlessly with social gatherings. Here, cooking, dining, and relaxation blend together, creating an environment perfect for making memories together. In addition and accessed from the kitchen is the separate sitting room, which is an idyllic spot for year-round use, whether it be formal or informal occasions. The impressive central fireplace with a multi-fuel burner is the perfect reflection of the country setting, prompting moments of pause and a change of pace. Completing the ground floor is the private study, which provides a peaceful retreat when needed, offering a space to concentrate on tasks or to pause and gather thoughts.
Upstairs, the first floor unveils a realm of tranquillity and calmness, where three well-appointed double bedrooms await. The principal bedroom is served by a walk-through dressing area and an en-suite bathroom. The remaining two bedrooms are served by a family bathroom. Continuing to the second floor, you will find two further double bedrooms, both enjoying their own en-suite shower rooms – perfect for visiting guests.
Quality features are visible throughout and are cleverly used to achieve subtle individuality.
The outdoor oasis sees a superbly accomplished balance between patio and lawn, suitable for a multitude of activities and interactions – a particularly notable feature is the walled surround and dual gated entrances from either side, achieving ease of access while ensuring security for pets and children. The kitchen/family room's bi-fold doors provide access to the patio, seamlessly integrating the outdoors with the indoors.
LONG SUTTON
A market town with the countryside on its doorstep, Long Sutton is a picturesque spot nestled within Lincolnshire.
The town boasts a rich heritage, with its weekly market charter dating back to the 13th century - a tradition which still thrives today.
Strolling through the town square, you'll find St Mary's Church, a true gem with its magnificent timber-covered spire, reminiscent of the famous Crooked Spire in Chesterfield, yet standing proudly straight.
In its heyday, this delightful town centre was on the most bustling and busiest trading hubs in the east of England. During the medieval period this historical backdrop played host to the infamous highwayman Dick Turpin. Believed to have lived within the town for around nine months, under an alias, his romanticised past has become a renowned part of local history, with a road bearing his name a testament to his connection with this town.
In the present day, Long Sutton embraces a thriving community with a comprehensive array of amenities. Discover expansive parks for leisurely strolls, an assortment of independents shops, supermarkets, a well-stocked library, a dedicated medical centre, a sports centre, and educational opportunities which span from primary to secondary schools.
Gazing at the silhouette of Harrison's Mill, you'll be transported back in time. Erected in 1843 for Charles Treffitt, the mill stands tall with its six stories. Originally powered by wind, it featured six sails driving three sets of grinding stones. In the 1920s, modernisation led to the installation of engine power, and the sails were eventually removed in the 1930s. Today, the mill stands as a captivating relic of the past, with its wooden upright shaft and remnants of gearing.
A region brimming with bountiful agriculture and a flourishing food-producing landscape, it is interwoven with the Lincolnshire Fens' sprawling wetlands and captivating marshlands. Beyond its agricultural prowess, the Fens serve as vital natural sanctuaries for an array of endangered bird species, making it a veritable haven for bird enthusiasts and offering some of England's finest bird-watching opportunities.
Nearby Spalding exudes the charm of a Georgian town, and is gracefully cradled by the serene waters of the River Welland. It has its own array of amenities from museums to garden centres - bursting with horticultural wonders, and a great mixture of shops and eateries. Springfields Outlet Shopping & Leisure is a popular destination, with big high street brands at discounted prices.
The closest city is in neighbouring Cambridgeshire, Peterborough. With much to offer within its confines, its main line train station has regular and direct routes to London, Leeds, Newcastle and even Glasgow - meaning you're well-connected from the east of England.
THE DEVELOPER
Loosegate Developments are part of the long established and respected, award-winning D Brown Building Contractors Limited. With vast experience in residential home building, all Loosegate homes are built with maximum functionality to homeowners in mind and are covered by a 10 year NHBC guarantee. D Brown Building Contractors are a widely recognised and highly commended building contractor, as well as a dedicated local employer and apprenticeship provider. They take great pride in quality levels and their vast experience has seen them successfully deliver across a diverse range of sectors, never backing away from a challenge or shy of embracing new technology. This dedication has been rewarded by a host of Local and National awards, as well as recognition from the likes of NHBC through their continuous A1 rating.
SPECIFICATION KITCHEN
• Superb German Rotpunkt fitted kitchens
• Quartz worktops with matching upstand and splashback
• Bosch or Neff integrated single oven, combination microwave and warming drawer
• Elicia extraction induction hob
• Wine cooler
• Bosch or Neff integrated fridge freezer and dishwasher
• Boiling tap
BATHROOMS & EN-SUITES
• Contemporary heated towel rail
• Heated mirror with shaver point
HEATING & HOT WATER
• Underfloor heating to ground floor
GENERAL
• Pre-finished oak, walnut or grey ash internal doors
• Oak or walnut staircases, some with glass balustrades
• Multi-fuel stoves with oak mantels and brick surrounds
• LED downlighters to kitchens & bathrooms
• Carbon monoxide detector
• Smoke alarm
• USB point to all bedrooms
• Anthracite grey aluminium bifolds
• Anthracite grey PVCu windows
• Chrome effect door furniture
• Ring door bell (or similar)
GARDENS
• Turf to front garden
• Rear garden (where applicable) to be rotovated and levelled
• External tap (where applicable)
EXTERNAL
• Outside light to all entrances
• Car charging point
SERVICES CONNECTED
Mains water, electricity, gas and drainage. Underfloor heating to the ground floor.
TENURE
Freehold.
AGENT'S NOTES
Internal images are from similar plots and have been virtually staged for representative purposes, some external areas have been virtually enhanced also for representative purposes.
No vans, caravans or motorhomes are to be stored on driveways.
WEBSITE TAGS
village-spirit
garden-parties
family-life
fresh-visions
Interested in this property?
Council tax
First listed
Over a month agoLong Sutton
Marketed by
Sowerbys - King's Lynn Bank Chambers 23 Tuesday Market Place King’s Lynn, Norfolk PE30 1JJPlacebuzz mortgage repayment calculator
Monthly repayment
The Est. Mortgage is for a 25 years repayment mortgage based on a 10% deposit and a 5.5% annual interest. It is only intended as a guide. Make sure you obtain accurate figures from your lender before committing to any mortgage. Your home may be repossessed if you do not keep up repayments on a mortgage.
Long Sutton - Streetview
DISCLAIMER: Property descriptions and related information displayed on this page are marketing materials provided by Sowerbys - King's Lynn. Placebuzz does not warrant or accept any responsibility for the accuracy or completeness of the property descriptions or related information provided here and they do not constitute property particulars. Please contact Sowerbys - King's Lynn for full details and further information.





