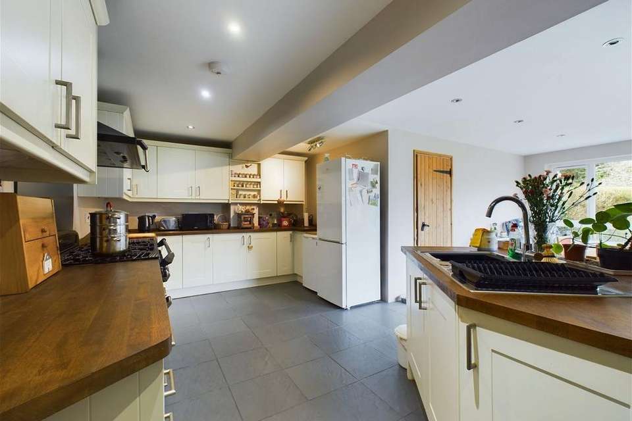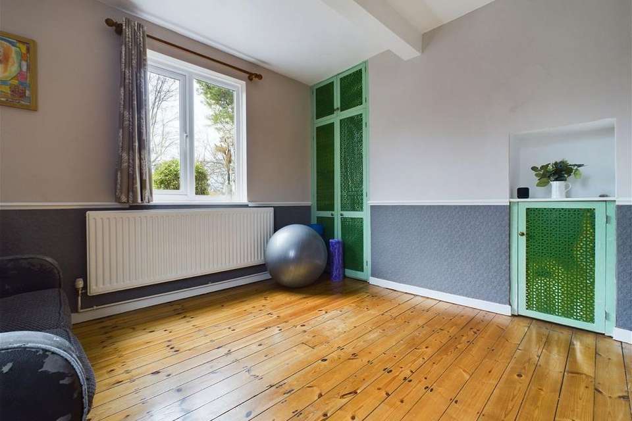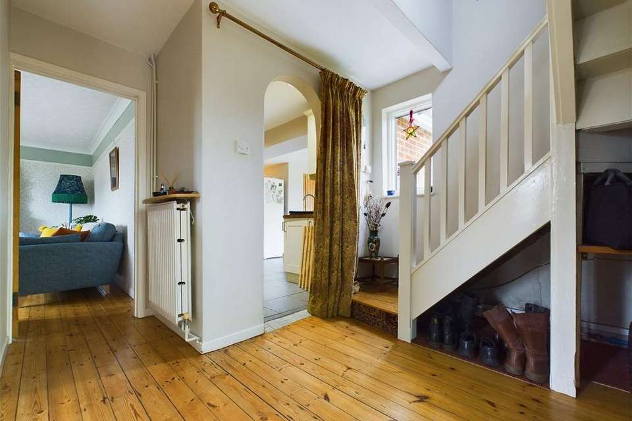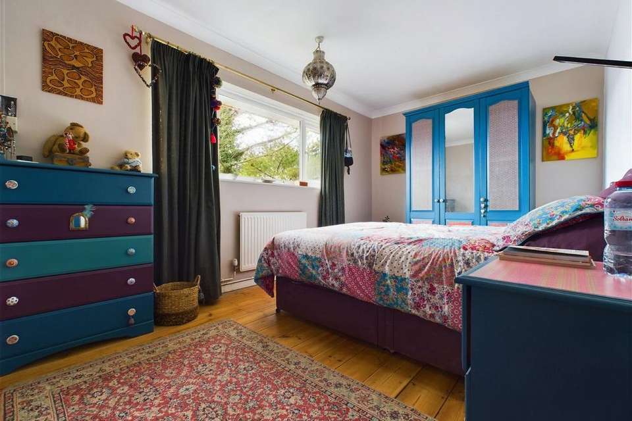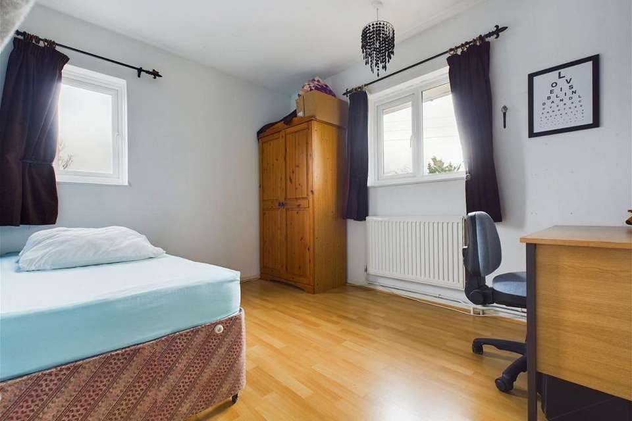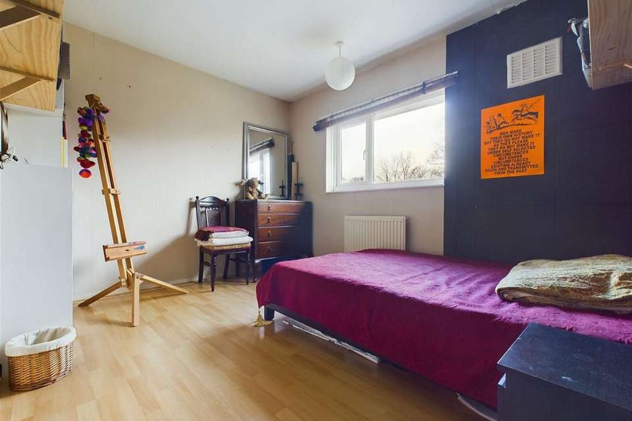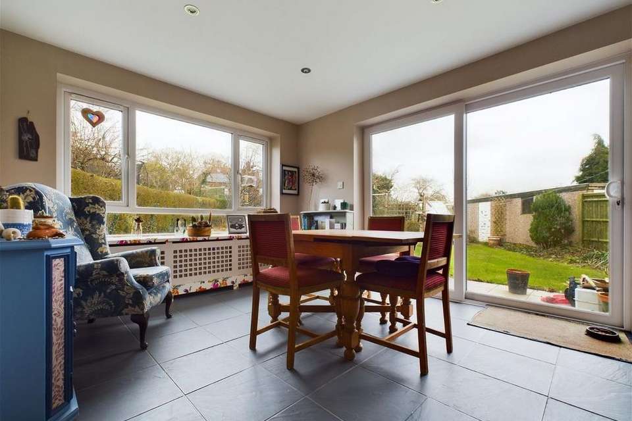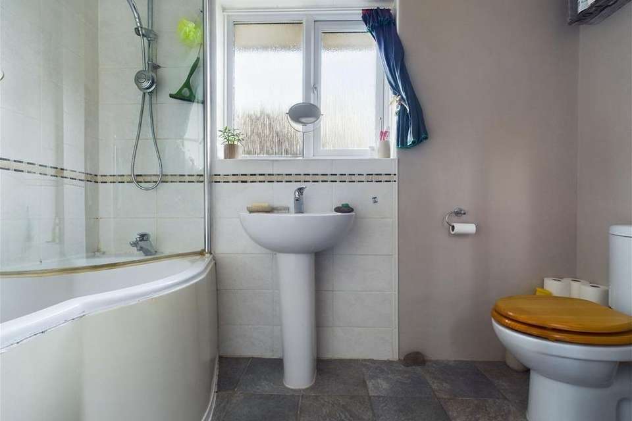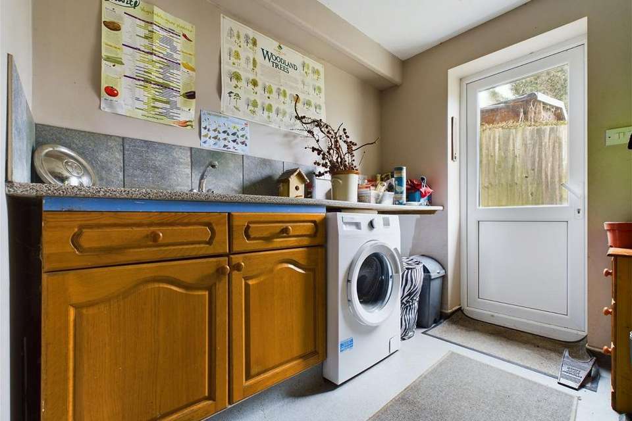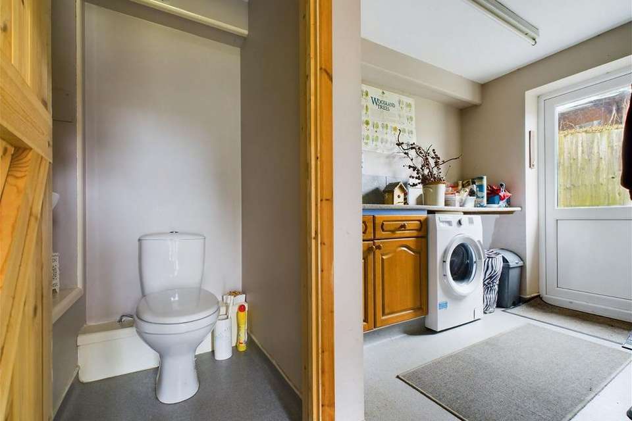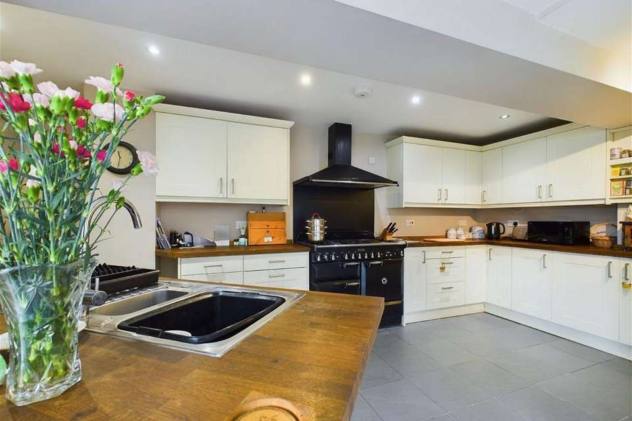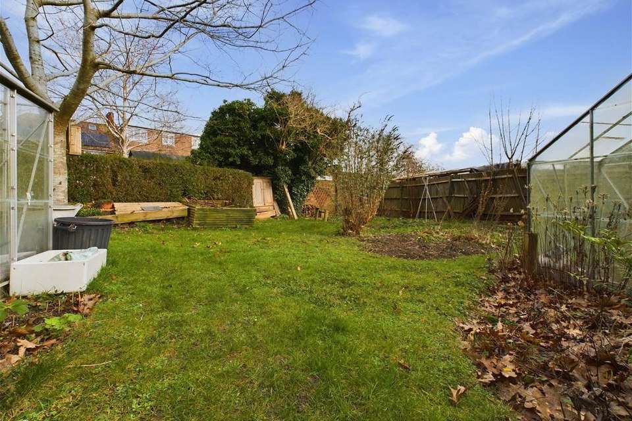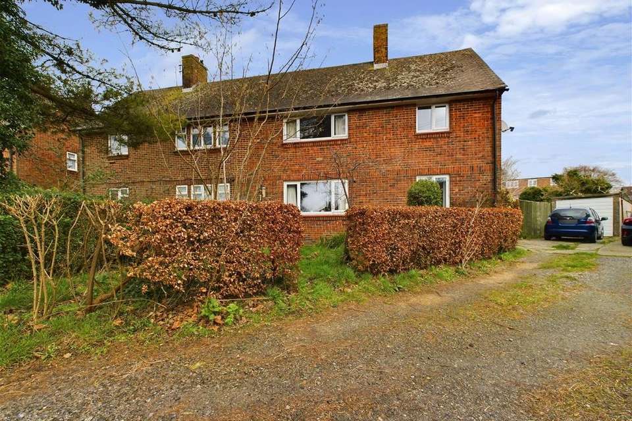4 bedroom semi-detached house for sale
Priory Field, Upper Beeedingsemi-detached house
bedrooms
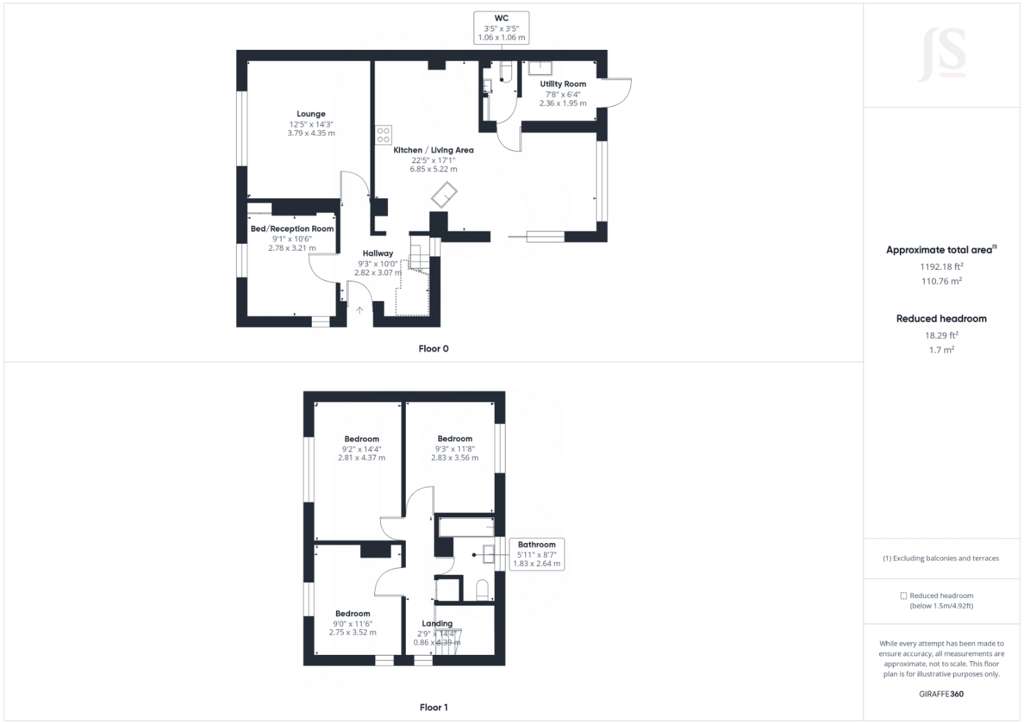
Property photos
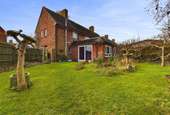
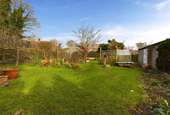
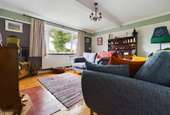
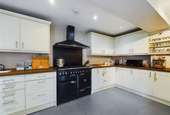
+13
Property description
InternalThe front door opens into a spacious entrance hall with stairs leading to the first floor and storage beneath. The lounge benefits a southerly aspect looking out to the front garden with a further reception room overlooking the front garden, which could be used as study or ground floor bedroom depending on your needs. A modern fitted and extended kitchen has a range of matching wall and base units with solid wood worksurfaces, tiled floor, space for range cooker with splash back and extractor fan above and fridge and freezer The kitchen opens into the dual aspect dining area that has ample space for table and chairs and access to the rear garden. The utility room provides space and plumbing for washing machine, base units, fitted worksurface with sink and a ground floor W.C.On the first floor there are three double bedrooms, which are serviced by a family bathroom that comprises of a p-shaped bath with shower over, hand wash basin and W.C.ExternalTo the front, the garden has been designed to attract wildlife with mature hedge borders with driveway leading to the detached garage where there is a space to park. Further off road parking can be made, if necessary.The rear garden a generously sized corner plot, being mainly laid to lawn with space for a number of vegetable plots and greenhouses. Additionally there is a variety of fruit plants/trees, feature patio area, gated side access and door into garage.SituatedLocal shops can be found within walking distance on High Street, with a recreation ground and village hall. The nearby market town of Steyning, approximately 2 miles distant offers a wider range of shopping facilities.
Brighton is approximately 12 miles distance, Worthing and the coast 8 miles and Shoreham-by-Sea with its mainline railway station just 5 miles. Horsham, Gatwick, and London are accessible via the A24/A23/M23.Council Tax Band C
Brighton is approximately 12 miles distance, Worthing and the coast 8 miles and Shoreham-by-Sea with its mainline railway station just 5 miles. Horsham, Gatwick, and London are accessible via the A24/A23/M23.Council Tax Band C
Interested in this property?
Council tax
First listed
Over a month agoPriory Field, Upper Beeeding
Marketed by
Jacobs Steel & Co - Lancing 28 North Road Lancing West, Sussex BN15 9ABPlacebuzz mortgage repayment calculator
Monthly repayment
The Est. Mortgage is for a 25 years repayment mortgage based on a 10% deposit and a 5.5% annual interest. It is only intended as a guide. Make sure you obtain accurate figures from your lender before committing to any mortgage. Your home may be repossessed if you do not keep up repayments on a mortgage.
Priory Field, Upper Beeeding - Streetview
DISCLAIMER: Property descriptions and related information displayed on this page are marketing materials provided by Jacobs Steel & Co - Lancing. Placebuzz does not warrant or accept any responsibility for the accuracy or completeness of the property descriptions or related information provided here and they do not constitute property particulars. Please contact Jacobs Steel & Co - Lancing for full details and further information.





