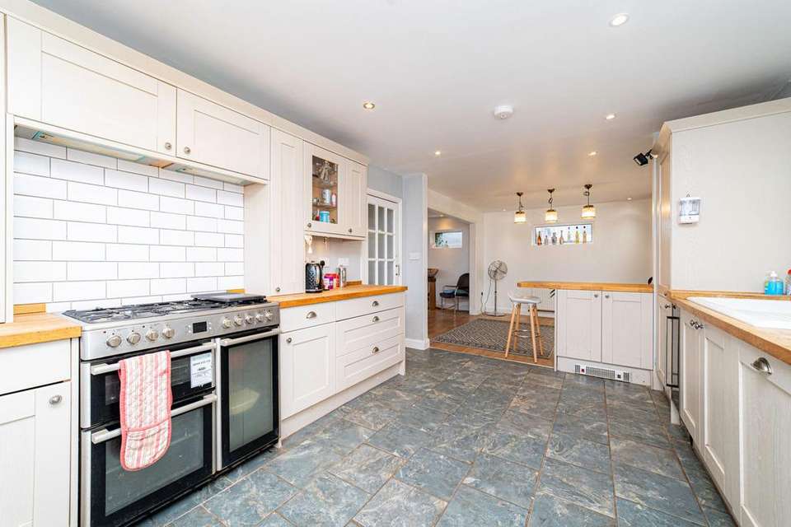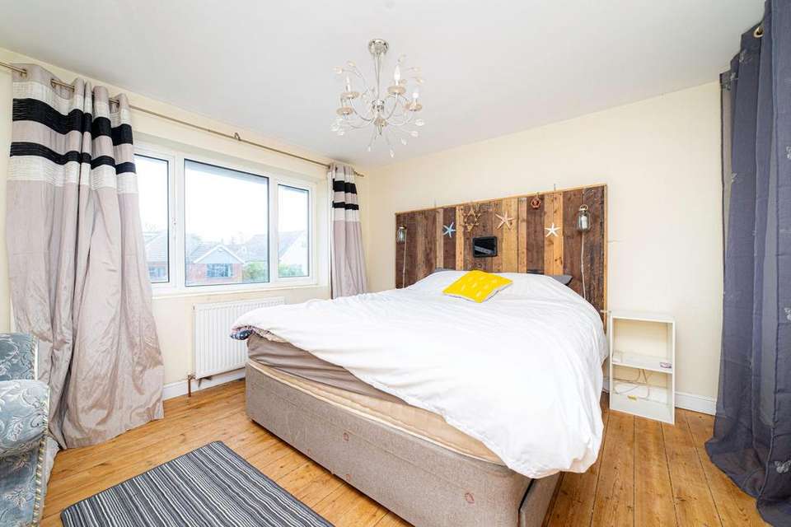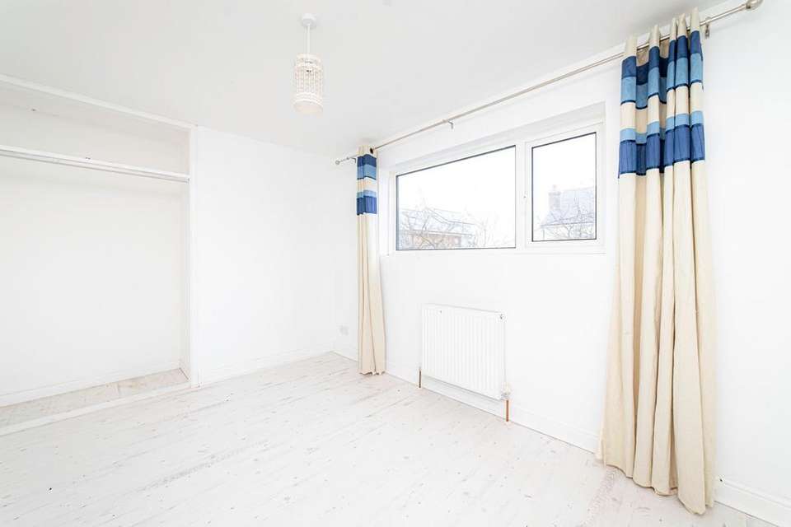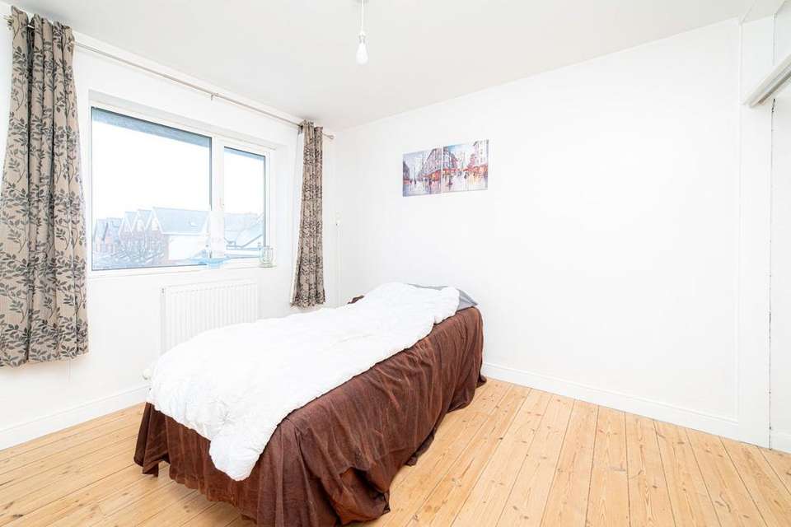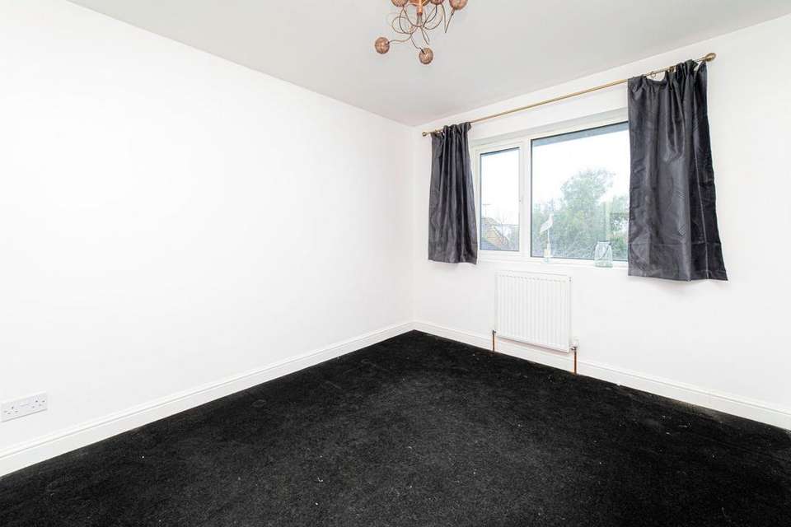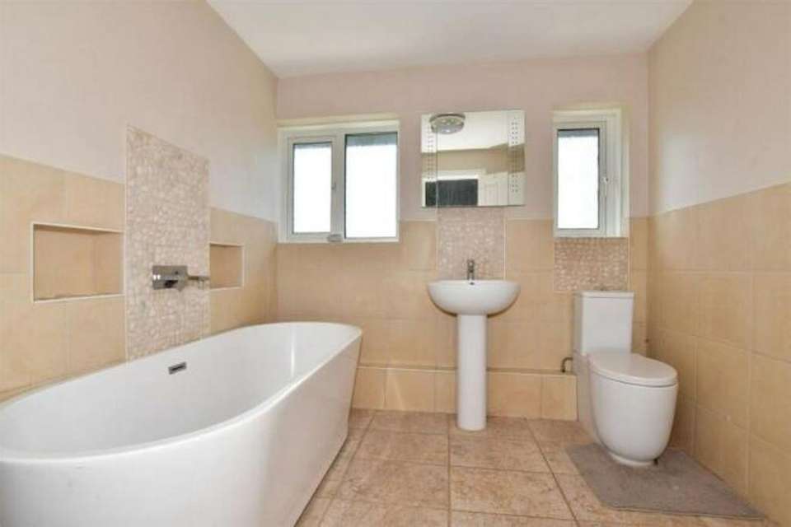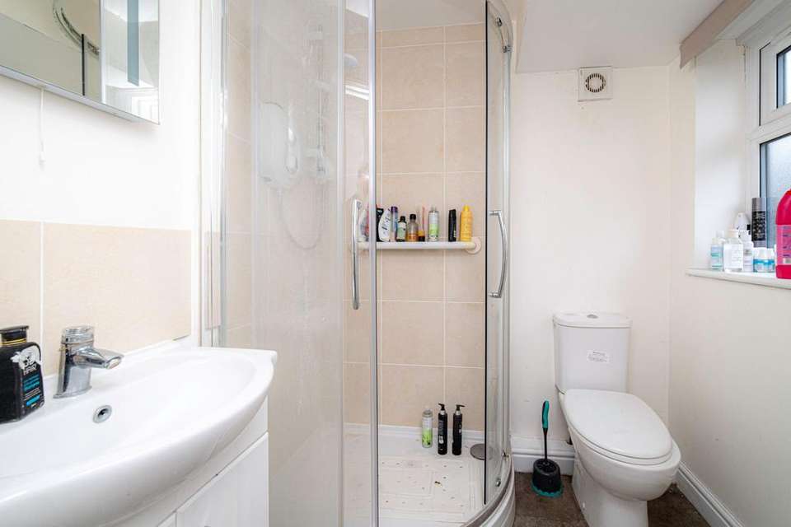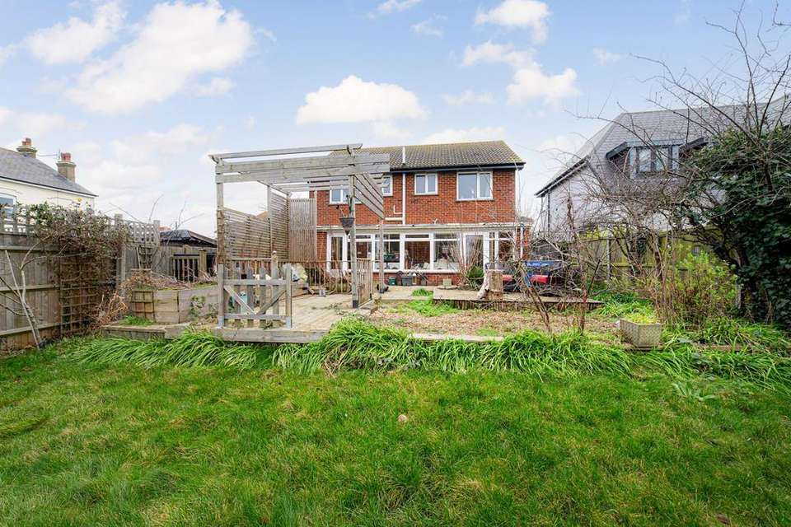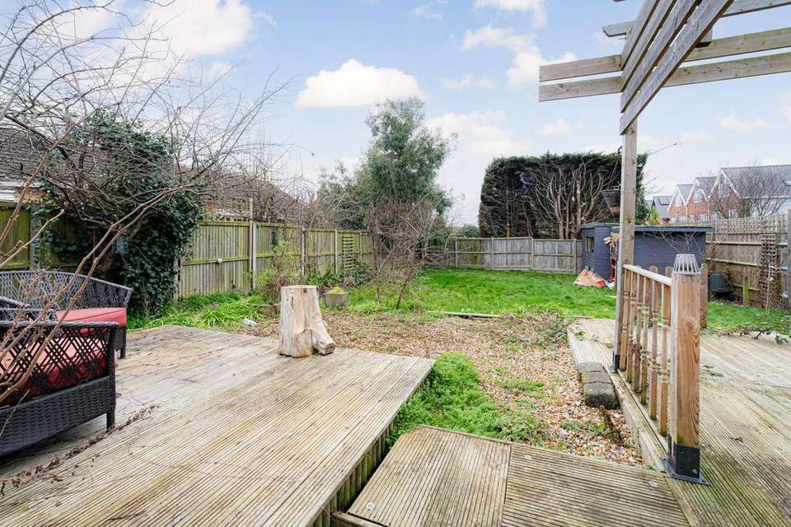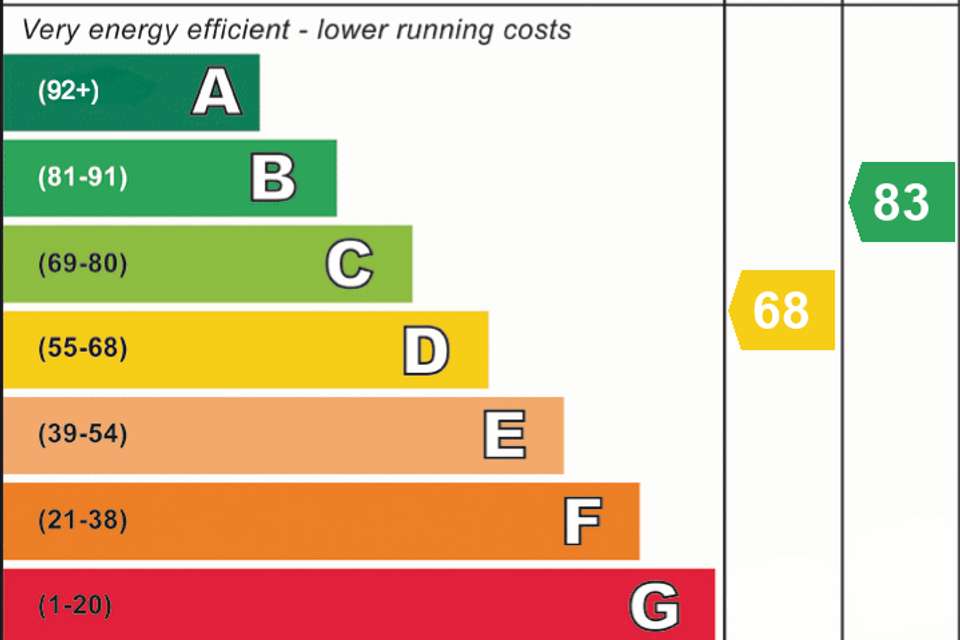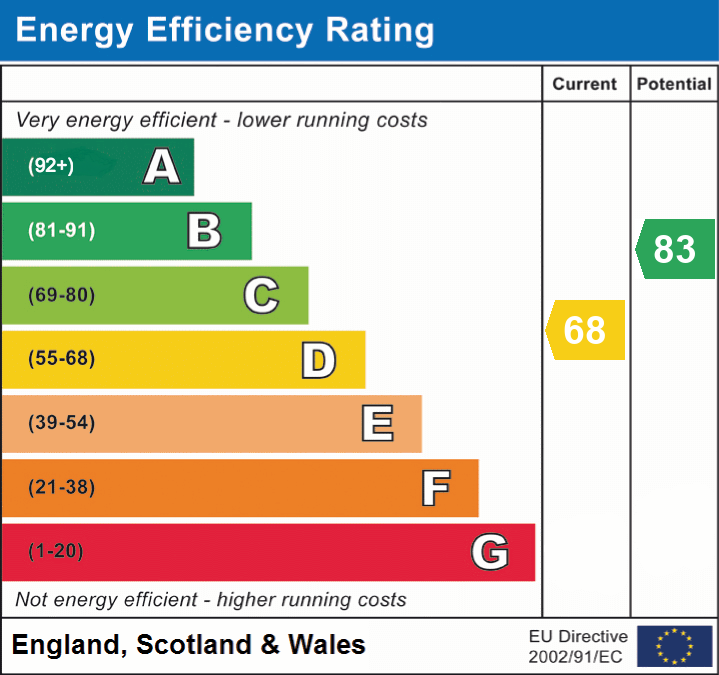5 bedroom detached house for sale
Whitstable, CT5detached house
bedrooms
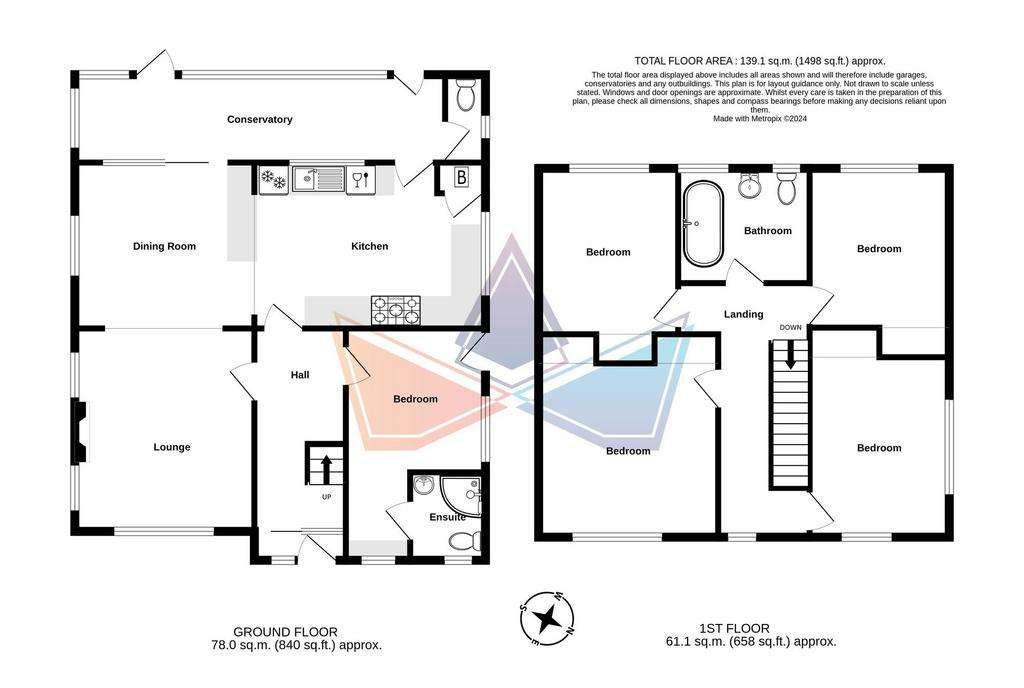
Property photos

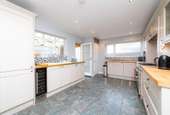
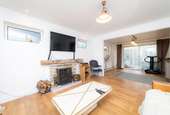
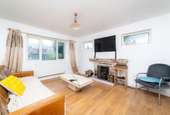
+10
Property description
*GUIDE PRICE - £575,000-£625,000*Introducing this four-five bedroom detached family home, boasting an enviable seaside location just moments from the beach and just off Joy Lane. Situated approximately a mile away from the vibrant Whitstable High Street, this well-appointed property presents an excellent opportunity for those seeking a spacious and contemporary living space with an abundance of local amenities on their doorstep.
The accommodation is thoughtfully arranged, offering a blend of open plan and traditional living areas. Stepping into the welcoming hallway, the ground floor presents a generously proportioned lounge, a versatile diner, and a well-equipped kitchen, seamlessly flowing together to create an ideal space for entertaining friends and family.
Furthermore, the ground floor offers the flexibility of an optional fifth bedroom with an en-suite, catering to the needs of multi-generational families or guests seeking utmost privacy. There is also a useful lean-to/conservatory and downstairs WC.
Ascend to the first floor, and you will be greeted by four well proportioned bedrooms, each boasting ample natural light and some with built in storage. The well-appointed family bathroom completes this floor, providing a modern and functional space.
Externally, the property benefits from off road parking to the front, whilst to the rear the garden extends to an impressive 60', presenting an opportunity to create a splendid outdoor space.
Located just a stone's throw away from the beach at Seasalter, this property truly offers a coastal lifestyle at its finest. Residents will relish in the opportunity to partake in leisurely strolls along the shoreline or indulge in beachside picnics during the warmer months.
Adding to the allure, this property is offered to the market with no onward chain, ensuring a smooth and efficient transition for prospective buyers. With its unparallelled location and exceptional living spaces, this property is an opportunity not to be missed.Identification checksShould a purchaser(s) have an offer accepted on a property marketed by Miles & Barr, they will need to undertake an identification check. This is done to meet our obligation under Anti Money Laundering Regulations (AML) and is a legal requirement. We use a specialist third party service to verify your identity. The cost of these checks is £60 inc. VAT per purchase, which is paid in advance, when an offer is agreed and prior to a sales memorandum being issued. This charge is non-refundable under any circumstances.
EPC Rating: D Entrance Leading to Lounge (3.58m x 4.06m) Dining Room (3.33m x 3.58m) Kitchen (3.3m x 4.65m) Bedroom (2.72m x 2.87m) Shower Room With Shower, Toilet and Hand Wash Basin First Floor Leading to Bedroom (2.69m x 3.18m) Bathroom (2.26m x 2.46m) Bedroom (2.77m x 3.33m) Bedroom (3.48m x 3.58m) Bedroom (2.72m x 3.63m) Parking - Off street
The accommodation is thoughtfully arranged, offering a blend of open plan and traditional living areas. Stepping into the welcoming hallway, the ground floor presents a generously proportioned lounge, a versatile diner, and a well-equipped kitchen, seamlessly flowing together to create an ideal space for entertaining friends and family.
Furthermore, the ground floor offers the flexibility of an optional fifth bedroom with an en-suite, catering to the needs of multi-generational families or guests seeking utmost privacy. There is also a useful lean-to/conservatory and downstairs WC.
Ascend to the first floor, and you will be greeted by four well proportioned bedrooms, each boasting ample natural light and some with built in storage. The well-appointed family bathroom completes this floor, providing a modern and functional space.
Externally, the property benefits from off road parking to the front, whilst to the rear the garden extends to an impressive 60', presenting an opportunity to create a splendid outdoor space.
Located just a stone's throw away from the beach at Seasalter, this property truly offers a coastal lifestyle at its finest. Residents will relish in the opportunity to partake in leisurely strolls along the shoreline or indulge in beachside picnics during the warmer months.
Adding to the allure, this property is offered to the market with no onward chain, ensuring a smooth and efficient transition for prospective buyers. With its unparallelled location and exceptional living spaces, this property is an opportunity not to be missed.Identification checksShould a purchaser(s) have an offer accepted on a property marketed by Miles & Barr, they will need to undertake an identification check. This is done to meet our obligation under Anti Money Laundering Regulations (AML) and is a legal requirement. We use a specialist third party service to verify your identity. The cost of these checks is £60 inc. VAT per purchase, which is paid in advance, when an offer is agreed and prior to a sales memorandum being issued. This charge is non-refundable under any circumstances.
EPC Rating: D Entrance Leading to Lounge (3.58m x 4.06m) Dining Room (3.33m x 3.58m) Kitchen (3.3m x 4.65m) Bedroom (2.72m x 2.87m) Shower Room With Shower, Toilet and Hand Wash Basin First Floor Leading to Bedroom (2.69m x 3.18m) Bathroom (2.26m x 2.46m) Bedroom (2.77m x 3.33m) Bedroom (3.48m x 3.58m) Bedroom (2.72m x 3.63m) Parking - Off street
Interested in this property?
Council tax
First listed
Over a month agoEnergy Performance Certificate
Whitstable, CT5
Marketed by
Miles & Barr - Whitstable 87 High Street Whitstable, Kent CT5 1AYPlacebuzz mortgage repayment calculator
Monthly repayment
The Est. Mortgage is for a 25 years repayment mortgage based on a 10% deposit and a 5.5% annual interest. It is only intended as a guide. Make sure you obtain accurate figures from your lender before committing to any mortgage. Your home may be repossessed if you do not keep up repayments on a mortgage.
Whitstable, CT5 - Streetview
DISCLAIMER: Property descriptions and related information displayed on this page are marketing materials provided by Miles & Barr - Whitstable. Placebuzz does not warrant or accept any responsibility for the accuracy or completeness of the property descriptions or related information provided here and they do not constitute property particulars. Please contact Miles & Barr - Whitstable for full details and further information.





