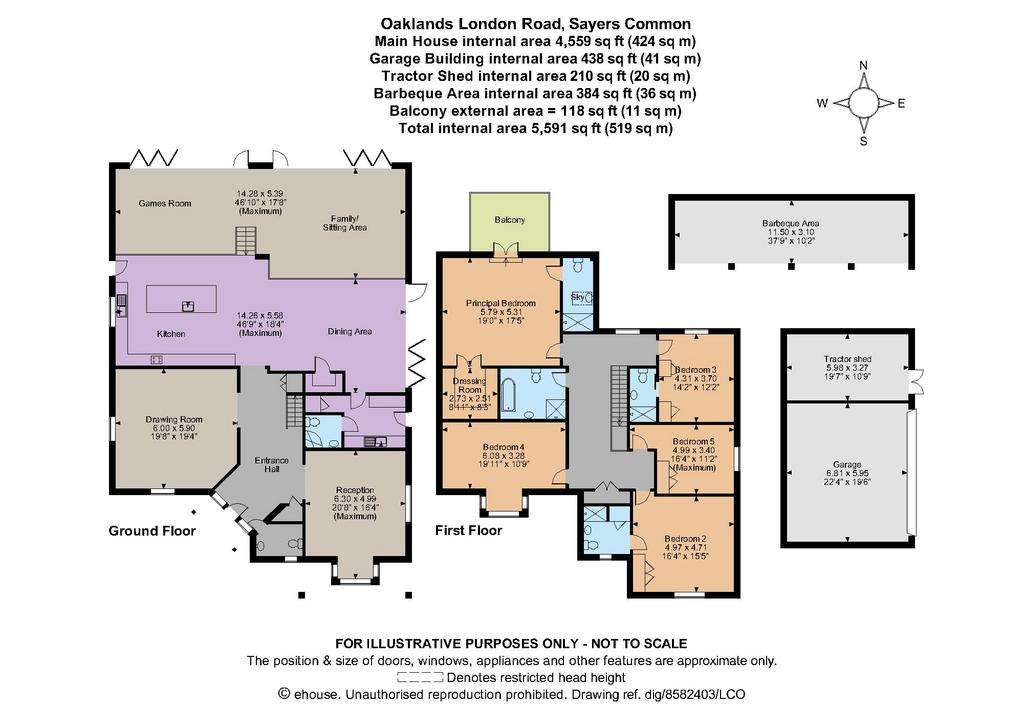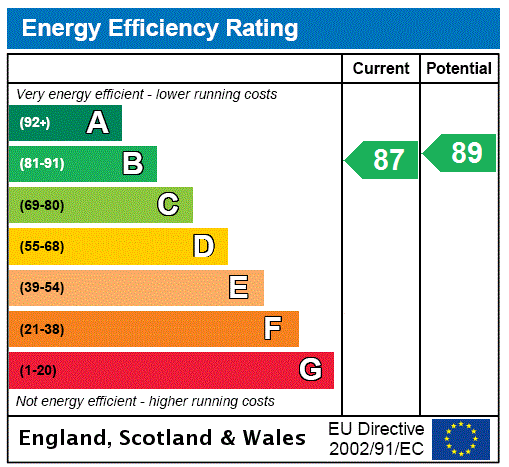5 bedroom detached house for sale
Hassocks, West Sussexdetached house
bedrooms

Property photos




+16
Property description
Oaklands is a beautifully presented and highly functional detached family home offering over 4,500 sq. ft. of light-filled accommodation arranged across two floors. The airy reception hall with its polished concrete and resin flooring, double height solid oak staircase and cloakroom opens into a welcoming dual-aspect reception with a front-facing bay. Further is the plush drawing room with is corresponding polished floors. The accommodation flows into the central sociable hub comprising an expansive multi-level kitchen and dining space, with wide bi-folding doors from the dining area flowing out onto the garden. The lofty kitchen features a range of stylish cabinetry with stainless steel worksurfaces, a central island with inset sink, and various Smeg appliances and range cooker. A dedicated larder, a useful utility and a modern shower room complete the ground floor. The comfortable first-floor landing houses five well-appointed bedrooms, with various fitted wardrobes, storage solutions and tranquil aspects. The vaulted principal suite enjoys impressive framed views, the use of a dressing room, double doors to a private sun terrace and a contemporary en suite shower room, whilst two further bedrooms also benefit from en suite shower rooms. Completing the floor is a deluxe family bathroom with separate slipper bathtub and walk-in shower.
The handsome half tile-hung property has an expansive private wrap-around plot approached via a sizeable gated driveway and forecourt, offering a wealth of parking and access to the detached weatherboard-clad garage, with its attached shed. The woodland surroundings provide a backdrop for a generous family garden comprising wide expanses of level lawn with established shrubs and planting, an enclosed children’s play area with Astroturf, a sociable paved terrace and a heated swimming pool with a dedicated covered seating area, ideal for entertaining and dining al fresco.
All set in 1.38 acres.
The property is situated in the village of Sayers Common, with its handy community shop and parsh church. Nearby Hurstpierpoint has a variety of local amenities including lovely boutiques, cafés, hairdresser, restaurants, pubs and an excellent local butcher. . The picturesque South Downs is nearby, providing ample outdoor pursuits, whilst the bustling coastal, business and entertainment city of Brighton and Hove is under 11 miles distant. The A27, A23 and M23, provide convenient road links, with Hassocks Station offering regular links to London in under an hour and Gatwick Airport within easy reach. There are also several well regarded schools in the area, in both the state and private sector, including Bolney CE Primary
School, Handcross Park Preparatory School, St Paul's Catholic College, Hurstpierpoint College, Cottesmore, Brighton College, Ardingly College
and Burgess Hill School for Girls.
The handsome half tile-hung property has an expansive private wrap-around plot approached via a sizeable gated driveway and forecourt, offering a wealth of parking and access to the detached weatherboard-clad garage, with its attached shed. The woodland surroundings provide a backdrop for a generous family garden comprising wide expanses of level lawn with established shrubs and planting, an enclosed children’s play area with Astroturf, a sociable paved terrace and a heated swimming pool with a dedicated covered seating area, ideal for entertaining and dining al fresco.
All set in 1.38 acres.
The property is situated in the village of Sayers Common, with its handy community shop and parsh church. Nearby Hurstpierpoint has a variety of local amenities including lovely boutiques, cafés, hairdresser, restaurants, pubs and an excellent local butcher. . The picturesque South Downs is nearby, providing ample outdoor pursuits, whilst the bustling coastal, business and entertainment city of Brighton and Hove is under 11 miles distant. The A27, A23 and M23, provide convenient road links, with Hassocks Station offering regular links to London in under an hour and Gatwick Airport within easy reach. There are also several well regarded schools in the area, in both the state and private sector, including Bolney CE Primary
School, Handcross Park Preparatory School, St Paul's Catholic College, Hurstpierpoint College, Cottesmore, Brighton College, Ardingly College
and Burgess Hill School for Girls.
Interested in this property?
Council tax
First listed
Over a month agoEnergy Performance Certificate
Hassocks, West Sussex
Marketed by
Strutt & Parker - Horsham Somerset House, 222 High Street Guildford GU1 3JDCall agent on 01403 246790
Placebuzz mortgage repayment calculator
Monthly repayment
The Est. Mortgage is for a 25 years repayment mortgage based on a 10% deposit and a 5.5% annual interest. It is only intended as a guide. Make sure you obtain accurate figures from your lender before committing to any mortgage. Your home may be repossessed if you do not keep up repayments on a mortgage.
Hassocks, West Sussex - Streetview
DISCLAIMER: Property descriptions and related information displayed on this page are marketing materials provided by Strutt & Parker - Horsham. Placebuzz does not warrant or accept any responsibility for the accuracy or completeness of the property descriptions or related information provided here and they do not constitute property particulars. Please contact Strutt & Parker - Horsham for full details and further information.





















