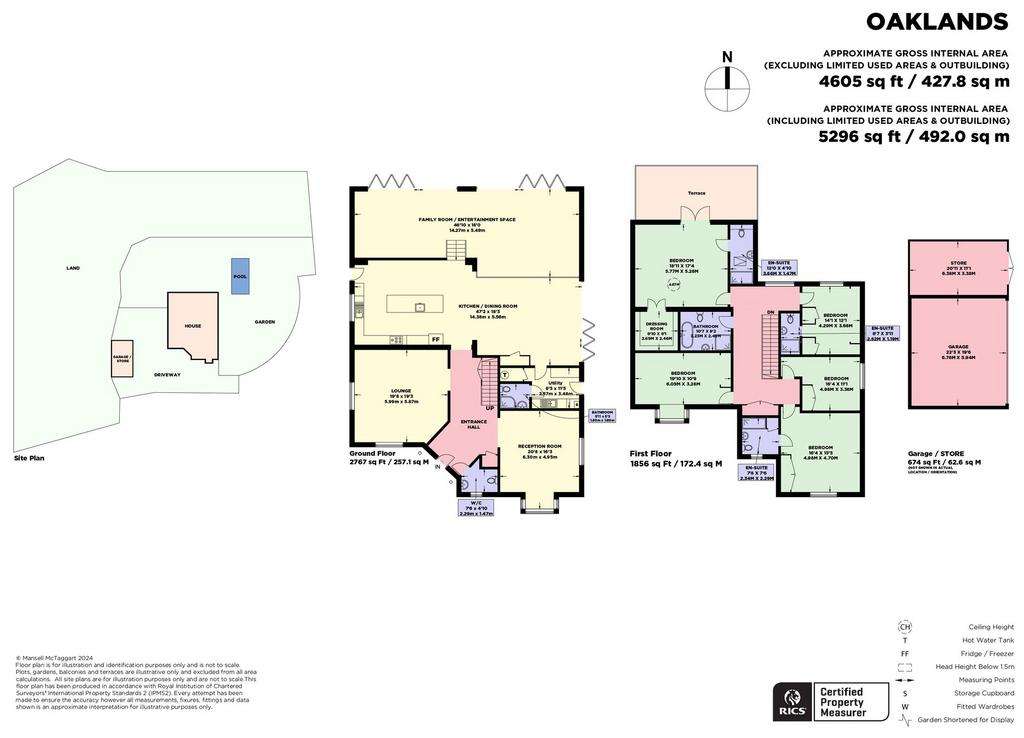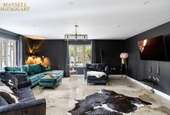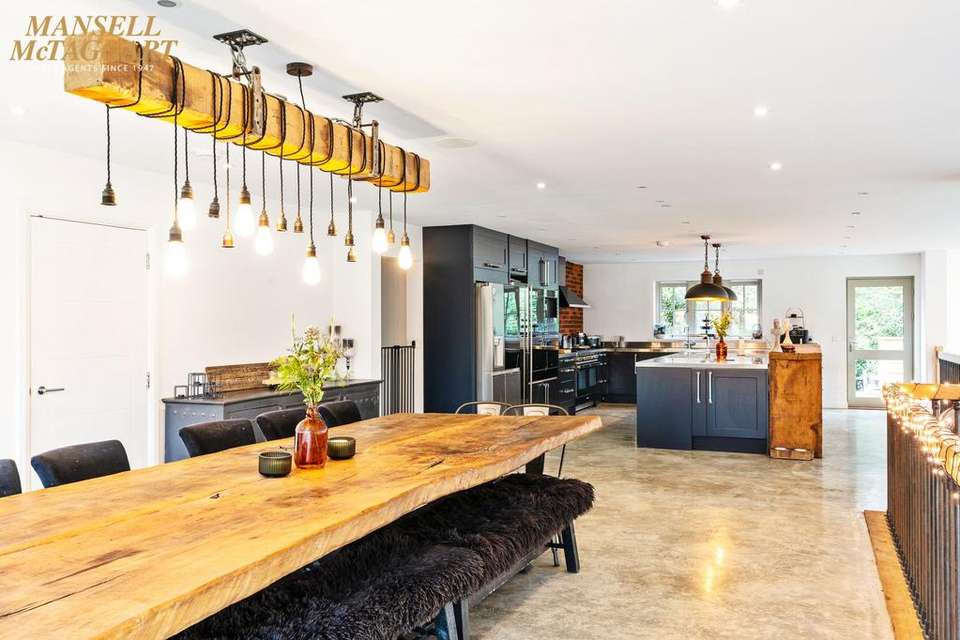5 bedroom detached house for sale
Sayers Common, BN6detached house
bedrooms

Property photos




+31
Property description
Pillared Porch: windows and front door to:Spacious Hall: stairs to first floor , built in cupboard, understairs cupboards and drawers.Cloakroom/WC: white suite, windows to front, sensor lights.Double Aspect Sitting Room: windows to front and side.Double Aspect Bay Fronted Reception Room: bay window to front, window to side, hard wired ceiling speakers.Kitchen/Breakfast Room: stainless worktops and returns, two stainless steel sink units, 3 x ‘Smeg’ ovens. ‘Smeg’ coffee machine, integrated dishwasher, range cooker, full height ‘Smeg’ wine fridge, space for plumbing American style fridge freezer. Windows to side. Oak breakfast bar, hard wired ceiling speakers, vacuum sealer, wine sommelier drawer.Dining Room: hard wired ceiling speakers, walk in larder, bi-folds to side garden.Utility Room: White high gloss, integrated washing machine, integrated tumble dryer, stainless steel sink unit, door to side garden, boiler cupboard/plant room.Shower Room/WC: white suite, low level WC, pedestal wash basin, twin headed shower, fully tiled.Lower Level Family/Entertainment Space: two banks of bi folds, high level window with outlook to rear garden.First FloorLanding: carpet, linen cupboard, loft hatch.Master Bedroom: carpeted with vaulted ceiling, barn end windows and double doors to balcony.Dressing Room: shelving and hanging rails.En-suite Shower Room: white low level WC, white hand basin, oversized shower, twin headed shower, vaulted.Balcony: stainless steel and glass balustrade.Bedroom 2: window to front, wardrobe cupboards, carpets.En-suite Shower Room: white suite, pedestal hand basin, low level WC, oversized twin headed shower, shelved cupboards, windows to front.Bedroom 3: window to rear, built in cupboards, carpets.En-suite Shower Room: white suite, pedestal hand basin, low level WC, oversized twin headed shower, shelved cupboards, windows to front.Bedroom 4: windows to frontBedroom 5: Built in wardrobes, windows to side.Family Bath/Shower Room: white suite, roll top freestanding bath. White hand basin, low level WC, oversized twin headed shower.Swimming Pool & Outdoor Entertainment Area: 11m x 5.5mGated Driveway: parking for numerous cars.Double Garage: electric roller door, light and power, adjoining barn.
Interested in this property?
Council tax
First listed
Over a month agoEnergy Performance Certificate
Sayers Common, BN6
Marketed by
Mansell McTaggart - Hassocks 29 Keymer Road Hassocks BN6 8ABPlacebuzz mortgage repayment calculator
Monthly repayment
The Est. Mortgage is for a 25 years repayment mortgage based on a 10% deposit and a 5.5% annual interest. It is only intended as a guide. Make sure you obtain accurate figures from your lender before committing to any mortgage. Your home may be repossessed if you do not keep up repayments on a mortgage.
Sayers Common, BN6 - Streetview
DISCLAIMER: Property descriptions and related information displayed on this page are marketing materials provided by Mansell McTaggart - Hassocks. Placebuzz does not warrant or accept any responsibility for the accuracy or completeness of the property descriptions or related information provided here and they do not constitute property particulars. Please contact Mansell McTaggart - Hassocks for full details and further information.




































