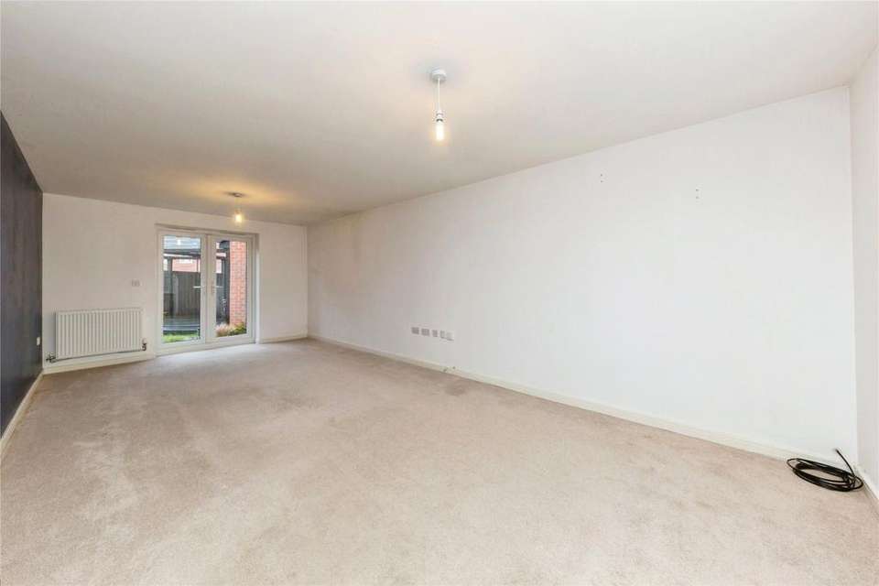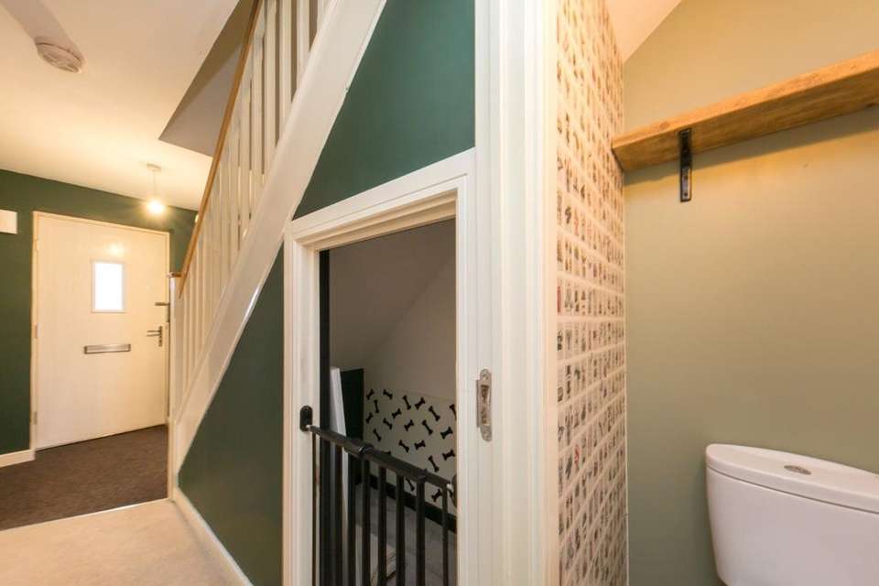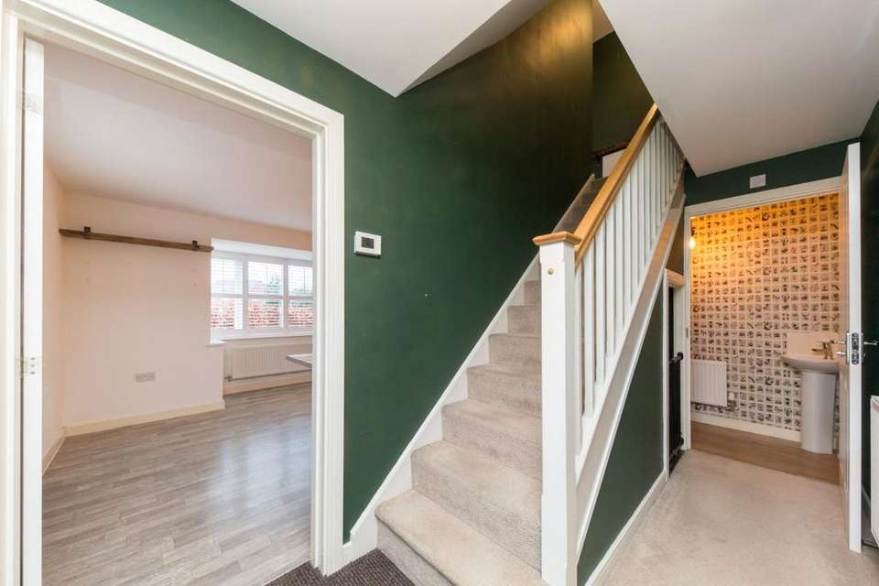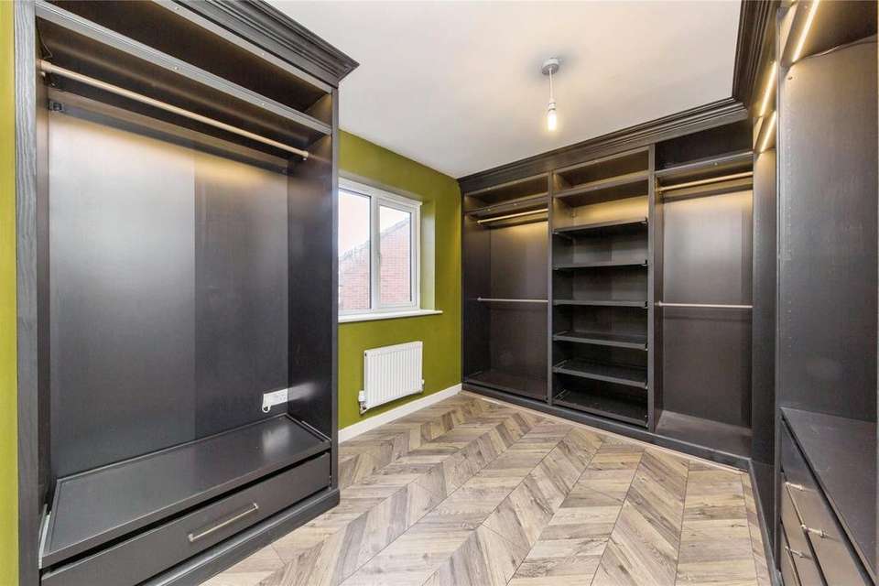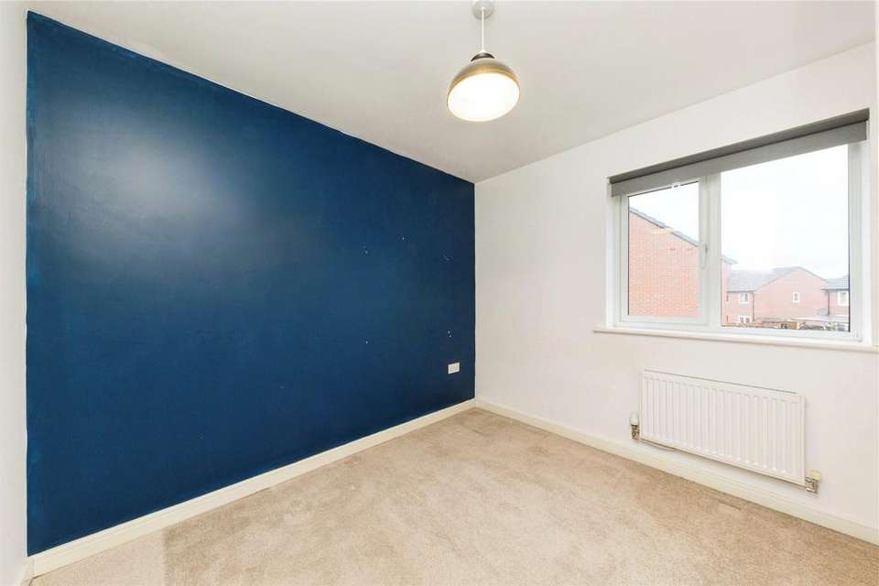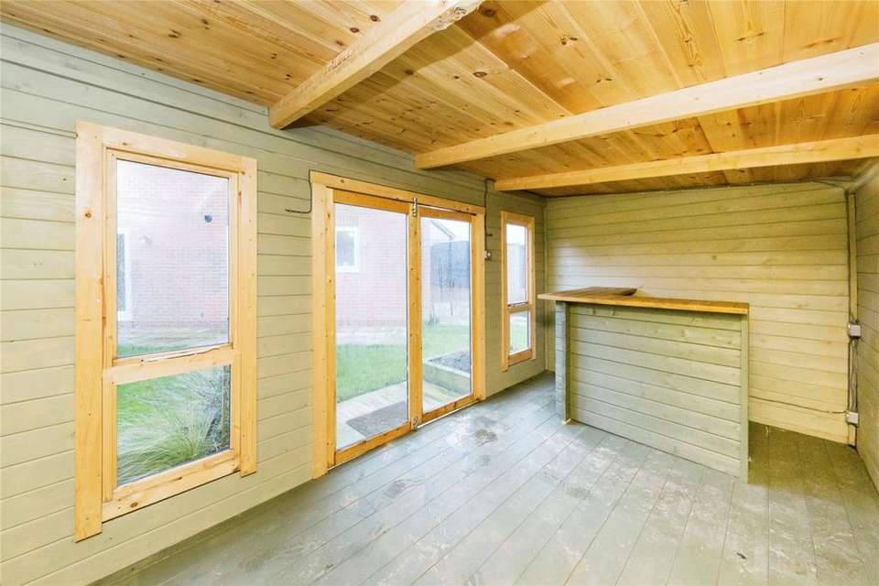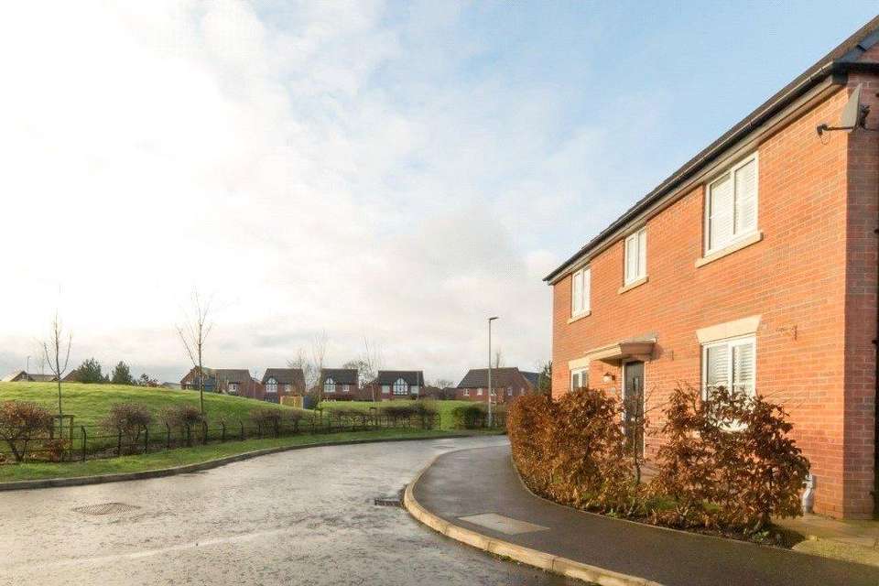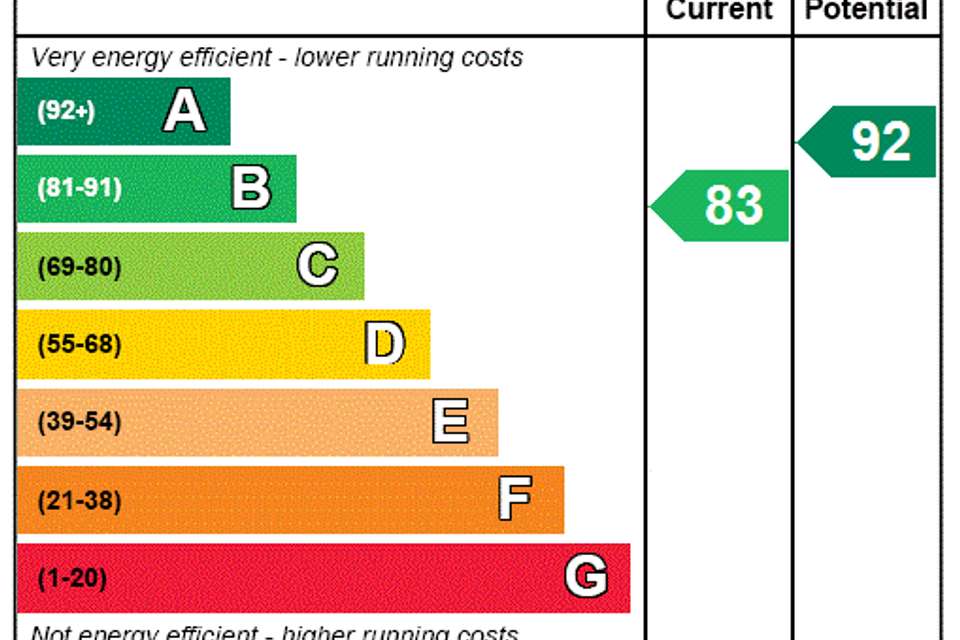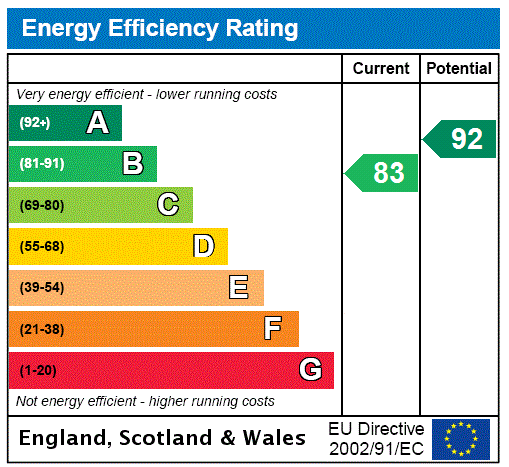4 bedroom detached house for sale
Cheshire, CW10detached house
bedrooms
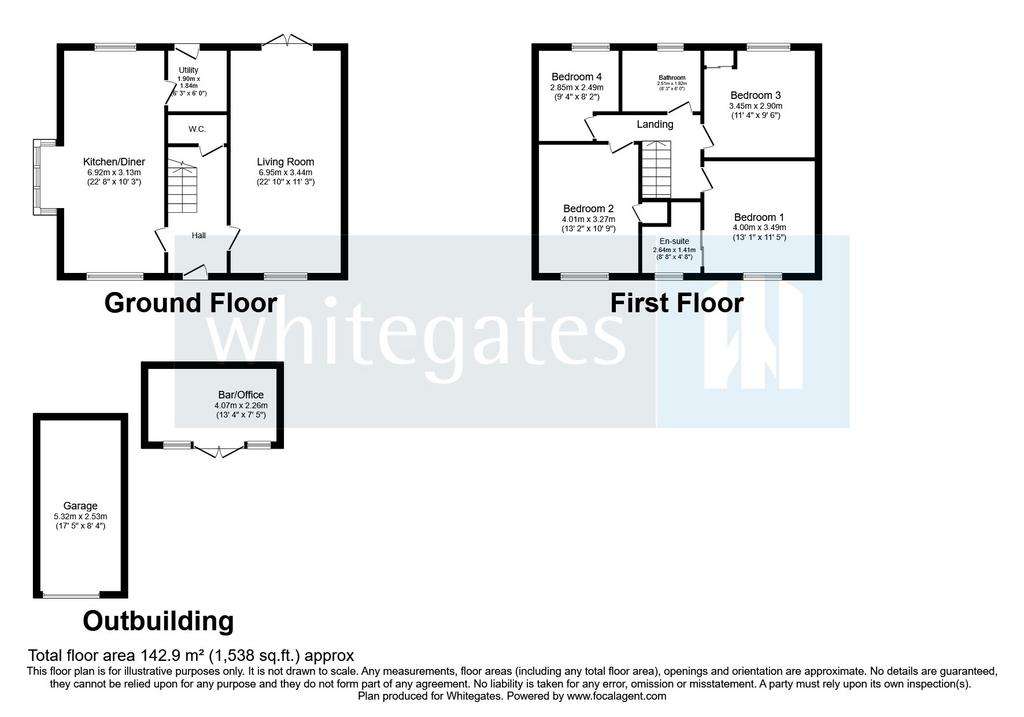
Property photos

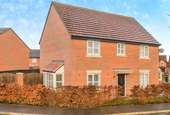


+18
Property description
Whitegates in Crewe are proud to introduce this beautiful four-bedroom detached home with excellent features and a desirable location. This property offers the perfect opportunity for a hassle-free move with vacant possession and no onward chain. Situated on a generous corner plot, it boasts picturesque field views from the front. Inside, you'll find a spacious lounge, an open plan kitchen/diner, utility room, and a convenient WC. The four well-proportioned bedrooms include a master with an ensuite modern wet room, while a family bathroom caters to the rest of the household. Additional features include a detached garage, driveway parking for two vehicles, an electric car charging point and a large, private rear garden with a sunny aspect. The garden also features a delightful decking seating area and a versatile outbuilding that can be used as a bar or office space. Contact Whitegates today to arrange your viewing appointment.
Welcome to this stunning home located in the beautiful area of Middlewich. As you step inside, you'll be greeted by a light and airy hallway that leads to the staircase with understairs storage that has been converted into a doggy bed, a convenient wc, and provides access to the spacious lounge and kitchen/diner. The lounge is a great size and offers windows that overlook both the front and rear of the home, allowing for plenty of natural light. French doors lead from the lounge to the rear garden, creating a seamless indoor-outdoor flow.
Moving into the kitchen/diner, you'll find a fantastic space that is perfect for entertaining. The highlight of this area is the handmade wooden seating bench with built-in storage, providing both functionality and style. Accompanying the bench is a matching handmade wooden table, creating a cohesive and inviting atmosphere. The kitchen itself is a beautiful and light space, equipped with a fridge/freezer, oven, and four-ring gas hobs. Additionally, there is a convenient utility room that offers space for further appliances and houses the central heating boiler, ensuring efficiency and practicality.
Upstairs, you'll discover the master bedroom, which offers a spacious size and a touch of modern elegance. The master bedroom features a stylish wet room that can be accessed through a sliding door, adding a luxurious touch to your daily routine. Bedroom three has been cleverly utilised as a walk-in wardrobe, boasting high-quality fitted storage units that can be easily removed or kept as is, depending on your needs. Bedrooms two and four are both well-proportioned, providing ample space for family members or guests. Completing the first floor is the family bathroom, another modern space with wooden bath panelling that adds a touch of chic sophistication.
Externally, this home sits on a large corner plot, offering plenty of space and privacy. The driveway provides convenient parking for two vehicles, and a detached garage with an up and over door and electrics inside, making it ideal for storage, workshop or as a gym. For those with electric vehicles, there is even an electric car charging point. The corner side and rear garden are truly a haven, featuring a decking seating area where you can relax and unwind. Additionally, there is a shed for additional storage and a versatile outbuilding that comes with fitted plug sockets and electrics. This outbuilding can be transformed into a bar or a home office, catering to your specific needs.
The location of this home is truly exceptional, as it is close to excellent schools, convenient transport links, a range of local amenities and close to the canal.
Tenure - Freehold
EPC Rating - B
Council Tax Band - E
Thinking about selling your property? For a FREE valuation from one of our local experts, please call or e-mail our Whitegates office, and we will be happy to assist you with an award-winning service.
Welcome to this stunning home located in the beautiful area of Middlewich. As you step inside, you'll be greeted by a light and airy hallway that leads to the staircase with understairs storage that has been converted into a doggy bed, a convenient wc, and provides access to the spacious lounge and kitchen/diner. The lounge is a great size and offers windows that overlook both the front and rear of the home, allowing for plenty of natural light. French doors lead from the lounge to the rear garden, creating a seamless indoor-outdoor flow.
Moving into the kitchen/diner, you'll find a fantastic space that is perfect for entertaining. The highlight of this area is the handmade wooden seating bench with built-in storage, providing both functionality and style. Accompanying the bench is a matching handmade wooden table, creating a cohesive and inviting atmosphere. The kitchen itself is a beautiful and light space, equipped with a fridge/freezer, oven, and four-ring gas hobs. Additionally, there is a convenient utility room that offers space for further appliances and houses the central heating boiler, ensuring efficiency and practicality.
Upstairs, you'll discover the master bedroom, which offers a spacious size and a touch of modern elegance. The master bedroom features a stylish wet room that can be accessed through a sliding door, adding a luxurious touch to your daily routine. Bedroom three has been cleverly utilised as a walk-in wardrobe, boasting high-quality fitted storage units that can be easily removed or kept as is, depending on your needs. Bedrooms two and four are both well-proportioned, providing ample space for family members or guests. Completing the first floor is the family bathroom, another modern space with wooden bath panelling that adds a touch of chic sophistication.
Externally, this home sits on a large corner plot, offering plenty of space and privacy. The driveway provides convenient parking for two vehicles, and a detached garage with an up and over door and electrics inside, making it ideal for storage, workshop or as a gym. For those with electric vehicles, there is even an electric car charging point. The corner side and rear garden are truly a haven, featuring a decking seating area where you can relax and unwind. Additionally, there is a shed for additional storage and a versatile outbuilding that comes with fitted plug sockets and electrics. This outbuilding can be transformed into a bar or a home office, catering to your specific needs.
The location of this home is truly exceptional, as it is close to excellent schools, convenient transport links, a range of local amenities and close to the canal.
Tenure - Freehold
EPC Rating - B
Council Tax Band - E
Thinking about selling your property? For a FREE valuation from one of our local experts, please call or e-mail our Whitegates office, and we will be happy to assist you with an award-winning service.
Interested in this property?
Council tax
First listed
Over a month agoEnergy Performance Certificate
Cheshire, CW10
Marketed by
Whitegates - Crewe & Nantwich 173 Nantwich Road Crewe, Cheshire CW2 6DFPlacebuzz mortgage repayment calculator
Monthly repayment
The Est. Mortgage is for a 25 years repayment mortgage based on a 10% deposit and a 5.5% annual interest. It is only intended as a guide. Make sure you obtain accurate figures from your lender before committing to any mortgage. Your home may be repossessed if you do not keep up repayments on a mortgage.
Cheshire, CW10 - Streetview
DISCLAIMER: Property descriptions and related information displayed on this page are marketing materials provided by Whitegates - Crewe & Nantwich. Placebuzz does not warrant or accept any responsibility for the accuracy or completeness of the property descriptions or related information provided here and they do not constitute property particulars. Please contact Whitegates - Crewe & Nantwich for full details and further information.








