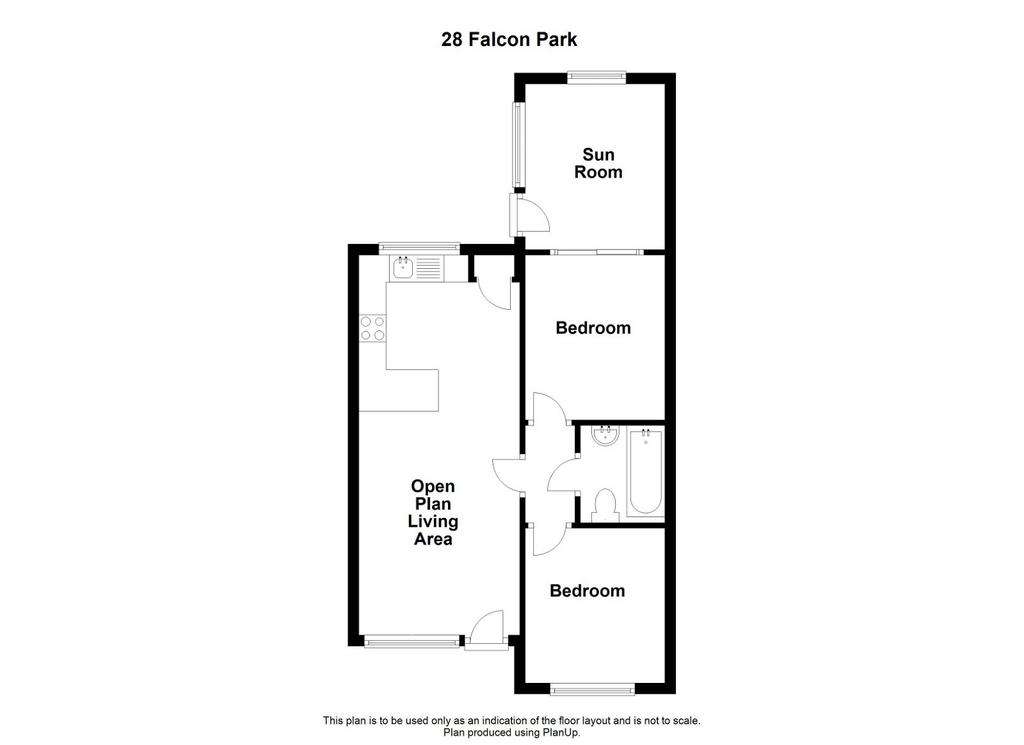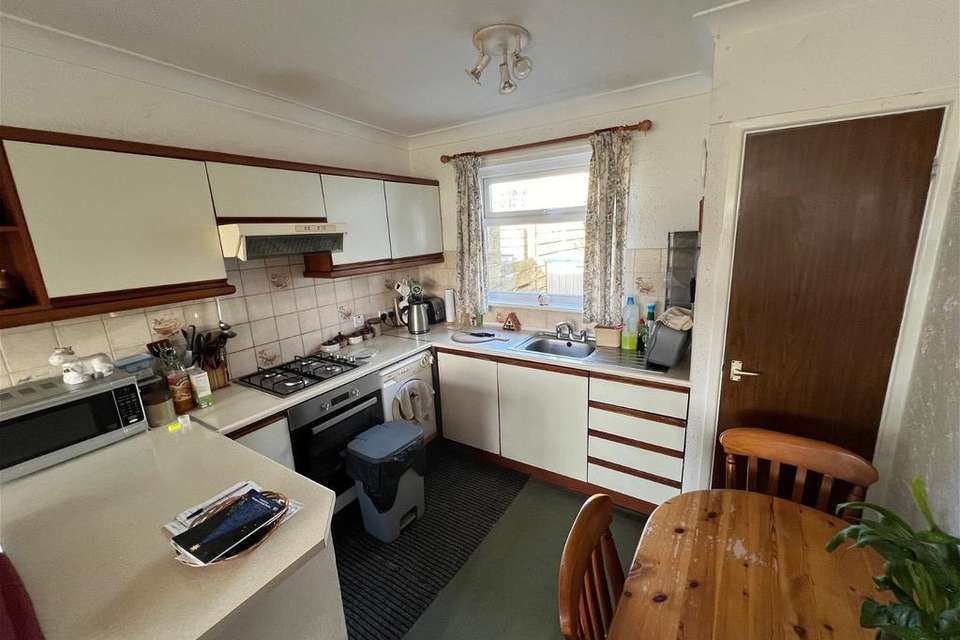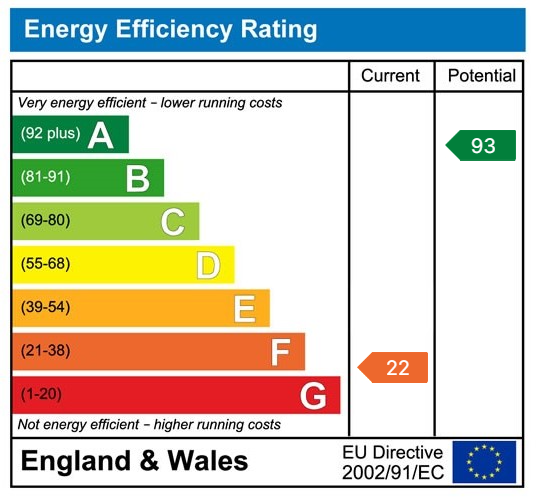2 bedroom retirement property for sale
Totnes Road, Paignton TQ4flat
bedrooms

Property photos




+11
Property description
ACCOMODATION UPVC double glazed entrance door leads into :-OPEN PLAN LIVING AREA - 7m x 2.97m (22'11" x 9'8")UPVC double glazed window to the front of the property enjoying lovely views of the surrounding countryside. Range of wall and floor mounted kitchen units with extended work surfaces and breakfast bar. Single drainer sink with mixer tap over. Integrated oven and hob with cooker hood over. Airing cupboard with factory lagged cylinder. Space and plumbing for washing machine. UPVC double glazed window overlooking the rear of the property.INNER HALLWAYAccess to loft space. Doors to :-BEDROOM - 3.36m x 2.57m (11'0" x 8'5")UPVC double glazed window to the front of the property enjoying lovely views of the surrounding countryside. Built-in bedroom furniture.BATHROOMThree piece suite with pedestal wash hand basin, WC and bath with electric shower over. Shaver light and point. Wall mirror. Tiled walls. BEDROOM - 2.78m x 2.43m (9'1" x 7'11")Sliding double glazed doors to the Sun Room. Built in double wardrobe.SUN ROOM - 3.03m x 2.42m (9'11" x 7'11")UPVC double glazed windows and door looking out over and leading out to the rear courtyard Gardens.OUTSIDETo the front there is an off road Parking space. The gated access to steps up to the patio areas which also enjoy lovely views over the park to open countryside. To the rear there is an enclosed courtyard garden with raised borders.AGENTS NOTES All occupiers must be over the age of 50 Years. The property is Leasehold with a Term of 99 Years from 1998. We are told the Site fee is £1001.52 per annum which includes water. Mains electricity. LPG gas. Electricity metered through the site. Occupiers must abode by the Site Rules of Falcon Park which are available on request. We have been informed that 1 dog or cat is allowed (on moving in you may have two but you cant replace it when it passes)
Interested in this property?
Council tax
First listed
Over a month agoEnergy Performance Certificate
Totnes Road, Paignton TQ4
Marketed by
Property Ladder Devon - Paignton 49 Hyde Road Paignton TQ4 5BPCall agent on 01803 521111
Placebuzz mortgage repayment calculator
Monthly repayment
The Est. Mortgage is for a 25 years repayment mortgage based on a 10% deposit and a 5.5% annual interest. It is only intended as a guide. Make sure you obtain accurate figures from your lender before committing to any mortgage. Your home may be repossessed if you do not keep up repayments on a mortgage.
Totnes Road, Paignton TQ4 - Streetview
DISCLAIMER: Property descriptions and related information displayed on this page are marketing materials provided by Property Ladder Devon - Paignton. Placebuzz does not warrant or accept any responsibility for the accuracy or completeness of the property descriptions or related information provided here and they do not constitute property particulars. Please contact Property Ladder Devon - Paignton for full details and further information.
















