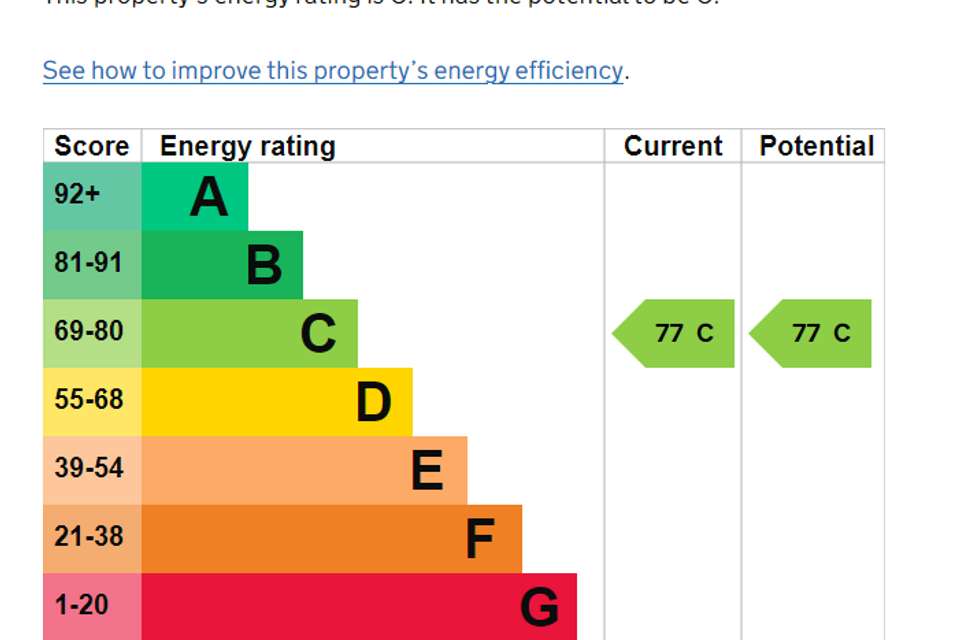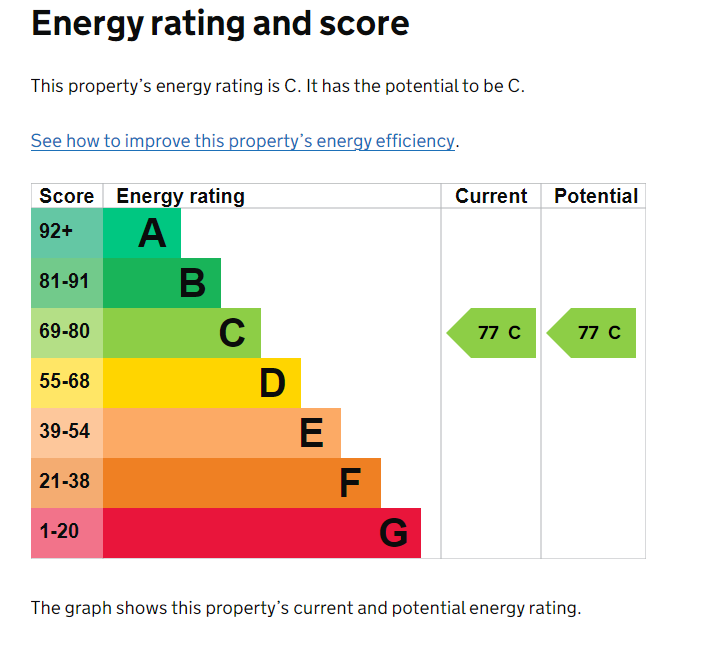2 bedroom flat for sale
Leadmill Street, Sheffield S1flat
bedrooms
Property photos


Property description
Located in the heart of the City Centre, a TWO BED, 4TH FLOOR APARTMENT in a prestigious high spec designer development which has the benefit of an EWS1 Certificate with an A1 Rating.
OFFERS AROUND £155,000
FLAT 83 LEADMILL COURT, LEADMILL STREET, SHEFFIELD, S1 4SA
A MODERN TWO BEDROOM, FOURTH FLOOR APARTMENT IN A PRESTIGIOUS HIGH SPEC DESIGNER DEVELOPMENT AND WHICH HAS THE BENEFIT OF ANEWS1 CERTIFICATE WITH AN A1 RATING.
This apartment is located in the heart of the City Centre within easy reach of the Cultural Industries Quarter, the City Centre itself, Ponds Forge Leisure Complex andthe main rail and bus stations.
The property, which is gas centrally heated and double glazed throughout, is located on the fourth floor of the development and has lift access.Ideal for either occupation or for rental purposes, the accommodation comprises:-
ON THE FOURTH FLOOR
PRIVATE ENTRANCE HALL having a wood laminate floor and a range of down lighting, together with a control point for the video phone entry system. A built inClothes Closet.
Open plan LIVING ROOM (about 17’7” x 12’7”) having a wood laminate floor and with windows to two elevations.BREAKFAST KITCHEN (about 11’5” x 8’2”) again having a wood laminate floor and an excellent range of wood faced built in furniture, comprising an “L” shaped workingsurface with inset circular bowl sink unit and drainer, having a mixer tap and with polished wood effect cupboards and drawers below, together with a built in stainlesssteel hob and space for a washer/dryer. Two matching housings, one with companion stainless steel built in oven and the other housing a concealed fridge/freezer. A fittedbreakfast bar and ranges of wall cupboards, together with a stainless steel extractor hood over the hob position. The walls are part mosaic pattern ceramic tiled and thereis a fitted electric extractor fan, and the wall mounted gas fired combination boiler, serving the central heating system and also providing domestic hot water. A range ofdown lighters. BEDROOM NO.1 (about 11’6” x 10’6”) with a built in double door wardrobe.BEDROOM NO.2 (about 11’5” x 6’6”) with a built in single door wardrobe.
COMBINED BATHROOM/W.C. having a slate effect ceramic tiled floor and part mosaic patterned ceramic tiled walls. A white suite with chrome fittings, comprisingpanel bath with mains shower over, pedestal wash hand basin and low flush W.C.. A fitted electric extractor fan and a shaver socket.OUTSIDE
COMMUNAL FACILITIES shared in common with other occupants of the development, and a reserved CAR PARKING SPACE.N.B. All measurements are approximate and unless otherwise stated are the overall maximum measurements including into recesses and bay windows measured plaster toplaster.
GENERAL REMARKS
TENURE
The property is Leasehold for a term of 999 years from the 1st January 2002 at a ground rent of £50 per annum.SERVICE CHARGE
The Service Charge, currently £208 per month, is levied to deal with such matters as external maintenance, block insurance, cleaning and lighting of common parts and thelike.RATING ASSESSMENTWe are verbally advised by the Local Authority that the property is assessed for Council Tax purposes to Band B.CENTRAL HEATING & DOUBLE GLAZING
The property has the benefit of gas fired central heating with panel radiators throughout, and the windows throughout are sealed unit double glazed.VACANT POSSESSION
Vacant possession will be given on completion and all fixtures and fitting mentioned in the above particulars are to be included in the sale.MORTGAGE FACILITIES
We shall be pleased to advise you in obtaining the best type of Mortgage to suit your individual requirements.PRICE
Offers invited around £155,000.
VIEWING
To view and for any additional information contact The Sole Selling Agents, Crapper & Haigh, Chartered Valuation Surveyors, Auctioneers and Estate Agents:-Crapper & Haigh Ltd.,
9-11 Figtree Lane,
Sheffield S1 2DJ
OFFERS AROUND £155,000
FLAT 83 LEADMILL COURT, LEADMILL STREET, SHEFFIELD, S1 4SA
A MODERN TWO BEDROOM, FOURTH FLOOR APARTMENT IN A PRESTIGIOUS HIGH SPEC DESIGNER DEVELOPMENT AND WHICH HAS THE BENEFIT OF ANEWS1 CERTIFICATE WITH AN A1 RATING.
This apartment is located in the heart of the City Centre within easy reach of the Cultural Industries Quarter, the City Centre itself, Ponds Forge Leisure Complex andthe main rail and bus stations.
The property, which is gas centrally heated and double glazed throughout, is located on the fourth floor of the development and has lift access.Ideal for either occupation or for rental purposes, the accommodation comprises:-
ON THE FOURTH FLOOR
PRIVATE ENTRANCE HALL having a wood laminate floor and a range of down lighting, together with a control point for the video phone entry system. A built inClothes Closet.
Open plan LIVING ROOM (about 17’7” x 12’7”) having a wood laminate floor and with windows to two elevations.BREAKFAST KITCHEN (about 11’5” x 8’2”) again having a wood laminate floor and an excellent range of wood faced built in furniture, comprising an “L” shaped workingsurface with inset circular bowl sink unit and drainer, having a mixer tap and with polished wood effect cupboards and drawers below, together with a built in stainlesssteel hob and space for a washer/dryer. Two matching housings, one with companion stainless steel built in oven and the other housing a concealed fridge/freezer. A fittedbreakfast bar and ranges of wall cupboards, together with a stainless steel extractor hood over the hob position. The walls are part mosaic pattern ceramic tiled and thereis a fitted electric extractor fan, and the wall mounted gas fired combination boiler, serving the central heating system and also providing domestic hot water. A range ofdown lighters. BEDROOM NO.1 (about 11’6” x 10’6”) with a built in double door wardrobe.BEDROOM NO.2 (about 11’5” x 6’6”) with a built in single door wardrobe.
COMBINED BATHROOM/W.C. having a slate effect ceramic tiled floor and part mosaic patterned ceramic tiled walls. A white suite with chrome fittings, comprisingpanel bath with mains shower over, pedestal wash hand basin and low flush W.C.. A fitted electric extractor fan and a shaver socket.OUTSIDE
COMMUNAL FACILITIES shared in common with other occupants of the development, and a reserved CAR PARKING SPACE.N.B. All measurements are approximate and unless otherwise stated are the overall maximum measurements including into recesses and bay windows measured plaster toplaster.
GENERAL REMARKS
TENURE
The property is Leasehold for a term of 999 years from the 1st January 2002 at a ground rent of £50 per annum.SERVICE CHARGE
The Service Charge, currently £208 per month, is levied to deal with such matters as external maintenance, block insurance, cleaning and lighting of common parts and thelike.RATING ASSESSMENTWe are verbally advised by the Local Authority that the property is assessed for Council Tax purposes to Band B.CENTRAL HEATING & DOUBLE GLAZING
The property has the benefit of gas fired central heating with panel radiators throughout, and the windows throughout are sealed unit double glazed.VACANT POSSESSION
Vacant possession will be given on completion and all fixtures and fitting mentioned in the above particulars are to be included in the sale.MORTGAGE FACILITIES
We shall be pleased to advise you in obtaining the best type of Mortgage to suit your individual requirements.PRICE
Offers invited around £155,000.
VIEWING
To view and for any additional information contact The Sole Selling Agents, Crapper & Haigh, Chartered Valuation Surveyors, Auctioneers and Estate Agents:-Crapper & Haigh Ltd.,
9-11 Figtree Lane,
Sheffield S1 2DJ
Interested in this property?
Council tax
First listed
Over a month agoEnergy Performance Certificate
Leadmill Street, Sheffield S1
Marketed by
Crapper & Haigh - Swallownest 45 Worsop Road Swallownest S26 4WAPlacebuzz mortgage repayment calculator
Monthly repayment
The Est. Mortgage is for a 25 years repayment mortgage based on a 10% deposit and a 5.5% annual interest. It is only intended as a guide. Make sure you obtain accurate figures from your lender before committing to any mortgage. Your home may be repossessed if you do not keep up repayments on a mortgage.
Leadmill Street, Sheffield S1 - Streetview
DISCLAIMER: Property descriptions and related information displayed on this page are marketing materials provided by Crapper & Haigh - Swallownest. Placebuzz does not warrant or accept any responsibility for the accuracy or completeness of the property descriptions or related information provided here and they do not constitute property particulars. Please contact Crapper & Haigh - Swallownest for full details and further information.



