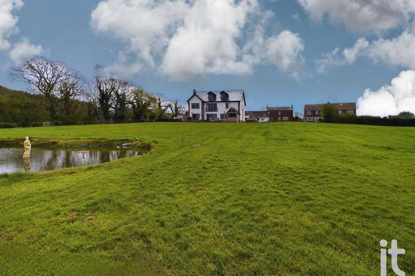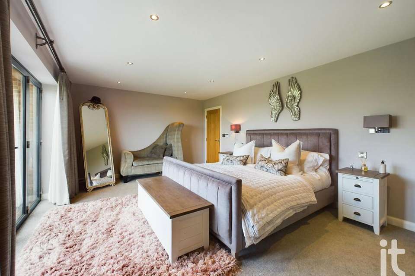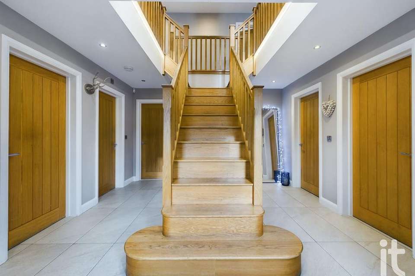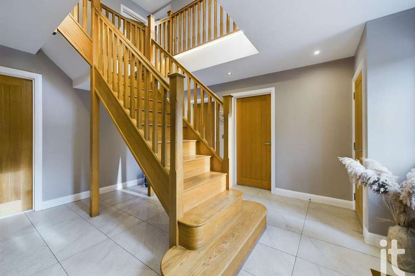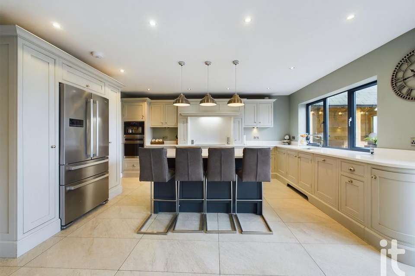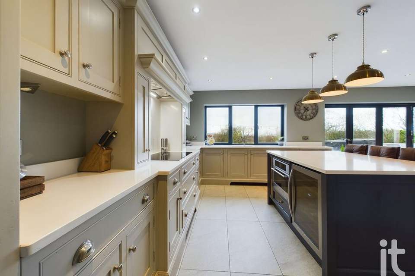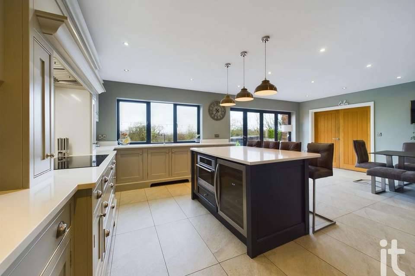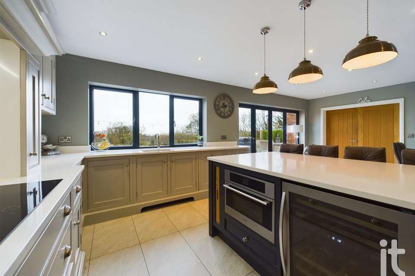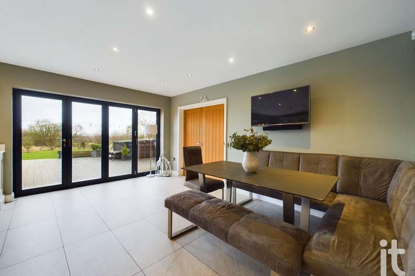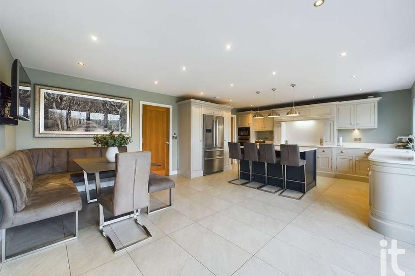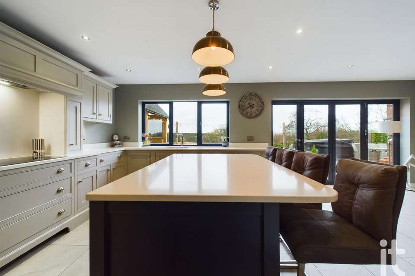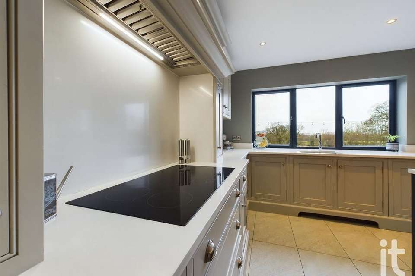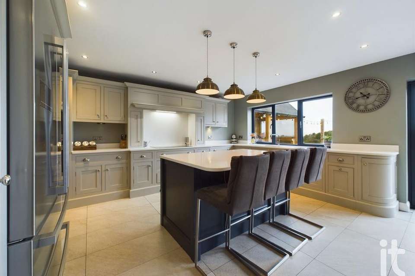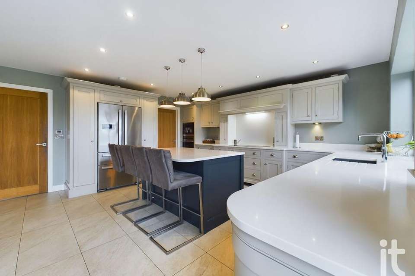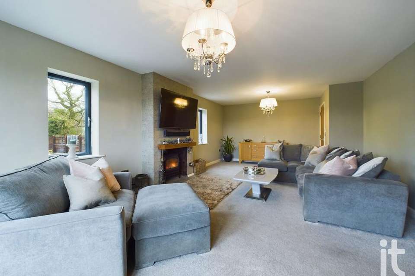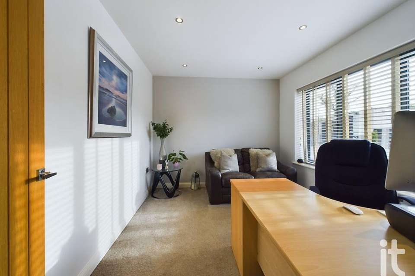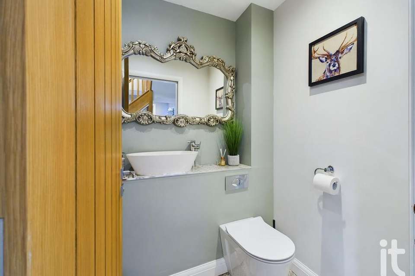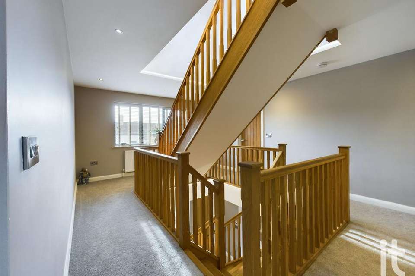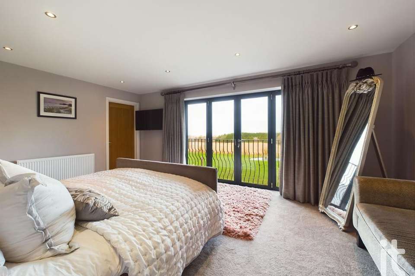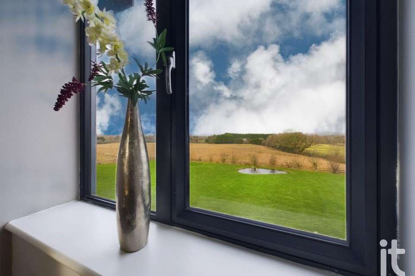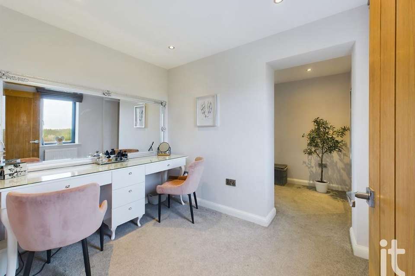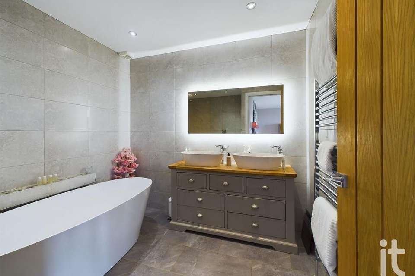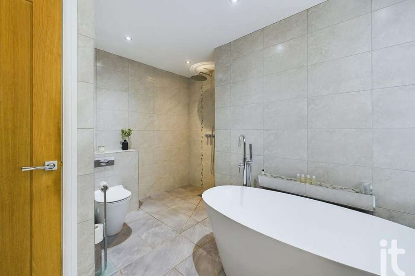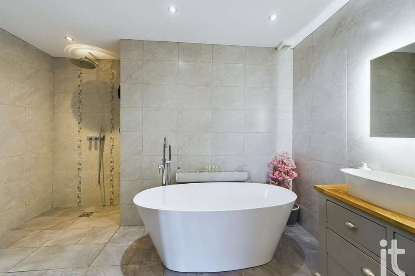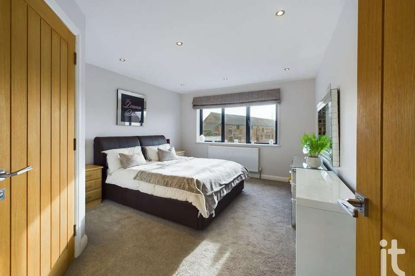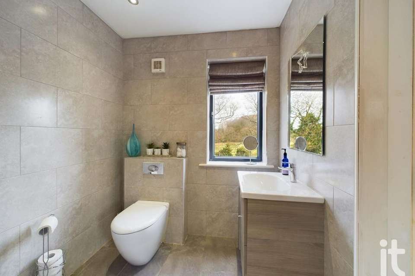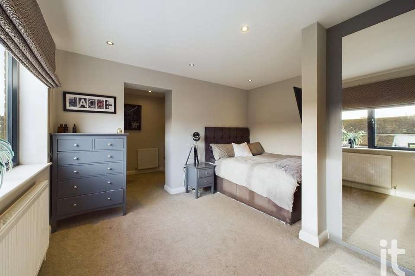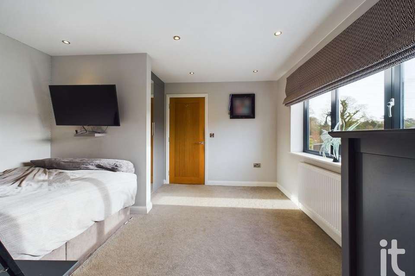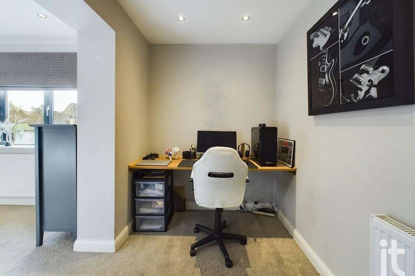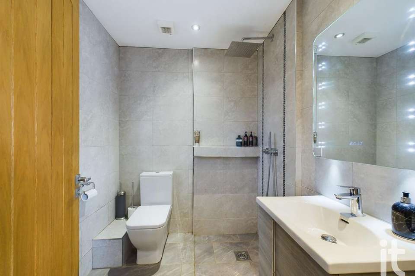6 bedroom detached house for sale
Buxton Road, High Lanedetached house
bedrooms
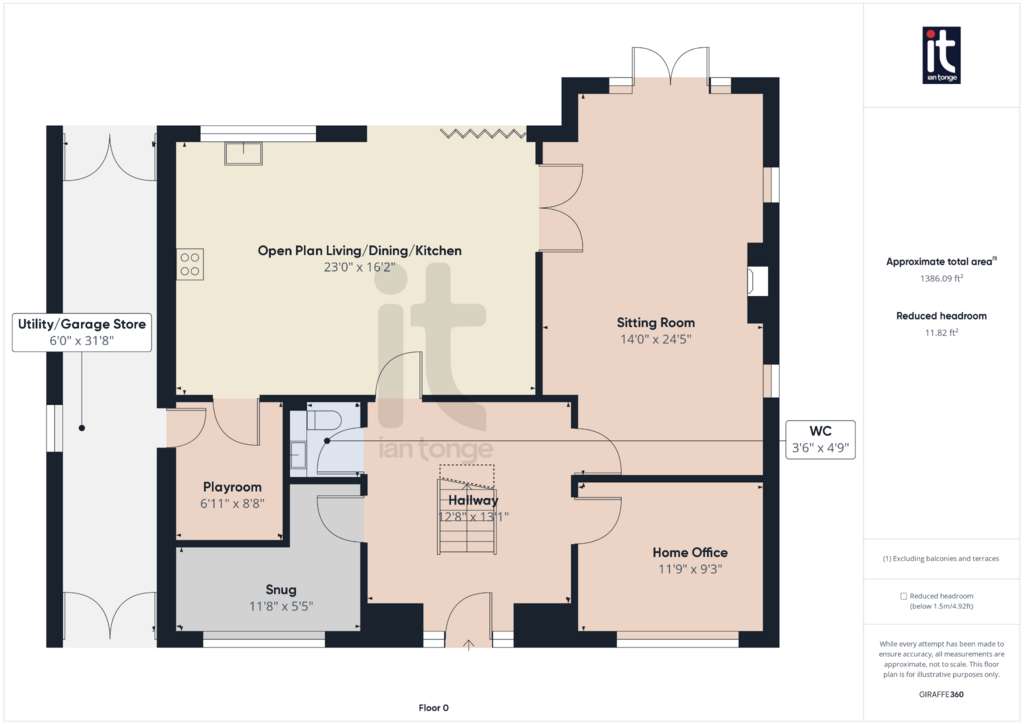
Property photos
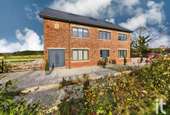

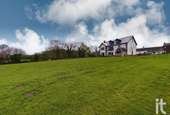
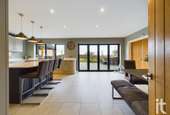
+31
Property description
An exceptional luxury double fronted contemporary residence finished to an uncompromising standard extending to over 3628 sq ft located in a tucked away position down a private road, just off Buxton Road and Threaphurst Lane, one of High Lane's most prestigious roads.
Constructed in 2017 by renowned developers M Moss Construction, Shores Farm is an exceptional luxury residence which extends over 3628 sq ft and finished to a truly uncompromising specification throughout, resulting in a modern interior scheme that lavishes attention on every detail. Some of the standout features include bathroom fittings from leading designers, an abundance of bespoke cabinetry created by Jason Shade of Handcrafted Kitchens, enjoying elegant Oak paneled doors throughout, grand Oak staircases with galleried landing, with exquisite Italian porcelain tiles. The property is also equipped with the latest home intelligence technology, such as under floor heating throughout the ground floor, with radiators to the upper floors having individual room thermostats, security alarm with pet friendly sensors in each room, having control panel downstairs and in the principal bedroom suite.
Tucked away in a private plot, the property is approached via Shores Farm Lane, a private road just off Buxton Road, with large lose stone and gated driveway to the side which provides ample secure off road parking for vehicles. The property is in a prime location, enjoying convenient access to commuter links and local amenities, yet boasting a quiet rural feel having open aspect to the rear.
The accommodation is entered via an over-sized door into a large welcoming hallway with high quality Italian porcelain flooring and impressive Oak staircase ascending to the first floor and mezzanine landing. There are four reception rooms to the ground floor, including the open plan living/dining/kitchen, with three being off the hallway and the third just off the kitchen, there is a playroom/snug off the kitchen, then two reception rooms to the front of the property, one a fully fitted office, then a further reception to the opposite end front. The large sitting room is situated to the rear of the property and is particularly impressive, featuring beautiful fireplace as a focal point to the chimney breast, with dual fuel cast iron stove (with Hetas Cert.) and Oak mantle and then having a full width span of bi-fold doors providing views and access across the rear garden.
There is then the cavernous open plan living/dining/kitchen area which spans the rear of the property. With a beautifully timeless kitchen, fitted by Jason Shade of Handcrafted Kitchens which features a large central island, Marble working surfaces, along with Quooker instant boiling water tap. The range of integrated Caple appliances is extensive and includes professional induction hob, combination steam and fan over, further eye level double fan ovens, warming drawers, microwave, built in coffee machine, dishwasher and large wine fridge. For added convenience, there is a separate utility room with fitted storage and a sink, space for appliances such as tumble dryer, washing machine and further fridge/freezer and then having double doors giving access to the rear gardens via the covered bar and seating area. Within the living/kitchen/dining space, there is a designated dining area, configured to allow for banquet seating for a more casual everyday dining. The ground floor is completed by the large utility room and a downstairs cloaks/WC.
To the first floor, there is an indulgent principal suite, with powder room and separate dressing room, along with contemporary bathroom with a Calabar stone free standing bath with floor mounted taps,separate walk in shower with rain head shower fixture and his and hers sinks to complement, this stunning principal bedroom enjoys Juliet balcony with bi-fold doors overlooking the rear gardens and open countryside beyond, enjoying breath taking views towards Manchester. Additionally, there are three further bedrooms on the first floor, all of which are en suite with the second bedroom having dressing/powder room.
To the second floor, there is a bright landing, ideal for lounging, then there are two further generously sized rooms. Currently, the larger of the rooms is used as a family/billiard room with vaulted ceiling and having a further room just off, which can be used as storage but could easily lend itself to conversion to en-suite and dressing room if required. The second room to this floor presents ample space and could easily be used as an additional bedroom or further family room/gym, this room has Jack and Jill access to the top floor bathroom. The bathroom on the top floor is within the eaves, which presents a truly romantic feel with its free standing and claw footed bath tub taking center stage, framed beautifully by the slopes of the eaves, along with separate walk in shower.
Externally, the generous and private rear gardens adjoin open countryside and offer far reaching views towards Manchester, the gardens are mainly laid to lawn, with composite decking to the immediate rear extending to 100sqm, which allows ample space for outdoor garden furniture and a hot tub. There is a fitted, timber built and covered bar and seating area, drinks fridges, power and lighting. A focal point of the rear garden is the beautiful pond with water feature. The garden is enclosed by open fencing, to make the most of the views across the adjoining farmland.
Advantages include NHBC Certificate to 2027, aluminium windows and doors, with Velux to roof.
Constructed in 2017 by renowned developers M Moss Construction, Shores Farm is an exceptional luxury residence which extends over 3628 sq ft and finished to a truly uncompromising specification throughout, resulting in a modern interior scheme that lavishes attention on every detail. Some of the standout features include bathroom fittings from leading designers, an abundance of bespoke cabinetry created by Jason Shade of Handcrafted Kitchens, enjoying elegant Oak paneled doors throughout, grand Oak staircases with galleried landing, with exquisite Italian porcelain tiles. The property is also equipped with the latest home intelligence technology, such as under floor heating throughout the ground floor, with radiators to the upper floors having individual room thermostats, security alarm with pet friendly sensors in each room, having control panel downstairs and in the principal bedroom suite.
Tucked away in a private plot, the property is approached via Shores Farm Lane, a private road just off Buxton Road, with large lose stone and gated driveway to the side which provides ample secure off road parking for vehicles. The property is in a prime location, enjoying convenient access to commuter links and local amenities, yet boasting a quiet rural feel having open aspect to the rear.
The accommodation is entered via an over-sized door into a large welcoming hallway with high quality Italian porcelain flooring and impressive Oak staircase ascending to the first floor and mezzanine landing. There are four reception rooms to the ground floor, including the open plan living/dining/kitchen, with three being off the hallway and the third just off the kitchen, there is a playroom/snug off the kitchen, then two reception rooms to the front of the property, one a fully fitted office, then a further reception to the opposite end front. The large sitting room is situated to the rear of the property and is particularly impressive, featuring beautiful fireplace as a focal point to the chimney breast, with dual fuel cast iron stove (with Hetas Cert.) and Oak mantle and then having a full width span of bi-fold doors providing views and access across the rear garden.
There is then the cavernous open plan living/dining/kitchen area which spans the rear of the property. With a beautifully timeless kitchen, fitted by Jason Shade of Handcrafted Kitchens which features a large central island, Marble working surfaces, along with Quooker instant boiling water tap. The range of integrated Caple appliances is extensive and includes professional induction hob, combination steam and fan over, further eye level double fan ovens, warming drawers, microwave, built in coffee machine, dishwasher and large wine fridge. For added convenience, there is a separate utility room with fitted storage and a sink, space for appliances such as tumble dryer, washing machine and further fridge/freezer and then having double doors giving access to the rear gardens via the covered bar and seating area. Within the living/kitchen/dining space, there is a designated dining area, configured to allow for banquet seating for a more casual everyday dining. The ground floor is completed by the large utility room and a downstairs cloaks/WC.
To the first floor, there is an indulgent principal suite, with powder room and separate dressing room, along with contemporary bathroom with a Calabar stone free standing bath with floor mounted taps,separate walk in shower with rain head shower fixture and his and hers sinks to complement, this stunning principal bedroom enjoys Juliet balcony with bi-fold doors overlooking the rear gardens and open countryside beyond, enjoying breath taking views towards Manchester. Additionally, there are three further bedrooms on the first floor, all of which are en suite with the second bedroom having dressing/powder room.
To the second floor, there is a bright landing, ideal for lounging, then there are two further generously sized rooms. Currently, the larger of the rooms is used as a family/billiard room with vaulted ceiling and having a further room just off, which can be used as storage but could easily lend itself to conversion to en-suite and dressing room if required. The second room to this floor presents ample space and could easily be used as an additional bedroom or further family room/gym, this room has Jack and Jill access to the top floor bathroom. The bathroom on the top floor is within the eaves, which presents a truly romantic feel with its free standing and claw footed bath tub taking center stage, framed beautifully by the slopes of the eaves, along with separate walk in shower.
Externally, the generous and private rear gardens adjoin open countryside and offer far reaching views towards Manchester, the gardens are mainly laid to lawn, with composite decking to the immediate rear extending to 100sqm, which allows ample space for outdoor garden furniture and a hot tub. There is a fitted, timber built and covered bar and seating area, drinks fridges, power and lighting. A focal point of the rear garden is the beautiful pond with water feature. The garden is enclosed by open fencing, to make the most of the views across the adjoining farmland.
Advantages include NHBC Certificate to 2027, aluminium windows and doors, with Velux to roof.
Interested in this property?
Council tax
First listed
Over a month agoBuxton Road, High Lane
Marketed by
Ian Tonge Property Services - High Lane 150 Buxton Road High Lane, Stockport, Cheshire SK6 8EAPlacebuzz mortgage repayment calculator
Monthly repayment
The Est. Mortgage is for a 25 years repayment mortgage based on a 10% deposit and a 5.5% annual interest. It is only intended as a guide. Make sure you obtain accurate figures from your lender before committing to any mortgage. Your home may be repossessed if you do not keep up repayments on a mortgage.
Buxton Road, High Lane - Streetview
DISCLAIMER: Property descriptions and related information displayed on this page are marketing materials provided by Ian Tonge Property Services - High Lane. Placebuzz does not warrant or accept any responsibility for the accuracy or completeness of the property descriptions or related information provided here and they do not constitute property particulars. Please contact Ian Tonge Property Services - High Lane for full details and further information.


