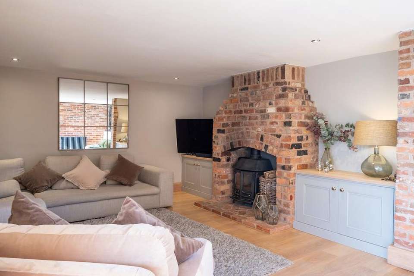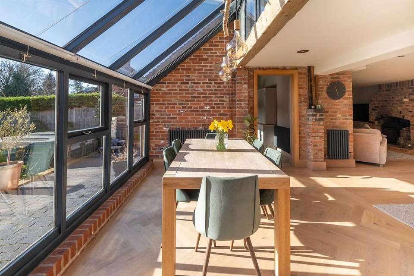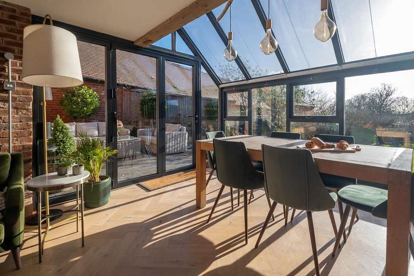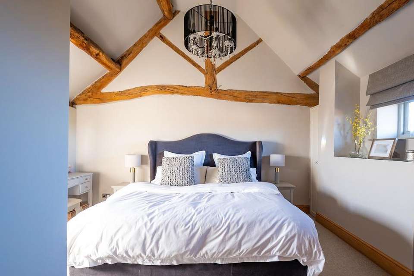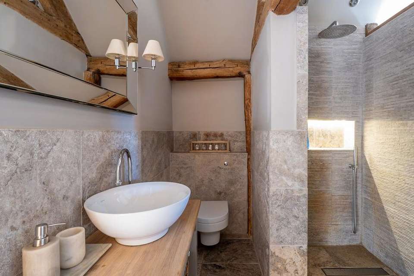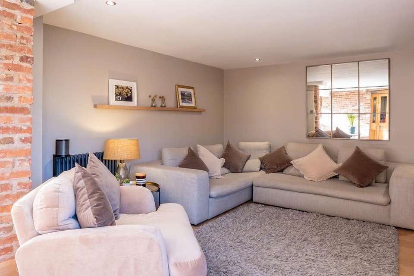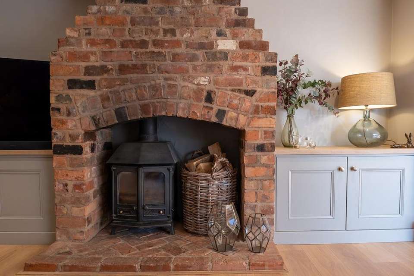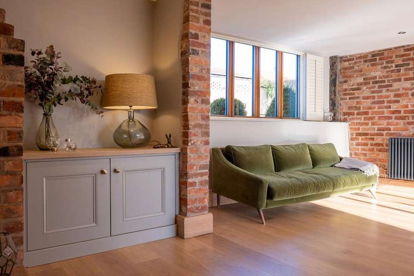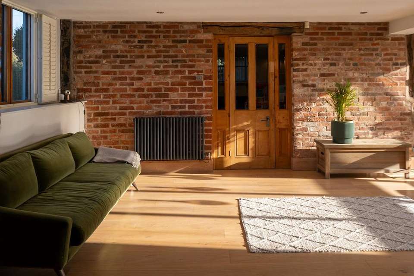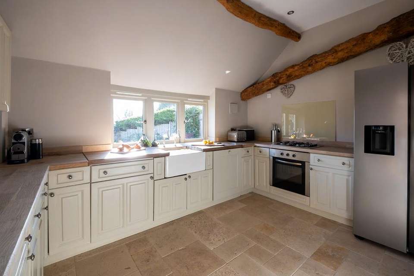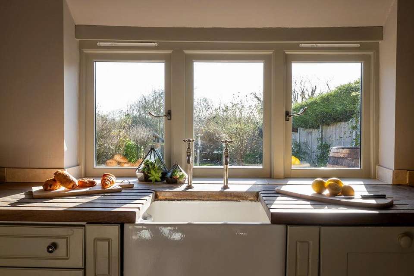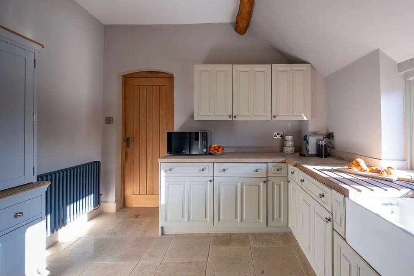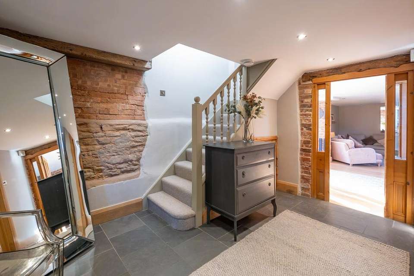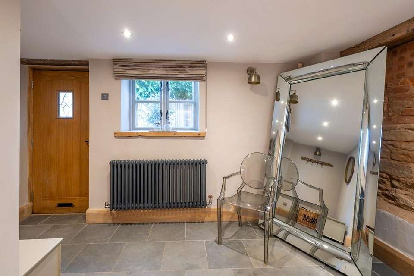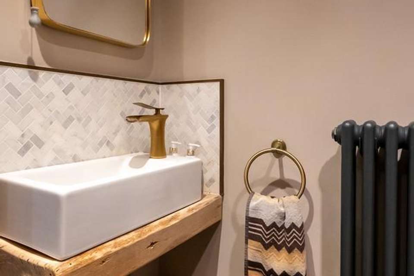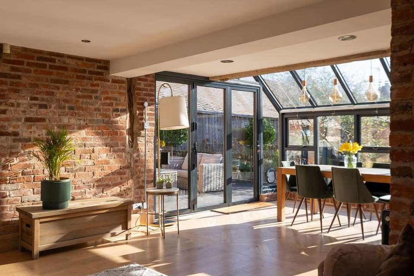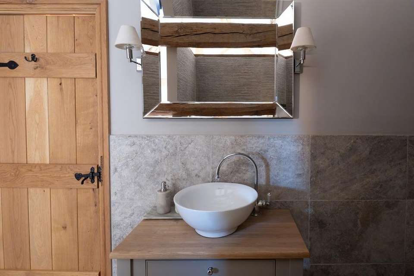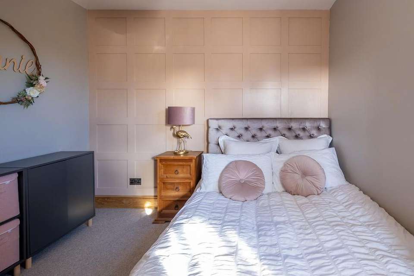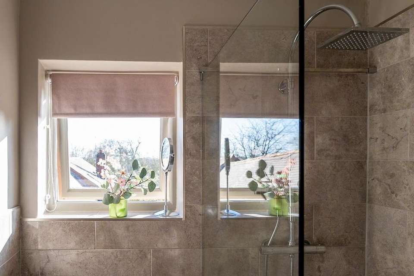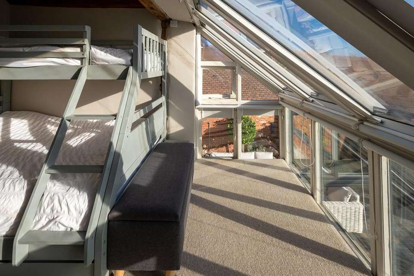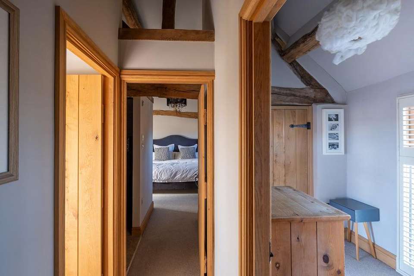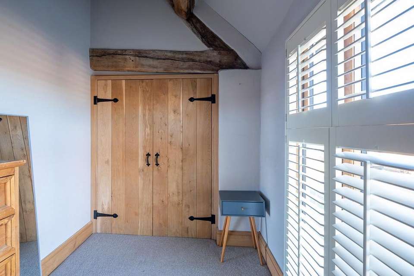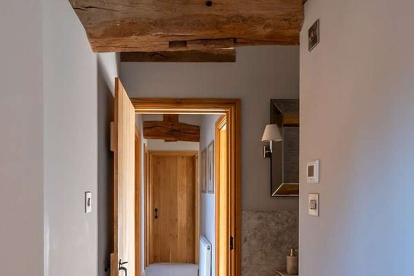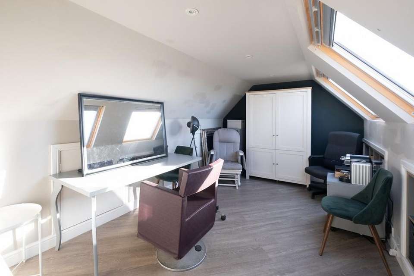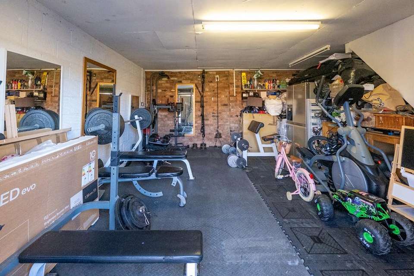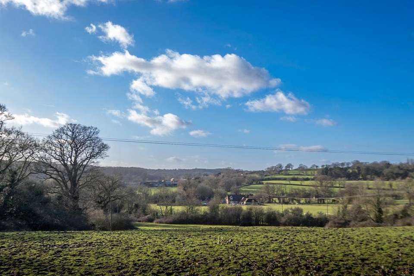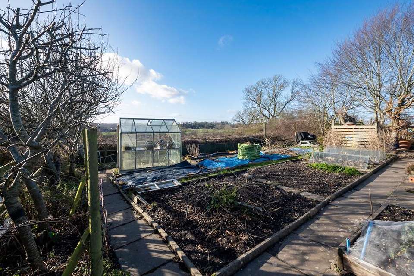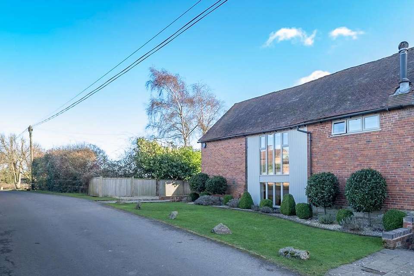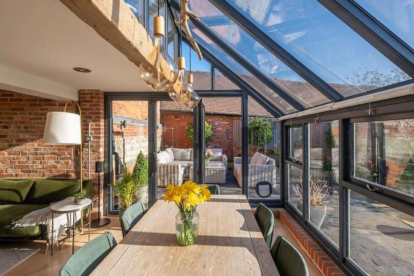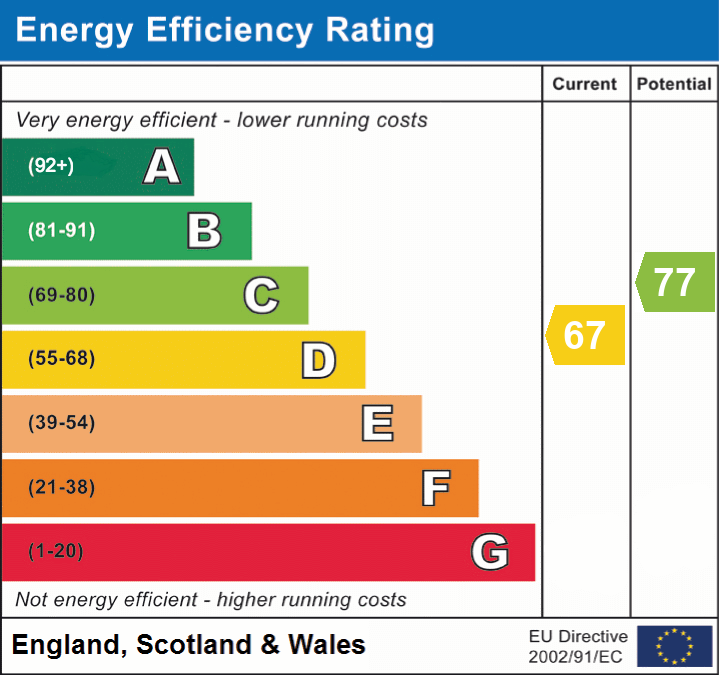4 bedroom barn conversion for sale
Solihull B94house
bedrooms
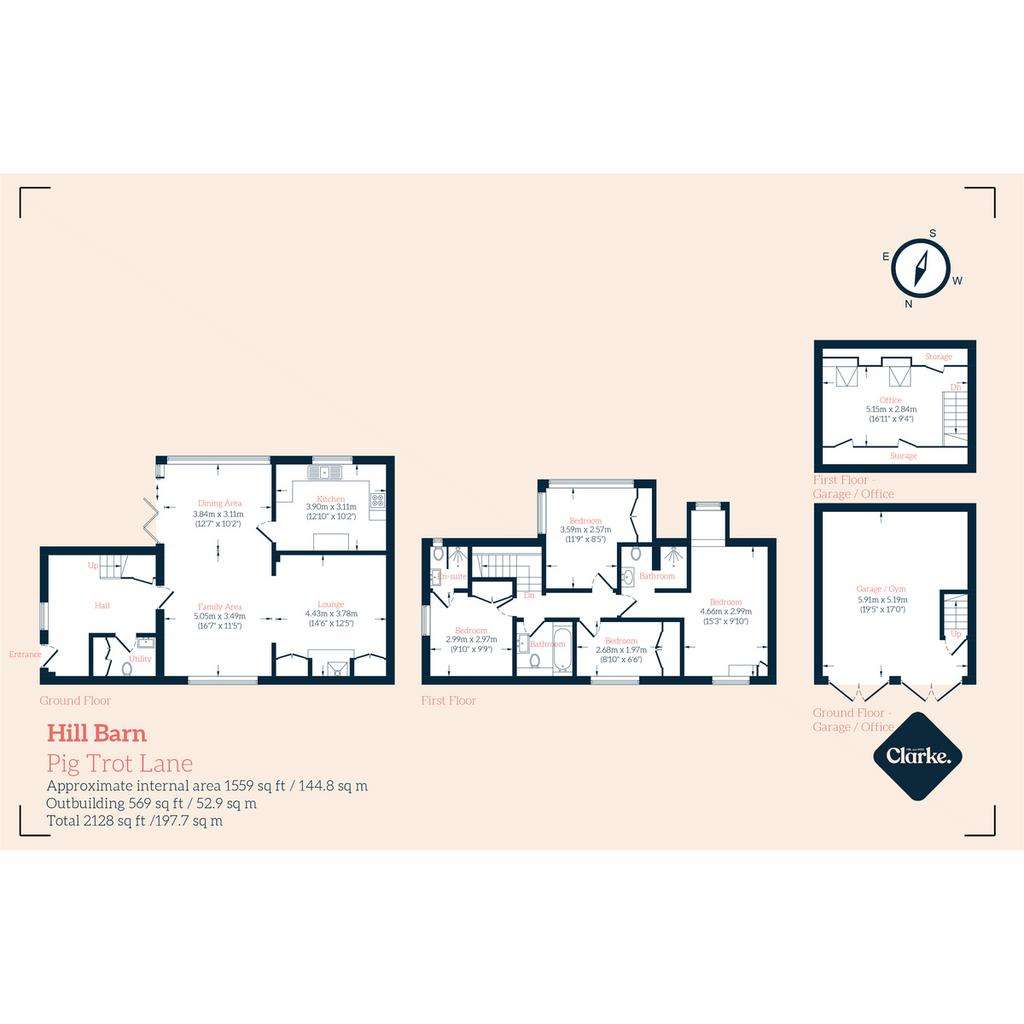
Property photos

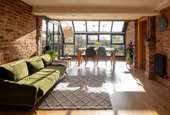
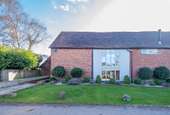
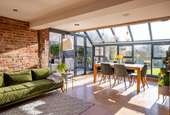
+31
Property description
Nestled on the edge of picturesque Tanworth in Arden, Hill Barn is a Grade II listed gem. This 4-bedroom haven seamlessly marries historic charm with contemporary style and the attention to detail throughout is plain to see. Clever use of exposed brickwork adds texture and appeal to the aesthetic.
The open-plan ground floor area boasts three distinct spaces for families and friends to come together. Cosy up for movie night in front of the log burner, or watch the children play while you gather round the table in the glazed extension, which flows effortlessly through bi-folding doors onto the patio and garden beyond.
Solid oak floors, original beams and bespoke shutters adorning the former barn doors echo quality throughout. The kitchen is set off the dining space, with a traditional Belfast sink and new windows, overlooking the lush, south-facing garden. With a large, inviting hallway and WC/utility space completing the ground floor, the demands of modern life are well met.
Upstairs the main bedroom suite is a sanctuary, akin to a boutique hotel. Featuring vaulted ceilings and exposed beams, Farrow & Ball hues and an ensuite with underfloor heating and walk-in drencher shower, you’ll feel spoilt at home every day.
Three further bedrooms await. Each has fitted wardrobes - two are doubles, one of which has an ensuite shower room, with the fourth bedroom providing the ideal dressing room or nursery space. There’s a third bathroom up here too, with the all-important bathtub to stylishly complete the list of modern necessities. From this upper floor, the barn offers spectacular views of the countryside which surrounds you.
Step outside to a large, well-stocked garden, bursting with beautiful colour in the warmer months, along with a blue brick patio, sleeper decking and matching steps leading down to a large lawn.
Just across the lane you will find what really finishes this property off with a Wow! Parking for up to 4 cars sits on the drive outside a double garage, leading to a greenhouse and vegetable patch with truly stunning views of the sweeping tranquility of the Warwickshire countryside. The garage currently houses a gym, with office space above which is heated underfloor. This flexible space could easily serve as a studio or workshop and offers yet more reason why Hill Barn exceeds even the most discerning of expectations.
The open-plan ground floor area boasts three distinct spaces for families and friends to come together. Cosy up for movie night in front of the log burner, or watch the children play while you gather round the table in the glazed extension, which flows effortlessly through bi-folding doors onto the patio and garden beyond.
Solid oak floors, original beams and bespoke shutters adorning the former barn doors echo quality throughout. The kitchen is set off the dining space, with a traditional Belfast sink and new windows, overlooking the lush, south-facing garden. With a large, inviting hallway and WC/utility space completing the ground floor, the demands of modern life are well met.
Upstairs the main bedroom suite is a sanctuary, akin to a boutique hotel. Featuring vaulted ceilings and exposed beams, Farrow & Ball hues and an ensuite with underfloor heating and walk-in drencher shower, you’ll feel spoilt at home every day.
Three further bedrooms await. Each has fitted wardrobes - two are doubles, one of which has an ensuite shower room, with the fourth bedroom providing the ideal dressing room or nursery space. There’s a third bathroom up here too, with the all-important bathtub to stylishly complete the list of modern necessities. From this upper floor, the barn offers spectacular views of the countryside which surrounds you.
Step outside to a large, well-stocked garden, bursting with beautiful colour in the warmer months, along with a blue brick patio, sleeper decking and matching steps leading down to a large lawn.
Just across the lane you will find what really finishes this property off with a Wow! Parking for up to 4 cars sits on the drive outside a double garage, leading to a greenhouse and vegetable patch with truly stunning views of the sweeping tranquility of the Warwickshire countryside. The garage currently houses a gym, with office space above which is heated underfloor. This flexible space could easily serve as a studio or workshop and offers yet more reason why Hill Barn exceeds even the most discerning of expectations.
Council tax
First listed
Over a month agoEnergy Performance Certificate
Solihull B94
Placebuzz mortgage repayment calculator
Monthly repayment
The Est. Mortgage is for a 25 years repayment mortgage based on a 10% deposit and a 5.5% annual interest. It is only intended as a guide. Make sure you obtain accurate figures from your lender before committing to any mortgage. Your home may be repossessed if you do not keep up repayments on a mortgage.
Solihull B94 - Streetview
DISCLAIMER: Property descriptions and related information displayed on this page are marketing materials provided by Mr & Mrs Clarke - National. Placebuzz does not warrant or accept any responsibility for the accuracy or completeness of the property descriptions or related information provided here and they do not constitute property particulars. Please contact Mr & Mrs Clarke - National for full details and further information.





