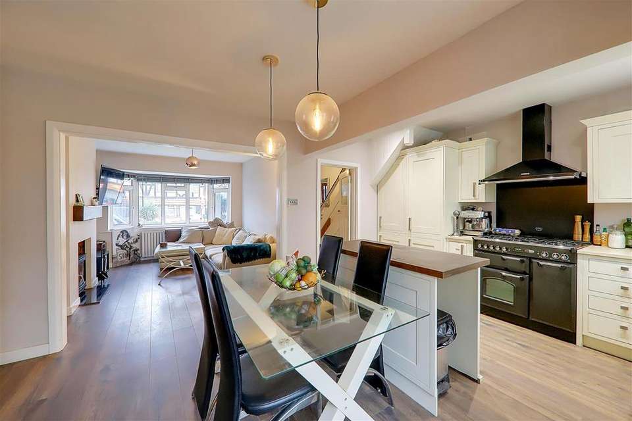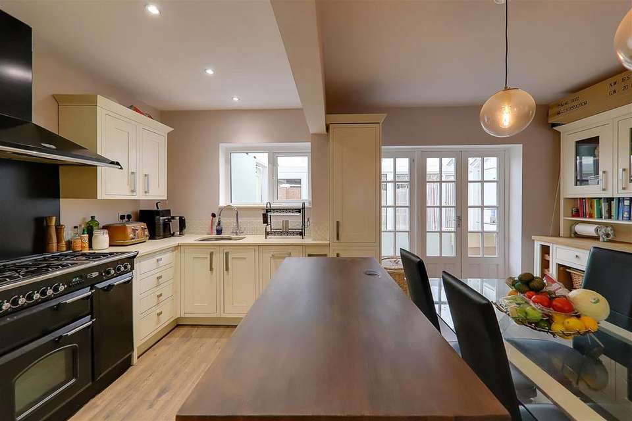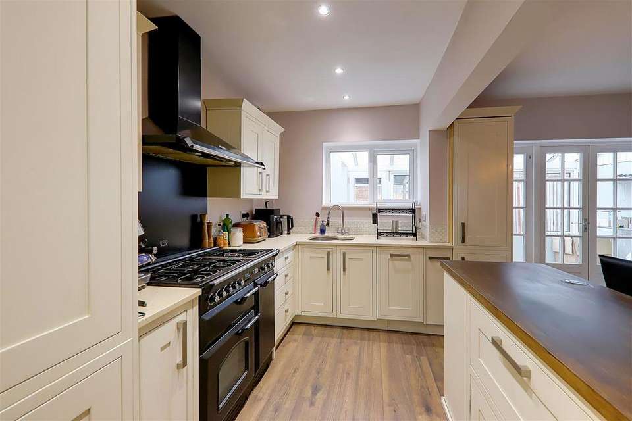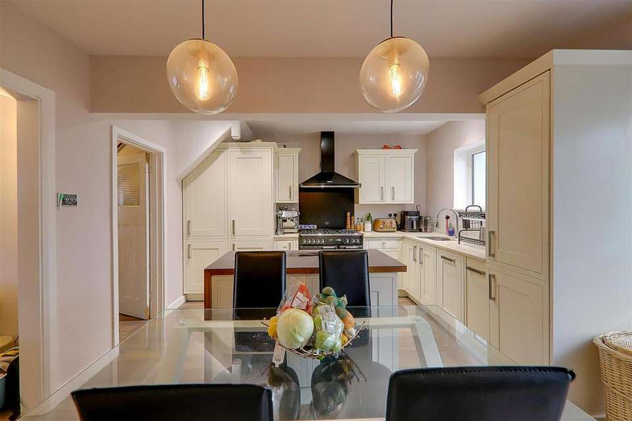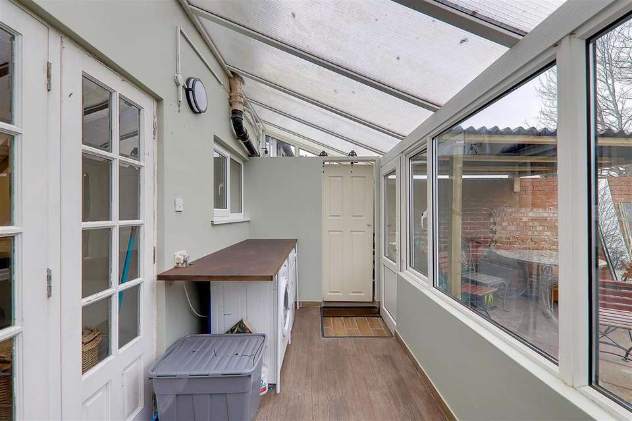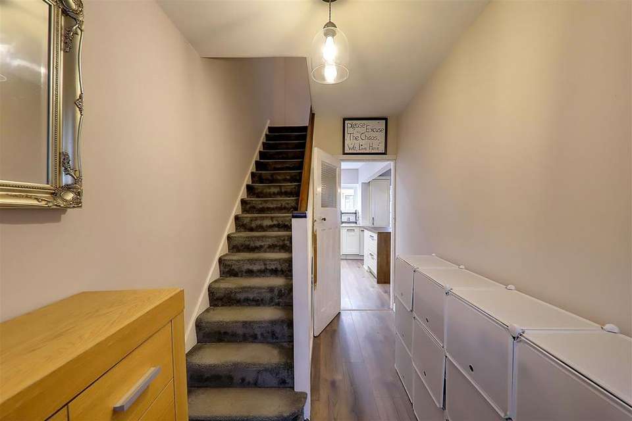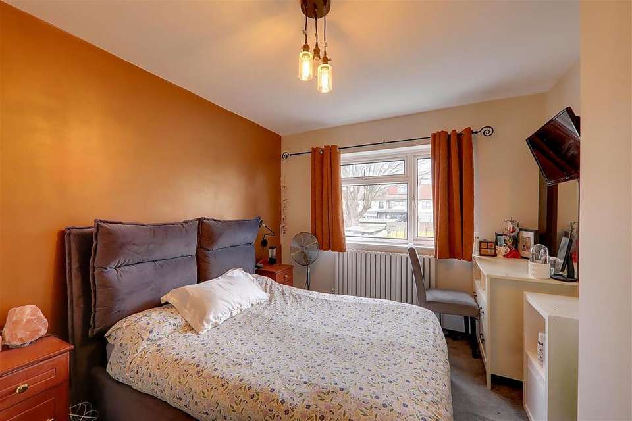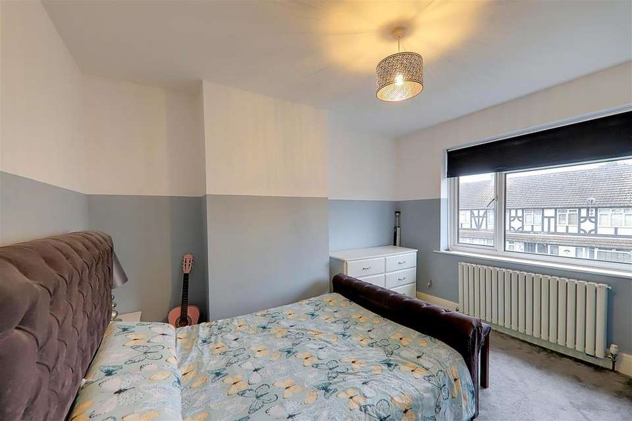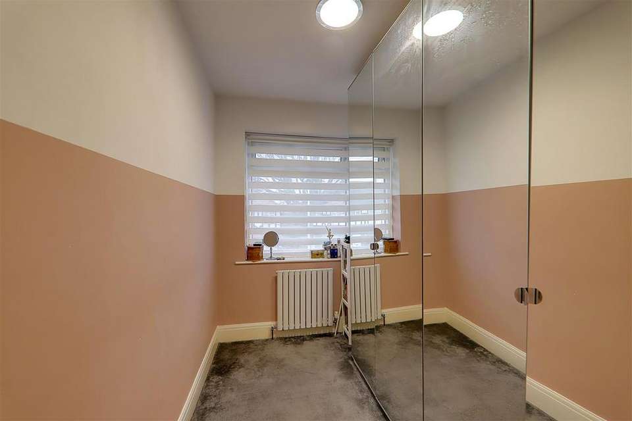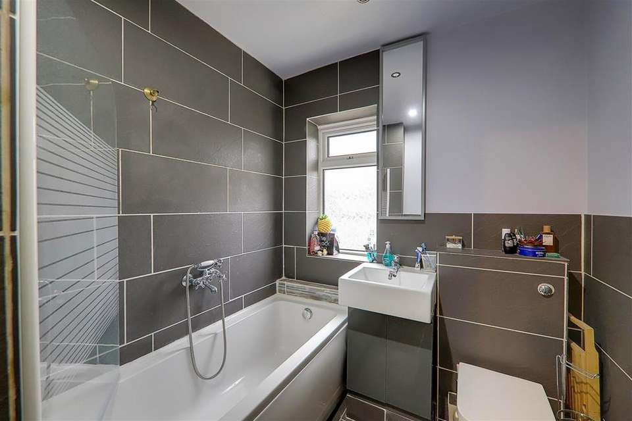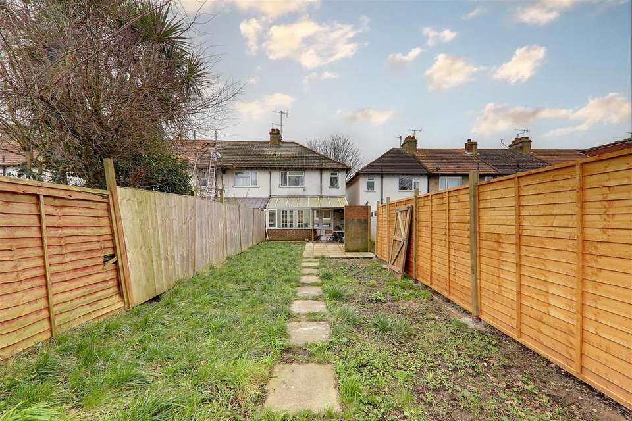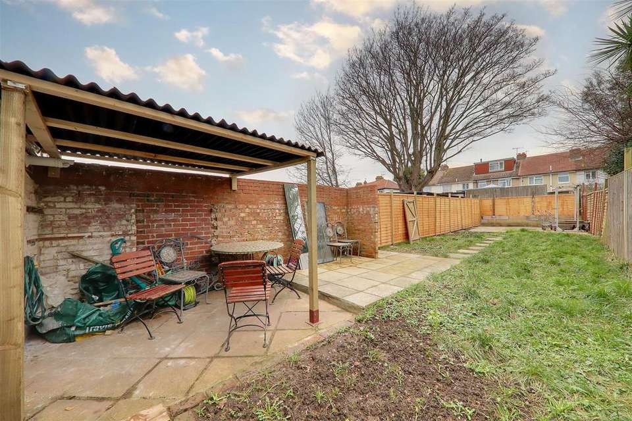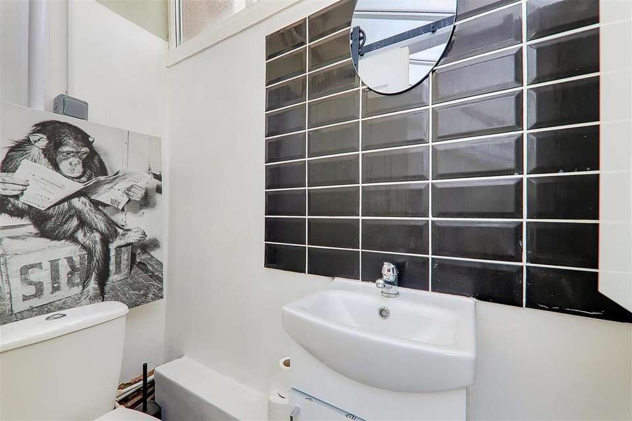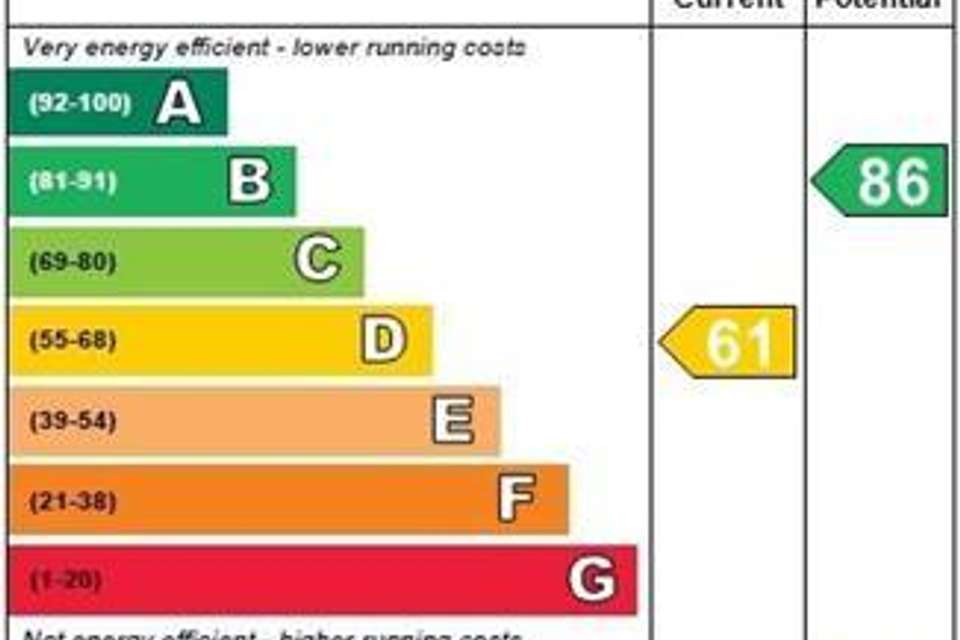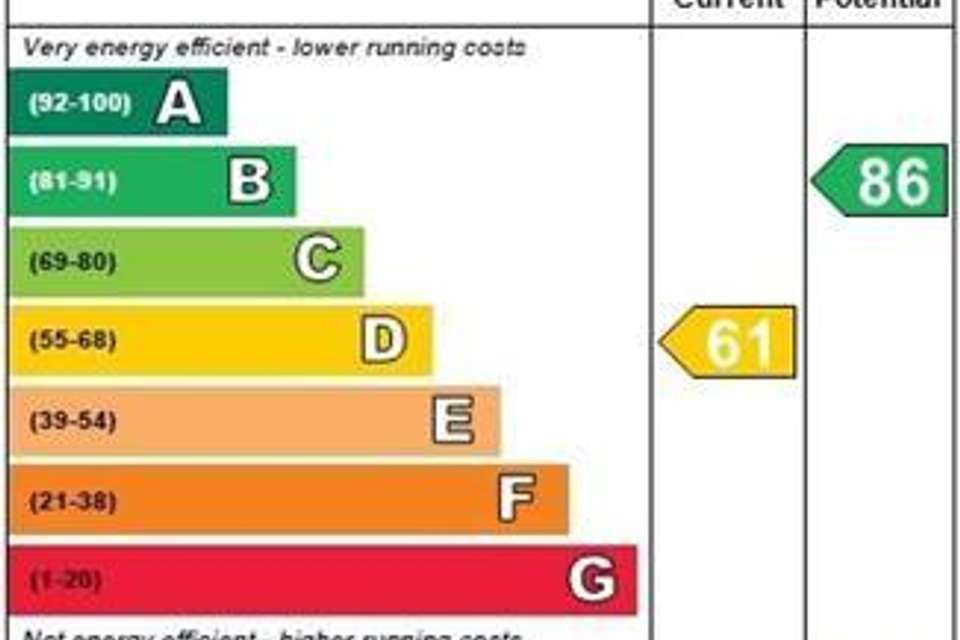3 bedroom end of terrace house for sale
Broadwater, Worthingterraced house
bedrooms
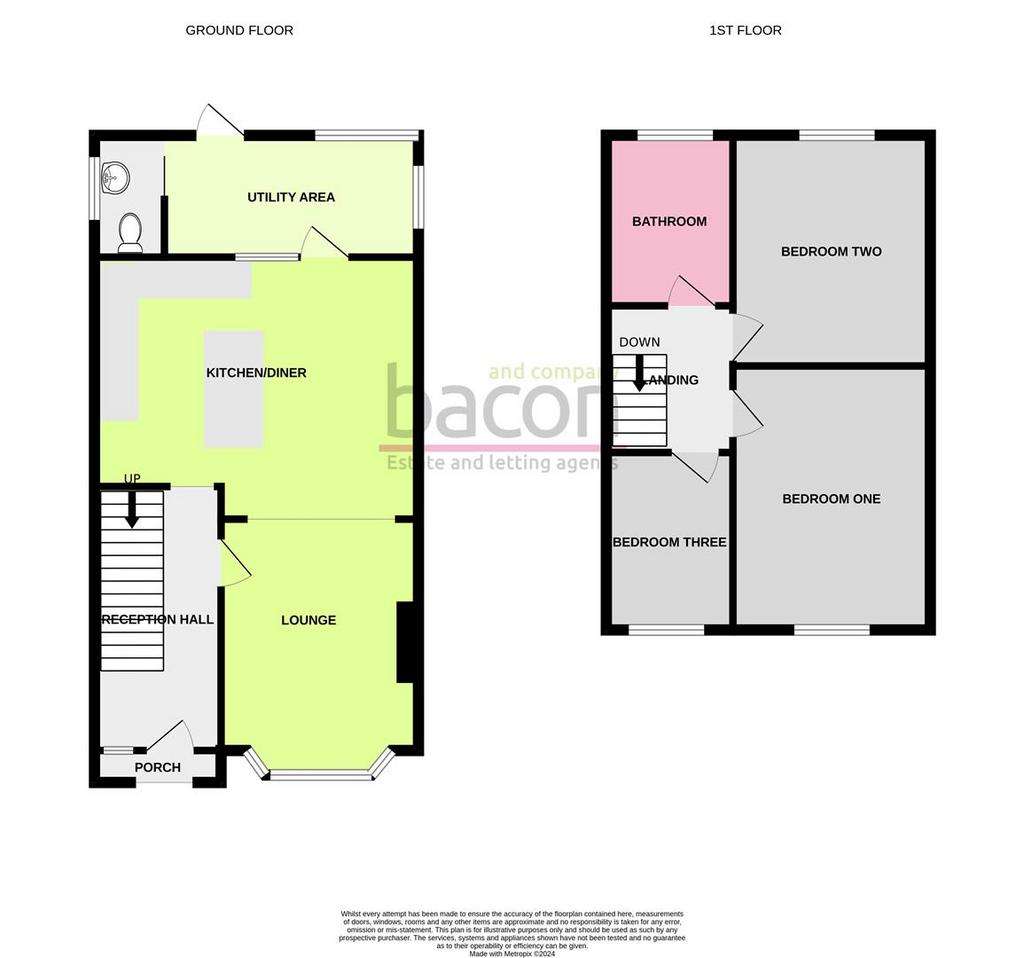
Property photos

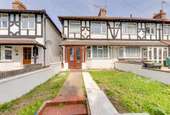
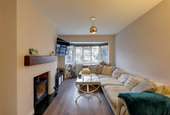
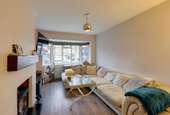
+15
Property description
GUIDE PRICE £375,000 - £400,000
A well presented three bedroom end of terrace family home located in the popular catchment area of Broadwater. Accommodation briefly comprises; entrance hall, lounge, open planned kitchen/dining room, utility room & ground floor WC, first floor landing, three bedrooms and a family bathroom. Externally the home offers front and rear gardens. Benefits include double glazed windows, gas fired central heating & potential for off street parking (STNPC).
Entrance Porch - 1.68m x 0.84m (5'6 x 2'9) - Double glazed door, tiled floor, wall mounted light, private front door.
Entrance Hall - Accessed via wooden door, leaded single glazed window, upstanding radiator, skimmed ceiling, stairs to first floor.
Lounge - 14' 10'4 - Feature log burner, South facing bay fronted double glazed window, skimmed ceiling, radiator.
Open Plan Kitchen / Dining Room - 14'8 x 12' - Dining area: Feature exposed brick fireplace, upstanding radiator, door leading to utility area.
Modern Fitted Kitchen: ; inset one and a half bowl sink unit with mixer taps and cupboard below, areas of granite work surface with additional cupboards and drawers below, matching wall mounted units, integrated fridge/freezer and dishwasher, space for 'Rangemaster' cooker with extractor hood over, central island and breakfast bar with electric point, double glazed window, tiled walls.
Utility Area / Wc - 17'8 x 6'4 - Space and plumbing for washing machine and tumble dryer with roll edge worktop above, pocket door opening into separate WC with hand wash basin with vanity unit below, wall mounted boiler, double glazed windows and door leading to rear garden.
First Floor Landing - Carpeted floor, access to loft space.
Bedroom One - 11'11 x 10'3 - Double glazed window, radiator, skimmed ceiling.
Bedroom Two - 12' 9'11 - Double glazed window, radiator, skimmed ceiling.
Bedroom Three - 8'6 x 6' - Double glazed window, radiator, skimmed ceiling.
Bathroom / Wc - 6'5 x 6'2 - Panel enclosed bath with shower attachment, wash hand basin with mixer taps and vanity unit below, low flush WC, chrome ladder style radiator, double glazed window, part tiled walls and fully tiled floor, spotlights.
Externally -
Front Garden - Mainly laid to lawn. Potential for off road parking (STNPC)
Rear Garden - Mainly laid to lawn with additional patio area, hard-standing to rear, gated side access.
A well presented three bedroom end of terrace family home located in the popular catchment area of Broadwater. Accommodation briefly comprises; entrance hall, lounge, open planned kitchen/dining room, utility room & ground floor WC, first floor landing, three bedrooms and a family bathroom. Externally the home offers front and rear gardens. Benefits include double glazed windows, gas fired central heating & potential for off street parking (STNPC).
Entrance Porch - 1.68m x 0.84m (5'6 x 2'9) - Double glazed door, tiled floor, wall mounted light, private front door.
Entrance Hall - Accessed via wooden door, leaded single glazed window, upstanding radiator, skimmed ceiling, stairs to first floor.
Lounge - 14' 10'4 - Feature log burner, South facing bay fronted double glazed window, skimmed ceiling, radiator.
Open Plan Kitchen / Dining Room - 14'8 x 12' - Dining area: Feature exposed brick fireplace, upstanding radiator, door leading to utility area.
Modern Fitted Kitchen: ; inset one and a half bowl sink unit with mixer taps and cupboard below, areas of granite work surface with additional cupboards and drawers below, matching wall mounted units, integrated fridge/freezer and dishwasher, space for 'Rangemaster' cooker with extractor hood over, central island and breakfast bar with electric point, double glazed window, tiled walls.
Utility Area / Wc - 17'8 x 6'4 - Space and plumbing for washing machine and tumble dryer with roll edge worktop above, pocket door opening into separate WC with hand wash basin with vanity unit below, wall mounted boiler, double glazed windows and door leading to rear garden.
First Floor Landing - Carpeted floor, access to loft space.
Bedroom One - 11'11 x 10'3 - Double glazed window, radiator, skimmed ceiling.
Bedroom Two - 12' 9'11 - Double glazed window, radiator, skimmed ceiling.
Bedroom Three - 8'6 x 6' - Double glazed window, radiator, skimmed ceiling.
Bathroom / Wc - 6'5 x 6'2 - Panel enclosed bath with shower attachment, wash hand basin with mixer taps and vanity unit below, low flush WC, chrome ladder style radiator, double glazed window, part tiled walls and fully tiled floor, spotlights.
Externally -
Front Garden - Mainly laid to lawn. Potential for off road parking (STNPC)
Rear Garden - Mainly laid to lawn with additional patio area, hard-standing to rear, gated side access.
Interested in this property?
Council tax
First listed
Over a month agoEnergy Performance Certificate
Broadwater, Worthing
Marketed by
Bacon Micawber Lettings - Worthing 1-3 Broadwater Street West Worthing BN14 9BTPlacebuzz mortgage repayment calculator
Monthly repayment
The Est. Mortgage is for a 25 years repayment mortgage based on a 10% deposit and a 5.5% annual interest. It is only intended as a guide. Make sure you obtain accurate figures from your lender before committing to any mortgage. Your home may be repossessed if you do not keep up repayments on a mortgage.
Broadwater, Worthing - Streetview
DISCLAIMER: Property descriptions and related information displayed on this page are marketing materials provided by Bacon Micawber Lettings - Worthing. Placebuzz does not warrant or accept any responsibility for the accuracy or completeness of the property descriptions or related information provided here and they do not constitute property particulars. Please contact Bacon Micawber Lettings - Worthing for full details and further information.





