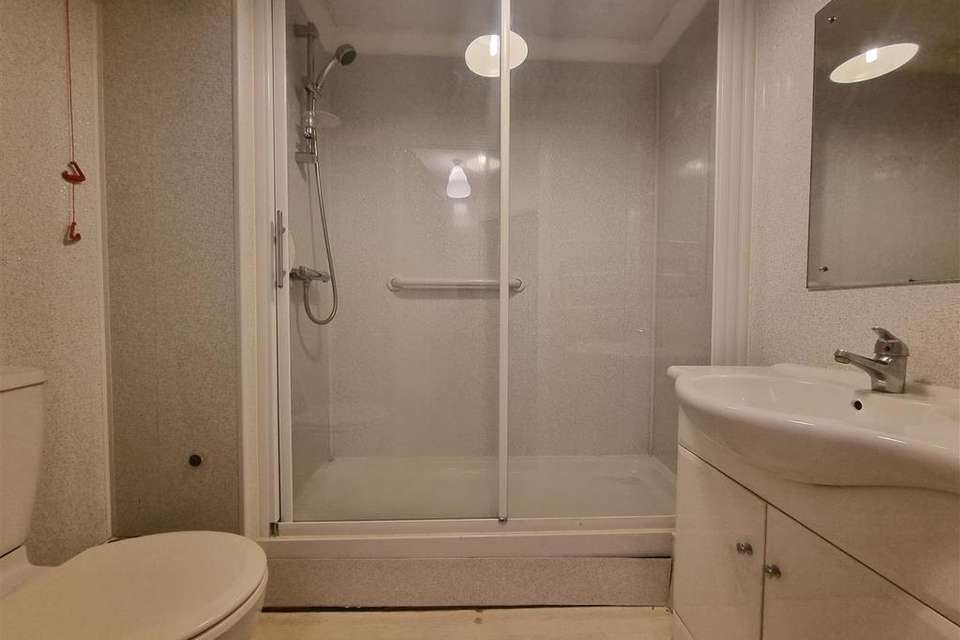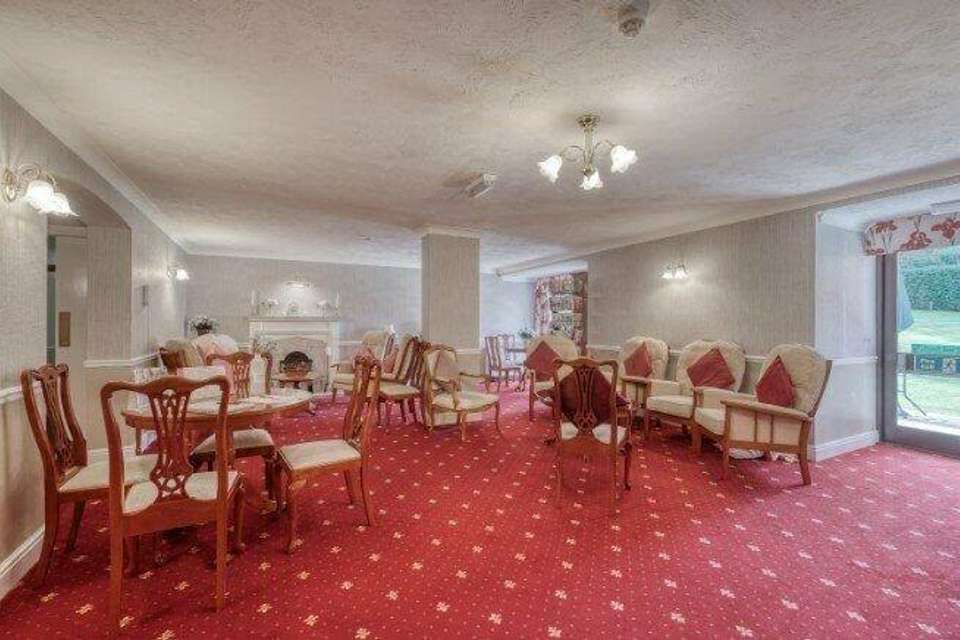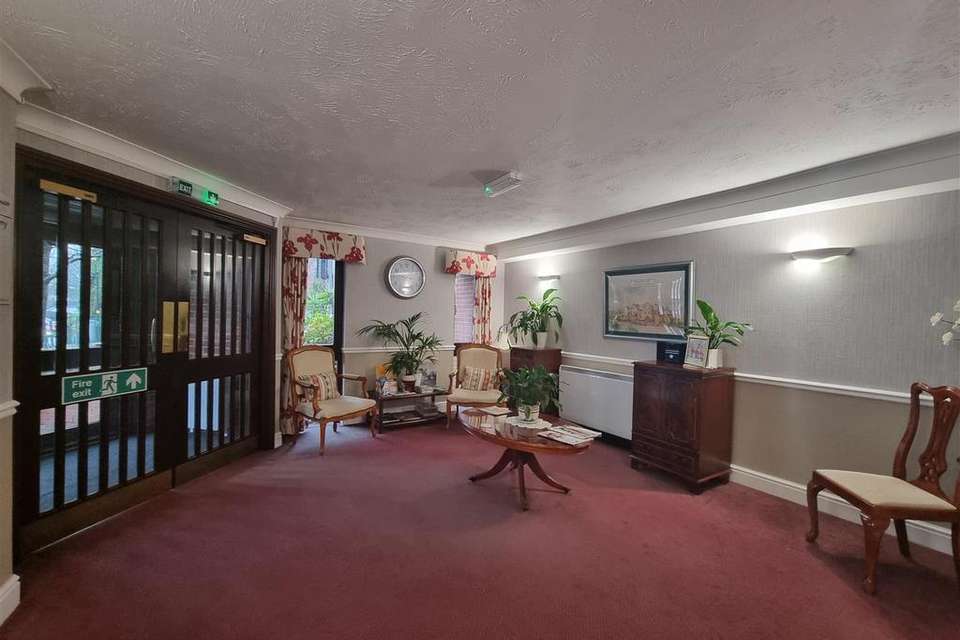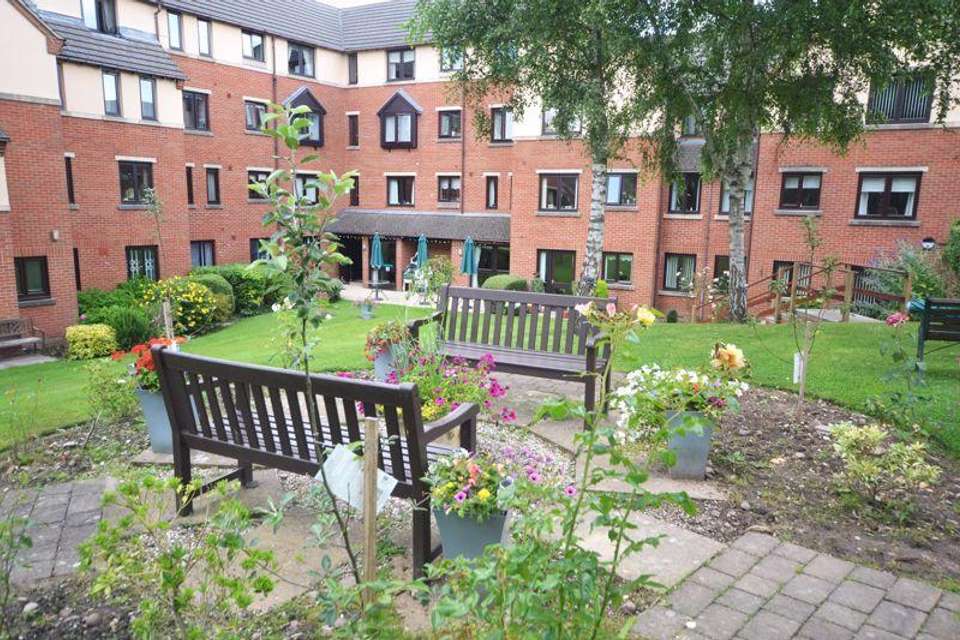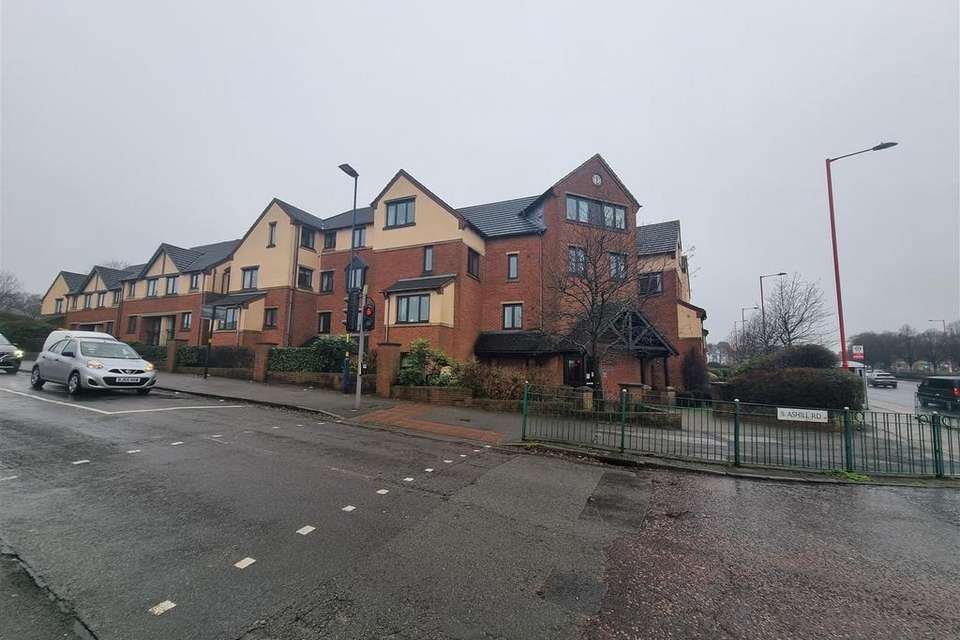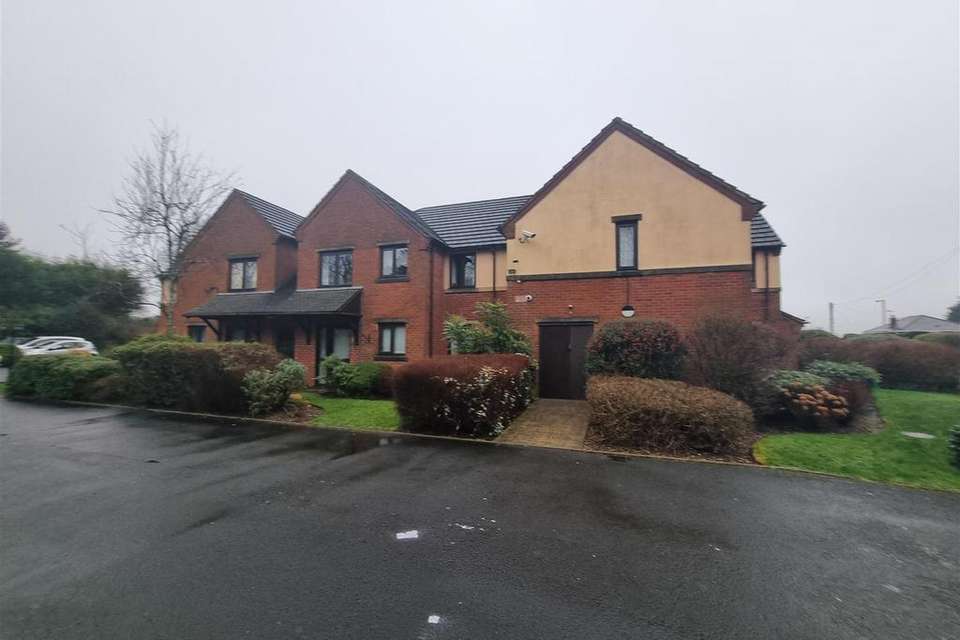1 bedroom retirement property for sale
Ashill Road, Rednalflat
bedroom
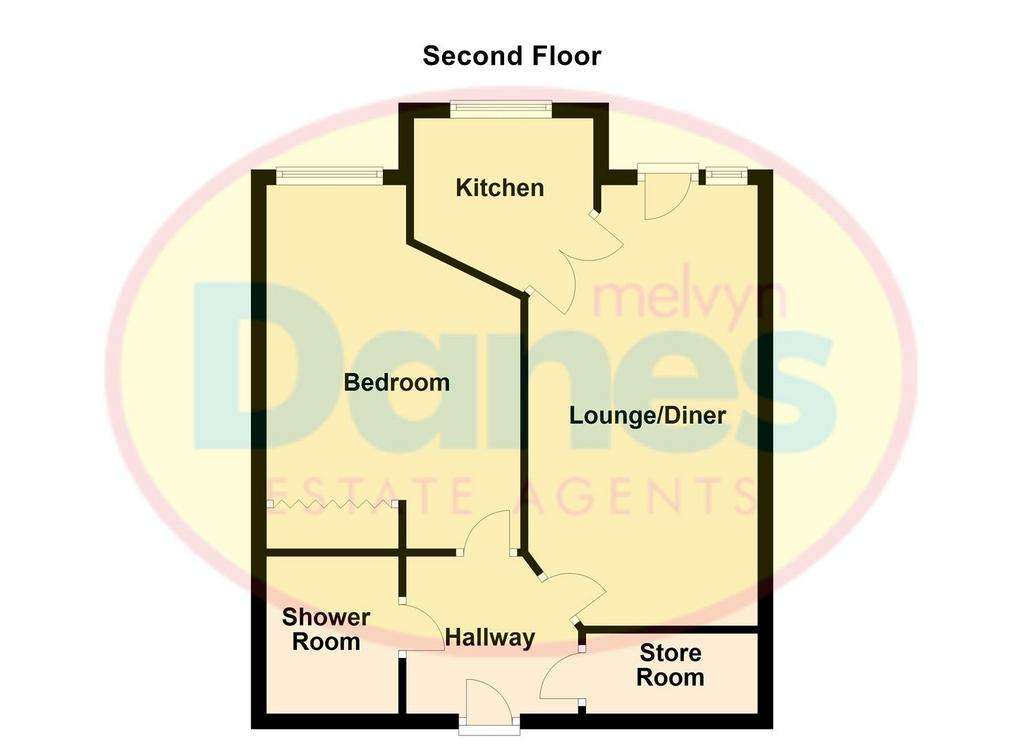
Property photos

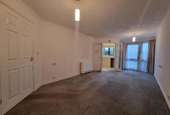
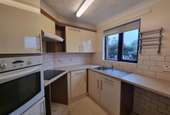
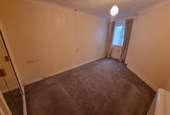
+6
Property description
A One Bedroom Lower ground Floor Retirement Apartment In This Most Convenient Location In Rednal.
No Upward Chain
Constructed by McCarthy & Stone, these modern flats were built specifically for the over 60s with retirement, privacy and care in mind. McCarthy & Stone are the country's leading builder of such accommodation and their experience is shown with this development which gives an opportunity for convivial conversation and meeting of people in the communal lounge, yet privacy within one's own home. Security is ensured by an entry phone system at ground floor level. The flat itself has strategically positioned emergency pull cords and telephone, which will automatically seek assistance should it be required.
There is a house manager within the development and in addition to the communal lounge and kitchen, there is a guests bedroom with en suite which is available by prior booking. The grounds are neatly laid out with well maintained gardens and car parking, and across the road from the development is Rubery Great Park Shopping and Entertainment Complex. Local bus services pass by which will take you into the town centre of Birmingham and its outlying suburbs.
Conitnuing along the A38 will bring you to the junction of the M5 motorway leading onto the M42 which forms the hub of the national motorway network, jus a short journey to the National Exhibition Centre and Birmingham International Airport and Railway Station, giving easy access for those wishing to holiday or those coming to visit.
Number 14 is located on the lower ground floor which is accessed via a secure communal entrance into the welcoming reception area. A front door opens from the communal hallway into the
Hall - Having ceiling light point and doors to the lounge diner, bedroom, shower room and large storage cupboard
Lounge Diner - 6.58m x 3.25m max (21'7 x 10'8 max) - Having double glazed window and door to the front gardens, two ceiling light points, night storage heater and double doors into the
Modern Kitchen - 2.44m x 2.31m max (8'0 x 7'7 max) - Having double glazed window overlooking the communal gardens, ceiling light point and being fitted with a range of wall and base mounted storage units with work surfaces over incorporating sink and drainer with mixer tap, integrated electric oven and hob with extractor canopy over and under work surface appliance spaces
Double Bedroom - 4.88m x 2.82m max (16'0 x 9'3 max) - Having double glazed window overlooking the garden, ceiling light point, built in wardrobe and night storage heater
Shower Room - Having ceiling light point, extractor fan, large shower enclosure, vanity unit with inset wash hand basin, low level WC and aqua panelling to the walls
Communal Gardens -
Communal & Visitor Parking -
TENURE: We are advised that the property is Leasehold with approx 102 year remaining.
COUNCIL TAX BAND: B
VIEWING: By appointment only with the office on the number below.
CONSUMER PROTECTION FROM UNFAIR TRADING REGULATIONS 2008: These particulars are for general guidance only and are based on information supplied and approved by the seller. Complete accuracy cannot be guaranteed and may be subject to errors and/or omissions. They do not constitute representations of fact or form part of any offer or contract. Any Prospective Purchaser should obtain verification of all legal and factual matters and information from their Solicitor, Licensed Conveyancer or Surveyors as appropriate. The agent has not sought to verify the legal title of the property and the buyers must obtain verification from their solicitor. Photographs are provided for illustrative purposes only and the items shown in these are not necessarily included in the sale, unless specifically stated. The agent has not tested any apparatus, equipment, fixtures, fittings or services mentioned and do not by these Particulars or otherwise verify or warrant that they are in working order.
MONEY LAUNDERING REGULATIONS: Intending purchasers will be asked to produce identification documentation at a later stage and we would ask for your co-operation in order that there will be no delay in agreeing the sale.
No Upward Chain
Constructed by McCarthy & Stone, these modern flats were built specifically for the over 60s with retirement, privacy and care in mind. McCarthy & Stone are the country's leading builder of such accommodation and their experience is shown with this development which gives an opportunity for convivial conversation and meeting of people in the communal lounge, yet privacy within one's own home. Security is ensured by an entry phone system at ground floor level. The flat itself has strategically positioned emergency pull cords and telephone, which will automatically seek assistance should it be required.
There is a house manager within the development and in addition to the communal lounge and kitchen, there is a guests bedroom with en suite which is available by prior booking. The grounds are neatly laid out with well maintained gardens and car parking, and across the road from the development is Rubery Great Park Shopping and Entertainment Complex. Local bus services pass by which will take you into the town centre of Birmingham and its outlying suburbs.
Conitnuing along the A38 will bring you to the junction of the M5 motorway leading onto the M42 which forms the hub of the national motorway network, jus a short journey to the National Exhibition Centre and Birmingham International Airport and Railway Station, giving easy access for those wishing to holiday or those coming to visit.
Number 14 is located on the lower ground floor which is accessed via a secure communal entrance into the welcoming reception area. A front door opens from the communal hallway into the
Hall - Having ceiling light point and doors to the lounge diner, bedroom, shower room and large storage cupboard
Lounge Diner - 6.58m x 3.25m max (21'7 x 10'8 max) - Having double glazed window and door to the front gardens, two ceiling light points, night storage heater and double doors into the
Modern Kitchen - 2.44m x 2.31m max (8'0 x 7'7 max) - Having double glazed window overlooking the communal gardens, ceiling light point and being fitted with a range of wall and base mounted storage units with work surfaces over incorporating sink and drainer with mixer tap, integrated electric oven and hob with extractor canopy over and under work surface appliance spaces
Double Bedroom - 4.88m x 2.82m max (16'0 x 9'3 max) - Having double glazed window overlooking the garden, ceiling light point, built in wardrobe and night storage heater
Shower Room - Having ceiling light point, extractor fan, large shower enclosure, vanity unit with inset wash hand basin, low level WC and aqua panelling to the walls
Communal Gardens -
Communal & Visitor Parking -
TENURE: We are advised that the property is Leasehold with approx 102 year remaining.
COUNCIL TAX BAND: B
VIEWING: By appointment only with the office on the number below.
CONSUMER PROTECTION FROM UNFAIR TRADING REGULATIONS 2008: These particulars are for general guidance only and are based on information supplied and approved by the seller. Complete accuracy cannot be guaranteed and may be subject to errors and/or omissions. They do not constitute representations of fact or form part of any offer or contract. Any Prospective Purchaser should obtain verification of all legal and factual matters and information from their Solicitor, Licensed Conveyancer or Surveyors as appropriate. The agent has not sought to verify the legal title of the property and the buyers must obtain verification from their solicitor. Photographs are provided for illustrative purposes only and the items shown in these are not necessarily included in the sale, unless specifically stated. The agent has not tested any apparatus, equipment, fixtures, fittings or services mentioned and do not by these Particulars or otherwise verify or warrant that they are in working order.
MONEY LAUNDERING REGULATIONS: Intending purchasers will be asked to produce identification documentation at a later stage and we would ask for your co-operation in order that there will be no delay in agreeing the sale.
Interested in this property?
Council tax
First listed
Over a month agoAshill Road, Rednal
Marketed by
Melvyn Danes Estate Agents - Wythall 321 Alcester Road Wythall, West Midlands B47 5HJPlacebuzz mortgage repayment calculator
Monthly repayment
The Est. Mortgage is for a 25 years repayment mortgage based on a 10% deposit and a 5.5% annual interest. It is only intended as a guide. Make sure you obtain accurate figures from your lender before committing to any mortgage. Your home may be repossessed if you do not keep up repayments on a mortgage.
Ashill Road, Rednal - Streetview
DISCLAIMER: Property descriptions and related information displayed on this page are marketing materials provided by Melvyn Danes Estate Agents - Wythall. Placebuzz does not warrant or accept any responsibility for the accuracy or completeness of the property descriptions or related information provided here and they do not constitute property particulars. Please contact Melvyn Danes Estate Agents - Wythall for full details and further information.





