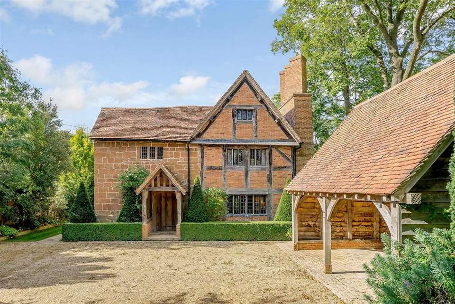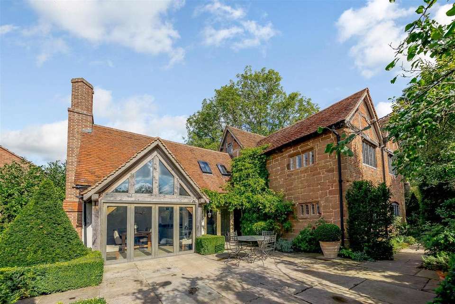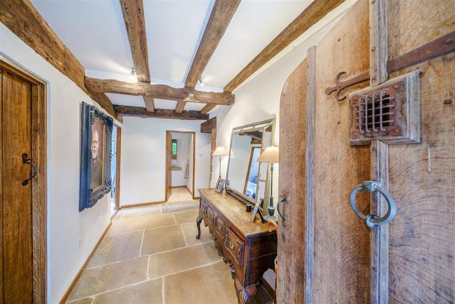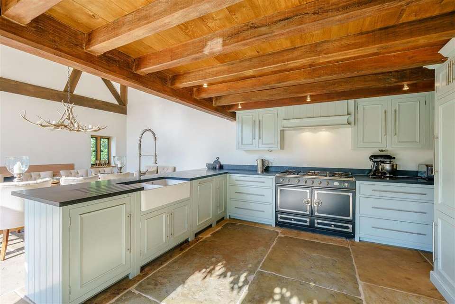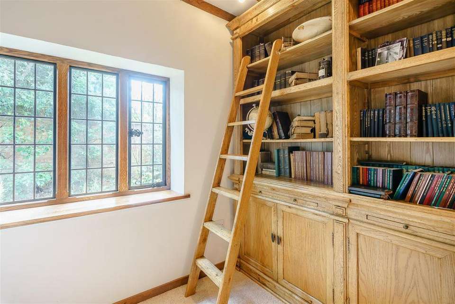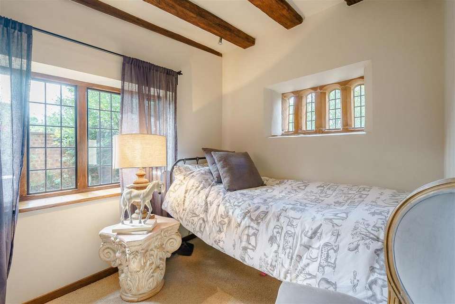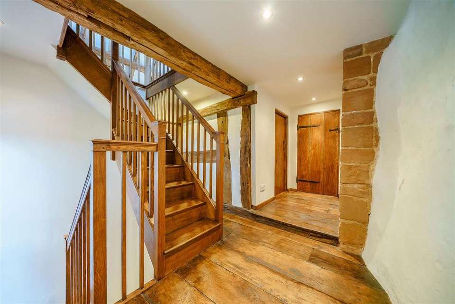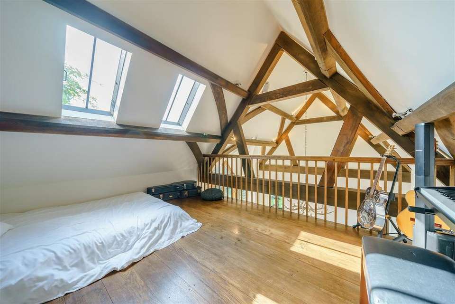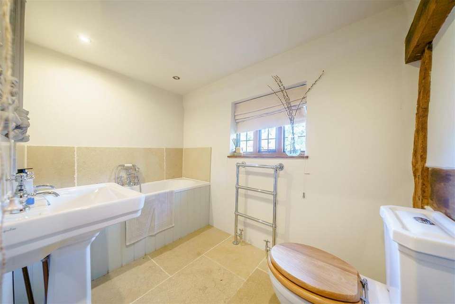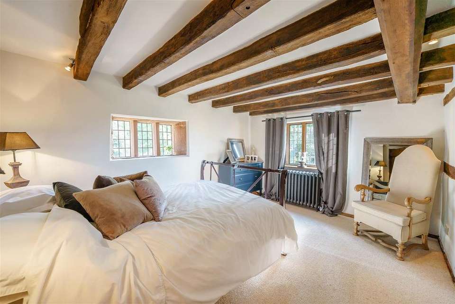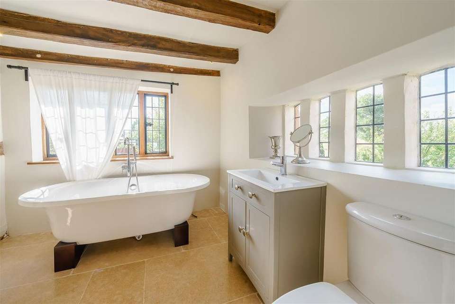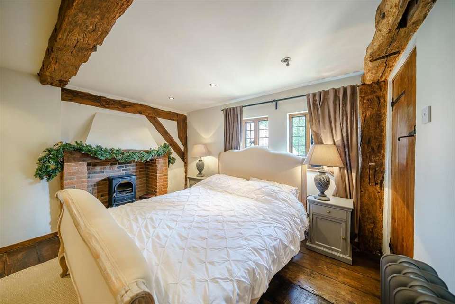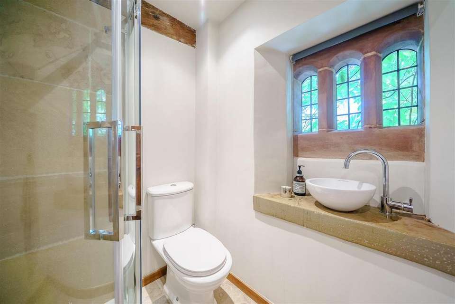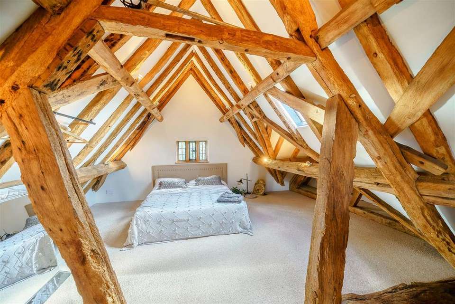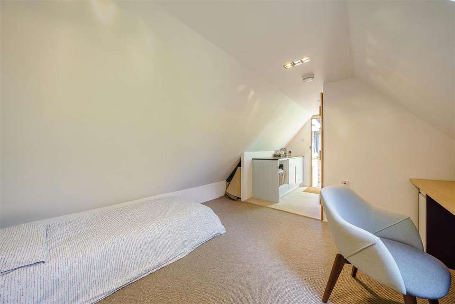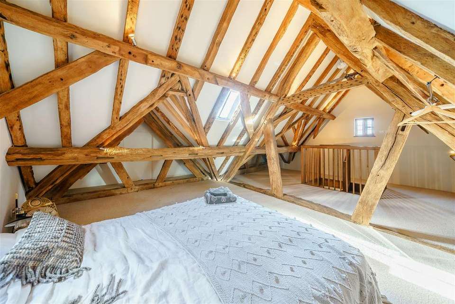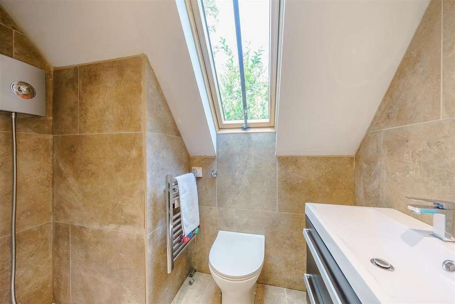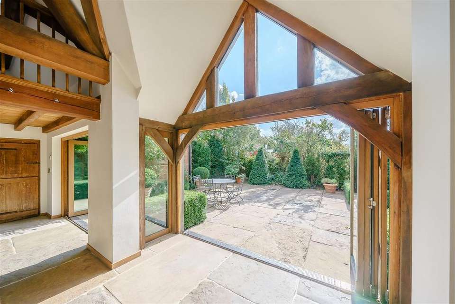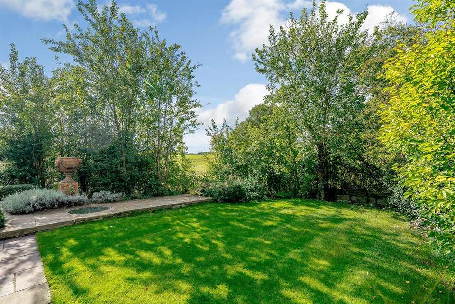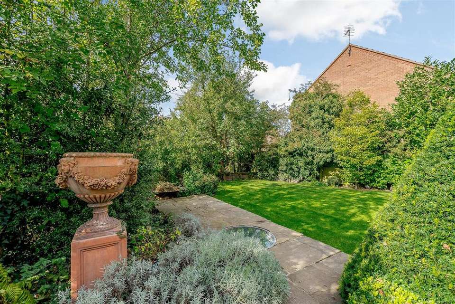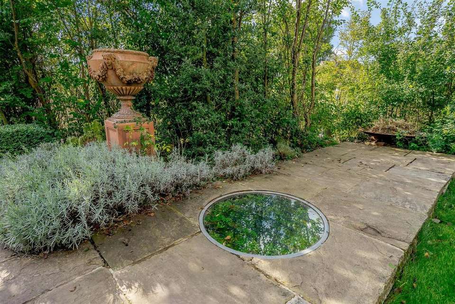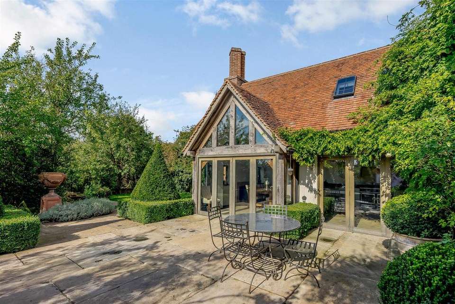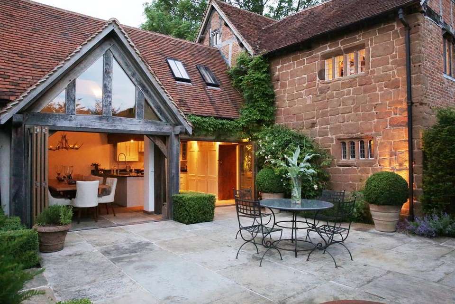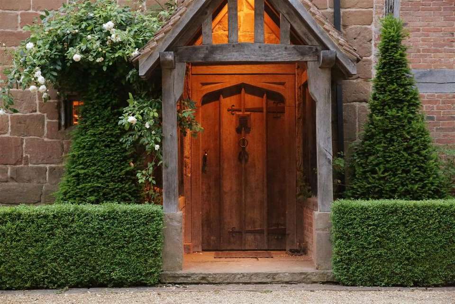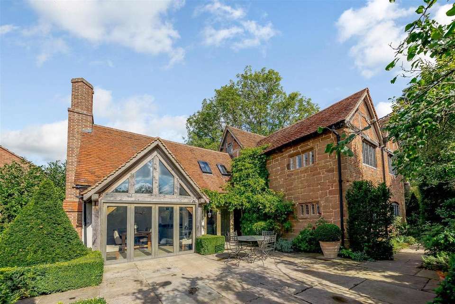4 bedroom detached house for sale
Cromwell Lane, Character Homedetached house
bedrooms
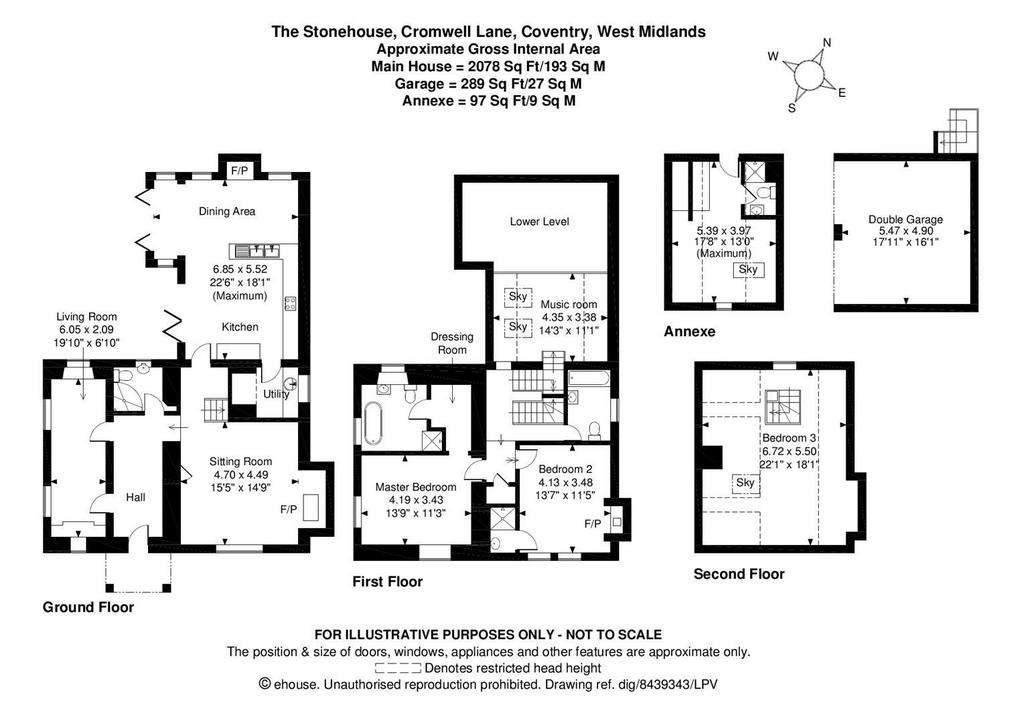
Property photos

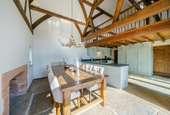
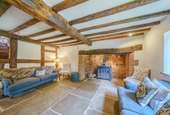
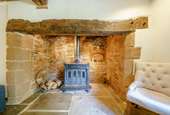
+25
Property description
The Stonehouse is a Grade II listed four bedroom home which dates back to the later half of the 16th century. With its character, charm and versatile living this is truly an opportunity to acquire a wonderfully unique home with plenty of history
Description - The Stonehouse is a magnificent Grade II listed home. Constructed of ecclesiastical stone the property dates back to the late 16th century. In recent years the home has undergone extensive restoration and refurbishment transforming The Stonehouse into an exceptional family home.
Contemporary fixtures and furnishings sit very well alongside original architectural details such as exposed stone work, fireplaces and exposed beams. All improvements have been implemented with considerable style and attention to detail. The accommodation flows well over three levels and lends itself extremely well to modern day family living and entertaining, whilst retaining the character and architectural integrity of this beautiful historic home.
Upon entering the home there is a generous reception hall with flagstone flooring. To the left the living room is currently being used as as study and a bedroom however this space offers versatile living and can easily be adapted to one living space. To the right there is an impressive sitting room with a stone fireplace incorporating a wood burning stove as a focal point in the room. This leads you on nicely to the kitchen. The property was successfully extended by the current owners to provide a superb open plan kitchen and dining area featuring a bespoke kitchen with a La Cornue double oven and a Belfast sink. Another feature is the stone-built fireplace with an open fire and the exposed beams. In addition there is a utility room leading off the kitchen and beautifully crafted concertina folding doors with views to the landscaped garden. With its vaulted ceiling and element of light and space this room is perfect for entertaining.
The ground floor also benefits from zoned underfloor heating.
On the first floor is a luxurious main bedroom with an ensuite and dressing area and a further two bedrooms one of which includes an ensuite facility and the other featuring a mezzanine floor. The tastefully decorated family bathroom is also located on the first floor. To the second floor there is a serene bedroom with attractive exposed beams showcasing a rustic style well suited to the home.
Externally the home also offers further living accommodation in the form of a self contained studio above the carport. This versatile accommodation could also be great as a home office.
History - The Stonehouse is a grade II listed building which dates back to the later half of the 16th century. Being a high status hall house for the first century after it was built, it then appears to have had a downturn in status and was used for the following centuries as farmers dwelling. It fell into a poor state as can be seen from 1930s photographs and the house was described in a 1950s Evening Standard as being almost uninhabitable. The house remained in this very poor state until it became totally abandoned in the 1990s. After centuries of neglect and poor repair the house has recently under gone extensive renovation and repair, restoring it to its former glory.
Restoration
The Stonehouse was restored back to its former glory between 2008 and 2012, after years of neglect and poor repair work. Because it is a grade II listed building, both listed building consent and planning permission had to be obtained. The conservation officer from the local authority took a keen interest in the renovation which saved the building from further deterioration, decay and ultimately complete destruction.
The house is shown on 18th century local maps under that name, but by the 20th century had been renamed Cromwell Cottage. The road Cromwell Lane was then renamed from Banner Lane to Cromwell Lane after the name of the house. This name comes from a local legend that Oliver Cromwell once visited this house and is referred to in a 1939 book on Manors, villages and churches of Warwickshire.
Description - The Stonehouse is a magnificent Grade II listed home. Constructed of ecclesiastical stone the property dates back to the late 16th century. In recent years the home has undergone extensive restoration and refurbishment transforming The Stonehouse into an exceptional family home.
Contemporary fixtures and furnishings sit very well alongside original architectural details such as exposed stone work, fireplaces and exposed beams. All improvements have been implemented with considerable style and attention to detail. The accommodation flows well over three levels and lends itself extremely well to modern day family living and entertaining, whilst retaining the character and architectural integrity of this beautiful historic home.
Upon entering the home there is a generous reception hall with flagstone flooring. To the left the living room is currently being used as as study and a bedroom however this space offers versatile living and can easily be adapted to one living space. To the right there is an impressive sitting room with a stone fireplace incorporating a wood burning stove as a focal point in the room. This leads you on nicely to the kitchen. The property was successfully extended by the current owners to provide a superb open plan kitchen and dining area featuring a bespoke kitchen with a La Cornue double oven and a Belfast sink. Another feature is the stone-built fireplace with an open fire and the exposed beams. In addition there is a utility room leading off the kitchen and beautifully crafted concertina folding doors with views to the landscaped garden. With its vaulted ceiling and element of light and space this room is perfect for entertaining.
The ground floor also benefits from zoned underfloor heating.
On the first floor is a luxurious main bedroom with an ensuite and dressing area and a further two bedrooms one of which includes an ensuite facility and the other featuring a mezzanine floor. The tastefully decorated family bathroom is also located on the first floor. To the second floor there is a serene bedroom with attractive exposed beams showcasing a rustic style well suited to the home.
Externally the home also offers further living accommodation in the form of a self contained studio above the carport. This versatile accommodation could also be great as a home office.
History - The Stonehouse is a grade II listed building which dates back to the later half of the 16th century. Being a high status hall house for the first century after it was built, it then appears to have had a downturn in status and was used for the following centuries as farmers dwelling. It fell into a poor state as can be seen from 1930s photographs and the house was described in a 1950s Evening Standard as being almost uninhabitable. The house remained in this very poor state until it became totally abandoned in the 1990s. After centuries of neglect and poor repair the house has recently under gone extensive renovation and repair, restoring it to its former glory.
Restoration
The Stonehouse was restored back to its former glory between 2008 and 2012, after years of neglect and poor repair work. Because it is a grade II listed building, both listed building consent and planning permission had to be obtained. The conservation officer from the local authority took a keen interest in the renovation which saved the building from further deterioration, decay and ultimately complete destruction.
The house is shown on 18th century local maps under that name, but by the 20th century had been renamed Cromwell Cottage. The road Cromwell Lane was then renamed from Banner Lane to Cromwell Lane after the name of the house. This name comes from a local legend that Oliver Cromwell once visited this house and is referred to in a 1939 book on Manors, villages and churches of Warwickshire.
Interested in this property?
Council tax
First listed
Over a month agoCromwell Lane, Character Home
Marketed by
Blatch Fine Homes - Coventry Friars House, Manor House Drive Coventry CV1 2TECall agent on 024 7624 9333
Placebuzz mortgage repayment calculator
Monthly repayment
The Est. Mortgage is for a 25 years repayment mortgage based on a 10% deposit and a 5.5% annual interest. It is only intended as a guide. Make sure you obtain accurate figures from your lender before committing to any mortgage. Your home may be repossessed if you do not keep up repayments on a mortgage.
Cromwell Lane, Character Home - Streetview
DISCLAIMER: Property descriptions and related information displayed on this page are marketing materials provided by Blatch Fine Homes - Coventry. Placebuzz does not warrant or accept any responsibility for the accuracy or completeness of the property descriptions or related information provided here and they do not constitute property particulars. Please contact Blatch Fine Homes - Coventry for full details and further information.





