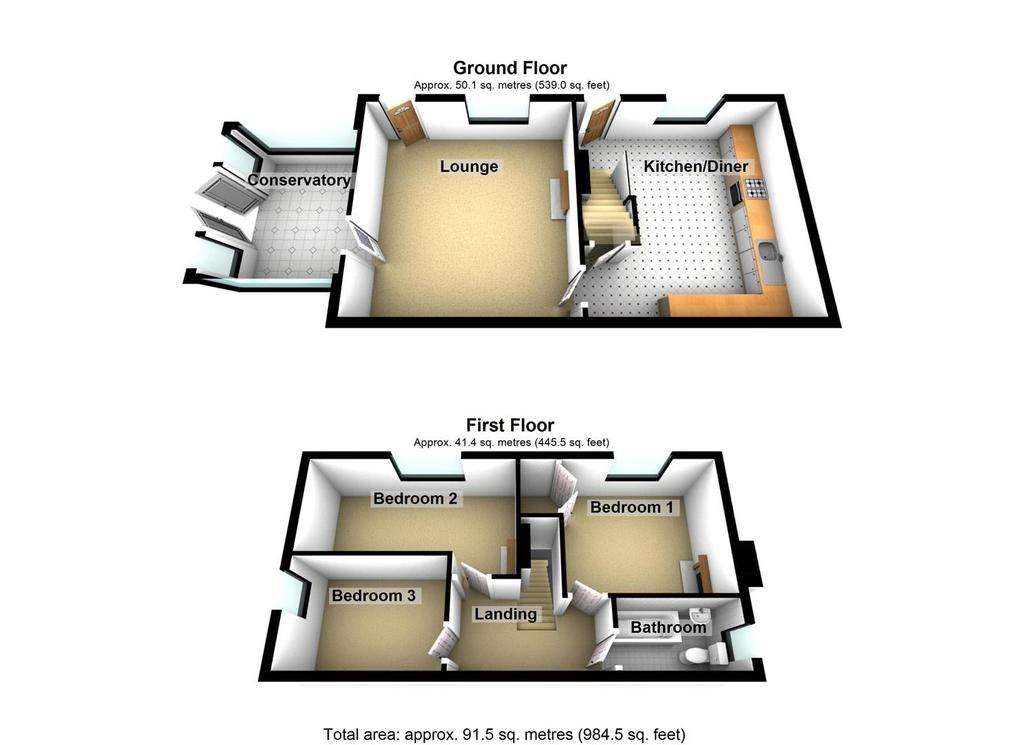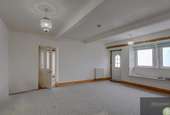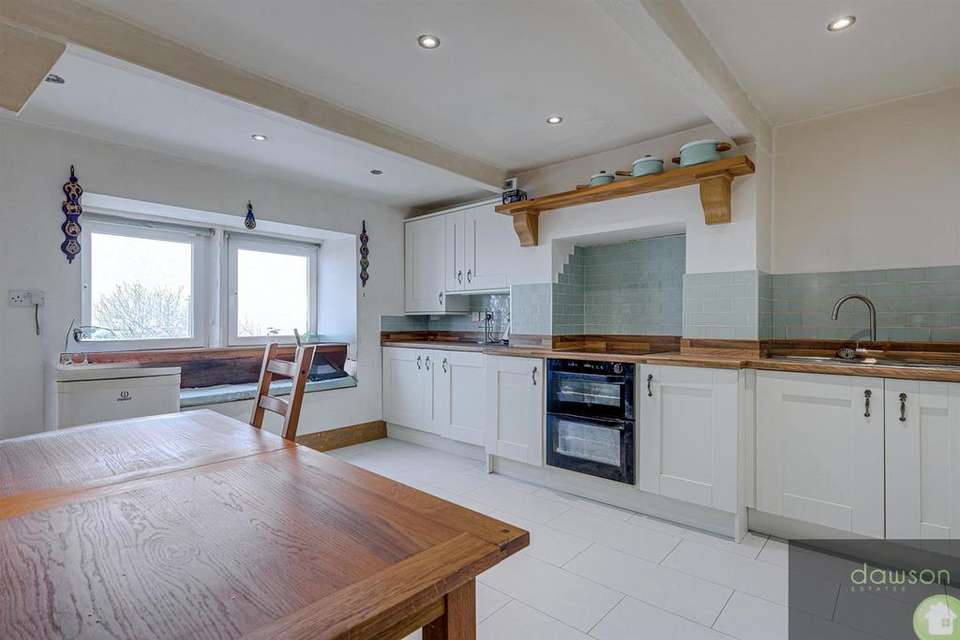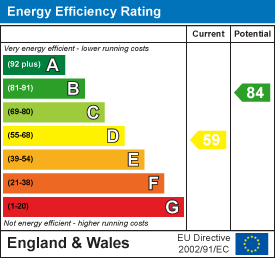3 bedroom semi-detached house for sale
Greetland, Halifaxsemi-detached house
bedrooms

Property photos




+13
Property description
Offered FOR SALE with NO CHAIN is this THREE bedroom DOUBLE FRONTED stone built semi-detached cottage in Greetland, Halifax. Accommodation comprises; Dining kitchen, lounge and conservatory. Cellar. To the first floor; landing, three double bedrooms and bathroom. Garden to front and side affording panoramic views over the valley. The property benefits from Upvc double glazing and gas central heating. Close to amenities, transport links and access to the M62 motorway network. Viewing essential.
Ground Floor -
Dining Kitchen - 4.4 x 4.6 (14'5" x 15'1") - Wall and base units with laminate worktop and tiled and laminate splashbacks. Electric double oven with four ring electric hob, integrated washing machine and dryer. Integrated dishwasher, fridge/freezer and stainless steel circular sink and drainer. Laminate floor, mobile room stat, window seat, spotlights and beams to ceiling. Upvc double glazed window with stone mullion to front, radiator and Upvc obscure double glazed leaded effect door to front. Door to staircase access to lower ground floor, staircase access to first floor and door to lounge;
Lounge - 4.5 x 4.8 (14'9" x 15'8") - Two radiators, Upvc double glazed window with stone mullion and window seat. Upvc obscure double glazed leaded effect door to front, telephone point, t.v. aerial lead and beams to ceiling. Gas cast iron fire with stone base and wooden fireplace. Door to conservatory;
Conservatory - 2.7 x 3.1 (8'10" x 10'2") - Wooden floor, radiator and Upvc double glazed windows to three sides. Wall light and French doors to side.
First Floor -
Landing - Wood paneled ceiling and beam to ceiling. Doors to bathroom and bedrooms;
Bedroom One - 3.1 x 3.65 (10'2" x 11'11") - Double bedroom with radiator, Upvc double glazed window with stone mullion and window seat. Exposed stone chimney, loft hatch and wood paneled ceiling. Built in wardrobes with hanging space.
Bedroom Two - 2.7 max x 4.55 max (8'10" max x 14'11" max) - Double bedroom with radiator, t.v. aerial lead and wood paneled ceiling with spotlights. Upvc double glazed window to front with stone mullion.
Bedroom Three - 2.35 x 3.1 (7'8" x 10'2") - Double bedroom with radiator, wood paneled ceiling and beam to ceiling. Loft hatch, t.v. aerial lead and Upvc double glazed window to side.
Bathroom - 1.5 x 2.95 (4'11" x 9'8") - Three piece suite comprising low flush w.c. sink with vanity unit and bath with mixer shower. Part tiled walls, extractor fan and spotlights. Radiator, beam to ceiling and Upvc obscure double glazed window to side.
External - Patio garden to the front and side with steps leading down to a further garden area.
Parking - On street parking
Water - Water rates
Tenure - We have been advised by the vendor that the property is freehold.
Energy Rating - D
Council Tax Band - B
Viewings - Strictly by appointment. Contact Dawson Estates.
Property To Sell? - Call for a FREE, no obligation valuation.
Solicitors - Dawson Estates work closely with local firms of Solicitors. Please ask a member of staff for details.
Boundaries & Ownerships - The boundaries and ownerships have not been checked on the title deeds for any discrepancies or rights of way. All prospective purchasers should make their own enquiries before proceeding to exchange of contracts.
Mortgages - Dawson Estates offer a no obligation mortgage advisory service for the benefit of both purchasers and vendors. Our independent financial advisor is able to search the mortgage market to identify the product that is best suited to your needs. For further information contact Dawson Estates on . YOUR HOME IS AT RISK IF YOU DO NOT KEEP UP REPAYMENTS ON A MORTGAGE OR OTHER LOAN SECURED ON IT.
Ground Floor -
Dining Kitchen - 4.4 x 4.6 (14'5" x 15'1") - Wall and base units with laminate worktop and tiled and laminate splashbacks. Electric double oven with four ring electric hob, integrated washing machine and dryer. Integrated dishwasher, fridge/freezer and stainless steel circular sink and drainer. Laminate floor, mobile room stat, window seat, spotlights and beams to ceiling. Upvc double glazed window with stone mullion to front, radiator and Upvc obscure double glazed leaded effect door to front. Door to staircase access to lower ground floor, staircase access to first floor and door to lounge;
Lounge - 4.5 x 4.8 (14'9" x 15'8") - Two radiators, Upvc double glazed window with stone mullion and window seat. Upvc obscure double glazed leaded effect door to front, telephone point, t.v. aerial lead and beams to ceiling. Gas cast iron fire with stone base and wooden fireplace. Door to conservatory;
Conservatory - 2.7 x 3.1 (8'10" x 10'2") - Wooden floor, radiator and Upvc double glazed windows to three sides. Wall light and French doors to side.
First Floor -
Landing - Wood paneled ceiling and beam to ceiling. Doors to bathroom and bedrooms;
Bedroom One - 3.1 x 3.65 (10'2" x 11'11") - Double bedroom with radiator, Upvc double glazed window with stone mullion and window seat. Exposed stone chimney, loft hatch and wood paneled ceiling. Built in wardrobes with hanging space.
Bedroom Two - 2.7 max x 4.55 max (8'10" max x 14'11" max) - Double bedroom with radiator, t.v. aerial lead and wood paneled ceiling with spotlights. Upvc double glazed window to front with stone mullion.
Bedroom Three - 2.35 x 3.1 (7'8" x 10'2") - Double bedroom with radiator, wood paneled ceiling and beam to ceiling. Loft hatch, t.v. aerial lead and Upvc double glazed window to side.
Bathroom - 1.5 x 2.95 (4'11" x 9'8") - Three piece suite comprising low flush w.c. sink with vanity unit and bath with mixer shower. Part tiled walls, extractor fan and spotlights. Radiator, beam to ceiling and Upvc obscure double glazed window to side.
External - Patio garden to the front and side with steps leading down to a further garden area.
Parking - On street parking
Water - Water rates
Tenure - We have been advised by the vendor that the property is freehold.
Energy Rating - D
Council Tax Band - B
Viewings - Strictly by appointment. Contact Dawson Estates.
Property To Sell? - Call for a FREE, no obligation valuation.
Solicitors - Dawson Estates work closely with local firms of Solicitors. Please ask a member of staff for details.
Boundaries & Ownerships - The boundaries and ownerships have not been checked on the title deeds for any discrepancies or rights of way. All prospective purchasers should make their own enquiries before proceeding to exchange of contracts.
Mortgages - Dawson Estates offer a no obligation mortgage advisory service for the benefit of both purchasers and vendors. Our independent financial advisor is able to search the mortgage market to identify the product that is best suited to your needs. For further information contact Dawson Estates on . YOUR HOME IS AT RISK IF YOU DO NOT KEEP UP REPAYMENTS ON A MORTGAGE OR OTHER LOAN SECURED ON IT.
Interested in this property?
Council tax
First listed
Over a month agoEnergy Performance Certificate
Greetland, Halifax
Marketed by
Dawson Estates - Elland 5 St Pauls Buildings Southgate, Elland HX5 0EXPlacebuzz mortgage repayment calculator
Monthly repayment
The Est. Mortgage is for a 25 years repayment mortgage based on a 10% deposit and a 5.5% annual interest. It is only intended as a guide. Make sure you obtain accurate figures from your lender before committing to any mortgage. Your home may be repossessed if you do not keep up repayments on a mortgage.
Greetland, Halifax - Streetview
DISCLAIMER: Property descriptions and related information displayed on this page are marketing materials provided by Dawson Estates - Elland. Placebuzz does not warrant or accept any responsibility for the accuracy or completeness of the property descriptions or related information provided here and they do not constitute property particulars. Please contact Dawson Estates - Elland for full details and further information.


















