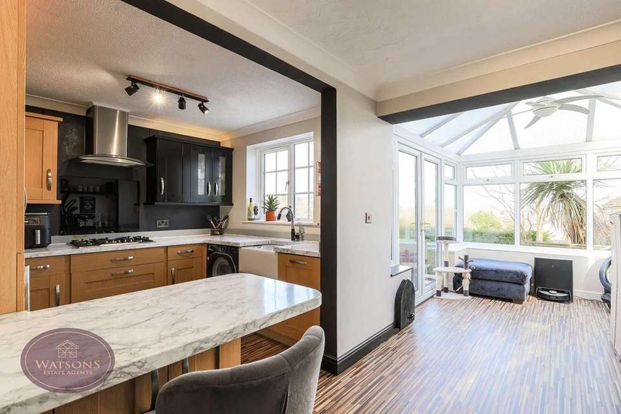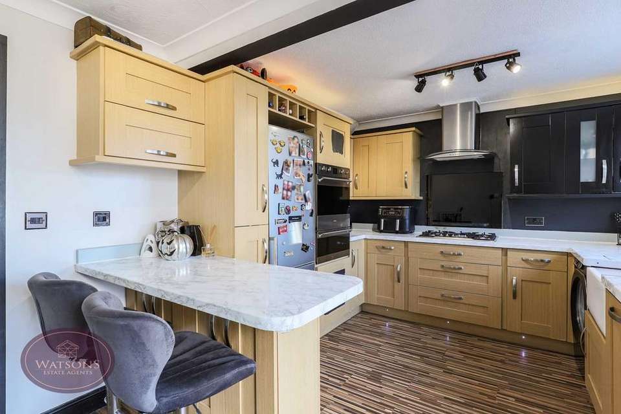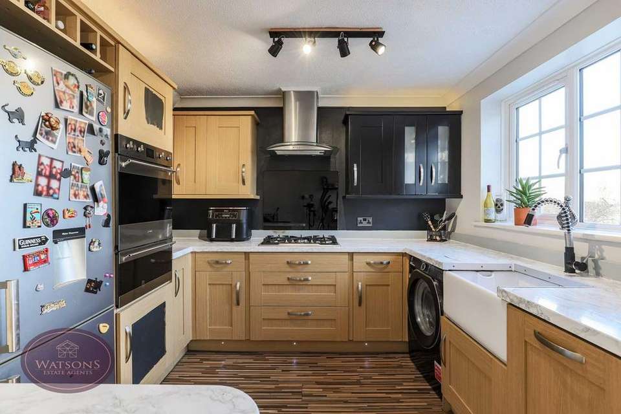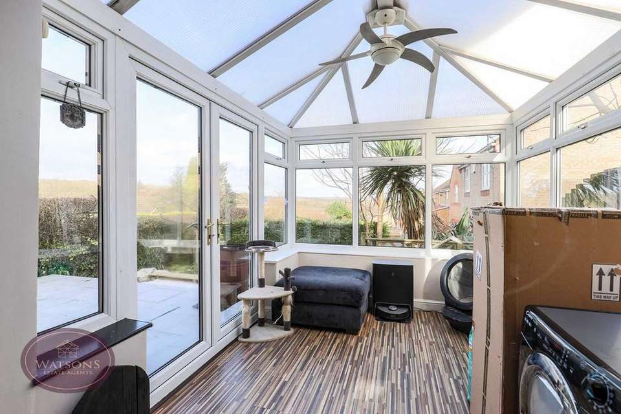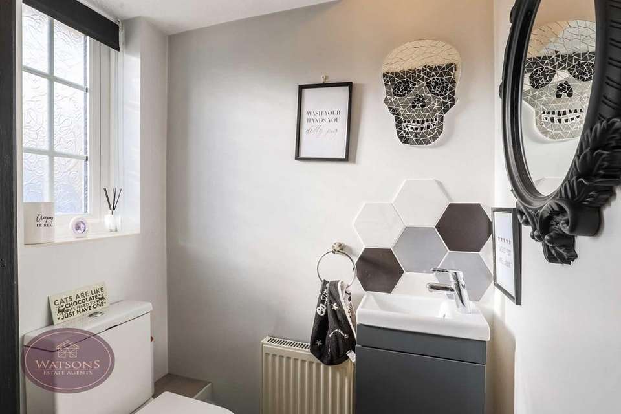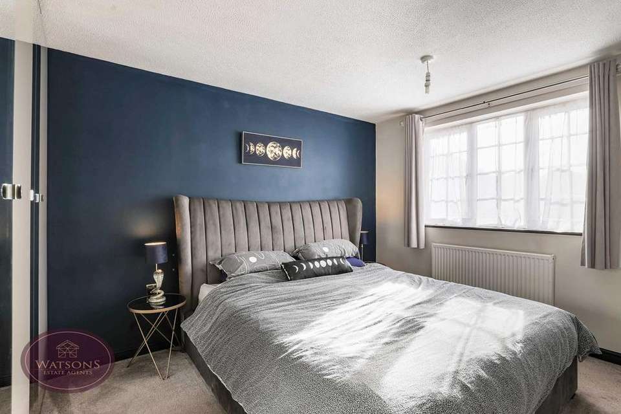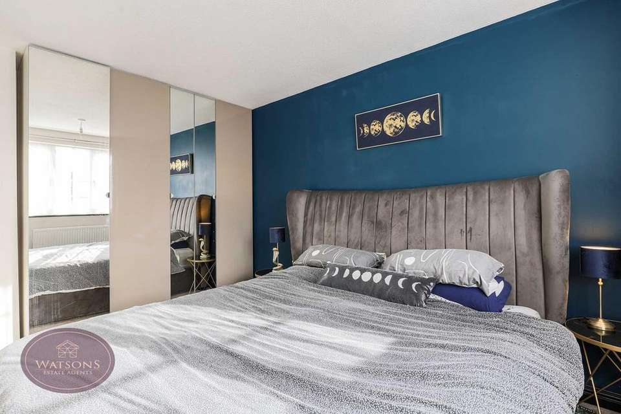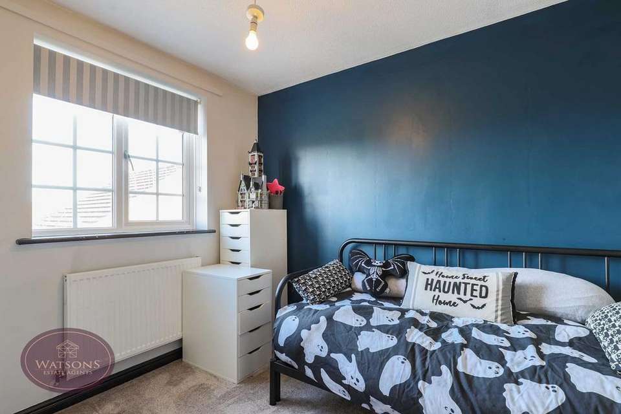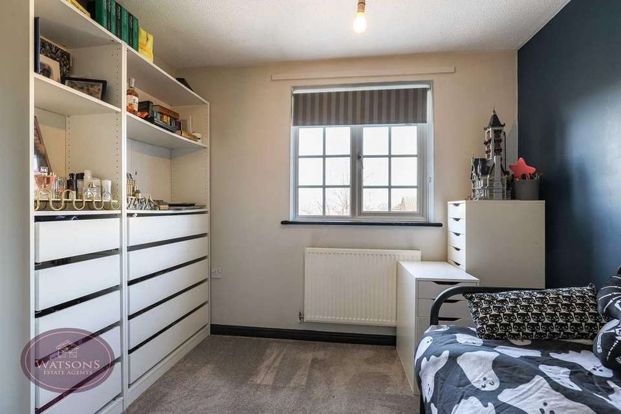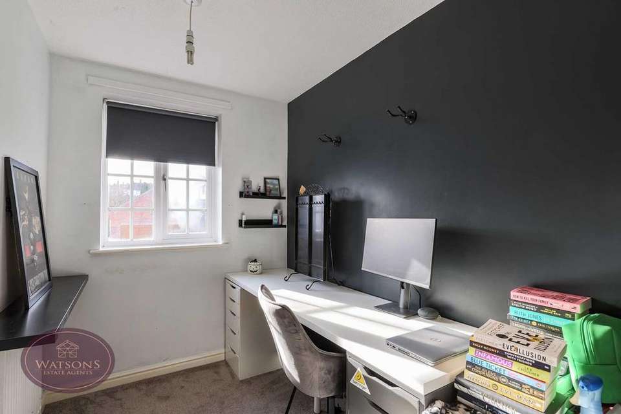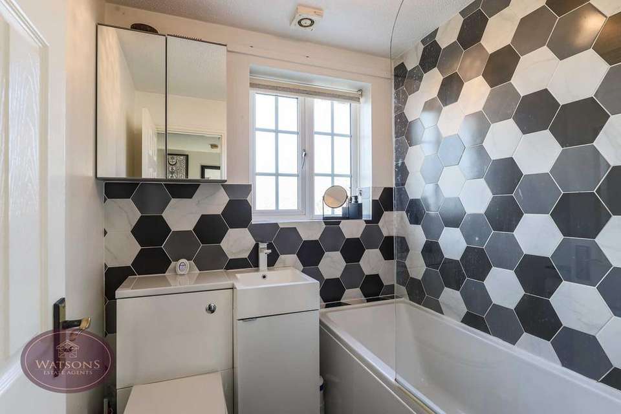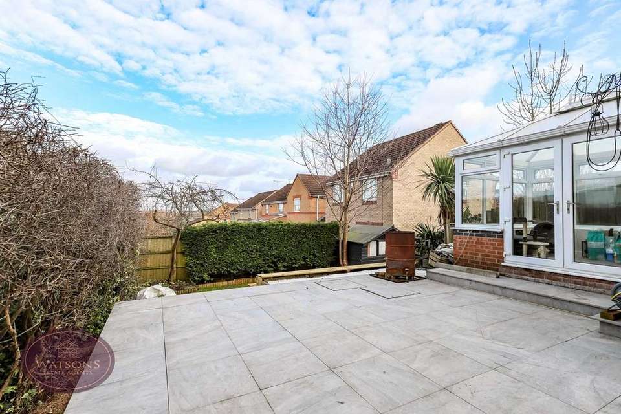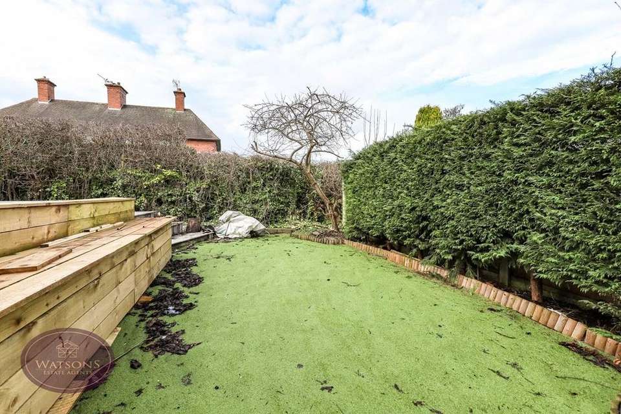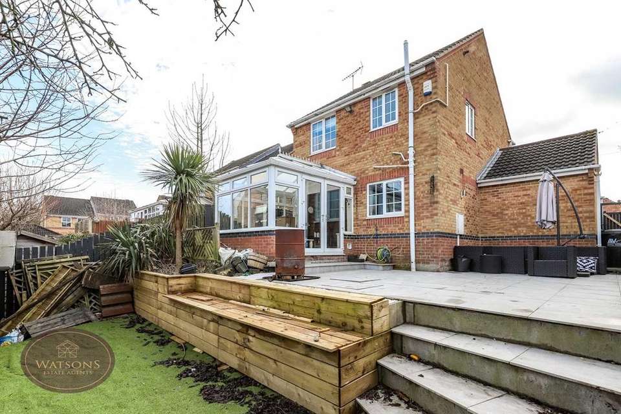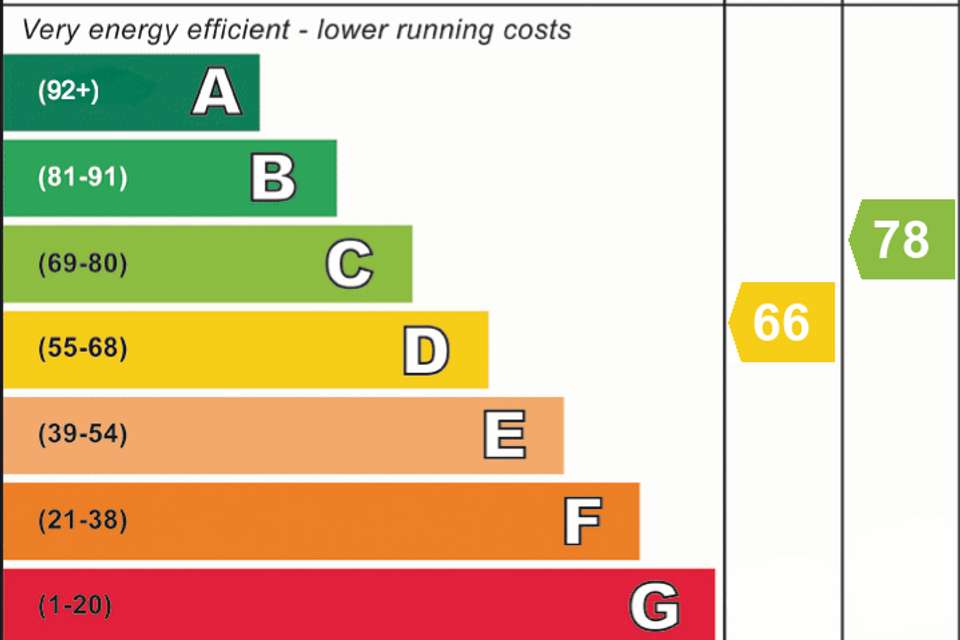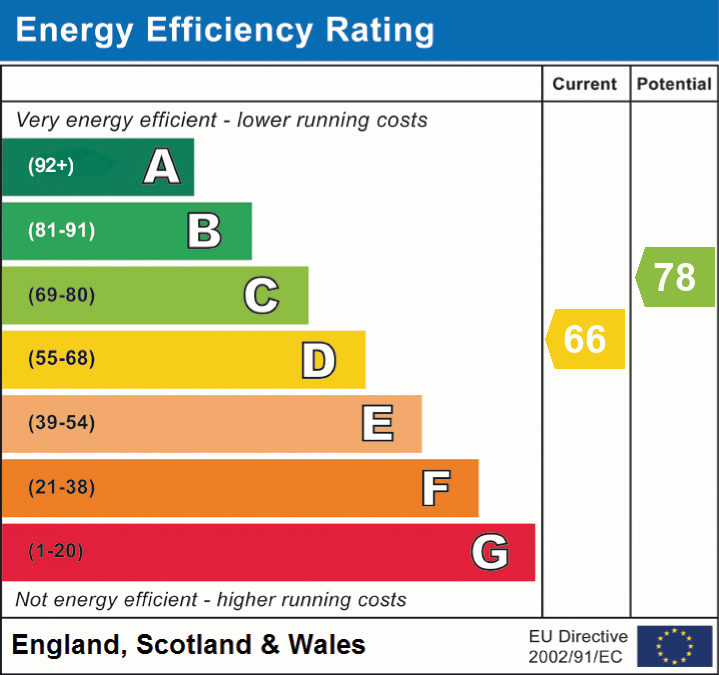3 bedroom detached house for sale
Nottingham, NG16detached house
bedrooms
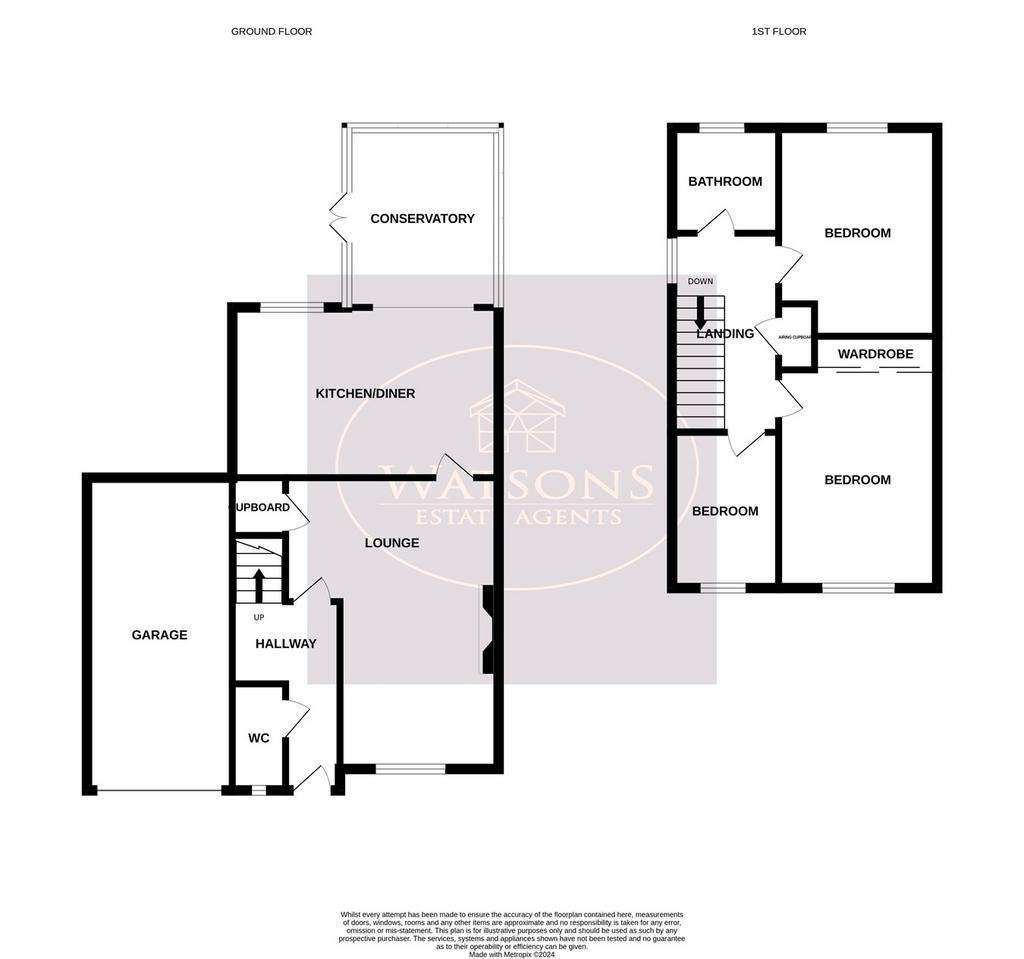
Property photos

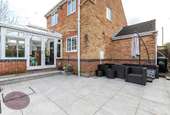
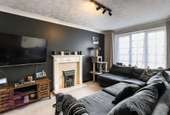
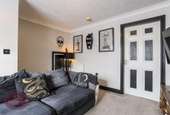
+15
Property description
* A NEW CHAPTER ON NEW ROAD * It may surpass expectations when you view this 3 bed detached home in Ironville when you see the open plan kitchen dining room & conservatory which will be great space for families to enjoy. Well presented throughout and ticking boxes such as downstairs wc, this offers a lot for the price point. In brief, the accommodation comprises: entrance hall, wc, lounge, dining room, kitchen, conservatory, upstairs landing to the 3 bedrooms and family bathroom. Outside, the rear garden is low maintenance and offers a high level of privacy, whilst to the front, a driveway & garage provide good off street parking. Ironville is a Call our sales team now to arrange a viewing.
Ground Floor
Entrance Hall
UPVC double glazed entrance door to the front, radiator, stairs to the first floor and doors to the lounge & WC.
WC
WC, vanity sink unit, radiator extractor fan and obscured uPVC double glazed window to the front.
Lounge
4.29m x 3.71m 2.75m min) (14' 1" x 12' 2") UPVC double glazed window to the front, radiator, under stairs storage, real flame gas fire and door to the kitchen.
Dining Room
2.94m x 2.26m (9' 8" x 7' 5") Radiator and open to the kitchen and conservatory.
Kitchen
2.97m x 2.48m (9' 9" x 8' 2") A range of matching wall & base units, work surfaces incorporating an inset Belfast sink. Integrated appliances to include: waist height double oven, 5 ring gas hob with extractor over and dishwasher. Plumbing for washing machine and uPVC double glazed window to the rear.
Conservatory
3.11m x 2.48m (10' 2" x 8' 2") Brick & uPVC double glazed construction, apex poly carbonate roof and French doors leading to the rear garden.
First Floor
Landing
UPVC double glazed window to the side, built in storage cupboard, access to the attic housing the combination boiler and doors to all bedrooms and bathroom.
Bedroom 1
4.1m x 2.88m (13' 5" x 9' 5") UPVC double glazed window to the front and radiator.
Bedroom 2
3.19m x 2.85m (10' 6" x 9' 4") UPVC double glazed window to the rear and radiator.
Bedroom 3
2.72m x 1.83m (8' 11" x 6' 0") UPVC double glazed window to the front and radiator.
Bathroom
3 piece suite in white comprising concealed cistern WC, vanity sink unit and bath. Extractor fan, chrome heated towel rail and obscured uPVC double glazed window to the rear.
Outside
To the front of the property a gravel driveway provides ample off road parking and leads to the garage with up & over door and power. The rear garden offers a good level of privacy and comprises a paved patio, steps down to the artificial lawn. The garden is enclosed by hedge and timber fencing to the perimeter with gated access to the side.
Ground Floor
Entrance Hall
UPVC double glazed entrance door to the front, radiator, stairs to the first floor and doors to the lounge & WC.
WC
WC, vanity sink unit, radiator extractor fan and obscured uPVC double glazed window to the front.
Lounge
4.29m x 3.71m 2.75m min) (14' 1" x 12' 2") UPVC double glazed window to the front, radiator, under stairs storage, real flame gas fire and door to the kitchen.
Dining Room
2.94m x 2.26m (9' 8" x 7' 5") Radiator and open to the kitchen and conservatory.
Kitchen
2.97m x 2.48m (9' 9" x 8' 2") A range of matching wall & base units, work surfaces incorporating an inset Belfast sink. Integrated appliances to include: waist height double oven, 5 ring gas hob with extractor over and dishwasher. Plumbing for washing machine and uPVC double glazed window to the rear.
Conservatory
3.11m x 2.48m (10' 2" x 8' 2") Brick & uPVC double glazed construction, apex poly carbonate roof and French doors leading to the rear garden.
First Floor
Landing
UPVC double glazed window to the side, built in storage cupboard, access to the attic housing the combination boiler and doors to all bedrooms and bathroom.
Bedroom 1
4.1m x 2.88m (13' 5" x 9' 5") UPVC double glazed window to the front and radiator.
Bedroom 2
3.19m x 2.85m (10' 6" x 9' 4") UPVC double glazed window to the rear and radiator.
Bedroom 3
2.72m x 1.83m (8' 11" x 6' 0") UPVC double glazed window to the front and radiator.
Bathroom
3 piece suite in white comprising concealed cistern WC, vanity sink unit and bath. Extractor fan, chrome heated towel rail and obscured uPVC double glazed window to the rear.
Outside
To the front of the property a gravel driveway provides ample off road parking and leads to the garage with up & over door and power. The rear garden offers a good level of privacy and comprises a paved patio, steps down to the artificial lawn. The garden is enclosed by hedge and timber fencing to the perimeter with gated access to the side.
Interested in this property?
Council tax
First listed
Over a month agoEnergy Performance Certificate
Nottingham, NG16
Marketed by
Watsons Estate Agents - Kimberley 40 Main Street Kimberley, Nottingham NG16 2LYPlacebuzz mortgage repayment calculator
Monthly repayment
The Est. Mortgage is for a 25 years repayment mortgage based on a 10% deposit and a 5.5% annual interest. It is only intended as a guide. Make sure you obtain accurate figures from your lender before committing to any mortgage. Your home may be repossessed if you do not keep up repayments on a mortgage.
Nottingham, NG16 - Streetview
DISCLAIMER: Property descriptions and related information displayed on this page are marketing materials provided by Watsons Estate Agents - Kimberley. Placebuzz does not warrant or accept any responsibility for the accuracy or completeness of the property descriptions or related information provided here and they do not constitute property particulars. Please contact Watsons Estate Agents - Kimberley for full details and further information.





