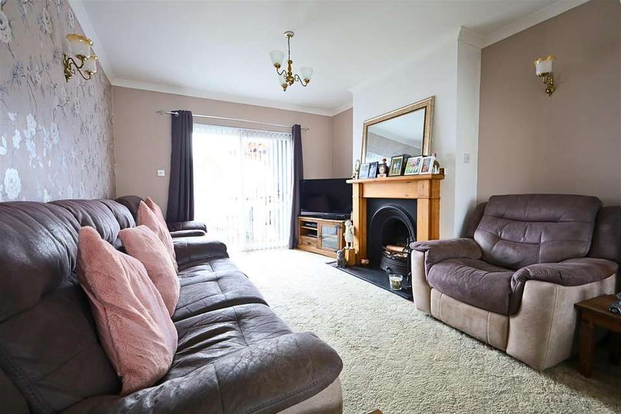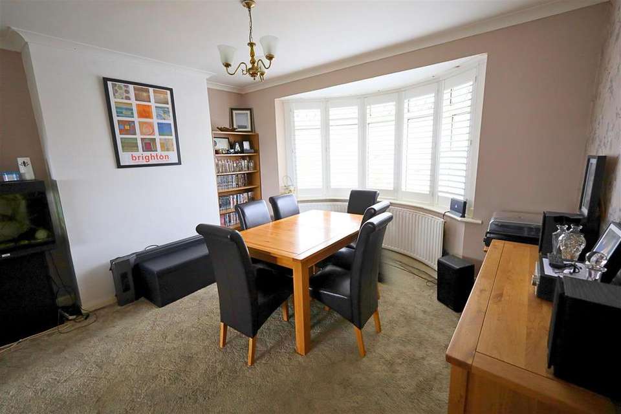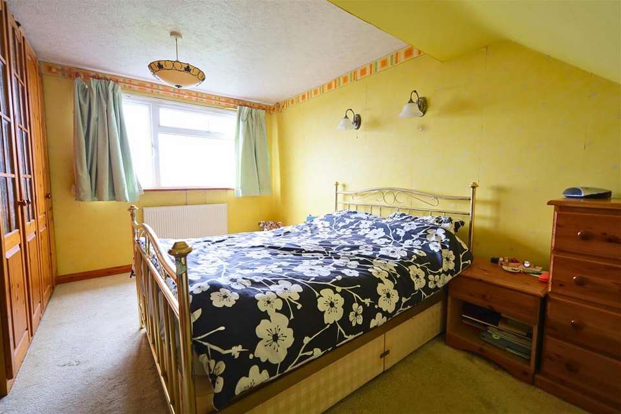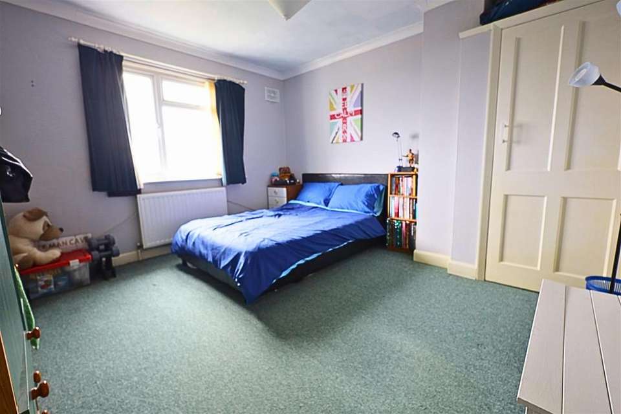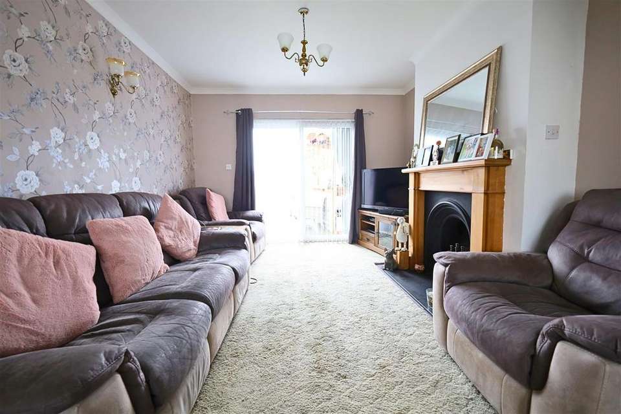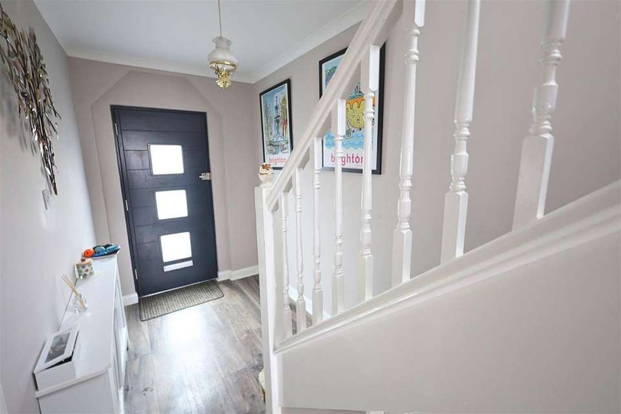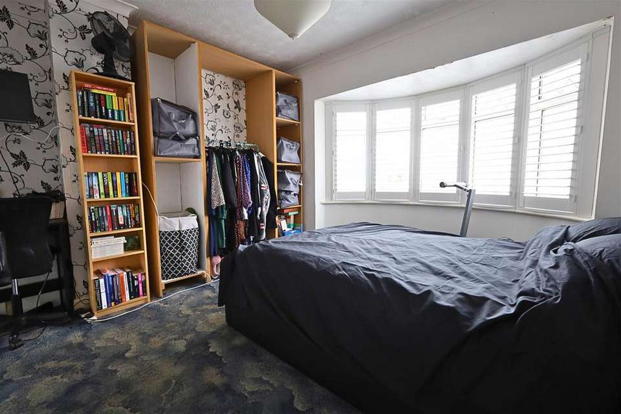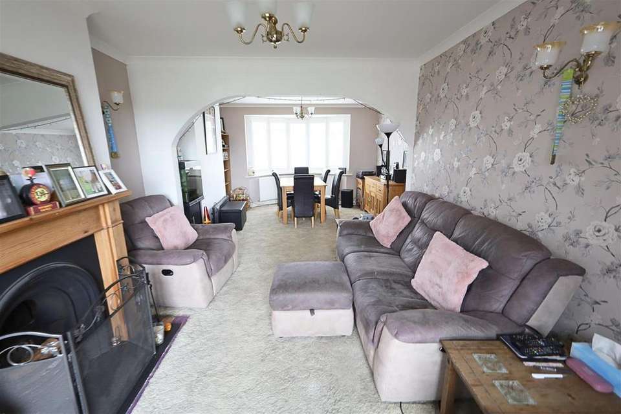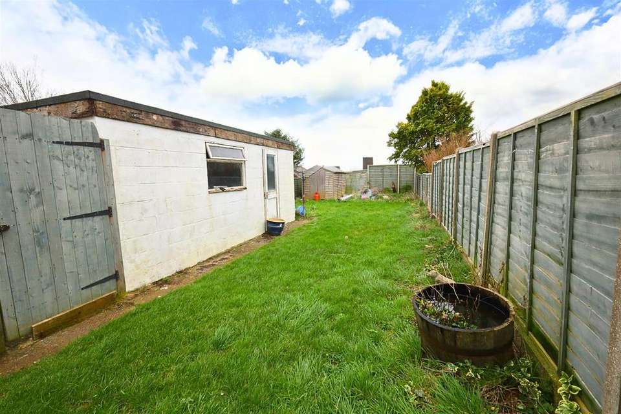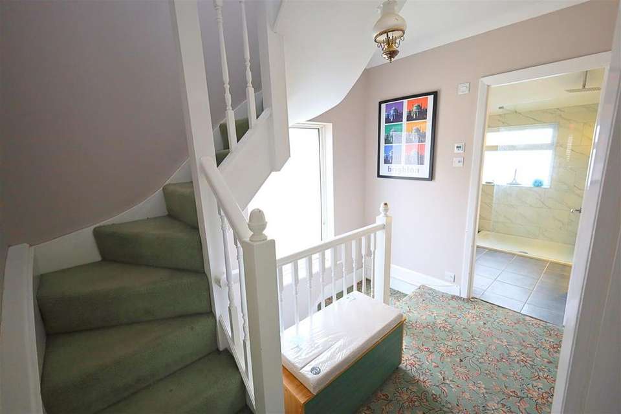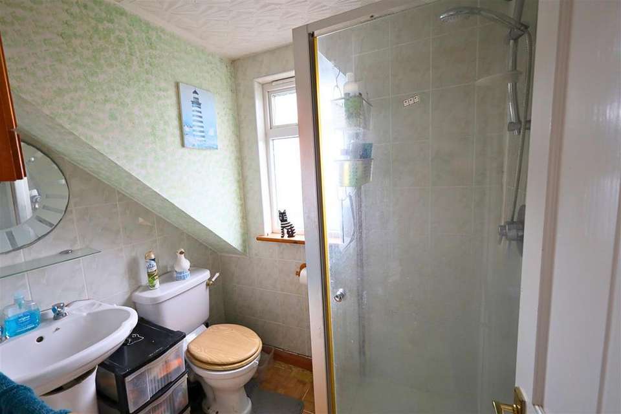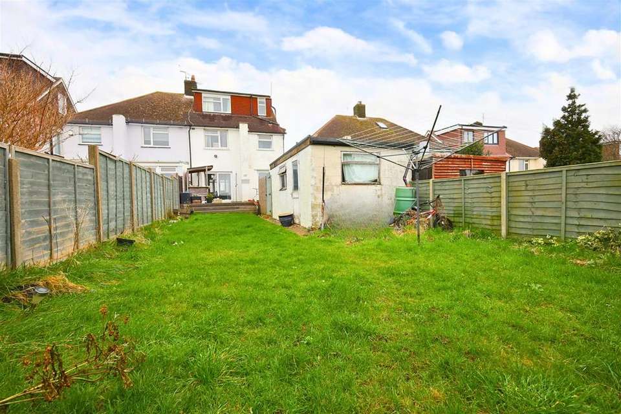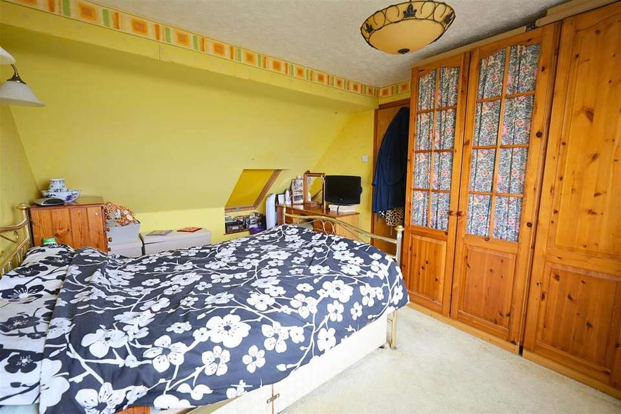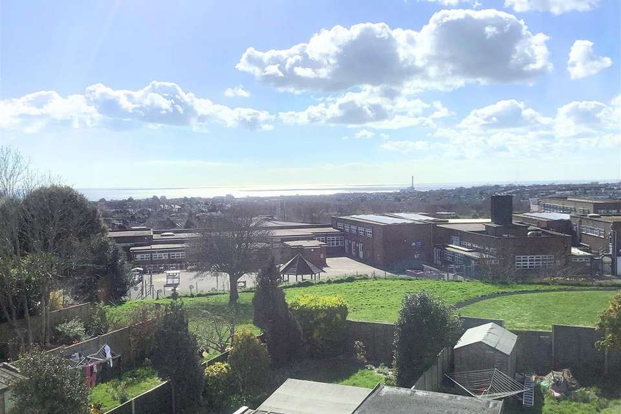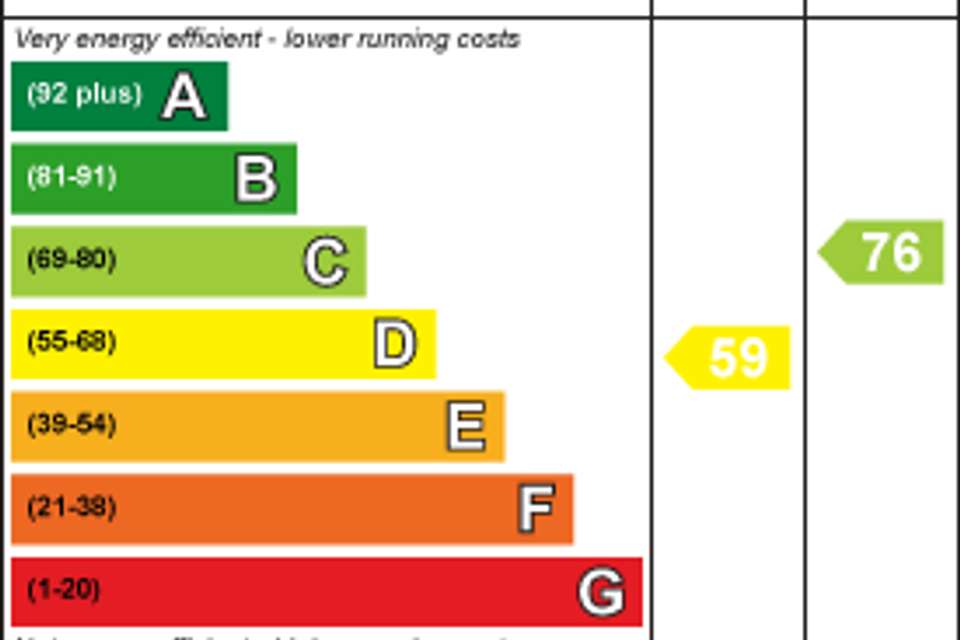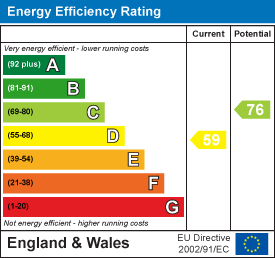4 bedroom semi-detached house for sale
Poplar Avenue, Hovesemi-detached house
bedrooms
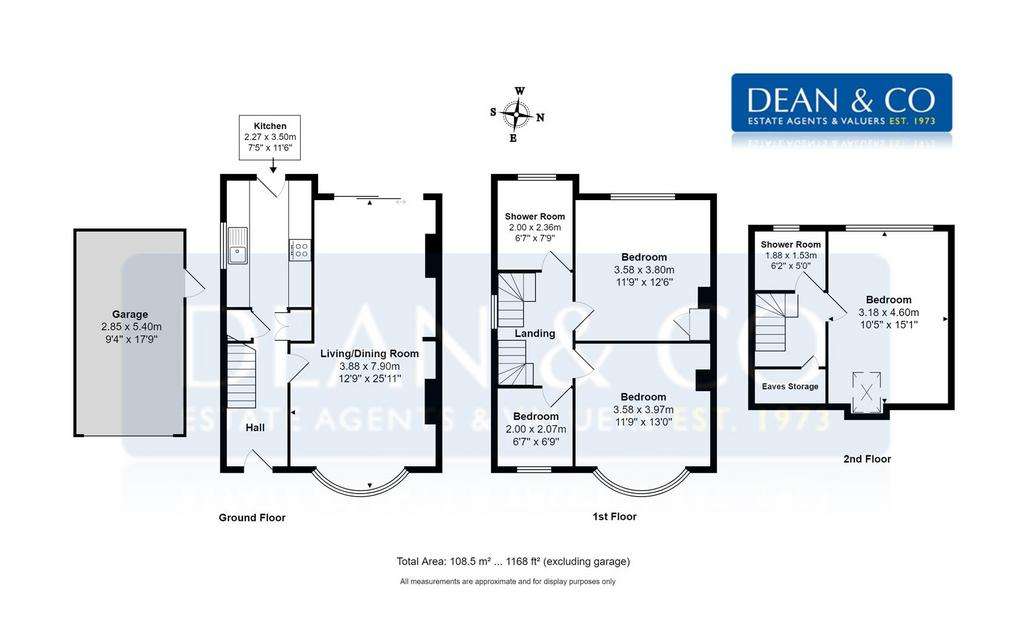
Property photos

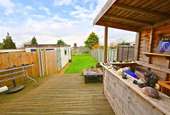
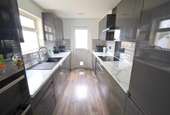
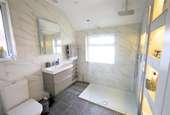
+15
Property description
AN EXTENDED FAMILY HOME WITH WEST FACING GARDEN SITUATED IN FAVOURED LOCATION OFFERING SUPERB VIEWS.
Situated between West Way and Northease Drive with shopping facilities at either Hangleton Way or West Way and the Grenadier shopping parade. Buses pass by providing access to the town centre and mainline railway stations with their commuter links to London. The property is well situated for schools and amenities with doctors, dentist and library located in West Way. Downland walks via the old railway line are located close-by.
Front Door - Feature composite front door leading to
Entrance Hallway - Coved ceiling, hard wired smoke detector, ceiling light point, laminate wood flooring, radiator with feature decorative cover, wall mounted central heating thermostat control, built in cloaks storage cupboard, understairs storage cupboard housing gas meter as well as storage, further under stairs storage housing 'Vaillant' gas combination boiler for heating and hot water, cupboard also housing electric consumer unit, electric meter as well as providing storage.
Lounge/Dining Room - 25'11 x 12'9 -
Lounge Area - Westerly aspect with coved ceiling, ceiling light point, 2 x wall light points, feature open fireplace with slate hearth, wooden fire surround, double glazed sliding patio doors providing access to garden.
Dining Room Area - Easterly aspect with double glazed bay window to front with fitted shutters, feature curve radiator under, coved ceiling, ceiling light point, door from entrance hallway, archway leading to
Kitchen - 3.51m x 2.26m (11'6 x 7'5) - Fitted with modern high gloss fronted range of eye level and base units comprising of cupboards and drawers, square edge composite marble effect work surfaces and returns, tiled splash backs, single drainer sink unit with mixer tap, built in 'Zanussi' 4 plate induction hob with splash back behind and extractor hood over, separate eye level 'Zanussi' double oven and grill with built in microwave over and storage over and under, integrated dishwasher, integrated washing machine, laminate wood flooring, recessed spot lighting, built in speakers to ceiling, double glazed window to side, double glazed door with fitted cat flap providing access to garden.
Stairs - From entrance hallway, spindles to handrail leading to
First Floor Landing - Double glazed window to side with obscure glass, coved ceiling, ceiling light point, hard wired smoke detector.
Bedroom Two - 3.96m x 3.58m (13'0 x 11'9) - Easterly aspect with double glazed bay window to front with fitted shutters, coved ceiling, ceiling light point, 2 x wall light points, radiator.
Bedroom Three - 3.81m x 3.58m (12'6 x 11'9) - Westerly aspect with double glazed window over looking rear garden as well as offering distant views to sea, the South Downs and Foredown Tower, coved ceiling, ceiling light point, built in storage cupboard, radiator.
Bedroom Four - 2.06m x 2.01m (6'9 x 6'7) - Easterly aspect with double glazed window, fitted shutters, coved ceiling, ceiling light point, radiator.
Shower Room (Formerly Bathroom) - 2.36m x 2.01m (7'9 x 6'7) - Dual aspect with 2 double glazed windows with obscure glass, recessed spot lighting, extractor fan, fully tiled walls, tiled flooring with under floor heating, feature recessed shelving with lighting, white low level W.C. vanity unit with inset sink, mixer tap, pop up waste, storage drawers under, chrome ladder style radiator, walk in shower with fixed shower screen, feature over sized shower head, separate wall mounted hand held attachment, wall mounted control panel.
Stairs - From first floor landing, balustrade to handrail leading to
Second Floor Landing Area - Ceiling light point, hard wired smoke detector, double glazed window with obscure glass, door to storage cupboard.
Shower Room - 1.88m x 1.52m (6'2 x 5'0) - Ceiling light point, extractor fan, double glazed window with obscure glass, part tiled walls, white low level W.C. pedestal wash hand basin with hot and cold taps, radiator, glazed shower enclosure with wall mounted mains shower.
Bedroom One - 4.60m x 3.18m (15'1 x 10'5) - Westerly aspect with double glazed window over looking rear garden as well as offering distant views to sea, the South Downs & Foredown Tower, ceiling light point, radiator, 'Velux' window with fitted blind.
Outside -
Rear Garden - Approximately 75ft length. Westerly aspect with deck terrace, feature timber bar, steps down to remainder of garden which is laid to lawn, gate to side access to driveway, garden shed.
Front Garden - Laid to shingle stone hardstand & car hardstand.
Driveway - Shared driveway leading to
Detached Garage - 5.41m x 2.84m (17'9 x 9'4) - Up and over door, window to side and rear, service door to side, decommissioned electrics.
Council Tax - Band D
Situated between West Way and Northease Drive with shopping facilities at either Hangleton Way or West Way and the Grenadier shopping parade. Buses pass by providing access to the town centre and mainline railway stations with their commuter links to London. The property is well situated for schools and amenities with doctors, dentist and library located in West Way. Downland walks via the old railway line are located close-by.
Front Door - Feature composite front door leading to
Entrance Hallway - Coved ceiling, hard wired smoke detector, ceiling light point, laminate wood flooring, radiator with feature decorative cover, wall mounted central heating thermostat control, built in cloaks storage cupboard, understairs storage cupboard housing gas meter as well as storage, further under stairs storage housing 'Vaillant' gas combination boiler for heating and hot water, cupboard also housing electric consumer unit, electric meter as well as providing storage.
Lounge/Dining Room - 25'11 x 12'9 -
Lounge Area - Westerly aspect with coved ceiling, ceiling light point, 2 x wall light points, feature open fireplace with slate hearth, wooden fire surround, double glazed sliding patio doors providing access to garden.
Dining Room Area - Easterly aspect with double glazed bay window to front with fitted shutters, feature curve radiator under, coved ceiling, ceiling light point, door from entrance hallway, archway leading to
Kitchen - 3.51m x 2.26m (11'6 x 7'5) - Fitted with modern high gloss fronted range of eye level and base units comprising of cupboards and drawers, square edge composite marble effect work surfaces and returns, tiled splash backs, single drainer sink unit with mixer tap, built in 'Zanussi' 4 plate induction hob with splash back behind and extractor hood over, separate eye level 'Zanussi' double oven and grill with built in microwave over and storage over and under, integrated dishwasher, integrated washing machine, laminate wood flooring, recessed spot lighting, built in speakers to ceiling, double glazed window to side, double glazed door with fitted cat flap providing access to garden.
Stairs - From entrance hallway, spindles to handrail leading to
First Floor Landing - Double glazed window to side with obscure glass, coved ceiling, ceiling light point, hard wired smoke detector.
Bedroom Two - 3.96m x 3.58m (13'0 x 11'9) - Easterly aspect with double glazed bay window to front with fitted shutters, coved ceiling, ceiling light point, 2 x wall light points, radiator.
Bedroom Three - 3.81m x 3.58m (12'6 x 11'9) - Westerly aspect with double glazed window over looking rear garden as well as offering distant views to sea, the South Downs and Foredown Tower, coved ceiling, ceiling light point, built in storage cupboard, radiator.
Bedroom Four - 2.06m x 2.01m (6'9 x 6'7) - Easterly aspect with double glazed window, fitted shutters, coved ceiling, ceiling light point, radiator.
Shower Room (Formerly Bathroom) - 2.36m x 2.01m (7'9 x 6'7) - Dual aspect with 2 double glazed windows with obscure glass, recessed spot lighting, extractor fan, fully tiled walls, tiled flooring with under floor heating, feature recessed shelving with lighting, white low level W.C. vanity unit with inset sink, mixer tap, pop up waste, storage drawers under, chrome ladder style radiator, walk in shower with fixed shower screen, feature over sized shower head, separate wall mounted hand held attachment, wall mounted control panel.
Stairs - From first floor landing, balustrade to handrail leading to
Second Floor Landing Area - Ceiling light point, hard wired smoke detector, double glazed window with obscure glass, door to storage cupboard.
Shower Room - 1.88m x 1.52m (6'2 x 5'0) - Ceiling light point, extractor fan, double glazed window with obscure glass, part tiled walls, white low level W.C. pedestal wash hand basin with hot and cold taps, radiator, glazed shower enclosure with wall mounted mains shower.
Bedroom One - 4.60m x 3.18m (15'1 x 10'5) - Westerly aspect with double glazed window over looking rear garden as well as offering distant views to sea, the South Downs & Foredown Tower, ceiling light point, radiator, 'Velux' window with fitted blind.
Outside -
Rear Garden - Approximately 75ft length. Westerly aspect with deck terrace, feature timber bar, steps down to remainder of garden which is laid to lawn, gate to side access to driveway, garden shed.
Front Garden - Laid to shingle stone hardstand & car hardstand.
Driveway - Shared driveway leading to
Detached Garage - 5.41m x 2.84m (17'9 x 9'4) - Up and over door, window to side and rear, service door to side, decommissioned electrics.
Council Tax - Band D
Interested in this property?
Council tax
First listed
Over a month agoEnergy Performance Certificate
Poplar Avenue, Hove
Marketed by
Dean & Co - Hove 1 The Parade, Hangleton Road Hove BN3 7LUPlacebuzz mortgage repayment calculator
Monthly repayment
The Est. Mortgage is for a 25 years repayment mortgage based on a 10% deposit and a 5.5% annual interest. It is only intended as a guide. Make sure you obtain accurate figures from your lender before committing to any mortgage. Your home may be repossessed if you do not keep up repayments on a mortgage.
Poplar Avenue, Hove - Streetview
DISCLAIMER: Property descriptions and related information displayed on this page are marketing materials provided by Dean & Co - Hove. Placebuzz does not warrant or accept any responsibility for the accuracy or completeness of the property descriptions or related information provided here and they do not constitute property particulars. Please contact Dean & Co - Hove for full details and further information.





