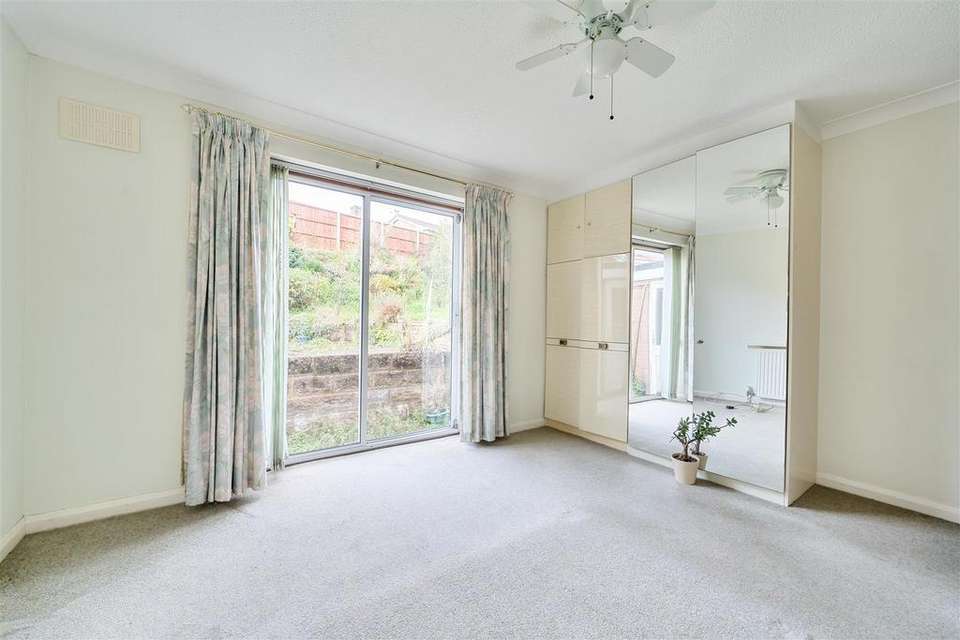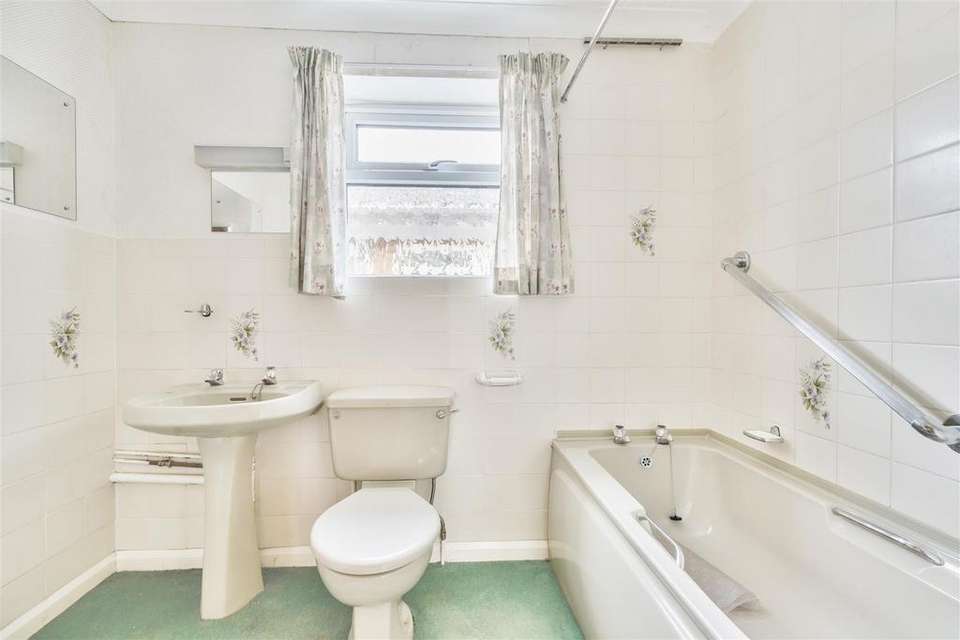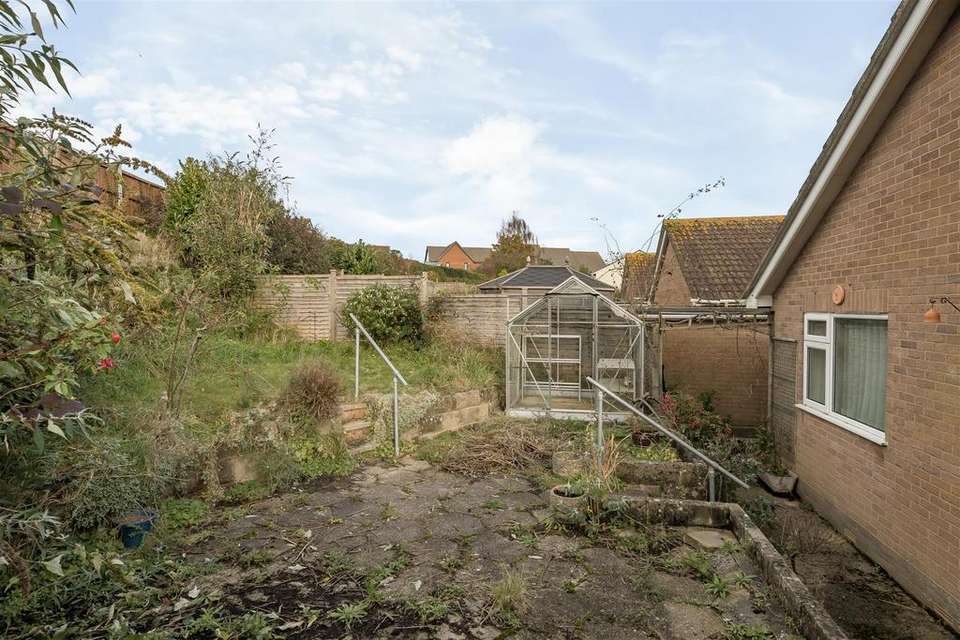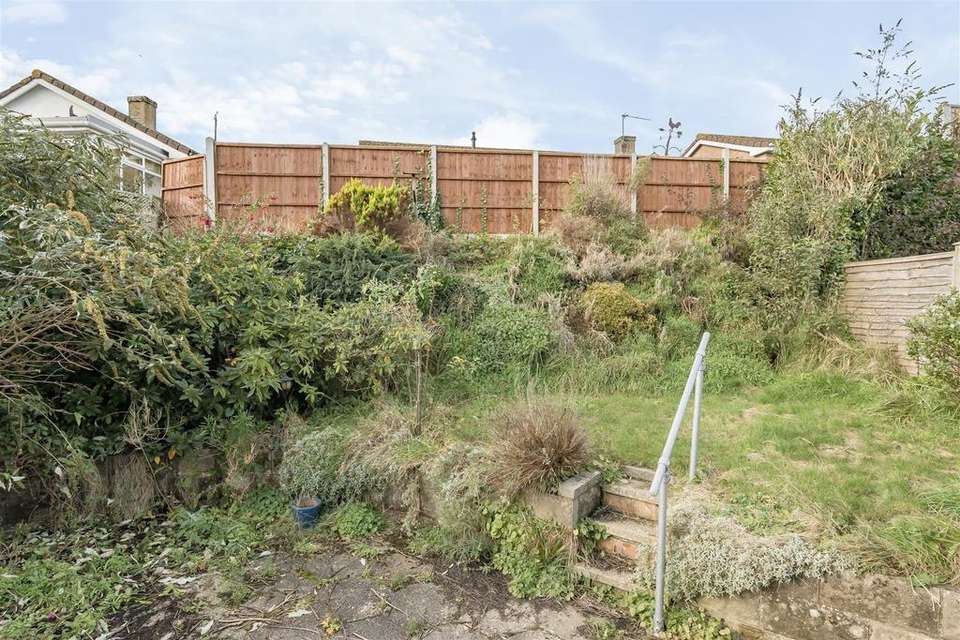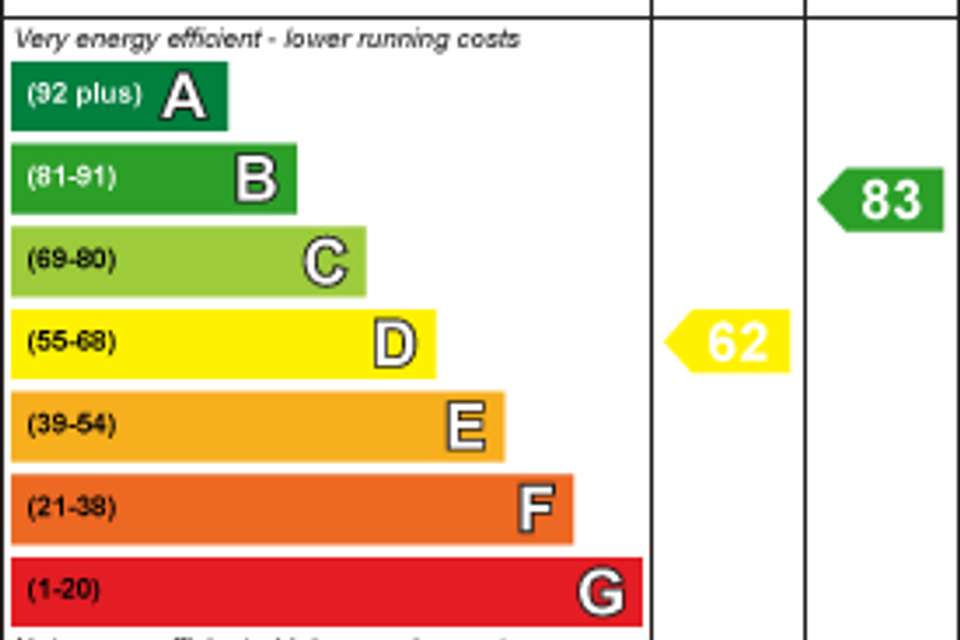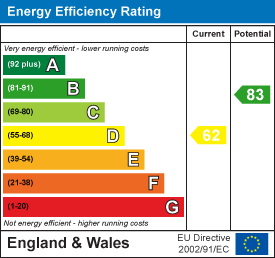2 bedroom detached bungalow for sale
Ash Grove, Seaton EX12bungalow
bedrooms
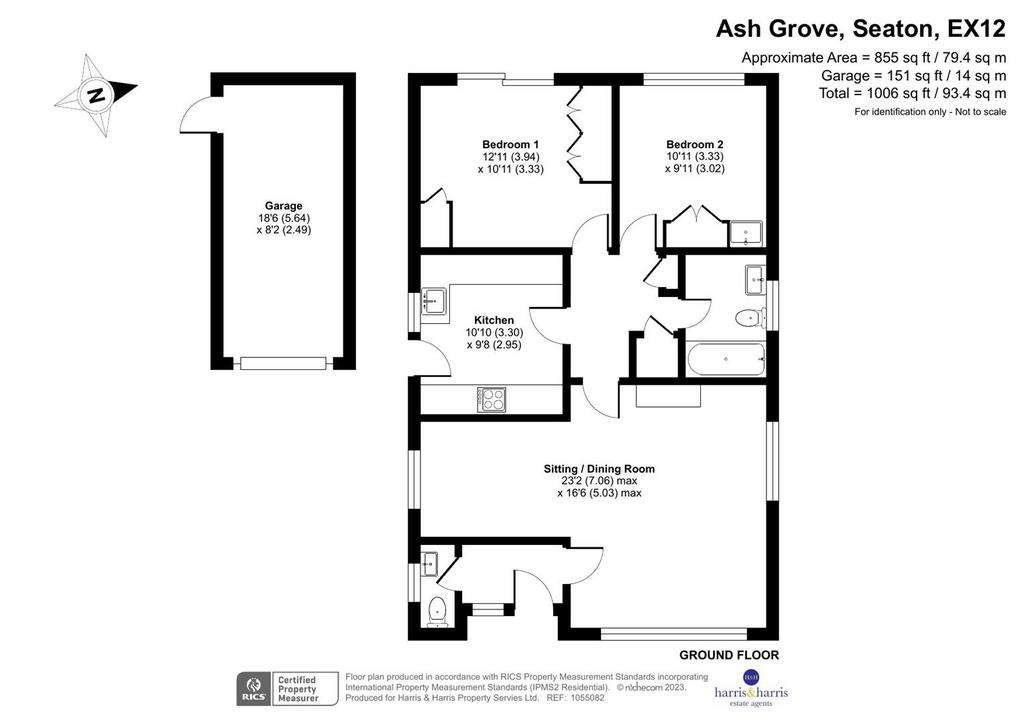
Property photos


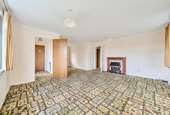
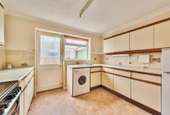
+10
Property description
A two bedroom detached bungalow located on a cul-de-sac location in the seaside town of Seaton. Benefitting from a enclosed rear garden, a single garage and driveway parking. The property briefly comprise a lounge/diner, kitchen, cloakroom, two double bedrooms and a bathroom. This property comes to the market with the added benefit of no onward chain.
Entrance Hall - Doors leading to the accommodation with a radiator and opaque window to the front aspect.
Cloakroom - Fitted with a coloured suite comprising a low level hand flush w.c, and a hand wash basin. Further benefitting from a radiator and a opaque window to the side aspect.
Lounge/Diner - 7.06 x 5.03 (23'1" x 16'6") - A triple aspect reception room with windows to the front and both side aspects. Fitted with three radiators and featuring a effect fireplace with a hearth and surround.
Inner Hallway - Doors leading to the accommodation, radiator, smoke detector and loft access overhead. Further benefitting from a storage cupboard and airing cupboard that houses the wall mounted boiler.
Kitchen - 3.30 x 2.95 (10'9" x 9'8") - Fitted with a range of matching wall and base units with work tops over. Comprising a stainless steel sink and drainer and a extractor hood. The kitchen benefits from space for a hob and oven and space and plumbing for a washing machine and free standing fridge freezer. Further benefiting from a radiator, a window to the side aspect and a access doors opening onto the driveway.
Bedroom 1 - 3.94 x 3.33 (12'11" x 10'11") - A double bedroom with a radiator and fitted wardrobes. A sliding patio door leads onto the rear garden.
Bedroom 2 - 3.33 x 3.02 (10'11" x 9'10") - A double bedroom with a window to the rear aspect, radiator and fitted wardrobe. Further benefiting from coloured hand wash basin inset over a vanity unit.
Bathroom - Fitted with a coloured suite comprising a low level hand flush w.c, a pedestal hand wash basin and a panelled bath unit with a wall mounted main shower. Further benefitting from a radiator and a opaque window to the side aspect.
Outside - Accessed from bedroom 1 the property benefits from a enclosed tiered garden with a paved walkway leading to the side of the property. Steps up lead to a paved seating area with further steps leading up to the second tier.
Garage - 5.64 x 2.49 (18'6" x 8'2") - A single garage with a front facing up and over garage door and a side access door leading to the garden.
Agents Notes - Tenure: Freehold
Local Authority: East Devon District Council
Tax Band: D
Entrance Hall - Doors leading to the accommodation with a radiator and opaque window to the front aspect.
Cloakroom - Fitted with a coloured suite comprising a low level hand flush w.c, and a hand wash basin. Further benefitting from a radiator and a opaque window to the side aspect.
Lounge/Diner - 7.06 x 5.03 (23'1" x 16'6") - A triple aspect reception room with windows to the front and both side aspects. Fitted with three radiators and featuring a effect fireplace with a hearth and surround.
Inner Hallway - Doors leading to the accommodation, radiator, smoke detector and loft access overhead. Further benefitting from a storage cupboard and airing cupboard that houses the wall mounted boiler.
Kitchen - 3.30 x 2.95 (10'9" x 9'8") - Fitted with a range of matching wall and base units with work tops over. Comprising a stainless steel sink and drainer and a extractor hood. The kitchen benefits from space for a hob and oven and space and plumbing for a washing machine and free standing fridge freezer. Further benefiting from a radiator, a window to the side aspect and a access doors opening onto the driveway.
Bedroom 1 - 3.94 x 3.33 (12'11" x 10'11") - A double bedroom with a radiator and fitted wardrobes. A sliding patio door leads onto the rear garden.
Bedroom 2 - 3.33 x 3.02 (10'11" x 9'10") - A double bedroom with a window to the rear aspect, radiator and fitted wardrobe. Further benefiting from coloured hand wash basin inset over a vanity unit.
Bathroom - Fitted with a coloured suite comprising a low level hand flush w.c, a pedestal hand wash basin and a panelled bath unit with a wall mounted main shower. Further benefitting from a radiator and a opaque window to the side aspect.
Outside - Accessed from bedroom 1 the property benefits from a enclosed tiered garden with a paved walkway leading to the side of the property. Steps up lead to a paved seating area with further steps leading up to the second tier.
Garage - 5.64 x 2.49 (18'6" x 8'2") - A single garage with a front facing up and over garage door and a side access door leading to the garden.
Agents Notes - Tenure: Freehold
Local Authority: East Devon District Council
Tax Band: D
Interested in this property?
Council tax
First listed
Over a month agoEnergy Performance Certificate
Ash Grove, Seaton EX12
Marketed by
Harris & Harris - Seaton 5 cross Street Seaton, Devon EX12 2LHPlacebuzz mortgage repayment calculator
Monthly repayment
The Est. Mortgage is for a 25 years repayment mortgage based on a 10% deposit and a 5.5% annual interest. It is only intended as a guide. Make sure you obtain accurate figures from your lender before committing to any mortgage. Your home may be repossessed if you do not keep up repayments on a mortgage.
Ash Grove, Seaton EX12 - Streetview
DISCLAIMER: Property descriptions and related information displayed on this page are marketing materials provided by Harris & Harris - Seaton. Placebuzz does not warrant or accept any responsibility for the accuracy or completeness of the property descriptions or related information provided here and they do not constitute property particulars. Please contact Harris & Harris - Seaton for full details and further information.







