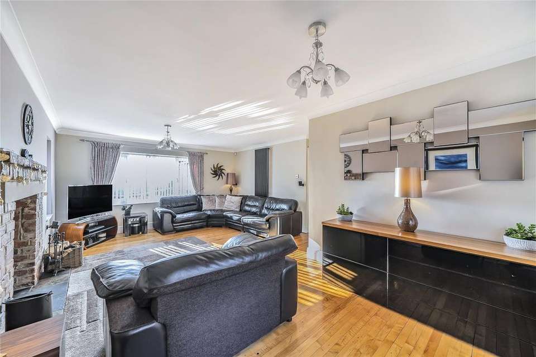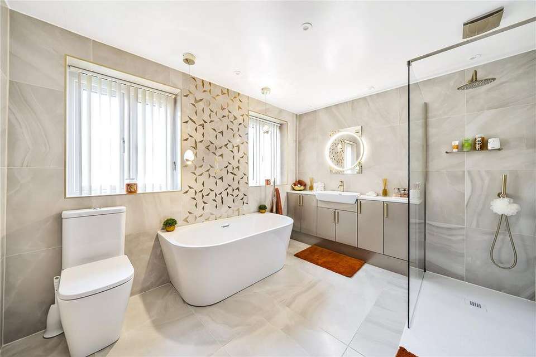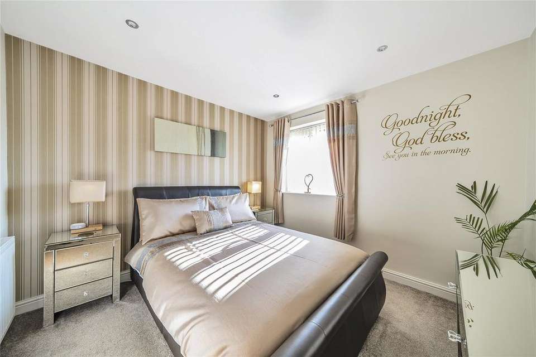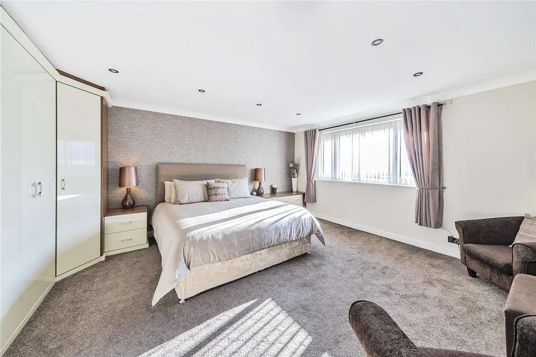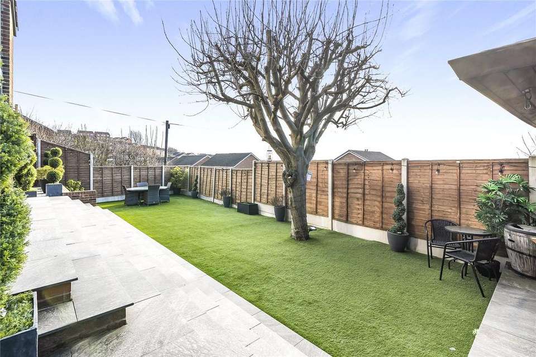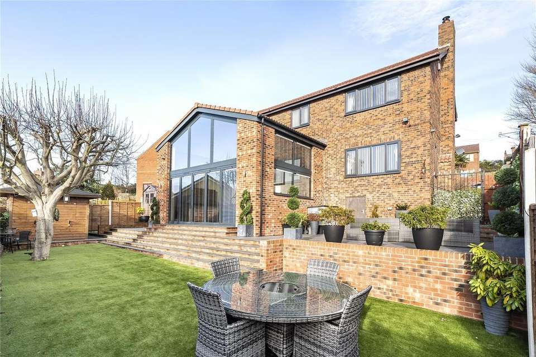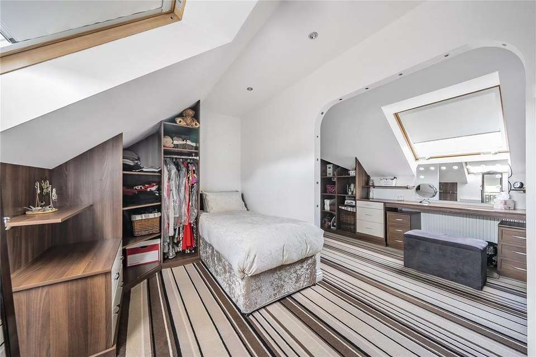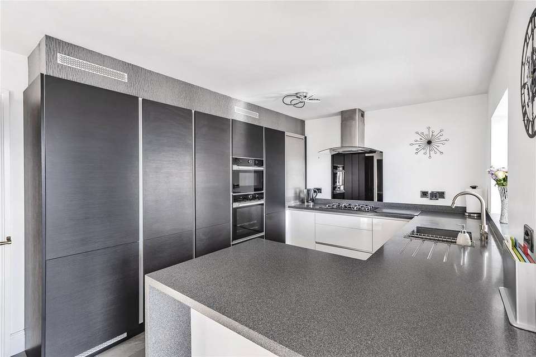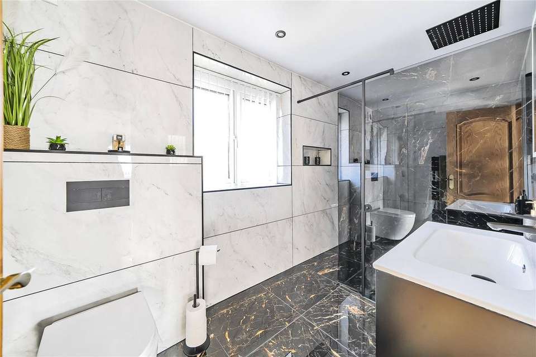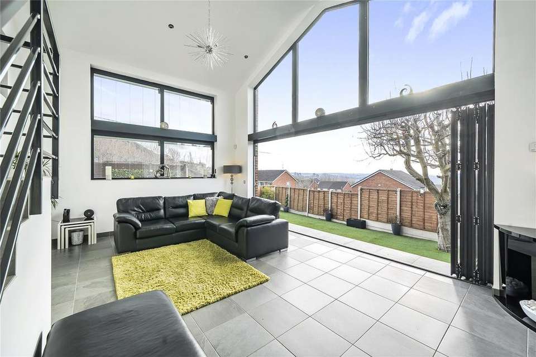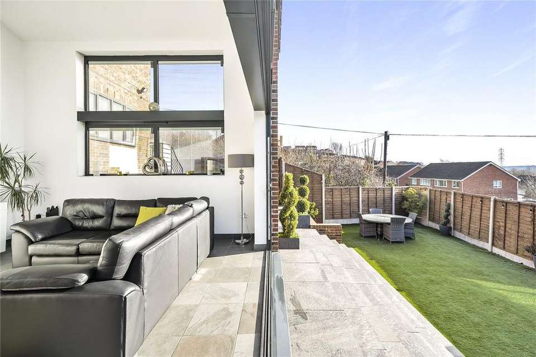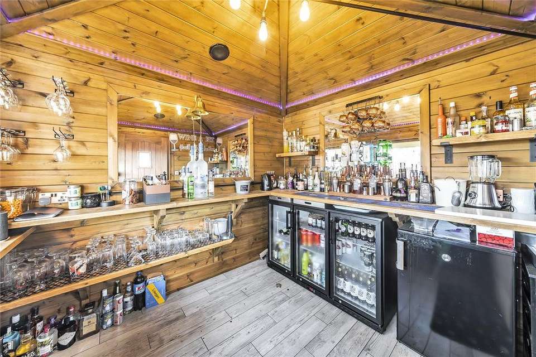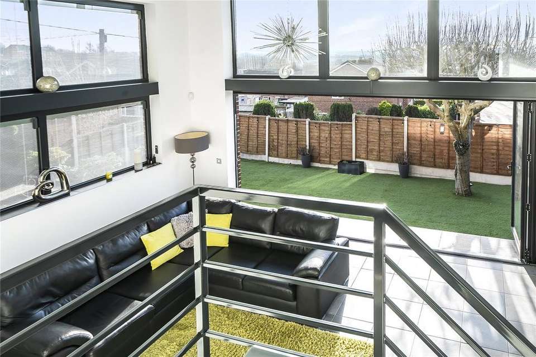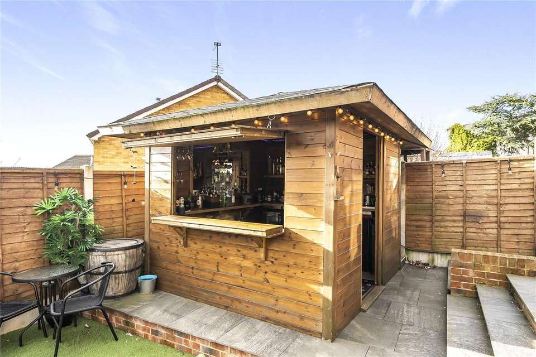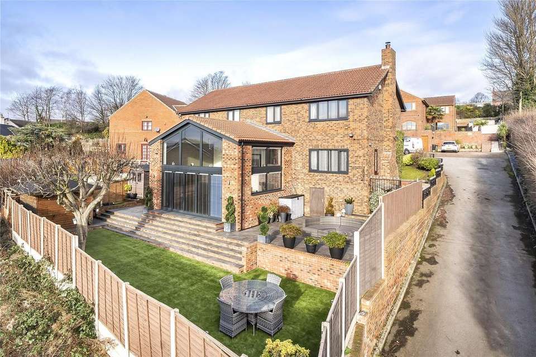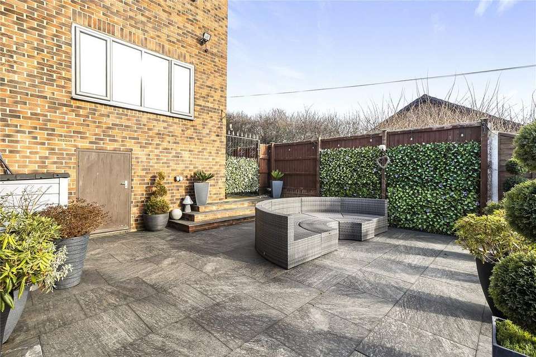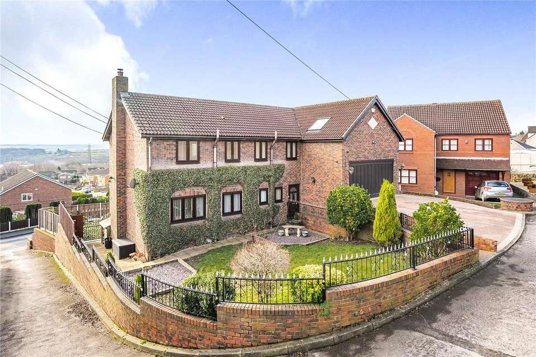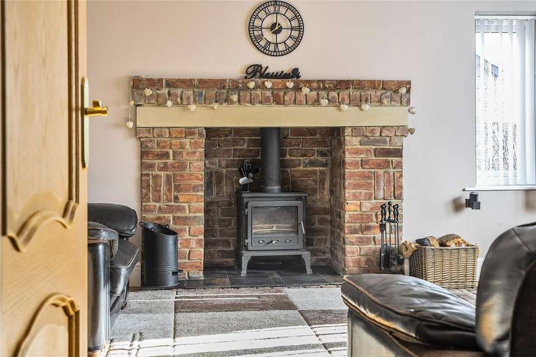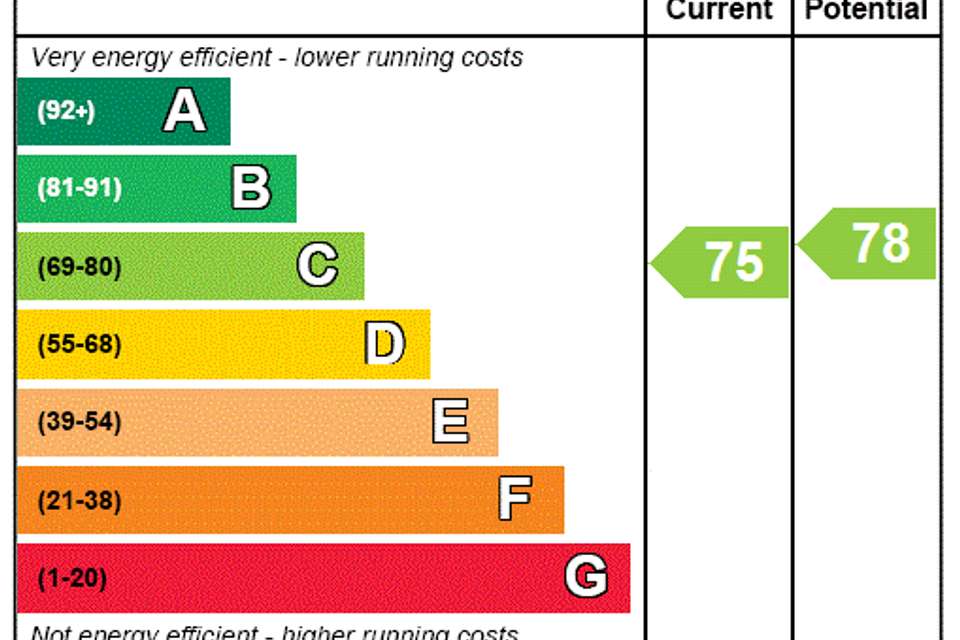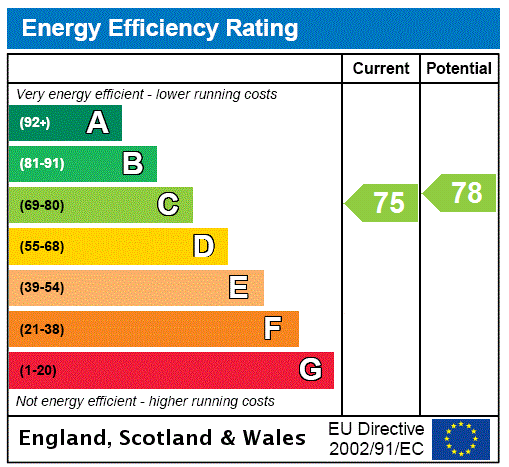5 bedroom detached house for sale
Leeds, West Yorkshiredetached house
bedrooms
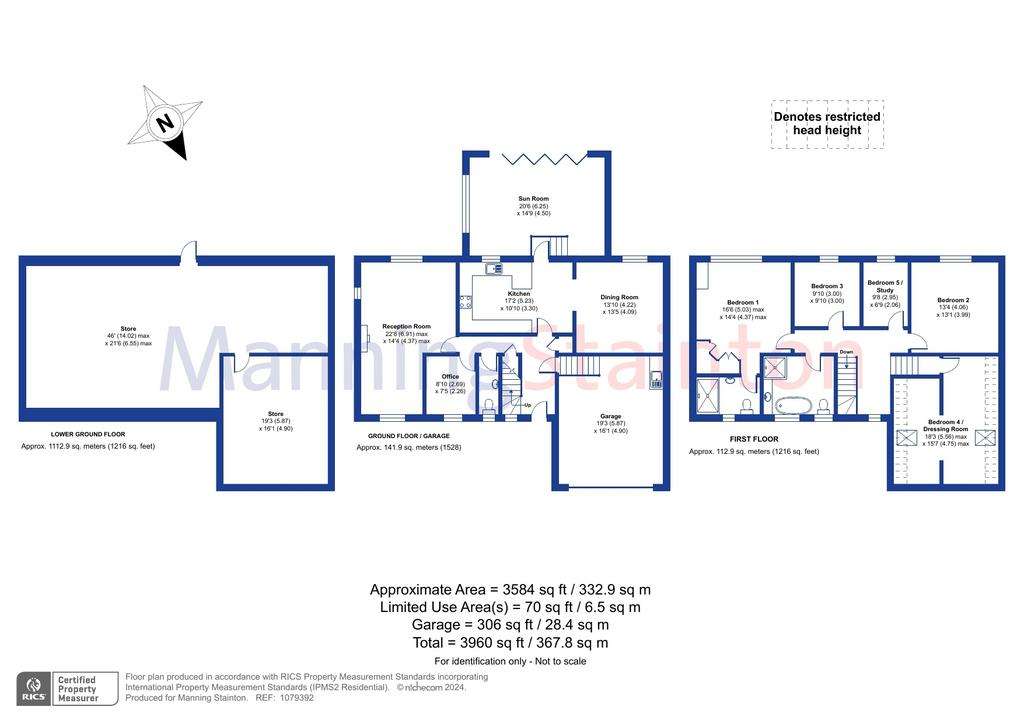
Property photos

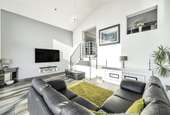
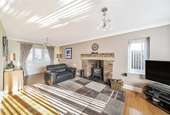
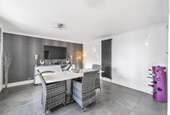
+22
Property description
Tucked away in this enviable location is this stunning and opulent family residence. Sure to take your breath away is the skilful extension to the rear of the home, with a pitched roof and picture windows allowing the natural light to flood through. Finished to an immaculately high standard throughout, with excellent Kippax views.
The internal accommodation comprises an entrance hallway with access to all reception rooms and the handy ground floor WC. There are three elegantly proportioned living spaces! Starting with the main reception room, benefitting from triple aspect windows and a multi- fuel burning stove to side aspect setting a lovely, homely feel. The kitchen leading into dining room is perfect for those searching for open plan living. With a high specification kitchen with fully integrated appliances and a dividing breakfast bar. Your jaw will drop when you see the one of a kind sun room. With a pitched roof allowing an abundance of natural light to flow through. There are bi-folding doors leading into the landscaped rear garden. Further on the ground floor is the office space and access into the integral double garage.
To the first floor the landing gives access to all five bedrooms and the family bathroom. The master bedroom has floor to ceiling built in storage units, with access to the en-suite shower room. The shower room is fully tiled with a double walk-in shower wash hand basin and a low level WC with a hidden cistern. There are four further versatile bedrooms, three of which are well proportioned doubles. The family bathroom stays on the consistent theme of immaculate! With a high end fully tiled four piece suite. With a double walk in shower, full sized bath, wash hand basin with built in cupboards and a low level toilet.
Externally the property sits in an elevated position in Kippax with a well tended gated front garden and ample off street parking, with access into the double garage. The rear garden has been landscaped with multiple alfresco dining areas, with artificial grass set for easy maintenance. The garden is perfect for entertaining with a fully functioning bar area! This garden will make you the envy of all your friends and family!
The internal accommodation comprises an entrance hallway with access to all reception rooms and the handy ground floor WC. There are three elegantly proportioned living spaces! Starting with the main reception room, benefitting from triple aspect windows and a multi- fuel burning stove to side aspect setting a lovely, homely feel. The kitchen leading into dining room is perfect for those searching for open plan living. With a high specification kitchen with fully integrated appliances and a dividing breakfast bar. Your jaw will drop when you see the one of a kind sun room. With a pitched roof allowing an abundance of natural light to flow through. There are bi-folding doors leading into the landscaped rear garden. Further on the ground floor is the office space and access into the integral double garage.
To the first floor the landing gives access to all five bedrooms and the family bathroom. The master bedroom has floor to ceiling built in storage units, with access to the en-suite shower room. The shower room is fully tiled with a double walk-in shower wash hand basin and a low level WC with a hidden cistern. There are four further versatile bedrooms, three of which are well proportioned doubles. The family bathroom stays on the consistent theme of immaculate! With a high end fully tiled four piece suite. With a double walk in shower, full sized bath, wash hand basin with built in cupboards and a low level toilet.
Externally the property sits in an elevated position in Kippax with a well tended gated front garden and ample off street parking, with access into the double garage. The rear garden has been landscaped with multiple alfresco dining areas, with artificial grass set for easy maintenance. The garden is perfect for entertaining with a fully functioning bar area! This garden will make you the envy of all your friends and family!
Interested in this property?
Council tax
First listed
Over a month agoEnergy Performance Certificate
Leeds, West Yorkshire
Marketed by
Manning Stainton - Garforth 34 Main Street Garforth LS25 1AAPlacebuzz mortgage repayment calculator
Monthly repayment
The Est. Mortgage is for a 25 years repayment mortgage based on a 10% deposit and a 5.5% annual interest. It is only intended as a guide. Make sure you obtain accurate figures from your lender before committing to any mortgage. Your home may be repossessed if you do not keep up repayments on a mortgage.
Leeds, West Yorkshire - Streetview
DISCLAIMER: Property descriptions and related information displayed on this page are marketing materials provided by Manning Stainton - Garforth. Placebuzz does not warrant or accept any responsibility for the accuracy or completeness of the property descriptions or related information provided here and they do not constitute property particulars. Please contact Manning Stainton - Garforth for full details and further information.






