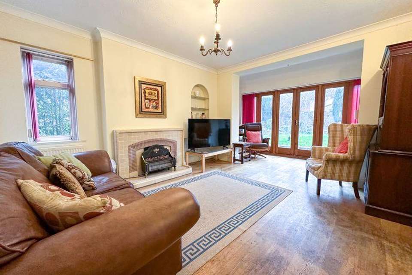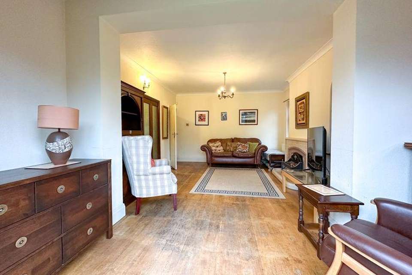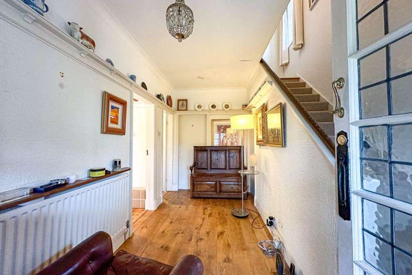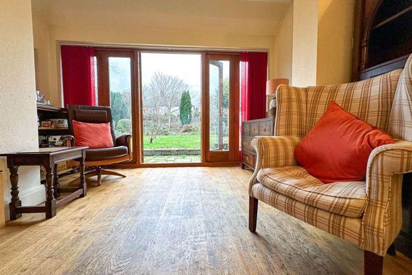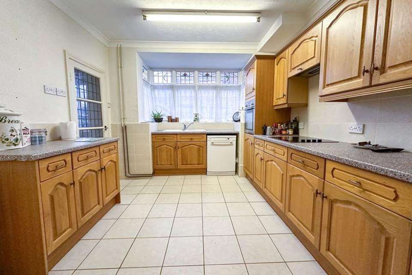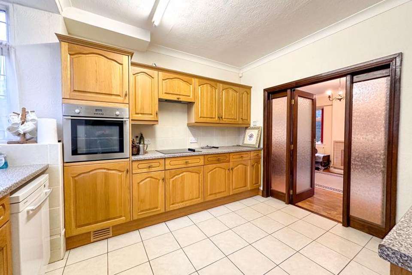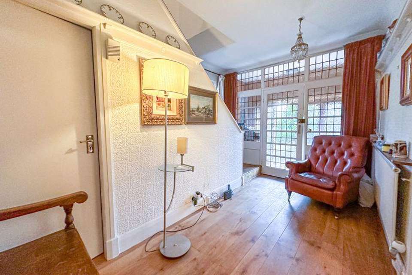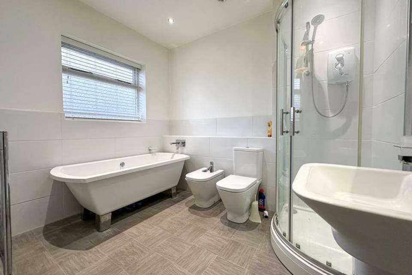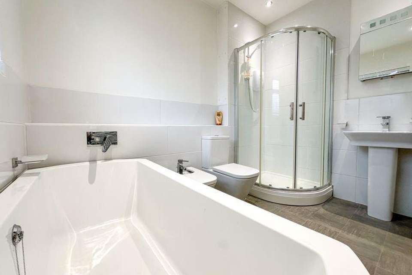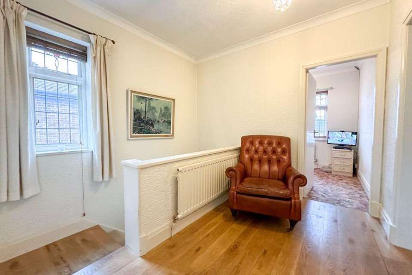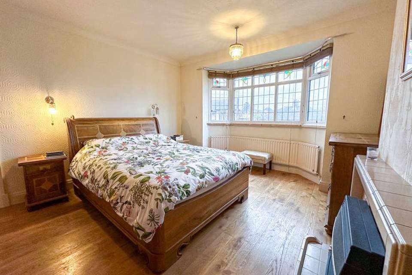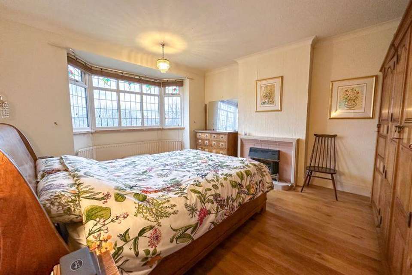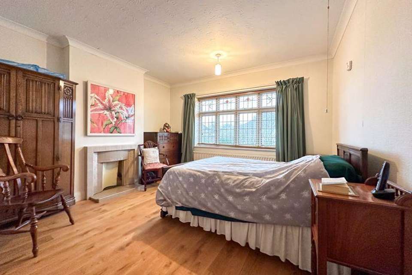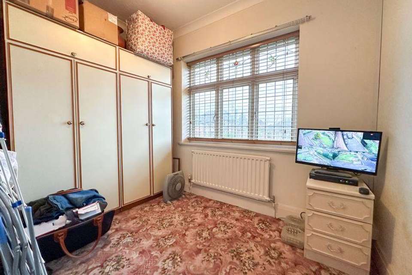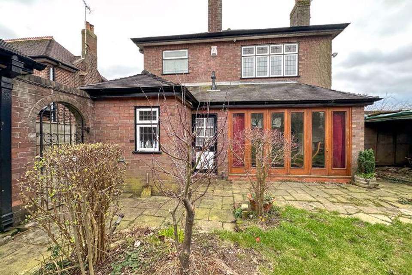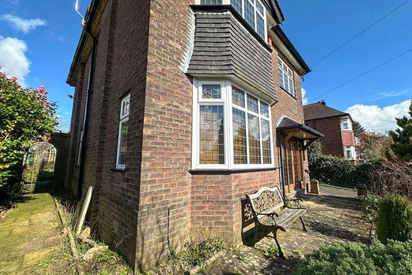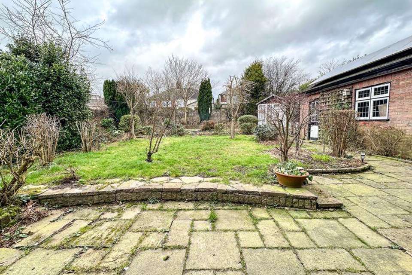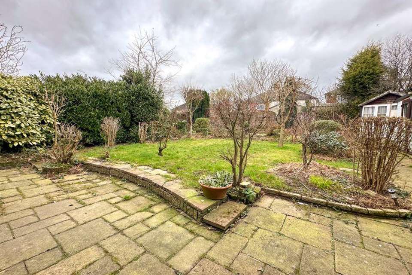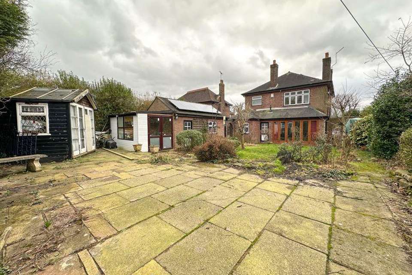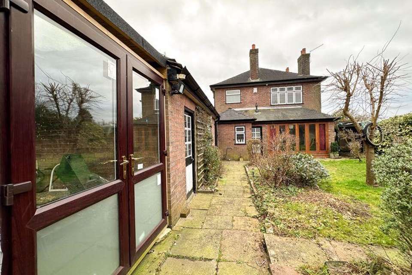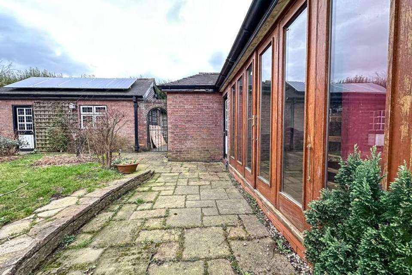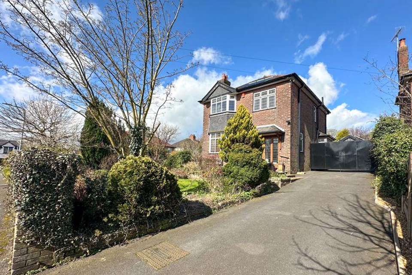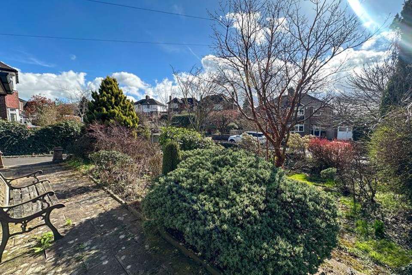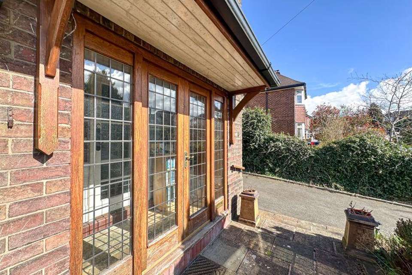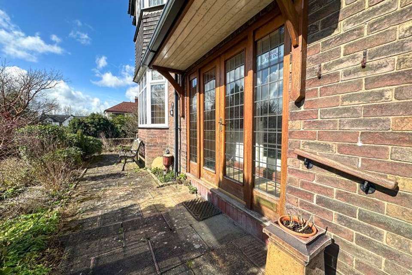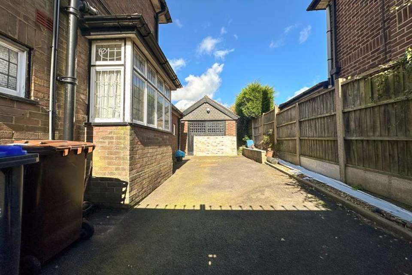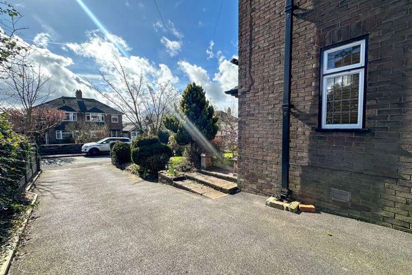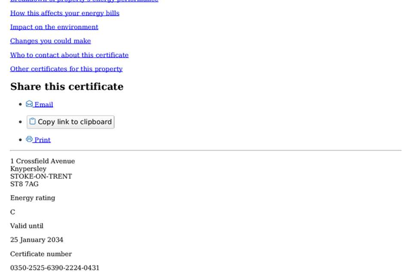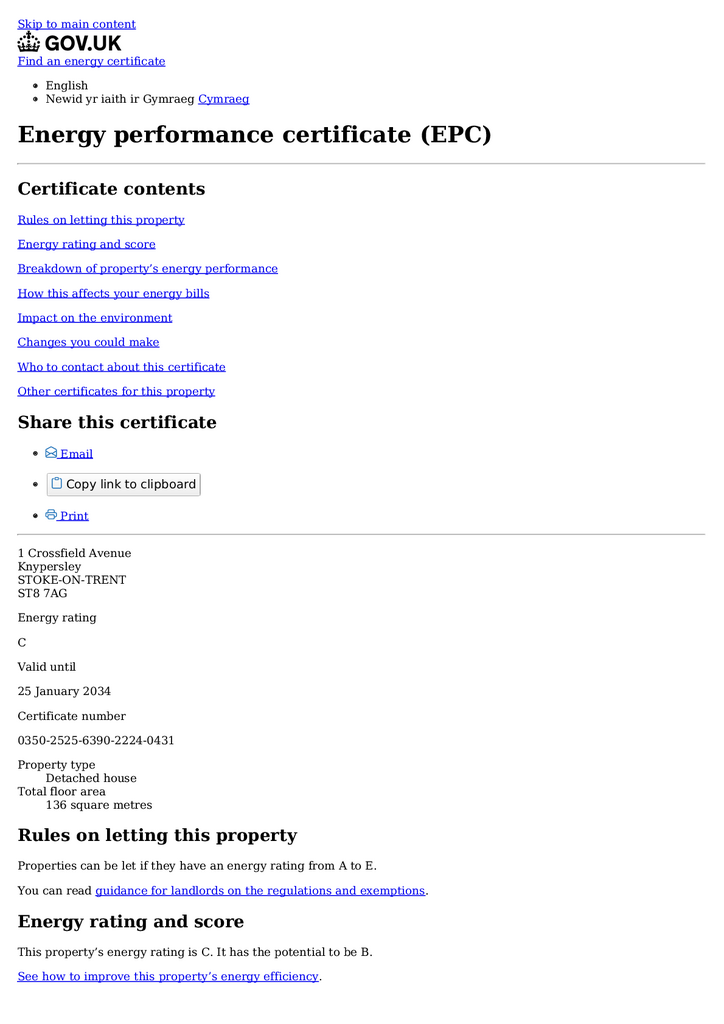3 bedroom detached house for sale
Crossfield Avenue Knypersley. ST8 7AGdetached house
bedrooms
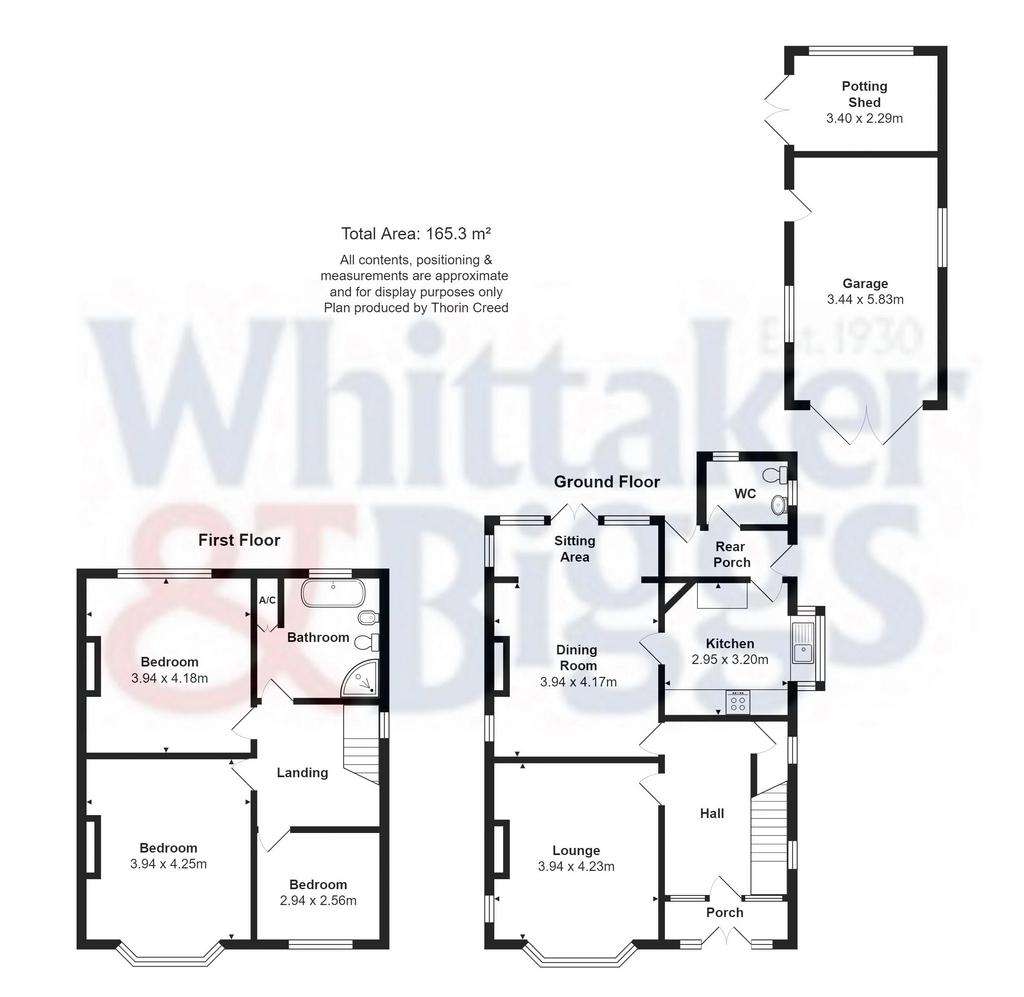
Property photos

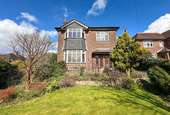
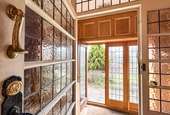
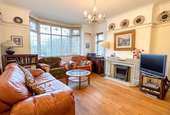
+28
Property description
INDIVIDUAL HOME, CUL DE SAC LOCATION, REDUCED BY THIRTY THOUSAND POUNDS, PRICED TO SELL. *WATCH OUR VIDEO TOUR*A traditional style detached home originally built in the 1930s with all the charm & characteristics one would expect from a property of this era. This extended family home offers so much potential, occupying a generous-sized plot with wrap gardens to three sides, providing an excellent opportunity to further extend, if required & subject to approval. At present, there are two generous-sized reception rooms with the rear extended lounge having oak double-glazed patio doors leading out onto the rear gardens. The configuration could be adapted to create an open-plan living kitchen, without the need for further extension. There is an enclosed entrance porch with Oak panelling that leads you into a fantastic-sized entrance hallway with an open staircase and under-stairs storage. The kitchen has a bay window and a range of fitted units with built-in appliances.. leading off from the kitchen is a vestibule housing, a modern gas boiler and a separate combined utility and WC. On the first floor, there is a generous size landing allowing access to Three good size bedrooms. The main bedroom has a walk-in bay window which views over Knypersley. The main family bathroom is of a fantastic size and has been refurbished with a modern suite, including a freestanding bath and separate shower.Externally, the general-size gardens offer a whelm of opportunity and are the perfect accompaniment to this family-sized home. There is an impressive size frontage with well stocked, lawn gardens and an extensive side driveway with double metal security gates and I'm further access to the detached brick built larger than average garage. Adjoining the garage is a separate workshop. The property also has the benefit of solar panels with an annual return, details of which are available upon request. Located in a non-estate position within a sought-after cul-de-sac location, close to local First, Middle and secondary schools including Knypersley First School with an outstanding OFSTED report. The property is also well placed for Biddulph town, The Potteries, Congleton and Leek. Offered for sale with no upward chain, a viewing appointment of this character home is essential to appreciate the opportunity and potential on offer.
Interested in this property?
Council tax
First listed
Over a month agoEnergy Performance Certificate
Crossfield Avenue Knypersley. ST8 7AG
Marketed by
Whittaker & Biggs - Biddulph 34 High Street, Biddulph Stoke-on-Trent, Staffordshire ST8 6APPlacebuzz mortgage repayment calculator
Monthly repayment
The Est. Mortgage is for a 25 years repayment mortgage based on a 10% deposit and a 5.5% annual interest. It is only intended as a guide. Make sure you obtain accurate figures from your lender before committing to any mortgage. Your home may be repossessed if you do not keep up repayments on a mortgage.
Crossfield Avenue Knypersley. ST8 7AG - Streetview
DISCLAIMER: Property descriptions and related information displayed on this page are marketing materials provided by Whittaker & Biggs - Biddulph. Placebuzz does not warrant or accept any responsibility for the accuracy or completeness of the property descriptions or related information provided here and they do not constitute property particulars. Please contact Whittaker & Biggs - Biddulph for full details and further information.





