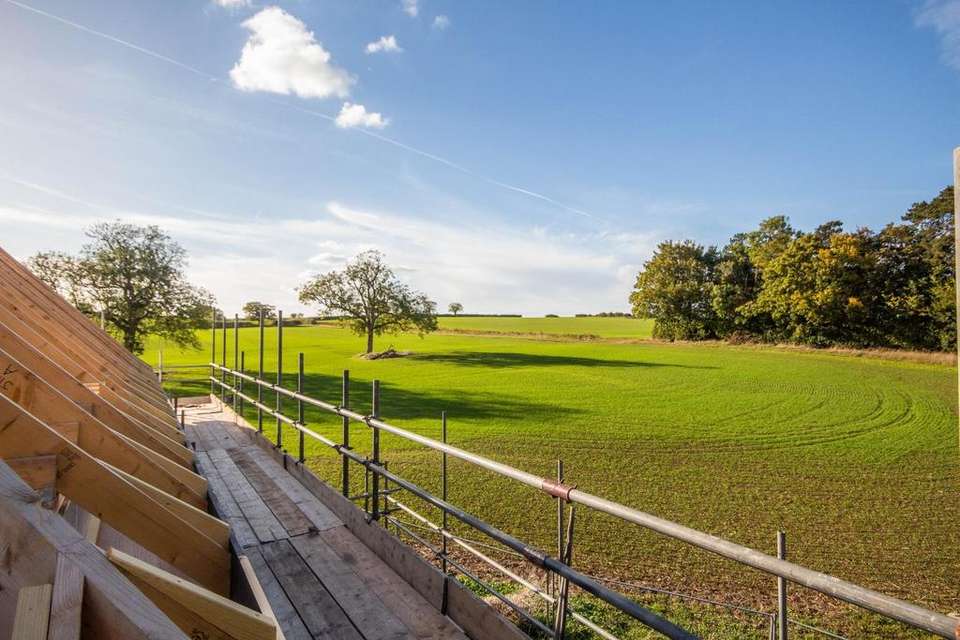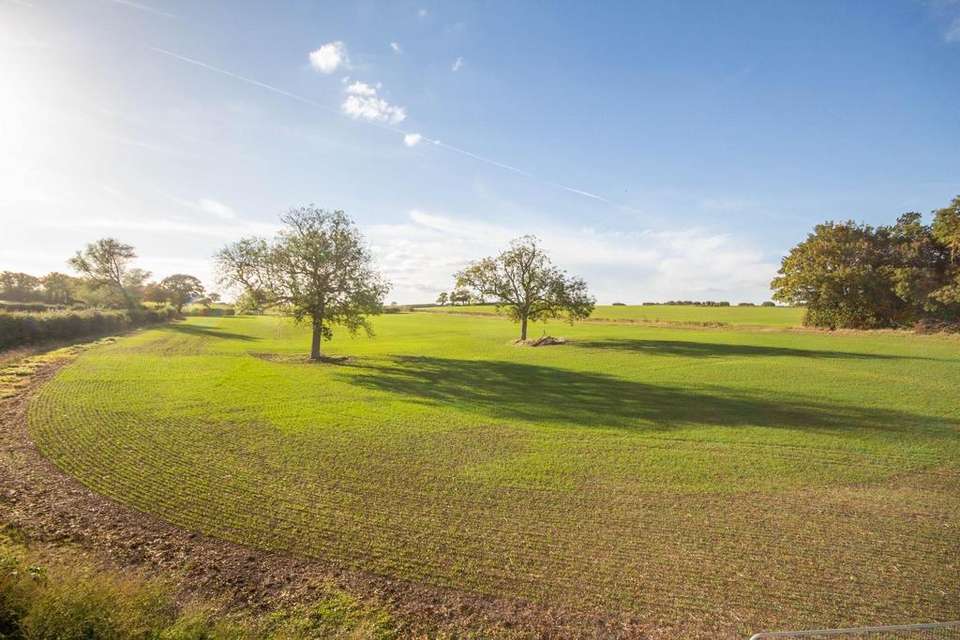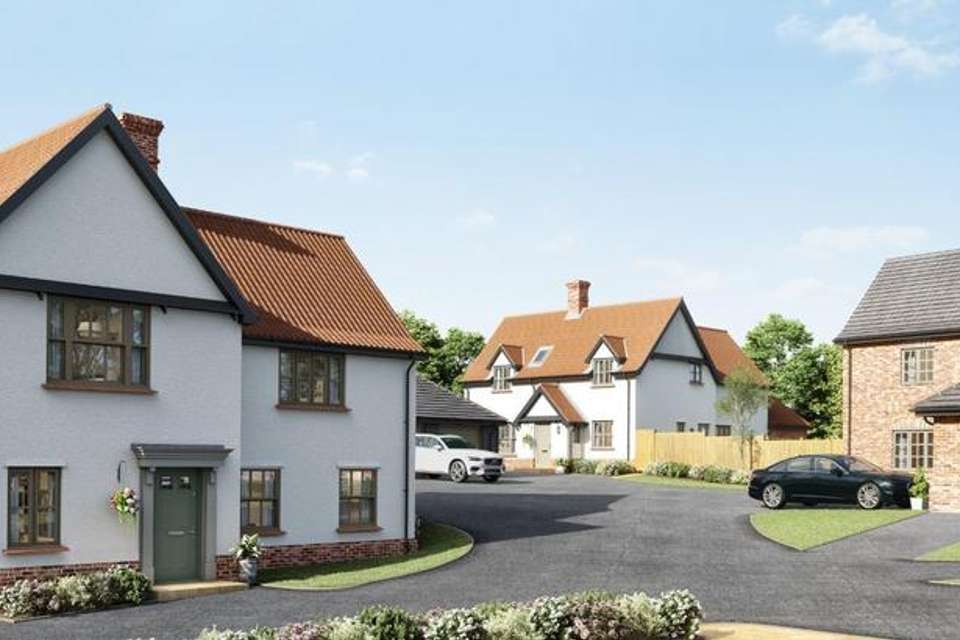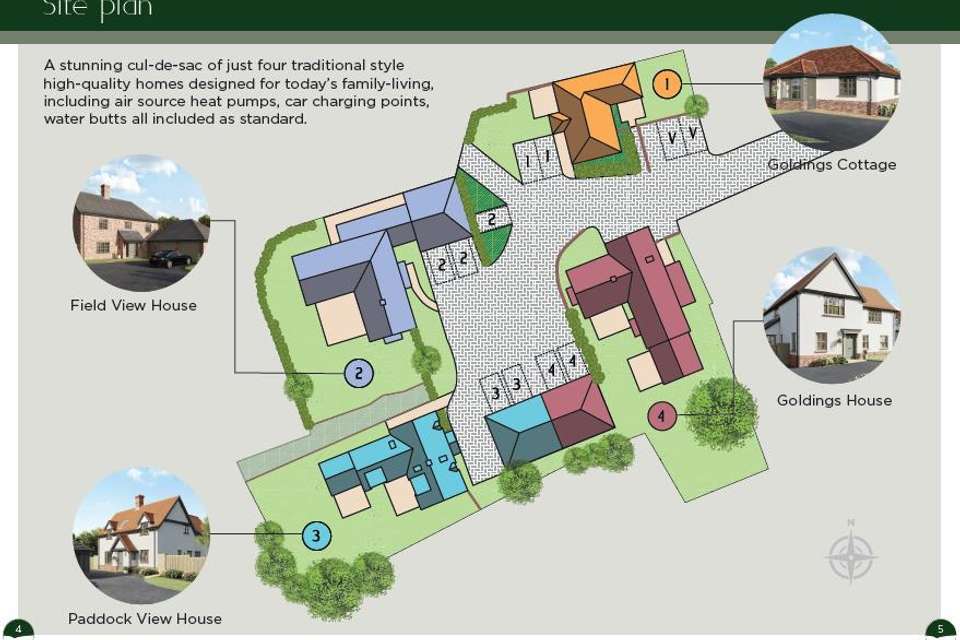2 bedroom detached bungalow for sale
Great Thurlow, Suffolkbungalow
bedrooms
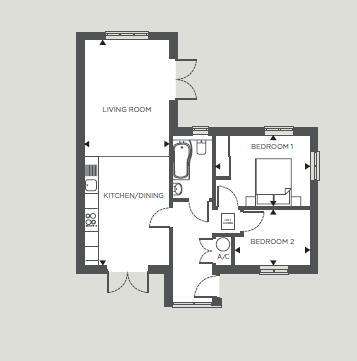
Property photos
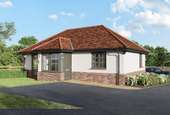
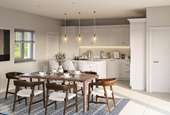
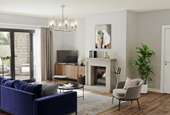
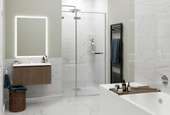
+4
Property description
Goldings Cottage is an attractive traditional style 2 bedroom single story property offering spacious fully-vaulted open-plan accommodation to the heart of the home and meticulous choices on finishes throughout. Backing on to open fields, the property is one of just four on this exclusive development at Goldings Yard, located on a former farmyard in the centre of the village, tucked away from The Street and its attractive period properties. Currently under construction. Completions anticipated March 2024. *AVAILABLE TO RESERVE*
The Development - Goldings Yard is situated in the pretty West Suffolk village of Great Thurlow, surrounded by glorious rolling countryside, with the River Stour passing through it. The exclusive development offers just four traditional style high-quality homes, located on a former farmyard in the centre of the village, tucked away from The Street and its attractive period properties, backing on to open fields.
Each property has been thoughtfully designed to seamlessly blend traditional style with today's modern living requirements, providing considered space with a high specification of finish throughout. Open-plan kitchen/dining/living rooms (plot dependant) are to the heart of these homes; providing the space in which to congregate as a family and entertain in. French doors open out to generous landscaped gardens for outdoors-in living and enjoyment. Comfortably sitting in this tucked away but central village position, the properties are well placed for all that country village life has to offer.
Currently under construction with completions anticipated March 2024. CGI's are for illustrative purposes only and may vary from finishes within individual properties. The internal CGI's presented are representative of the larger plots at Goldings Yard. Measurements are taken from architects plans and may differ from as-built sizes.
Please note: There is an Estate Charge for the development which is estimated to be £650.25 per annum.
Goldings Cottage - Goldings Cottage is the only single-storey property at Goldings Yard and has been thoughtfully designed to meet today's modern living requirements on a smaller scale. Attractive and of traditional style, the property offers generous light and bright open-plan kitchen/dining/living accommodation to the heart of the home including a well-thought-out kitchen featuring a range of integrated appliances and integrated washing machine. There are two bedrooms, bedroom 1 benefitting from fitted wardrobes and there are two patios to make the most of the sunshine.
Room dimensions:
Kitchen/dining/living room - 9.50m x 3.60m (31'1 x 11'8ft)
Bedroom 1 - 3.96m x 3.01m (13'0 x 9'9ft)
Bedroom 2 - 3.16m x 2.40m (10'4 x 7'9ft)
Overall size:
75.24 sq m / 810 sq ft
Location - Great Thurlow is a sought-after small village surrounded by attractive countryside situated in the South-West corner of Suffolk about 8 miles from Newmarket, 17 miles from Cambridge and 16 miles from Bury St Edmunds. The village has an attractive Parish Church, village hall, primary school and recreation ground. There is a well-regarded local pub restaurant at Little Thurlow (0.3 miles) and excellent facilities in the neighbouring town. The village has a genuine community spirit with events for both young and old organised throughout the year, including the popular annual Thurlow Fayre during the summer. Communications are good with easy access to major routes nearby facilitating onward travel.
Specification - KITCHEN
. Individually designed kitchens featuring contemporary shaker style doors in a choice of colours*
. All cabinet doors and drawers include soft-close mechanism
. Stone worktops, upstands and splash-back in a choice of colours*
. Undermounted 1 ? bowl with contemporary chrome tap (option to upgrade to Quooker Boiling Water tap)
. LED under cupboard lighting
. Induction hob and extractor, oven, microwave combi
. Integrated fridge freezer and dishwasher
. Integrated washing machine to Goldings Cottage
UTILITY (WHERE APPLICABLE)
. Individually designed kitchens featuring contemporary shaker style doors in a choice of colours*
. All cabinet doors and drawers include soft-close mechanism
. Laminate worktop and upstands (option to upgrade to stone) in a choice of colours*
. Stainless steel sink with contemporary chrome tap
. Space and plumbing/power for washing machine and tumble dryer
BATHROOM AND ENSUITES
. Porcelanosa contemporary tap fittings and concealed showers with thermostatic valves
. Porcelanosa contemporary white sanitaryware featuring back to wall toilets and semi recessed hand basins
. Glass screen to all baths with shower over (where no separate shower in room)
. Anthracide heated towel rail
. Porcelanosa wall and floor tiling in a choice of colours*
. Electric under-floor heating
. Shaver socket
. Toilet roll holders fitted as standard
. Mirrors above every basin
INTERNAL FINISHES
. Satin chrome window and door ironmongery
. Bespoke fitted wardrobes to master bedroom
. Tiled flooring to hall, WC and kitchen/dining and utility available in a choice of colours*
. Limestone mantlepiece and brick hearth (bot applicable to Goldings Cottage) (wood burner available at an additional cost)
. White painted contemporary internal doors
. French Grey emulsion to all walls and ceilings, and Linen Wash satinwood to all woodwork.
. Bespoke window bench seating to Field View House and Goldings House
ELECTRICAL FITTINGS
. Downlights to ground floor with dimmer switches to kitchen, living room and study
. Pendant lights to first floor and over kitchen island (where applicable)
. White low-profile switches and sockets (brushed stainless steel to kitchen) with USB sockets to selected areas
. External socket
. Power and lighting to garage (where applicable)
. Contemporary external light fittings
. Wall lights to master bedroom
. Electronically operated velux windows (where applicable)
HOME ENTERTAINMENT
. Sockets and wiring for Sky and BT Fibre
. BT telephone sockets
. CAT6 wiring
HEATING
. Air Source Heat Pump
. Underfloor heating to the ground floor, bathrooms and en-suites
. Contemporary flat panel radiators to first floor
. Anthracite heated towel rails to bathrooms
SECURITY AND PEACE OF MIND
. Mains-powered smoke and heat alarms (plus CO2 where log burner installed)
. Multipoint locking front door
. 10-year LABC warranty cover
. 2-year Laragh Homes aftersales service
FINISHING TOUCHES
. Timber windows and doors
. Aluminium bifold doors (where applicable)
. Electric car charging point to all properties
. Turf and planting to front
. Turf to rear gardens
. Indian sandstone patios
. External tap to rear
. Water butt included to each property
Tenure:
- Freehold
Local Authority:
- West Suffolk District Council
The Development - Goldings Yard is situated in the pretty West Suffolk village of Great Thurlow, surrounded by glorious rolling countryside, with the River Stour passing through it. The exclusive development offers just four traditional style high-quality homes, located on a former farmyard in the centre of the village, tucked away from The Street and its attractive period properties, backing on to open fields.
Each property has been thoughtfully designed to seamlessly blend traditional style with today's modern living requirements, providing considered space with a high specification of finish throughout. Open-plan kitchen/dining/living rooms (plot dependant) are to the heart of these homes; providing the space in which to congregate as a family and entertain in. French doors open out to generous landscaped gardens for outdoors-in living and enjoyment. Comfortably sitting in this tucked away but central village position, the properties are well placed for all that country village life has to offer.
Currently under construction with completions anticipated March 2024. CGI's are for illustrative purposes only and may vary from finishes within individual properties. The internal CGI's presented are representative of the larger plots at Goldings Yard. Measurements are taken from architects plans and may differ from as-built sizes.
Please note: There is an Estate Charge for the development which is estimated to be £650.25 per annum.
Goldings Cottage - Goldings Cottage is the only single-storey property at Goldings Yard and has been thoughtfully designed to meet today's modern living requirements on a smaller scale. Attractive and of traditional style, the property offers generous light and bright open-plan kitchen/dining/living accommodation to the heart of the home including a well-thought-out kitchen featuring a range of integrated appliances and integrated washing machine. There are two bedrooms, bedroom 1 benefitting from fitted wardrobes and there are two patios to make the most of the sunshine.
Room dimensions:
Kitchen/dining/living room - 9.50m x 3.60m (31'1 x 11'8ft)
Bedroom 1 - 3.96m x 3.01m (13'0 x 9'9ft)
Bedroom 2 - 3.16m x 2.40m (10'4 x 7'9ft)
Overall size:
75.24 sq m / 810 sq ft
Location - Great Thurlow is a sought-after small village surrounded by attractive countryside situated in the South-West corner of Suffolk about 8 miles from Newmarket, 17 miles from Cambridge and 16 miles from Bury St Edmunds. The village has an attractive Parish Church, village hall, primary school and recreation ground. There is a well-regarded local pub restaurant at Little Thurlow (0.3 miles) and excellent facilities in the neighbouring town. The village has a genuine community spirit with events for both young and old organised throughout the year, including the popular annual Thurlow Fayre during the summer. Communications are good with easy access to major routes nearby facilitating onward travel.
Specification - KITCHEN
. Individually designed kitchens featuring contemporary shaker style doors in a choice of colours*
. All cabinet doors and drawers include soft-close mechanism
. Stone worktops, upstands and splash-back in a choice of colours*
. Undermounted 1 ? bowl with contemporary chrome tap (option to upgrade to Quooker Boiling Water tap)
. LED under cupboard lighting
. Induction hob and extractor, oven, microwave combi
. Integrated fridge freezer and dishwasher
. Integrated washing machine to Goldings Cottage
UTILITY (WHERE APPLICABLE)
. Individually designed kitchens featuring contemporary shaker style doors in a choice of colours*
. All cabinet doors and drawers include soft-close mechanism
. Laminate worktop and upstands (option to upgrade to stone) in a choice of colours*
. Stainless steel sink with contemporary chrome tap
. Space and plumbing/power for washing machine and tumble dryer
BATHROOM AND ENSUITES
. Porcelanosa contemporary tap fittings and concealed showers with thermostatic valves
. Porcelanosa contemporary white sanitaryware featuring back to wall toilets and semi recessed hand basins
. Glass screen to all baths with shower over (where no separate shower in room)
. Anthracide heated towel rail
. Porcelanosa wall and floor tiling in a choice of colours*
. Electric under-floor heating
. Shaver socket
. Toilet roll holders fitted as standard
. Mirrors above every basin
INTERNAL FINISHES
. Satin chrome window and door ironmongery
. Bespoke fitted wardrobes to master bedroom
. Tiled flooring to hall, WC and kitchen/dining and utility available in a choice of colours*
. Limestone mantlepiece and brick hearth (bot applicable to Goldings Cottage) (wood burner available at an additional cost)
. White painted contemporary internal doors
. French Grey emulsion to all walls and ceilings, and Linen Wash satinwood to all woodwork.
. Bespoke window bench seating to Field View House and Goldings House
ELECTRICAL FITTINGS
. Downlights to ground floor with dimmer switches to kitchen, living room and study
. Pendant lights to first floor and over kitchen island (where applicable)
. White low-profile switches and sockets (brushed stainless steel to kitchen) with USB sockets to selected areas
. External socket
. Power and lighting to garage (where applicable)
. Contemporary external light fittings
. Wall lights to master bedroom
. Electronically operated velux windows (where applicable)
HOME ENTERTAINMENT
. Sockets and wiring for Sky and BT Fibre
. BT telephone sockets
. CAT6 wiring
HEATING
. Air Source Heat Pump
. Underfloor heating to the ground floor, bathrooms and en-suites
. Contemporary flat panel radiators to first floor
. Anthracite heated towel rails to bathrooms
SECURITY AND PEACE OF MIND
. Mains-powered smoke and heat alarms (plus CO2 where log burner installed)
. Multipoint locking front door
. 10-year LABC warranty cover
. 2-year Laragh Homes aftersales service
FINISHING TOUCHES
. Timber windows and doors
. Aluminium bifold doors (where applicable)
. Electric car charging point to all properties
. Turf and planting to front
. Turf to rear gardens
. Indian sandstone patios
. External tap to rear
. Water butt included to each property
Tenure:
- Freehold
Local Authority:
- West Suffolk District Council
Interested in this property?
Council tax
First listed
Over a month agoGreat Thurlow, Suffolk
Marketed by
Redmayne Arnold & Harris - New Homes 30 Woollards Lane Great Shelford, Cambridge CB22 5LZPlacebuzz mortgage repayment calculator
Monthly repayment
The Est. Mortgage is for a 25 years repayment mortgage based on a 10% deposit and a 5.5% annual interest. It is only intended as a guide. Make sure you obtain accurate figures from your lender before committing to any mortgage. Your home may be repossessed if you do not keep up repayments on a mortgage.
Great Thurlow, Suffolk - Streetview
DISCLAIMER: Property descriptions and related information displayed on this page are marketing materials provided by Redmayne Arnold & Harris - New Homes. Placebuzz does not warrant or accept any responsibility for the accuracy or completeness of the property descriptions or related information provided here and they do not constitute property particulars. Please contact Redmayne Arnold & Harris - New Homes for full details and further information.





