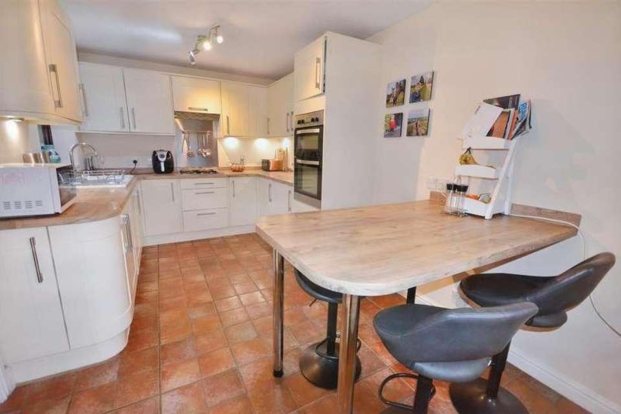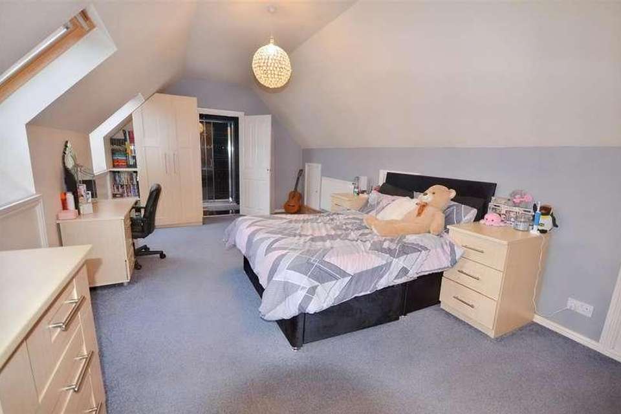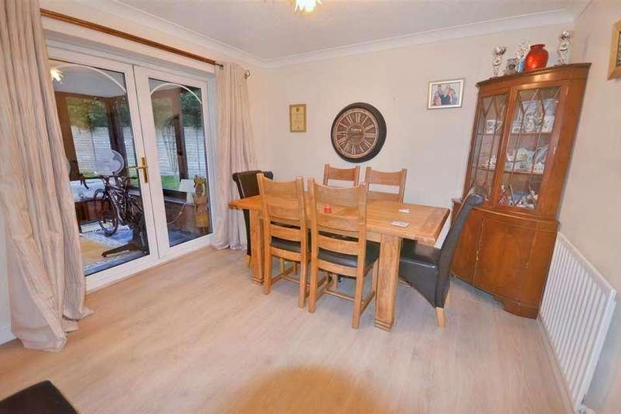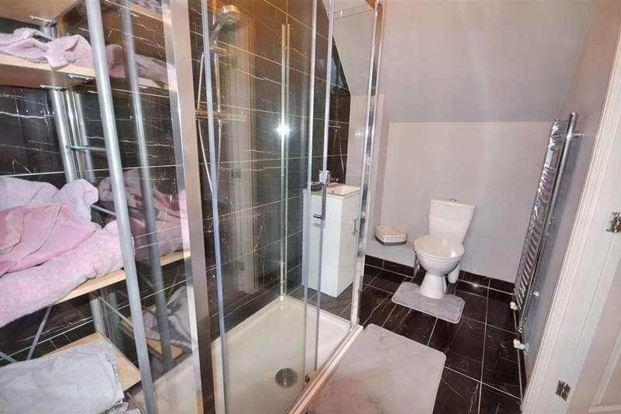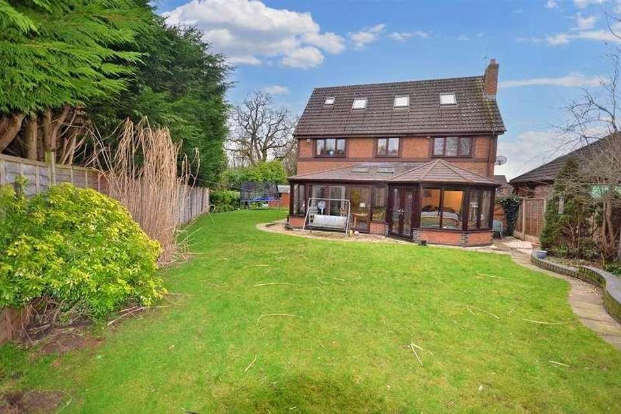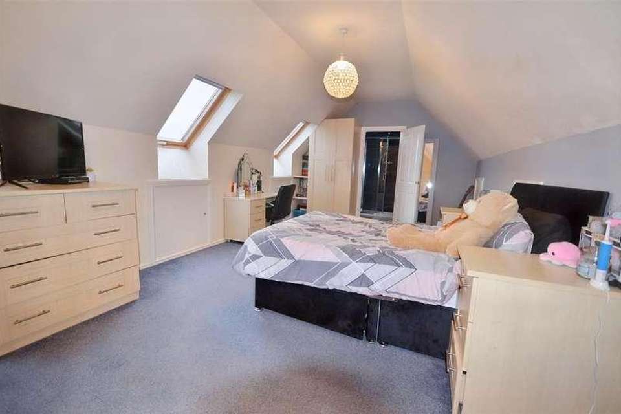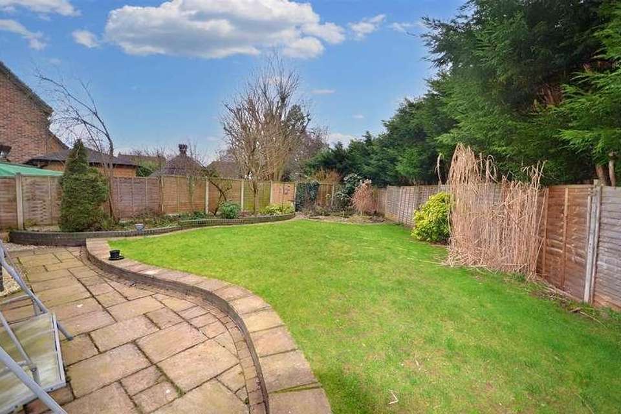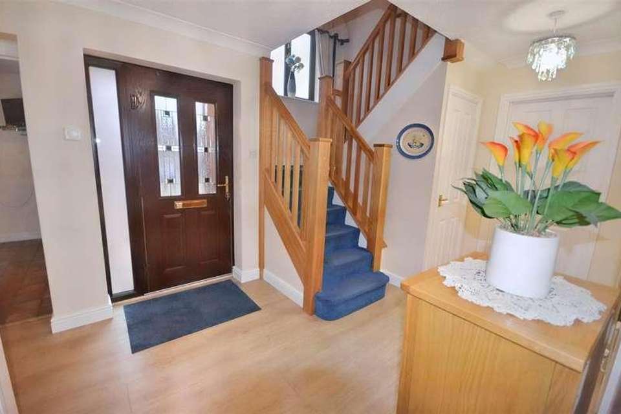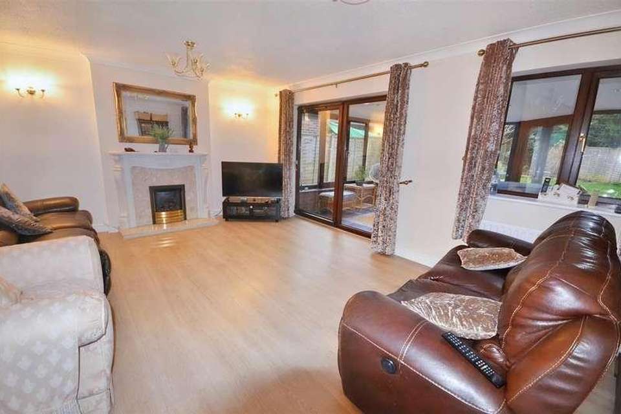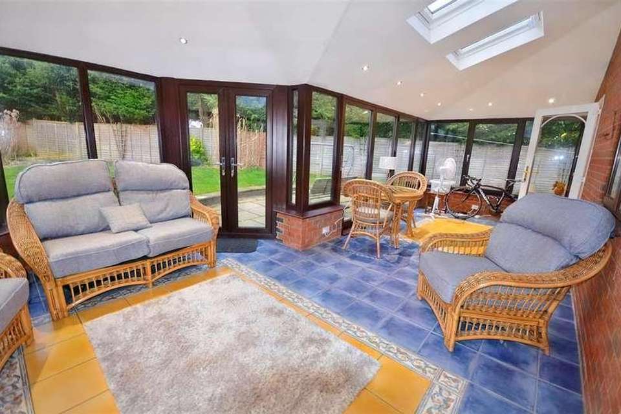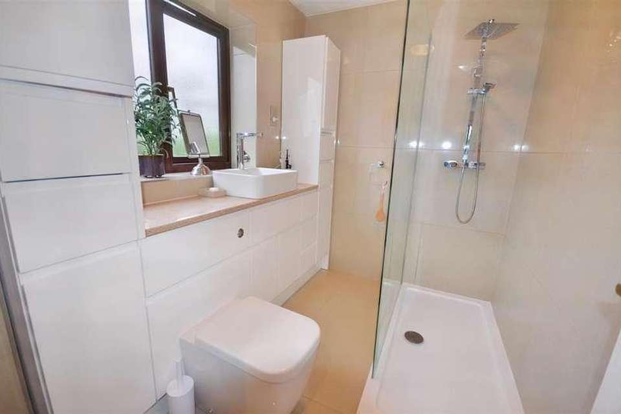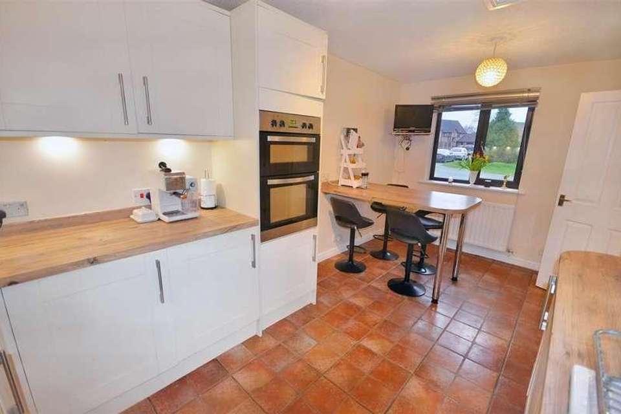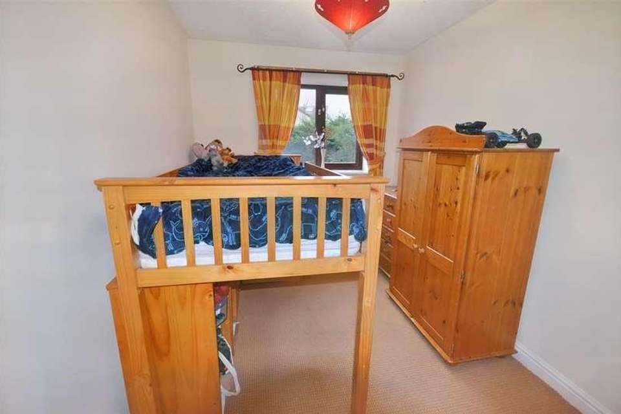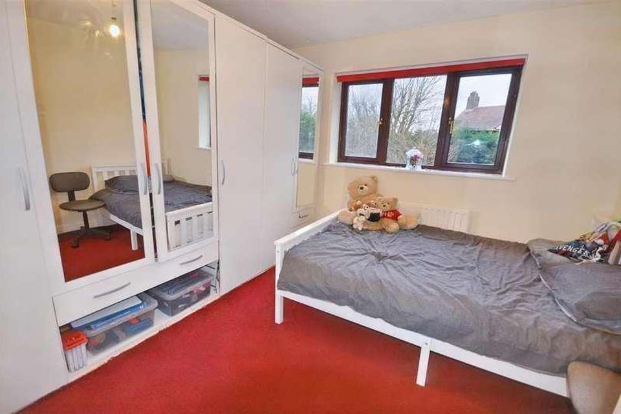5 bedroom detached house for sale
Stone, ST15detached house
bedrooms
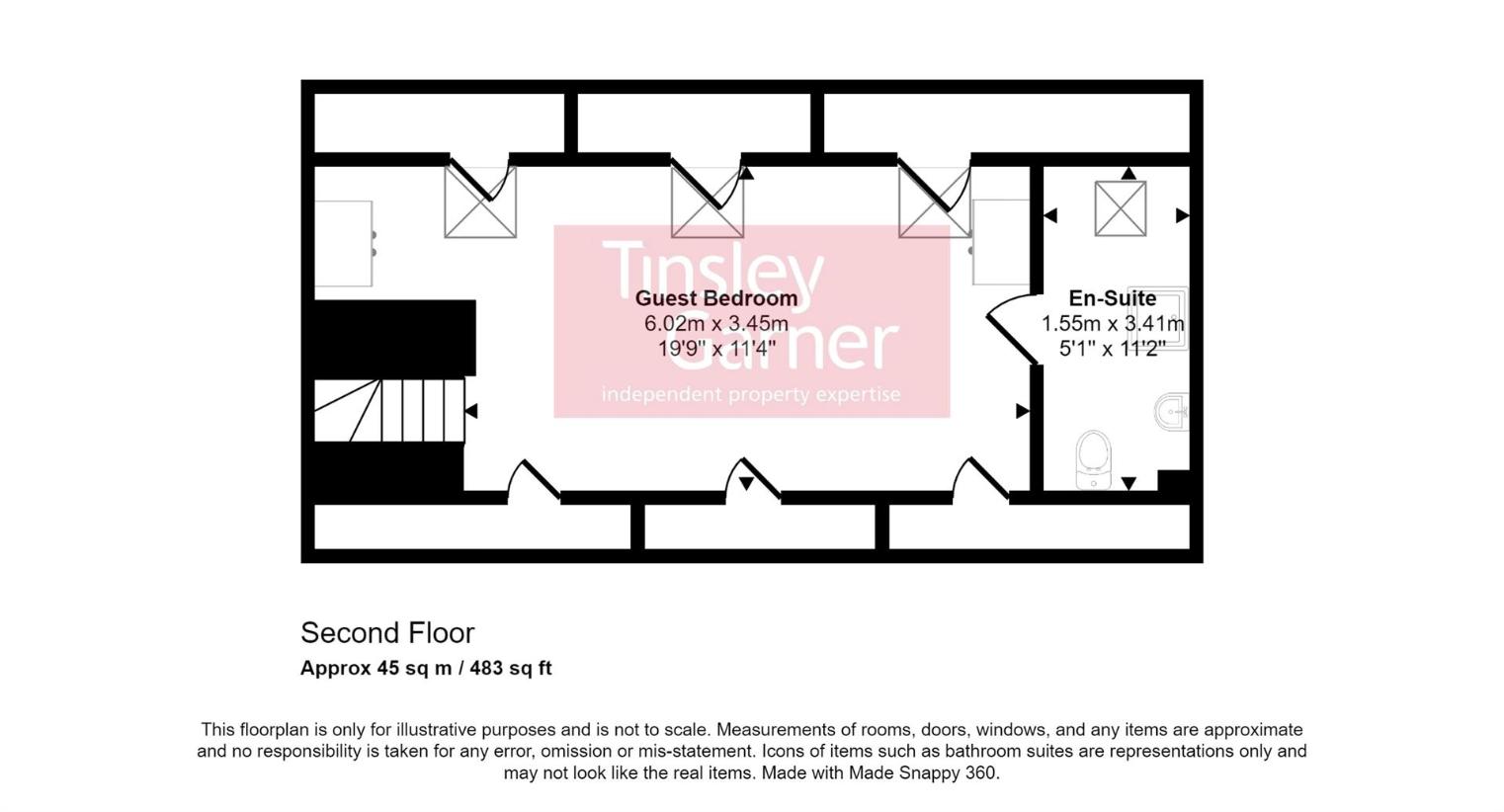
Property photos

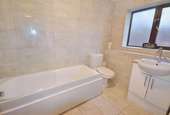
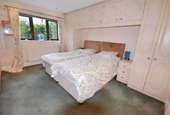
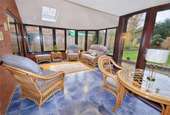
+14
Property description
No need to consult Kirsty & Phil about this one; here's your chance to capture a spacious & functional family home set in large gardens in a quiet cul-de-sac position on the edge of Yarnfield village. This mature detached house has been extensively upgraded by the current owners and offers comfortable, well appointed accommodation catering for every requirement of modern family living, with the added bonus of a skilfully crafted attic conversion. The house offers all the space you could ever need with large reception hall, 3 living rooms and large P-shape conservatory with solid insulated roof and bi-fold doors, breakfast kitchen and utility. On the first floor there are four bedrooms, en-suite to the main bedroom and a family bathroom, complemented on the top floor by a huge self-contained bedroom suite with shower room.Step outside and you will discover a large mature garden which is very private and offers plenty of opportunity for outdoor living, ample parking and a large 2 car garage.Great location strolling distance to the village primary school and leisure facilities and within a few minutes drive of Stone town centre. One of the best of its kind currently on the market - viewing essential.Covered PorchEntrance HallSpacious and welcoming reception hall with upvc part glazed front door, turned staircase to the first floor landing with below stairs storage and separate cloaks cupboard Wood effect floor. Radiator.Cloakroom & WCFeaturing a white contemporary style suite with WC and vanity basin. Wood effect floor. Radiator.LoungeA comfortable living room which has sliding patio doors to the rear opening through to the conservatory, chimney breast with period style fireplace and living flame gas fire. Wood effect flooring, TV aerial connection & two radiators.ConservatoryA large P-shape conservatory which makes a fabulous addition to the living space, linking the lounge and dining room. Recently upgraded featuring new windows with bi-fold doors opening to the gardens and a solid insulated roof with roof light windows and low energy inset lighting. ceramic tiled floor throughout.Dining RoomWith French doors to the rear opening through to the conservatory. Wood effect flooring. Radiator.StudyA useful home office or kid's den, with window to the front of the house, Wood effect flooring. Radiator.Breakfast KitchenThe kitchen features an extensive range of wall & base cupboards, with traditional painted 'Shaker' cabinet doors, coordinating wood effect work surfaces with inset ceramic sink unit and breakfast bar seating four. Integrated appliances comprising; stainless steel gas hob with matching splash panel and extractor hood, eye level double oven, fully integrated fridge and freezer. Windows to the rear and side of the house. Ceramic tiled floor. Radiator.Utility RoomAdjoins the kitchen, with wall and base cupboards, work surface and inset sink unit. Plumbing for washing machine and wall mounted Worcester gas central heating boiler.Ceramic tiled floor. Radiator.Stairs & LandingTurned staircase with window on the half landing. Airing cupboard.Bedroom 1Double bedroom with fitted wardrobes to two walls. Rear facing window. Radiator.En-Suite Shower RoomFeaturing a white contemporary style suite with walk-in shower enclosure with glass screen and thermostatic rain shower, vanity basin and enclosed cistern WC. Fitted storage to one wall, ceramic tiled floor and wall tiling to full height. Chrome heated towel radiator. Window to the side of the house.Bedroom 2Window to the front of the house. Radiator.Bedroom 3Window to the rear of the house. Radiator.Bedroom 4Window to the rear of the house. Radiator.Family BathroomWhite contemporary style suite featuring bath with thermostatic shower over and glass screen, vanity basin & WC. Ceramic tiled floor and wall tiling to full height. Heated towel radiator. Window to the front of the house.Inner LandingWith stairs to the attic bedroom suite.Guest Bedroom SuiteA superbly crafted loft conversion which is bright, spacious and offers good head height even into the eaves. Three skylight windows and extensive storage in the roof eaves. Radiator.En-Suite Shower RoomFitted with a stylish white suite featuring; glass shower enclosure with thermostatic shower, vanity basin & WC. Ceramic tiled floor and wall tiling to one wall. Chrome heated towel radiator and skylight window.OutsideThe house is located at the end of a quiet cul-de-sac on the edge of the hugely popular Ashdale Park suburb and occupies what is arguably one of the larger plots on the development. Block paved driveway to the front with space for 2/3 cars, leading to an attached 2 car garage with twin up and over doors. Enclosed rear garden which is mainly lawn, with paved patio area and ornamental pond. Gardens extending to the side of the house where there is space for kids play apparatus or a kitchen garden / storage.General InformationServices; Mains gas, water, electricity & drainage. Gas central heating. The domestic energy supply is supplemented by solar panels which are owned outright by the property.Council Tax Band FTenure freeholdViewing by appointmentFor sale by private treaty, subject to contract.Vacant possession on completion
Interested in this property?
Council tax
First listed
Over a month agoStone, ST15
Marketed by
Tinsley-Garner Independent Estate Agents Market House Mill Street,Stone,Staffordshire,ST15 8BACall agent on 01785 811800
Placebuzz mortgage repayment calculator
Monthly repayment
The Est. Mortgage is for a 25 years repayment mortgage based on a 10% deposit and a 5.5% annual interest. It is only intended as a guide. Make sure you obtain accurate figures from your lender before committing to any mortgage. Your home may be repossessed if you do not keep up repayments on a mortgage.
Stone, ST15 - Streetview
DISCLAIMER: Property descriptions and related information displayed on this page are marketing materials provided by Tinsley-Garner Independent Estate Agents. Placebuzz does not warrant or accept any responsibility for the accuracy or completeness of the property descriptions or related information provided here and they do not constitute property particulars. Please contact Tinsley-Garner Independent Estate Agents for full details and further information.





