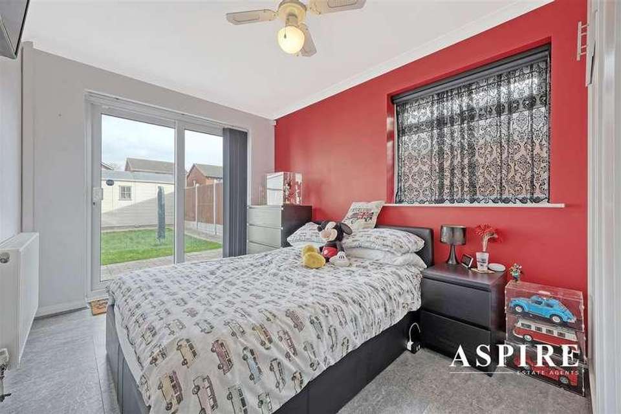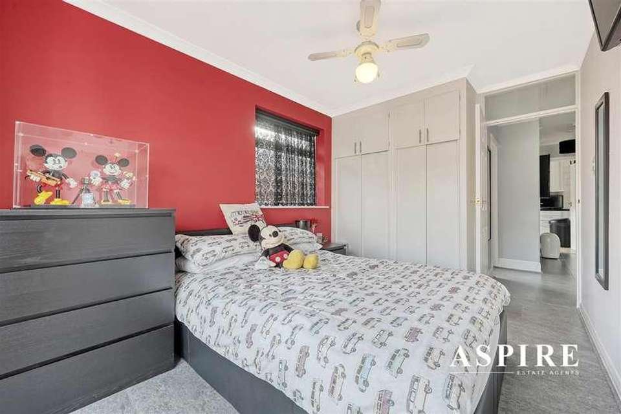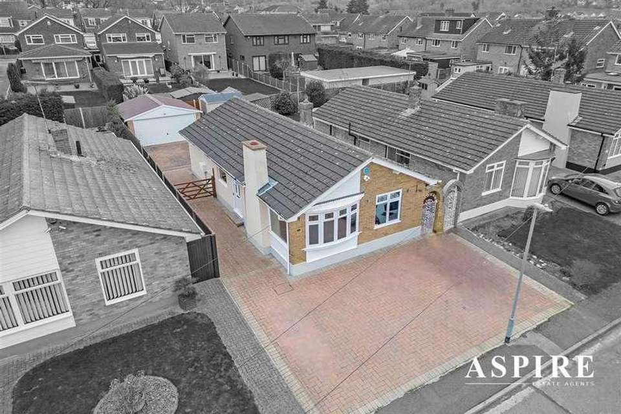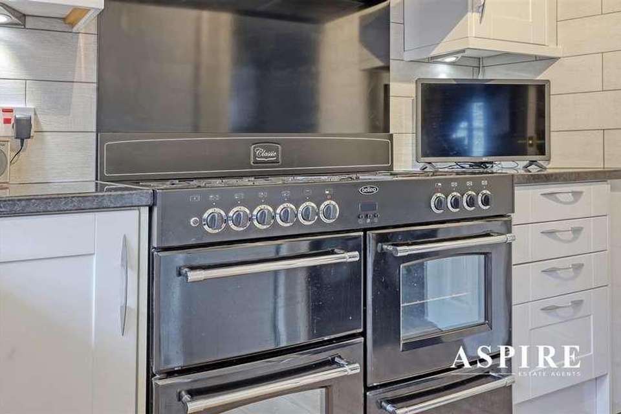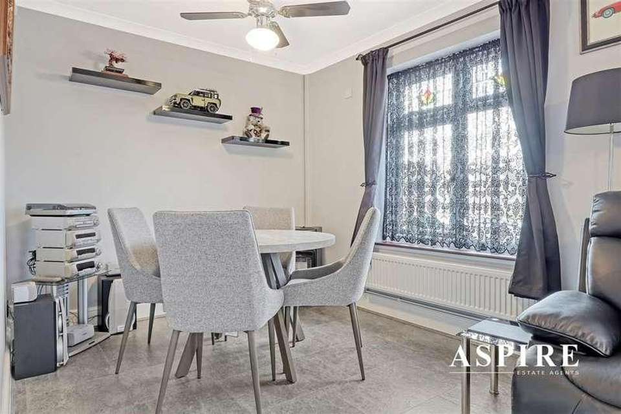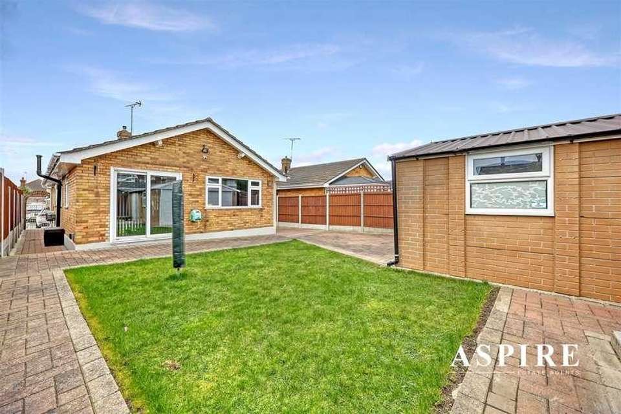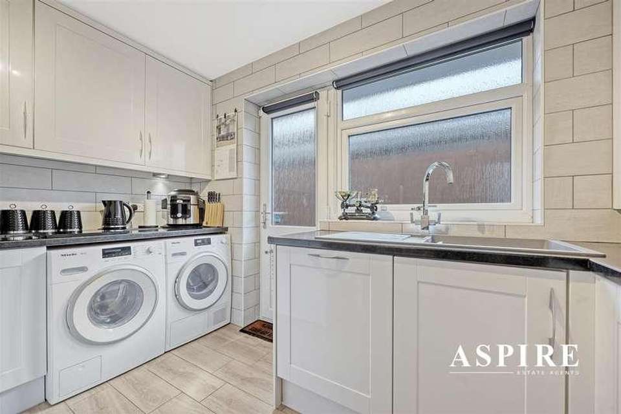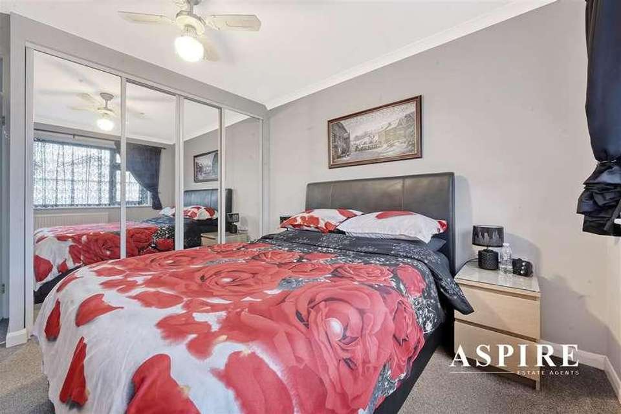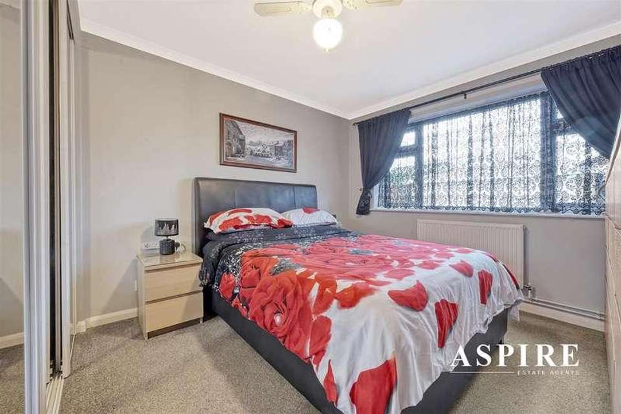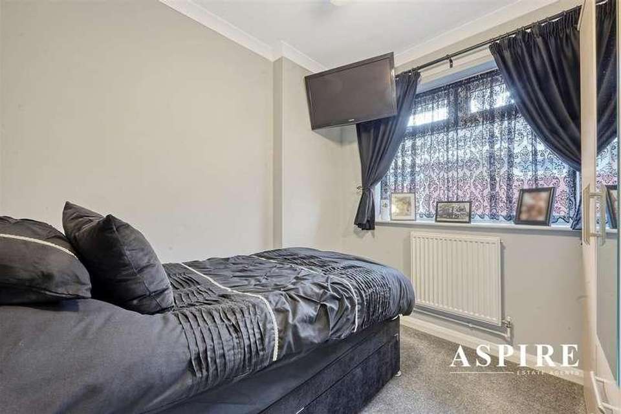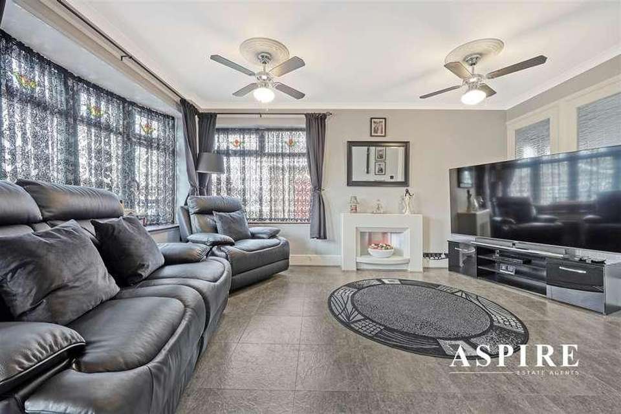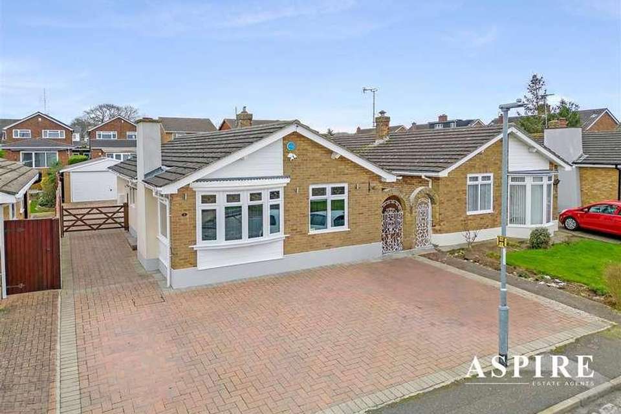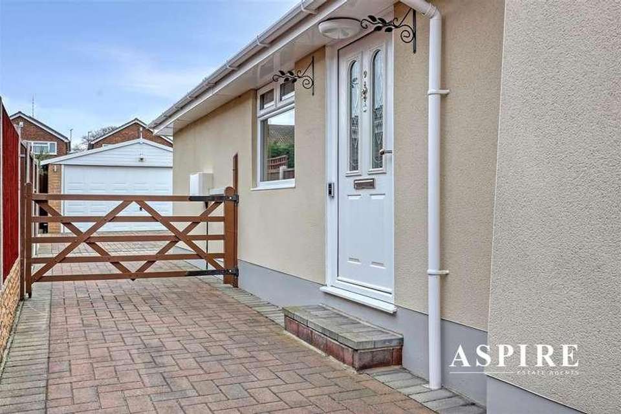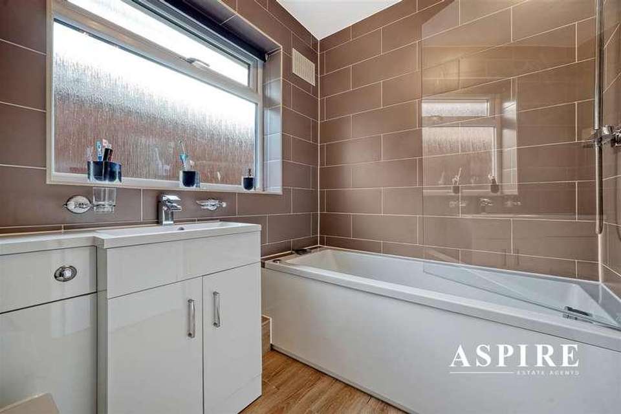3 bedroom bungalow for sale
Benfleet, SS7bungalow
bedrooms
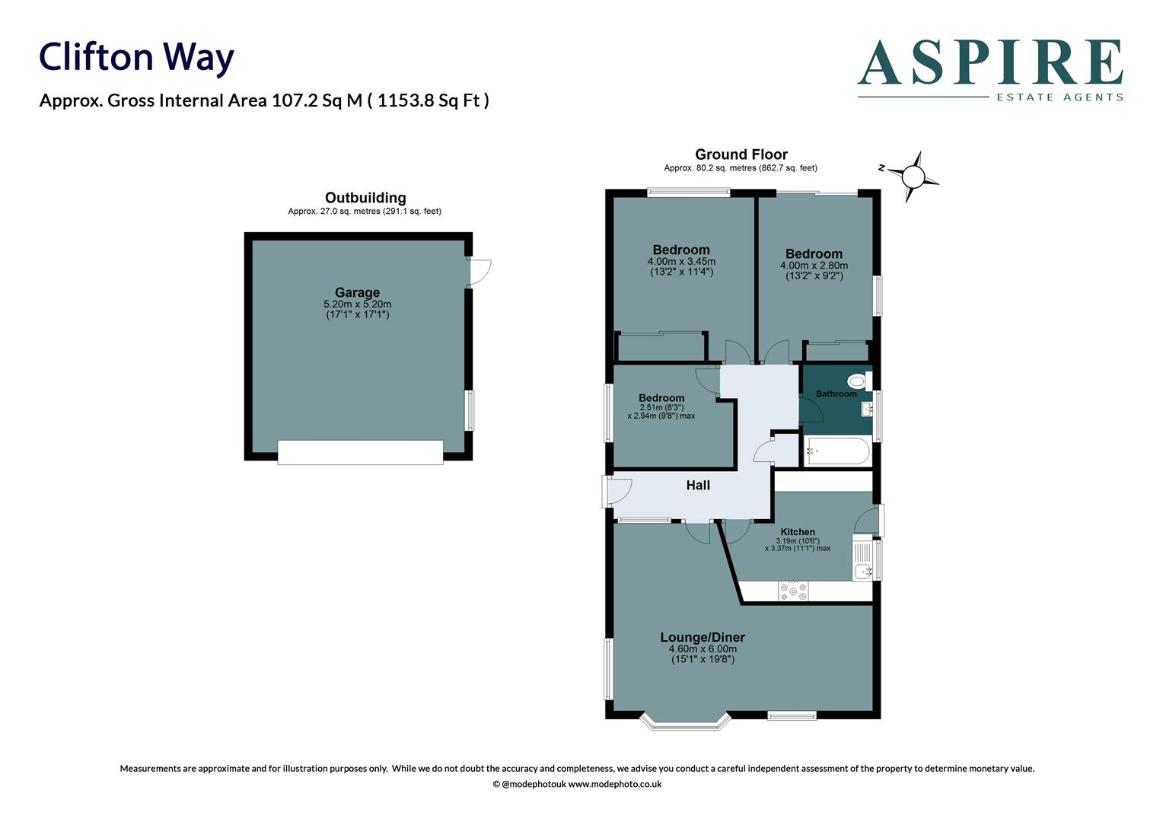
Property photos


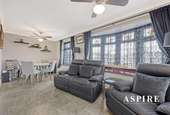
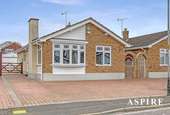
+15
Property description
DETACHED DOUBLE GARAGE - This stunning three bedroom detached bungalow with fantastic kerb appeal is located in a Cul-De-Sac and immaculately presented throughout. The bungalow offers three great sized bedrooms, spacious lounge/diner, modern fitted kitchen, modern bathroom, block paved driveway, landscaped rear garden and the added benefit of a detached double garage. Guide Price ?400,000 to ?425,000.ENTRANCE HALL Enter via composite door. Smooth plastered ceiling. Loft access. Airing cupboard. Grey stone effect flooring. Radiator. Doors to: LOUNGE/DINER 19'8 x 15'1 reducing to 8' 5 (5.89m x 4.57m > 2.57m) Double glazed bay window to front, additional double glazed windows to front and side aspects. Feature electric fireplace. Two radiators. Grey stone effect flooring. Smooth plastered ceiling. KITCHEN 11'1 x 10'6 (3.38m x 3.18m) A modern fitted kitchen comprising of a range of base and eye level units. Roll edge work surfaces. Sink/drainer. Space for range cooker with extractor fan above. Integrated dishwasher. Space for fridge/freezer, washing machine and tumble dryer. Tiled splashbacks. Tiled flooring. Smooth plastered ceiling. Obscured double glazed window to side aspect. Double glazed door to side. Radiator. BEDROOM ONE 13'2 x 11'4 (4.0m x 3.5m) Double glazed window to front aspect. Smooth plastered ceiling. Fitted mirrored wardrobes. Carpet flooring. Radiator. BEDROOM TWO 13'2 x 9'2 (4.0m x 2.8m) Obscured double glazed window to side aspect. Double glazed sliding patio doors to rear garden. Smooth plastered ceiling. Fitted wardrobes. stone effect flooring. Radiator. BEDROOM THREE 9'8 x 8'3 (2.9m x 2.5m) Double glazed window to side aspect. Smooth plastered Ceiling. Carpet flooring. Radiator. BATHROOM A stunning fitted bathroom. Obscured double glazed window to side aspect. Bath with mixer tap and wall mounted shower. White gloss vanity unit housing the hand wash basin and W/C. Chrome heated towel rail. Fully tiled. FRONTAGE A block paved driveway for four cars, plus additional parking to side of property for further cars leading to the garage. REAR GARDEN A Landscaped and low maintenance rear garden with paved patio leading to laid lawn area. Shed to remain. Outside tap, power and lighting. Gated side access to both sides. Detached double garage.DOUBLE GARAGE 17'1 x 17'1 (5.2m x 5.2m) Up and over door. Power and lighting.
Council tax
First listed
Over a month agoBenfleet, SS7
Placebuzz mortgage repayment calculator
Monthly repayment
The Est. Mortgage is for a 25 years repayment mortgage based on a 10% deposit and a 5.5% annual interest. It is only intended as a guide. Make sure you obtain accurate figures from your lender before committing to any mortgage. Your home may be repossessed if you do not keep up repayments on a mortgage.
Benfleet, SS7 - Streetview
DISCLAIMER: Property descriptions and related information displayed on this page are marketing materials provided by Aspire Estate Agents. Placebuzz does not warrant or accept any responsibility for the accuracy or completeness of the property descriptions or related information provided here and they do not constitute property particulars. Please contact Aspire Estate Agents for full details and further information.





