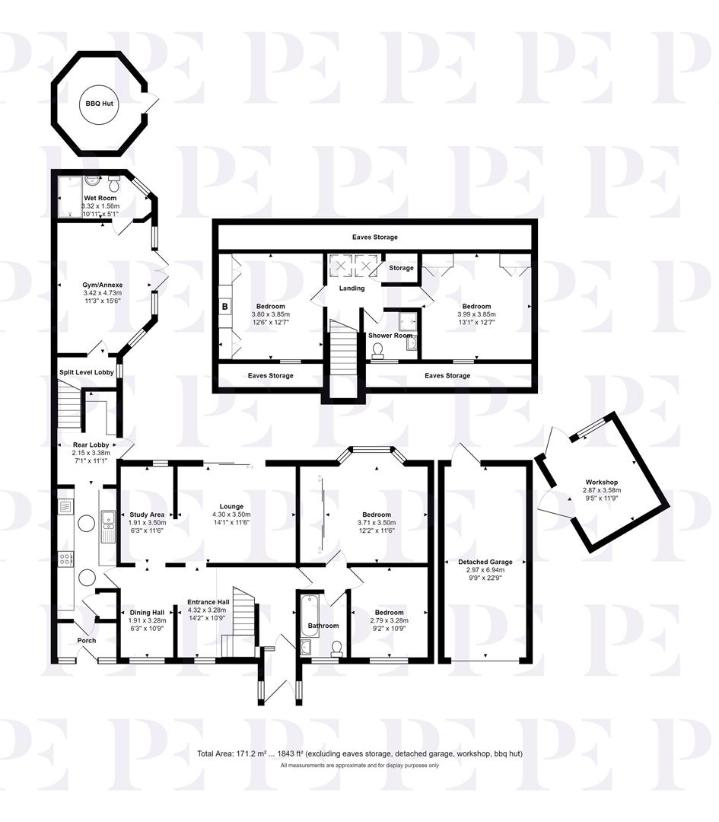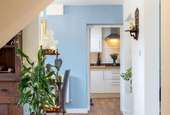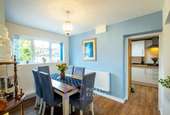4 bedroom bungalow for sale
Dadlington, CV13bungalow
bedrooms

Property photos




+26
Property description
***Offers Over*** Picker Elliott are delighted to present to the market this exceptional family home located in the popular village of Dadlington. The home briefly comprises a spacious reception hallway, lounge, kitchen, four bedrooms, two bathrooms and an annexe/gym with wet room. To the exterior is a detached garage, workshop, and BBQ hut. With a spacious block-paved on/off driveway to the front, and a private garden to the rear with views out over the Leicestershire countryside. Viewings by appointment only. EPC Rating B. Council Tax Band F.DescriptionSituated amidst the serene beauty of a rural village nestled between Hinckley and Market Bosworth, this chalet-style property has undergone exquisite refurbishment, boasting a stunning aesthetic.Upon entry, a timber front door leads to the entrance porch, which further opens into the welcoming hallway. The dining area, seamlessly connected to the entrance, features a uPVC double glazed window overlooking the front. Adjacent to it, the study offers tranquil views through a uPVC double glazed window to the rear. The living room provides access to the rear garden through double glazed sliding patio doors.The kitchen presents a modern ambiance with cream urban gloss eye and base level units, complemented by Beko double ovens, a four-ring induction hob with a stainless canopy extractor, and plumbing for essential appliances. The front lobby extends into a gym/optional fifth bedroom, complete with a wet room boasting contemporary fittings.The ground floor further accommodates bedroom one with built-in wardrobes, bedroom two, and a bathroom featuring a white three-piece suite. Ascending to the first floor, a landing area illuminated by double glazed Velux windows leads to two additional bedrooms and a shower room.To the exterior is a spacious block-paved 'on/off' driveway adorned with planted borders, the property includes a single garage with an adjoining workshop. The rear garden offers elevated block-paved seating areas with glass balustrades, a lush lawned garden, mature borders, a hot tub, and a charming timber BBQ hut.Entering Through Timber Front Door intoEntrance PorchWhich further opens intoOpen Plan Entrance Hallway4.32 x 3.28 (14'2 x 10'9 )With wood flooring, UPVC double glazed window to the front aspect, access to stairs and leading through toDining Area1.91 x 3.28 (6'3 x 10'9 )This is seamlessly connected through to the hallway with wooden floor continuing, UPVC double glazed window to the front aspect, central heating radiator and door leading through toKitchen/Rear Lobby2.15 x 3.38 (7'0 x 11'1 )The kitchen presents a modern ambience with Cream urban eye and base level units seated beneath square edge work surfaces, tiled flooring, 4 ring induction hob with stainless canopy extractor, Beko double ovens, space and plumbing for washing machine, space for further appliance, stainless steel one and a half bowl sink with drainer and mixer tap, tiling to splash back areas, glazed timber door leading through to second porch, access through to rear lobby with eye and base level matching units, door leading out to garden, steps leading down to split level lobby and door leading through toGym/Optional 5th Bedroom3.42 x 4.73 (11'2 x 15'6 )With tiled flooring, central heating radiator, UPVC double glazed doors opening out onto rear garden, with full length UPVC double glazed window either side and door opening through toWet Room3.32 x 1.56 (10'10 x 5'1 )With low level flush WC, wall mounted wash basin, fully tiled walls, shower with contemporary fittings and UPVC double glazed window.Lounge4.30 x 3.50 (14'1 x 11'5 )Entering through from hallway, wooden flooring, central heating radiator, television point and UPVC double glazed sliding patio doors leading out onto rear patio.Study1.91 x 3.50 (6'3 x 11'5 )With wooden flooring continuing from the entrance hall, central heating radiator and UPVC double glazed window offering tranquil views to the rear.Ground Floor Bedroom One3.71 x 3.50 (12'2 x 11'5 )With built in wardrobes, UPVC double glazed window and central heating radiator.Ground Floor Bedroom Two2.79 x 3.28 (9'1 x 10'9 )With UPVC double glazed window, central heating radiator and ceiling fan.Ground Floor BathroomWith UPVC double glazed window with frosted glass, fully tiled, low level flush WC, vanity unit with sink, bath with shower over, glass shower screen and heated towel rail.First Floor LandingWith two UPVC double glazed Velux windows, storage space and door opening toFirst Floor Bedroom One3.99 x 3.85 (13'1 x 12'7 )With double glazed Velux style window, central heating radiator, storage cupboard, fan to ceiling, access to eaves storage and built in storage cupboards.First Floor Bedroom Two3.80 x 3.85 (12'5 x 12'7 )With UPVC double glazed window, access to eaves storage, built in wardrobes, which house the gas central heating boiler, comprising of over head storage and built in cupboards.First Floor Shower RoomWith low level flush WC, vanity unit with wash basin, heated stainless steel towel rail, shower cubicle and UPVC double glazed window.OutsideTo The Front of the PropertyThere is a large block paved on/off driveway with parking for multiple vehicles, gravelled area with mature tree, planted borders, single garage with up and over garage door and adjoining workshop.Rear GardenThere are elevated block paved seated areas with glass balustrades, lush lawned garden, mature borders, hot tub, charming timber BBQ hut with inset fire pit, hood, seating areas and wooden dining shelves.About the areaWelcome to Dadlington, a picturesque rural village nestled in the tranquil countryside between Hinckley and Market Bosworth. If you're considering a move to this charming area, Dadlington offers the perfect blend of idyllic surroundings and convenient amenities.For those who enjoy outdoor activities, Dadlington offers plenty of opportunities to explore the surrounding countryside. Take a leisurely stroll along the Ashby Canal or venture out on one of the many countryside walks that wind through the area.Despite its rural setting, Dadlington is well-connected to nearby towns and cities. The historic town of Market Bosworth is just four miles away, offering a range of shops, restaurants, and cultural attractions. Meanwhile, the bustling town of Hinckley is just three miles from Dadlington, providing even more amenities and conveniences.Important Notice1. These particulars have been prepared in all good faith to give a fair overall view of the property. If any points are particularly relevant to your interest in the property please ask for further information.2. Nothing in these particulars shall be deemed to be a statement that the property is in good structural condition or otherwise, nor that any services, appliances, equipment or facilities are in good working order. Purchasers should satisfy themselves on such matters prior to purchase.3. The photograph/s depict only certain parts of the property. It should not be assumed that any contents, furnishings/furniture etc. photographed are included in the sale. It should not be assumed that the property remains as displayed in the photograph/s. No assumptions should be made with regard to parts of the property that have not been photographed. Please ask for further information if required. 4. Any areas, measurements or distances referred to are given as a guide only and are not precise. If such details are fundamental to a purchase, purchasers must rely on their own enquiries or those which can be performed by their appointed advisers.5. Where reference is made to planning permissions or potential uses such information is given in good faith. Purchasers should however make their own enquiries into such matters prior to purchase.6. Descriptions of the property are subjective and are used in good faith as an opinion and NOT as a statement of fact. Please make further specific enquiries to ensure that our descriptions are likely to match expectations you may have of the property.7. The information in these particulars is given without responsibility on the part of the Sole Agents or their Clients. The particulars do not form any part of an offer or a contract and neither the Sole Agents nor their employees has any authority to make or give any representations or warranty in relation to this property.8. All main services are understood to be connected but have not been tested by the Agents.9. We accept no liability for the content of the video and recommend a full physical viewing as usual before you take steps in relation to the property (including incurring expenditure).10. Copyright and Social Media: Unless we agree otherwise with you in writing, we hold the copyright on all photographic and video marketing material used to market your home and these should not be reproduced by any third party without our express consent. Furthermore, we reserve the right to use these for marketing initiatives in order to promote your property or the Company. We may use various options for marketing including all social media and mailing campaigns and should you have any concerns relating to this then you should let us know as soon as possible. MONEY LAUNDERING REGULATIONS -In line with current money laundering regulations, prospective buyers who have an offer accepted on a property, will be asked to provide us with photo I.D. (e.g. Passport, driving licence, bus pass etc) and proof of address (e.g. Current utility bill, bank statement etc). You will also be asked to provide us with proof of how you will be funding your purchase. We ask for your cooperation in this matter as this information will be required before a sale can be agreed.
Interested in this property?
Council tax
First listed
Over a month agoDadlington, CV13
Marketed by
Picker Elliott 110 Castle Street,Hinckley,Leicestershire,LE10 1DDCall agent on 01455 612613
Placebuzz mortgage repayment calculator
Monthly repayment
The Est. Mortgage is for a 25 years repayment mortgage based on a 10% deposit and a 5.5% annual interest. It is only intended as a guide. Make sure you obtain accurate figures from your lender before committing to any mortgage. Your home may be repossessed if you do not keep up repayments on a mortgage.
Dadlington, CV13 - Streetview
DISCLAIMER: Property descriptions and related information displayed on this page are marketing materials provided by Picker Elliott. Placebuzz does not warrant or accept any responsibility for the accuracy or completeness of the property descriptions or related information provided here and they do not constitute property particulars. Please contact Picker Elliott for full details and further information.






























