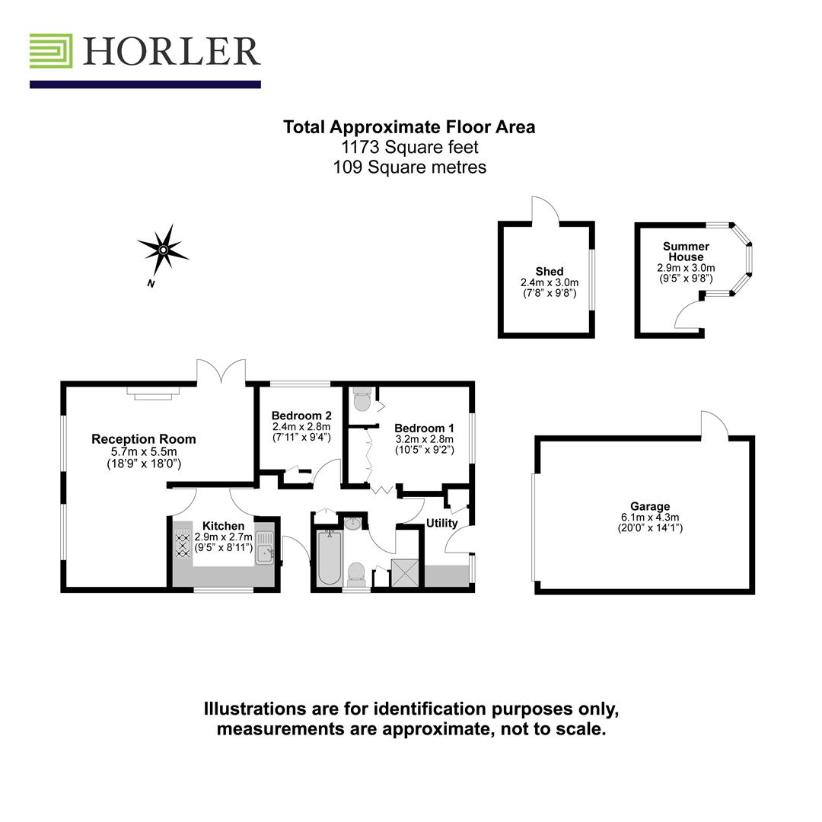2 bedroom property for sale
Bracknell, RG42property
bedrooms

Property photos




+13
Property description
An opportunity to purchase this beautifully presented 2 bedroom park home in leafy Warfield Park. The property itself is immaculately presented with oak wood flooring throughout, a large lounge/diner with doors leading to the garden, a well equipped and modern kitchen with the addition of a utility room with rear access, The secluded back garden is laid mostly to lawn with mature tree and shrubs, deck for entertaining, a wooden shed and a larger than average summerhouse with power. With its own driveway and garage and space for off street parking for a number of cars, please call to arrange your viewing on 01753 62134.Entrance/HallwayUp a number of concrete steps to side aspect front door leading to hallway with oakwood flooring and power points.KitchenWith side aspect UPVC double glazed window, a range of eye and base level units with complementary work surface, built in double oven with gas hob and overhead extractor fan, oak flooring, radiator and power points.Living/Dining RoomWith dual front aspect UPVC double glazed windows and side aspect UPVC French doors leading to the garden, 2 radiators, feature fireplace, tv and power points, oak wood flooring and downlighting.Bedroom 1/WashroomSide aspect UPVC double glazed window, fitted wardrobe and storage, radiator, oak wood flooring, downlighting and power points. Washroom - low level WC and wash hand basin.Bedroom 2Side aspect UPVC double glazed window, radiator, TV and power points, oak wood flooring and built in storage.BathroomWith side aspect frosted double glazed UPVC window, back to wall low level wc, wash hand basin vanity unit with storage, glass shower cubicle, heated towel rail, storage cupboard, laminate flooring and downlighting.UtilityWith rear aspect UPVC double glazed window and door, space and plumbing for freestanding washing machine and tumble drier, eye level units with room for further kitchen appliances (fridge/freezer). Oak wood flooring and downlighting.GarageOversized garage adjacent to the property with up and over door and side door with access to garden.ShedWooden shed to rear of garden.SummerhouseWooden summerhouse with glazed windows, solid roof, laminate flooring and power points.Back GardenSecluded and laid mostly to lawn with flowerbeds containing mature trees and shrubs as well as a decking area for entertaining, a wooden shed and summerhouse.General InformationWillerby Acklam 28x19 1970 constructionLegal Note**Although these particulars are thought to be materially correct, their accuracy cannot be guaranteed and they do not form part of any contract**.
Interested in this property?
Council tax
First listed
Over a month agoBracknell, RG42
Marketed by
Horler & Associates 242 Dedworth Road,Windsor,Berkshire,SL4 4JRCall agent on 01753 621234
Placebuzz mortgage repayment calculator
Monthly repayment
The Est. Mortgage is for a 25 years repayment mortgage based on a 10% deposit and a 5.5% annual interest. It is only intended as a guide. Make sure you obtain accurate figures from your lender before committing to any mortgage. Your home may be repossessed if you do not keep up repayments on a mortgage.
Bracknell, RG42 - Streetview
DISCLAIMER: Property descriptions and related information displayed on this page are marketing materials provided by Horler & Associates. Placebuzz does not warrant or accept any responsibility for the accuracy or completeness of the property descriptions or related information provided here and they do not constitute property particulars. Please contact Horler & Associates for full details and further information.

















