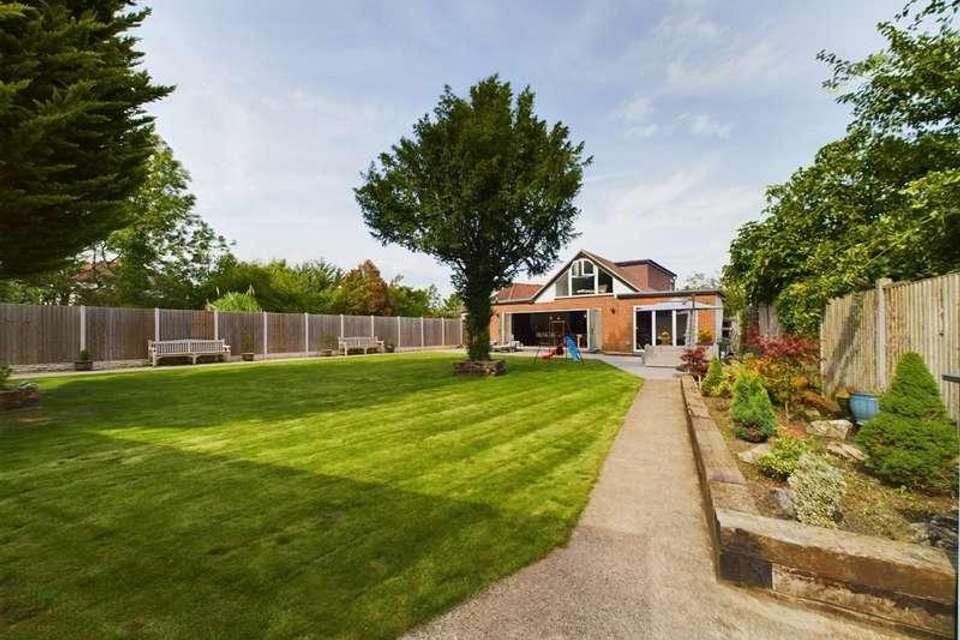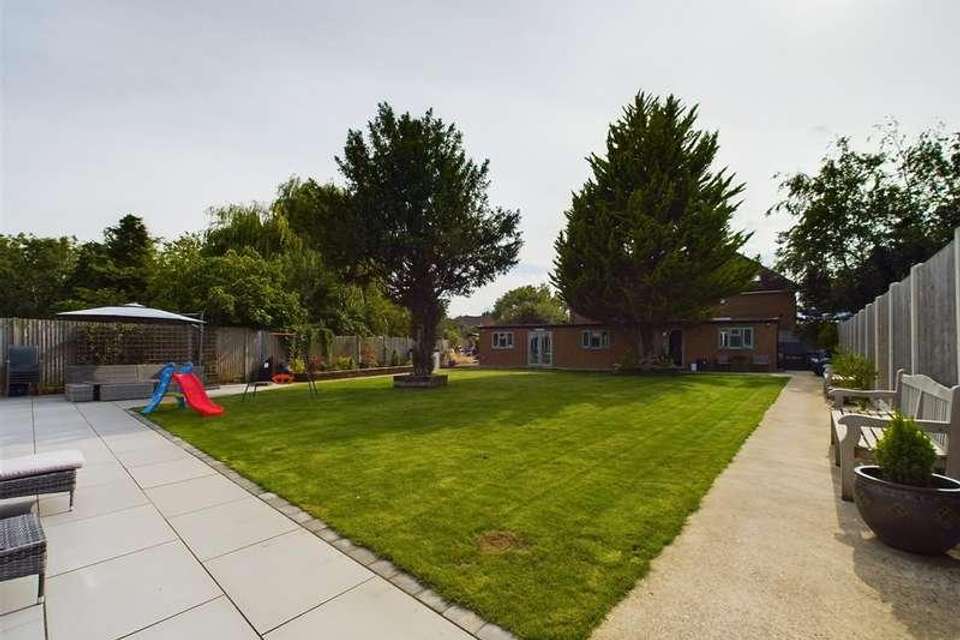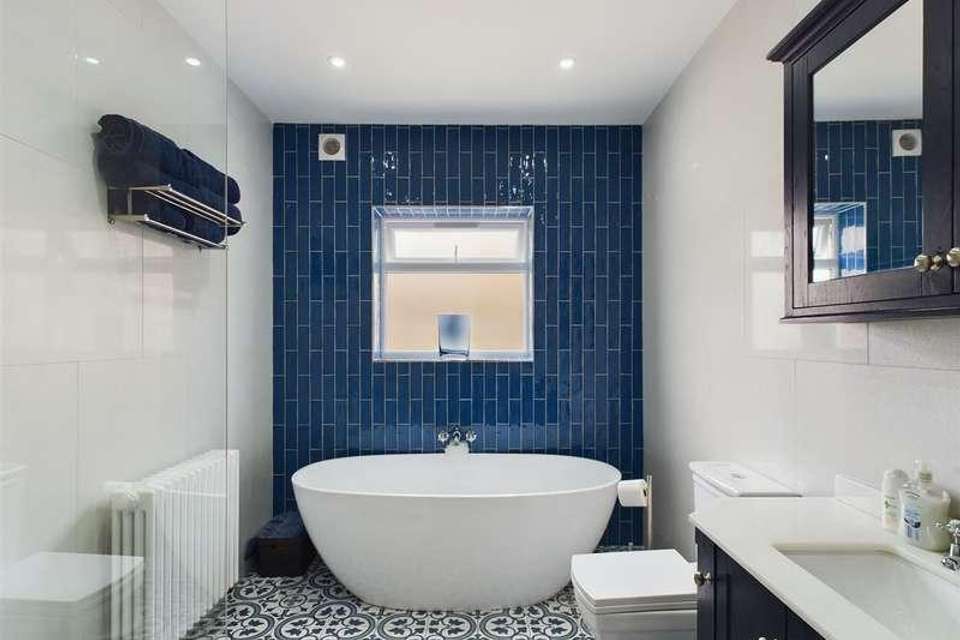5 bedroom bungalow for sale
Ruislip, HA4bungalow
bedrooms
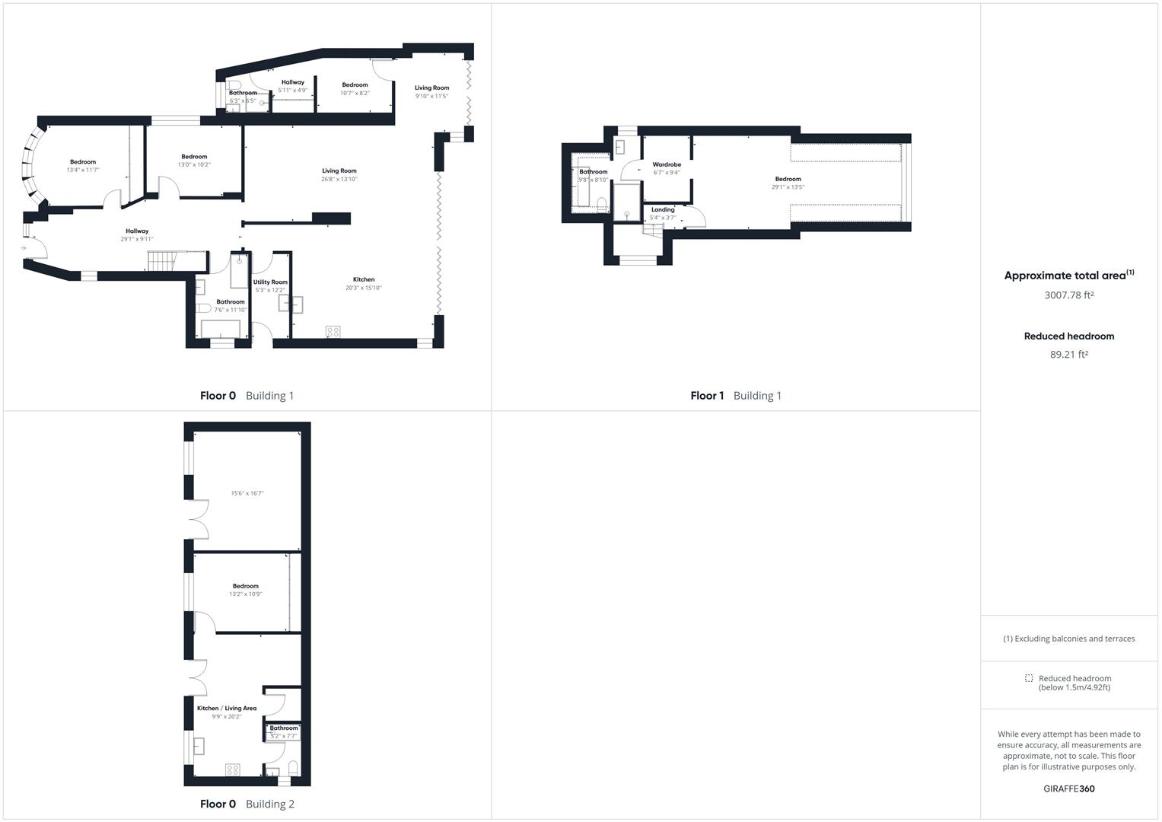
Property photos

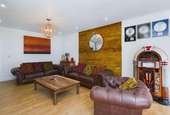


+27
Property description
A truly stunning detached family home which has been vastly improved by the current owners and offers around 3,000 sq ft of floor space . Meticulously designed and constructed to perfection this outstanding home briefly comprises: Italian style kitchen/breakfast room fitted to a high specification opening to a beautiful sitting room which leads to the snug, spacious master bedroom with en suite bathroom and walk in dressing area, two further double bedrooms, fourth bedroom with dressing area and en suite bathroom and a generous family bathroom. Having been fully refurbished over the past few years, the property benefits include: A spectacular outbuilding, welcoming entrance hall, utility room, sizeable landscaped rear garden which widens to the end, storage garage and off street parking. There are so many more benefits to this property that an internal inspection is a must. Set in this peaceful cul de sac location, this superb home is ideally set for Ruislip's extensive High Street which offers a good range of local shops, bus routes, restaurants and rail links(Metropolitan/Piccadilly). Also close by are the ever popular Ruislip Woods and Ruislip Lido. The A40 is within striking distance offering swift and easy access to both Central London and the Home Counties.ENTRANCE HALLFront aspect door, down lighting, laminate effect flooring, double radiator x 2, under stairs cupboard, side aspect double glazed window, oak stairs to first floor landing, oak doors to:BEDROOM TWOFront aspect double glazed bay window with shutters, radiator, range of built in wardrobes, down lighting.BEDROOM THREESide aspect double glazed window, radiator.FAMILY BATHROOMSide aspect double glazed frosted window, double radiator, tiled flooring, fully tiled walls, freestanding bath, large stand in shower cubicle with rainfall shower and hand shower attachment, extractor fan, down lighting, low level wc, vanity unit incorporating wash hand basin.UTILITY ROOMSide aspect double glazed frosted door to side access, megaflo and wall mounted boiler, fuseboard, water softener, down lighting, space for a range of appliances including fridge freezer, tumble dryer and washing machine.KITCHEN/BREAKFAST ROOMItalian style kitchen, range of base and eye level units and center Island, quartz worksurfaces with shark edges, inset sink, 5 ring gas hob with slide in/out extractor hood over, double hide and slide ovens, space for fridge freezer, double radiator, rear aspect skylights, part tiled flooring and part laminate effect flooring, integrated Miele dishwasher, side aspect double glazed window, leading through to:SITTING ROOMRear aspect double glazed bi folding doors to rear garden, laminate effect flooring, down lighting, 2 double radiators.SNUGRear aspect double glazed bi folding doors, side aspect double glazed window, laminate effect flooring, double radiator.BEDROOM FOUR WITH DRESSING AREAOpening skylight, down lighting, leading through to dressing area with built in wardrobes and radiator, door leading to:EN SUITEFront aspect double glazed frosted window, stand in shower cubicle, fully tiled walls, tiled flooring, vanity unit incorporating wash hand basin, radiator, low level wc,, down lighting.FIRST FLOOR LANDINGSide aspect double glazed frosted window, down lighting, oak door to:MASTER BEDROOMRear aspect double glazed viewing window, cupboard to eves, radiator x 2, downlighting, further built in cupboards, leading through to:DRESSING ROOMRange of built in wardrobes and drawers, down lighting, door to:EN SUITE WETROOMSide aspect double glazed frosted window, front aspect skylight, radiator, fully tiled walls, tiled flooring, large shower area with a rainfall shower and hand shower attachment, freestanding bath, vanity unit incorporating wash hand basin, low level wc, radiator with towel rail, extractor fan, down lighting.OUTSIDEFRONTOff street parking for several vehicles.REAR GARDENA stunning and deceptive landscaped rear garden which widens towards the end. It is mainly laid to lawn with substantial porcelain tiled patio area, panel enclosed fence, numerous external power points, outside lighting and rear storage area.STORAGE GARAGEFront aspect double glazed doors, front aspect double glazed window, power and lighting, radiator.OPEN PLANNED LOUNGE/KITCHEN AREAFront aspect double glazed doors, front aspect double glazed windows, down lighting, laminate effect flooring, radiator x 2, range of base and eye level units, one and a half stainless steel sink and drainer, part tiled walls, breakfast bar, integrated dish washer, doors to:UTILITY AREAWall mounted boiler, eye level cupboards, spaces for washing machine and tumble dryer, down lighting.BEDROOMFront aspect double glazed window, radiator, range of built in wardrobes, down lighting, oak doors.SHOWER ROOMSide aspect double glazed frosted window, stand in shower cubicle with rainfall shower and hand shower attachment, heated towel rail, low level wc, tiled flooring, fully tiled walls, heated towel rail, extractor fan, down lighting, vanity unit incorporating wash hand basin.COUNCIL TAXLondon Borough of Hillingdon - Band F - ?2,542.88N.B. WE RECOMMEND YOUR SOLICITOR VERIFIES THIS BEFORE EXCHANGE OF CONTRACTS.DISTANCE TO STATIONSWest Ruislip (0.7 Miles) - Central and Chiltern Line Ruislip (0.8 Miles) - Metropolitan and Piccadilly LineRuislip Manor (1.1 Miles) - Metropolitan and Piccadilly Line
Interested in this property?
Council tax
First listed
Last weekRuislip, HA4
Marketed by
Gibson Honey Sales & Lettings Limited 92 High Street,Ruislip,Middlesex,HA4 8LSCall agent on 01895 677766
Placebuzz mortgage repayment calculator
Monthly repayment
The Est. Mortgage is for a 25 years repayment mortgage based on a 10% deposit and a 5.5% annual interest. It is only intended as a guide. Make sure you obtain accurate figures from your lender before committing to any mortgage. Your home may be repossessed if you do not keep up repayments on a mortgage.
Ruislip, HA4 - Streetview
DISCLAIMER: Property descriptions and related information displayed on this page are marketing materials provided by Gibson Honey Sales & Lettings Limited. Placebuzz does not warrant or accept any responsibility for the accuracy or completeness of the property descriptions or related information provided here and they do not constitute property particulars. Please contact Gibson Honey Sales & Lettings Limited for full details and further information.





