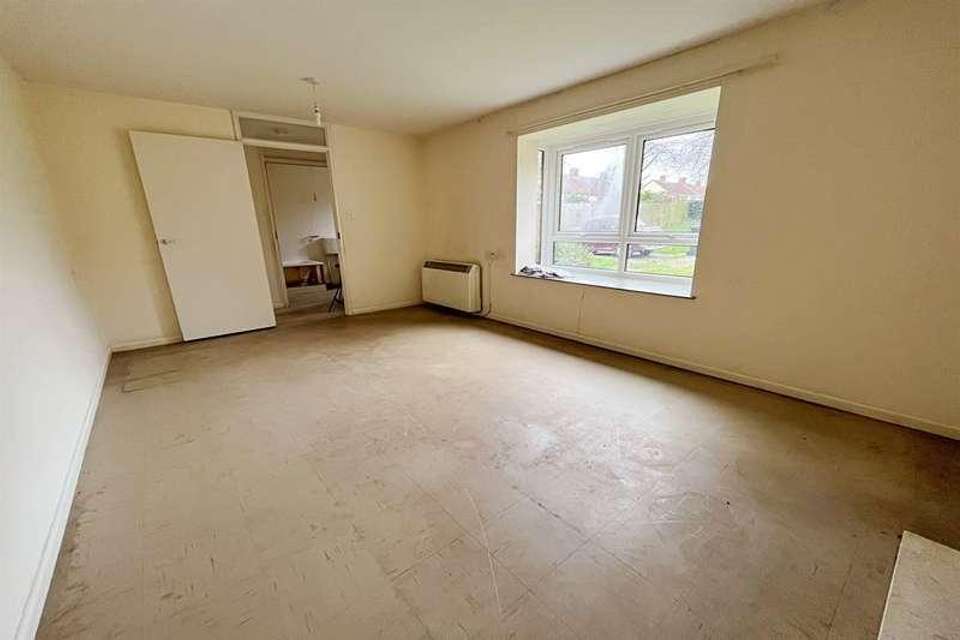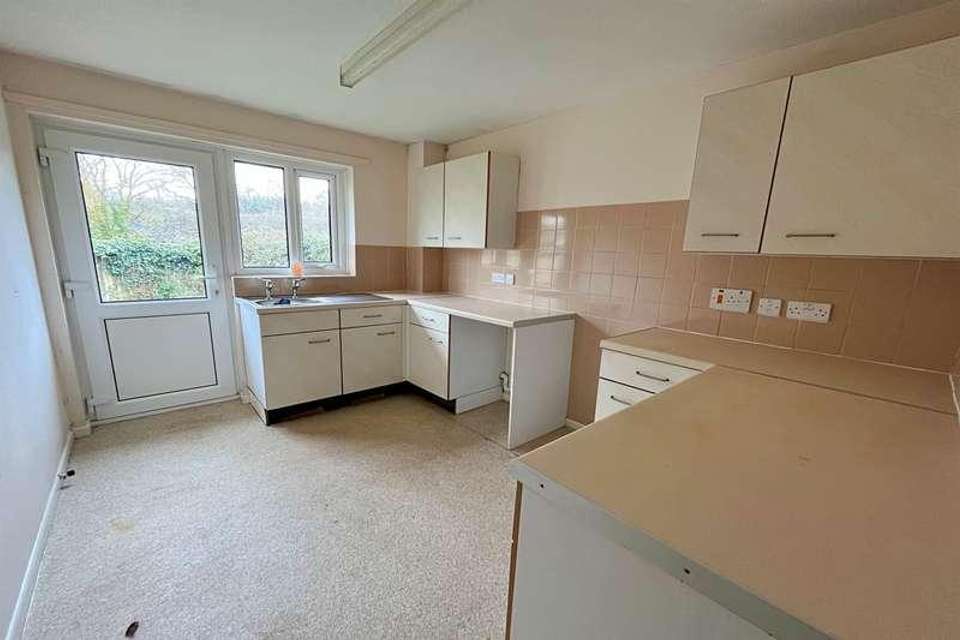2 bedroom bungalow for sale
Alderholt, SP6bungalow
bedrooms
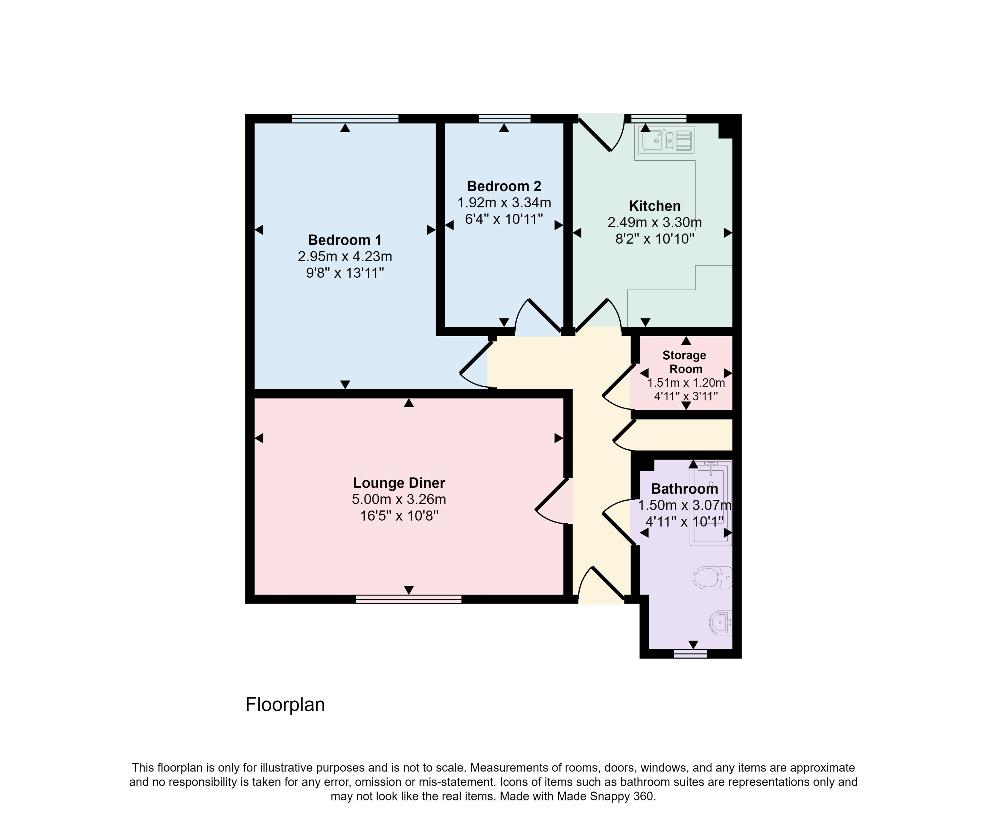
Property photos

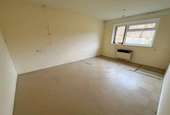
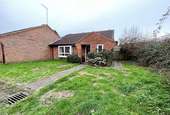
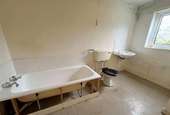
+6
Property description
A two bedroom semi-detached bungalow primed for renovation. Located in a quiet cul de sac location and offered with no forward chain. The property is a two bedroom semi detached bungalow situated in a quiet cul de sac location in need of refurbishment throughout. The accommodation briefly comprises;- An entrance hall leading to all principle accommodation. The sitting room is to the front of the property with a feature bay window to the front. The kitchen offers a range of matching base and eye level units, work surfaces and a sink and drainer. There is space for freestanding white good appliances. From the kitchen you have access to the rear garden. There are two bedrooms both serviced by the family bathroom comprising of a three piece suite to include a bath, W.C and wash hand basin. Outside: The property is approached via a small paved path with the remainder of the front garden laid to lawn. There is a side gate providing access to the rear garden. The garden itself is laid to lawn and is bound by timber fencing. Additional information: Council Tax Band - C Additional information - The property is likely to be on an estate that continues to be privately owned and managed by the seller. The proper and effective management of that estate involves financial outlay by the seller in respect of : Repair and maintenance of communal areas such as grass verges, tree works, footpaths and hard standing - Insuring property owner's public and third-party liability - Complying with government legislation - Outgoings (such as sewerage, rates and taxes) You may therefore be required to contribute a fair and reasonable proportion towards this expenditure, by way of a variable service charge which is calculated on an annual basis. Charges will likely be in the region of ?20 to ?100 annually but may vary due to the amount of managed areas on the estate.Sitting Room 5m (16'5) x 3.26m (10'8) Kitchen 3.3m (10'10) x 2.49m (8'2) Bedroom 1 4.23m (13'11) x 2.95m (9'8) Bedroom 2 3.34m (10'11) x 1.92m (6'4) Bathroom 3.07m (10'1) x 1.5m (4'11) ALL MEASUREMENTS QUOTED ARE APPROX. AND FOR GUIDANCE ONLY. THE FIXTURES, FITTINGS & APPLIANCES HAVE NOT BEEN TESTED AND THEREFORE NO GUARANTEE CAN BE GIVEN THAT THEY ARE IN WORKING ORDER. YOU ARE ADVISED TO CONTACT THE LOCAL AUTHORITY FOR DETAILS OF COUNCIL TAX. PHOTOGRAPHS ARE REPRODUCED FOR GENERAL INFORMATION AND IT CANNOT BE INFERRED THAT ANY ITEM SHOWN IS INCLUDED. These particulars are believed to be correct but their accuracy cannot be guaranteed and they do not constitute an offer or form part of any contract. Solicitors are specifically requested to verify the details of our sales particulars in the pre-contract enquiries, in particular the price, local and other searches, in the event of a sale.
Council tax
First listed
3 weeks agoAlderholt, SP6
Placebuzz mortgage repayment calculator
Monthly repayment
The Est. Mortgage is for a 25 years repayment mortgage based on a 10% deposit and a 5.5% annual interest. It is only intended as a guide. Make sure you obtain accurate figures from your lender before committing to any mortgage. Your home may be repossessed if you do not keep up repayments on a mortgage.
Alderholt, SP6 - Streetview
DISCLAIMER: Property descriptions and related information displayed on this page are marketing materials provided by Goadsby. Placebuzz does not warrant or accept any responsibility for the accuracy or completeness of the property descriptions or related information provided here and they do not constitute property particulars. Please contact Goadsby for full details and further information.









