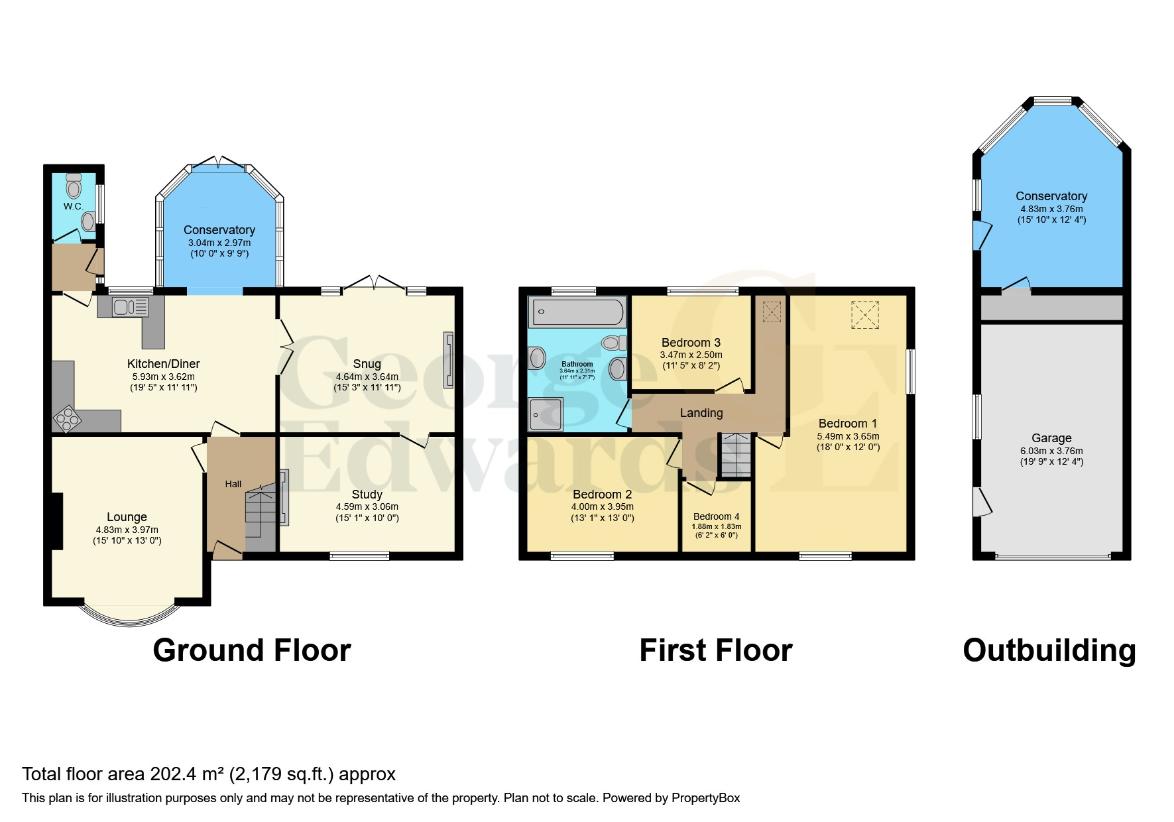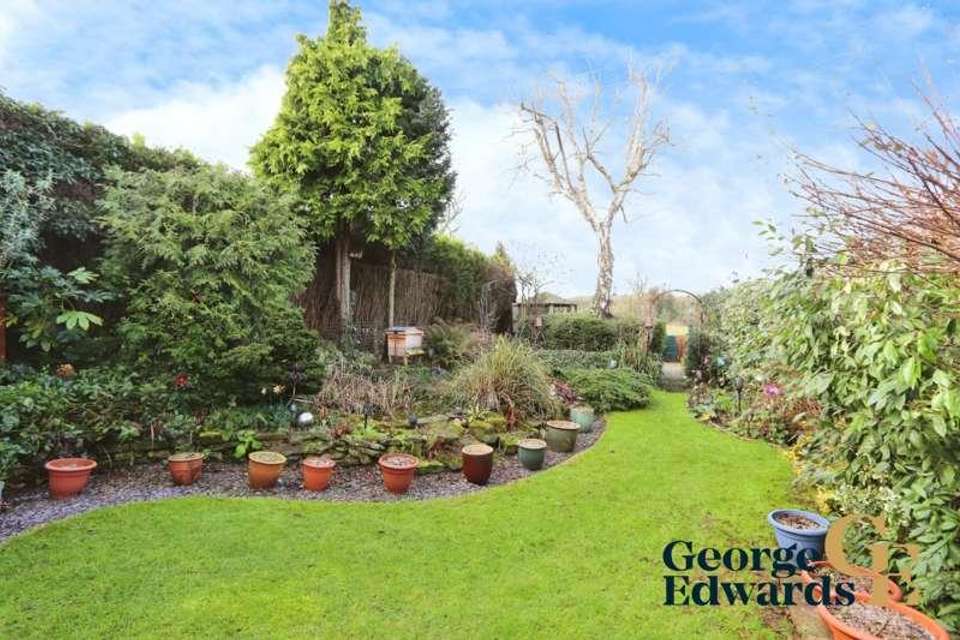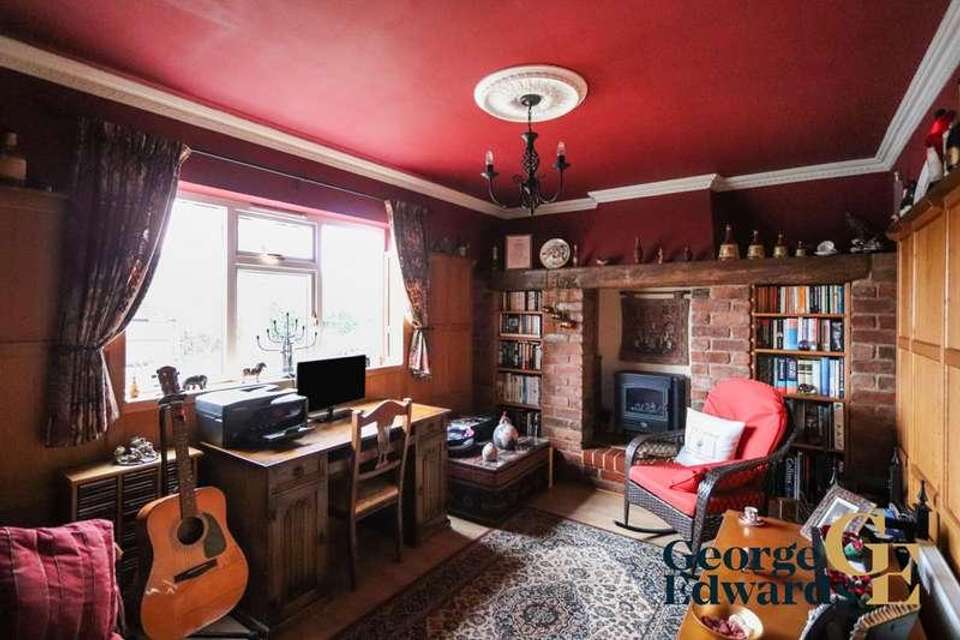4 bedroom detached house for sale
Hillside Road Linton, DE12detached house
bedrooms

Property photos




+15
Property description
Welcome to Hillside Road, a stunning detached house located in the desirable area of Linton. This property offers a perfect blend of modern living and traditional charm, making it an ideal home for families.With Four bedrooms, there is plenty of room for everyone to have their own private space. The property also features a well-appointed bathroom with a separate shower and bath.The downstairs living area is flooded with natural light, creating a warm and inviting atmosphere. The bay window adds a touch of elegance to the space, while the fireplace provides a cosy focal point. In the snug the wood burner provides a warm retreat for those chilly winter evenings With five separate reception rooms and a secondary conservatory attached to the garage, this home is the entertainer's dream.The kitchen boasts modern appliances, ample storage space, and a stylish dining area. It is the perfect place to whip up delicious meals for family and friends. One of the properties' two conservatories is linked off the dining area that looks over the garden.Outside, the property offers a beautiful backyard, perfect for outdoor entertaining or simply enjoying the tranquillity of nature. With separate garden rooms having been created truly making the most of this garden that comes to life, bursting with colour, in spring and summer. The open parking spaces can accommodate up to six vehicles and a garage for added convenience, which boasts a work pit.In addition to its fantastic features, this property is conveniently located near local amenities, schools, and transport links, making it an ideal choice for families.Don't miss the opportunity to make this stunning property your own. With a price guide of OIRO 500,000, this investment will surely bring you years of happiness and comfort.Contact us today to arrange a viewing and experience the beauty of Hillside Road.GROUND FLOORLounge: 4.83m x 3.97m (15'10" x 13'0")Kitchen/Diner: 5.93m x 3.62m (19'5" x 11'11")Conservatory: 3.04m x 2.97m (10'0" x 9'9")Snug: 4.64m x 3.64m (15'3" x 11'11")Study: 4.59m x 3.06m (15'1" x 10'0")W.C.FIRST FLOORBedroom One: 5.49m x 3.65m (18'0" x 12'0")Bedroom Two: 4:00m x 3.95m (13'1" x 13'0")Bedroom Three: 3.47m x 2.50m (11'5" x 8'2")Bedroom Four: 1.88m x 1.83m (6'2" x 6'0")Bathroom: 3.64m x 2.31m (11'11" x 7'7")OUTBUILDINGSGarage: 6.03m x 3.76m (19'9" x 12'4")Conservatory: 4.83m x 3.76m (15'10" x 12'4")what3words: event.hurray.fool
Interested in this property?
Council tax
First listed
Over a month agoHillside Road Linton, DE12
Marketed by
George Edwards Estate Agents Oak Tree House,,Atherstone Road,,Measham, Swadlincote,DE12 7ELCall agent on 03333 057 753
Placebuzz mortgage repayment calculator
Monthly repayment
The Est. Mortgage is for a 25 years repayment mortgage based on a 10% deposit and a 5.5% annual interest. It is only intended as a guide. Make sure you obtain accurate figures from your lender before committing to any mortgage. Your home may be repossessed if you do not keep up repayments on a mortgage.
Hillside Road Linton, DE12 - Streetview
DISCLAIMER: Property descriptions and related information displayed on this page are marketing materials provided by George Edwards Estate Agents. Placebuzz does not warrant or accept any responsibility for the accuracy or completeness of the property descriptions or related information provided here and they do not constitute property particulars. Please contact George Edwards Estate Agents for full details and further information.



















