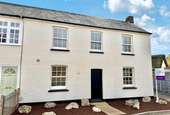3 bedroom cottage for sale
Hinxworth, SG7house
bedrooms
Property photos




+11
Property description
A beautifully presented 3 bedroom, 19th century semi detached cottage recently renovated throughout to a particularly high standard, located in the popular village of Hinxworth. This fantastic home now offers a fully fitted kitchen with integral appliances, utility/downstairs shower room, lounge and dining area on the ground floor with 3 good size bedrooms and family bathroom on the first. Externally is a private rear garden, driveway parking for 2 - 3 cars and single garage with light and power. South West facing garden.AccommodationEntrance PorchWindow to front aspect, window to side aspect, electric radiator, door to:Lounge15' 5" x 12' 0" (4.70m x 3.66m) Sash window to front aspect, electric radiator, working fire with quartz mantle and hearth, stairs to first floor with under stairs storage, door to kitchen, arched opening to:Dining Room8' 2" x 8' 1" (2.49m x 2.46m) French doors to rear garden, window to side aspect, electric radiator, door to:Downstairs Shower Room/Utility9' 4" x 6' 7" (2.84m x 2.01m) Heated towel rail, window to rear aspect, wall mounted and base level storage units with work surface over and inset sink and drainer, space for washing machine and tumble dryer under, shower cubicle, WC and wash hand basin.Kitchen12' 1" x 5' 7" (3.68m x 1.70m) Sash window to front aspect, electric radiator, range of wall mounted and base level units with work surface over and inset butler sink, integral fridge and freezer, oven with induction hob over and extractor hood, dishwasher.First FloorLandingSash window to front aspect, loft hatch, doors to:Bedroom One11' 9" x 9' 1" (3.58m x 2.77m) Sash window to front aspect, window to side aspect, electric radiator.Bedroom Two9' 7" x 10' 0" (2.92m x 3.05m) Window to rear aspect, Juliet balcony to rear, electric radiator.Bedroom Three11' 9" x 5' 6" (3.58m x 1.68m) Sash window to front aspect, electric radiator.Family BathroomWindow to rear aspect, heated towel rail, wash hand basin, WC, bath with shower over.ExternalRearPatio leading to rear garden approx 30ft in length, outdoor plug sockets, access to front at the side.FrontDriveway providing off road parking for 2 - 3 cars leading to a single brick built garage with up and over door, open access to rear garden at the head of the drive.
Interested in this property?
Council tax
First listed
Over a month agoHinxworth, SG7
Marketed by
Country Properties 39 High Street,Baldock,Hertfordshire,SG7 6BGCall agent on 01462 895061
Placebuzz mortgage repayment calculator
Monthly repayment
The Est. Mortgage is for a 25 years repayment mortgage based on a 10% deposit and a 5.5% annual interest. It is only intended as a guide. Make sure you obtain accurate figures from your lender before committing to any mortgage. Your home may be repossessed if you do not keep up repayments on a mortgage.
Hinxworth, SG7 - Streetview
DISCLAIMER: Property descriptions and related information displayed on this page are marketing materials provided by Country Properties. Placebuzz does not warrant or accept any responsibility for the accuracy or completeness of the property descriptions or related information provided here and they do not constitute property particulars. Please contact Country Properties for full details and further information.















