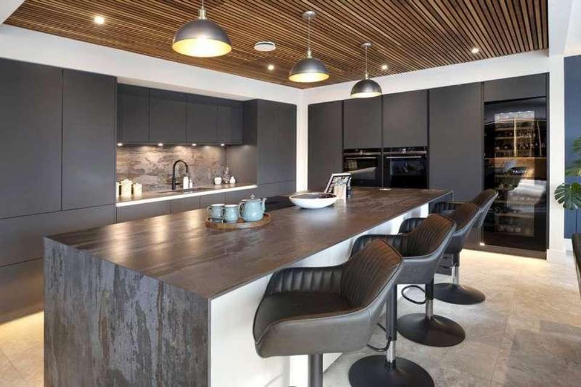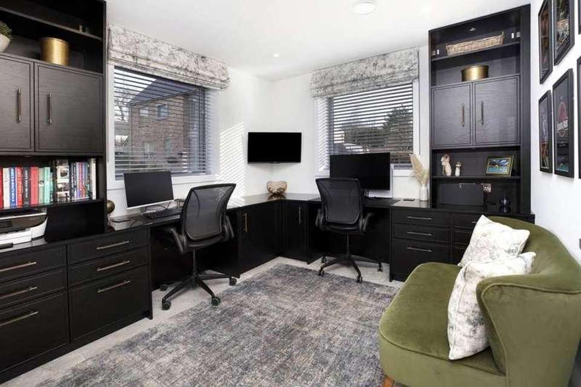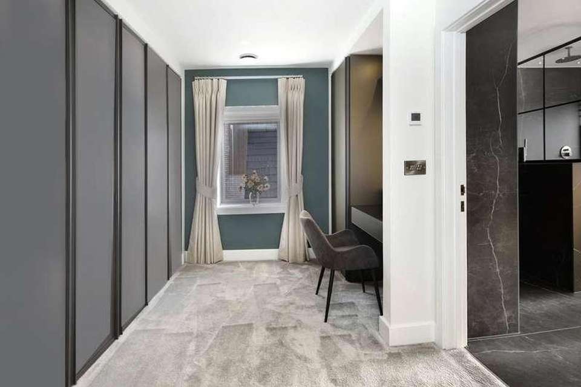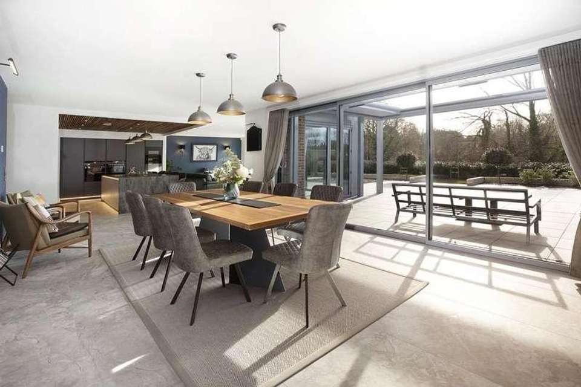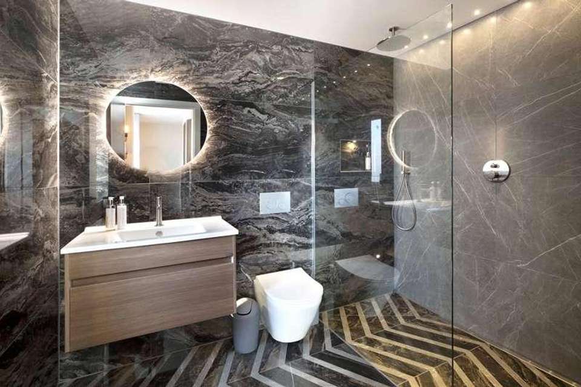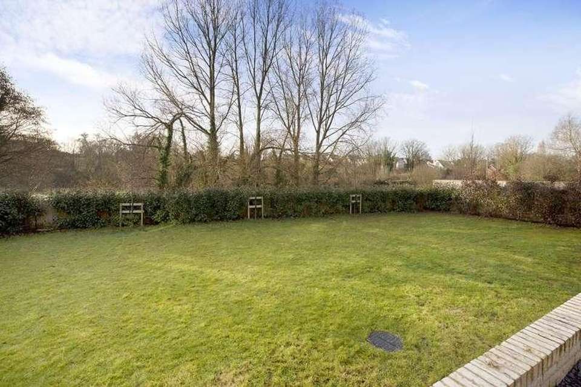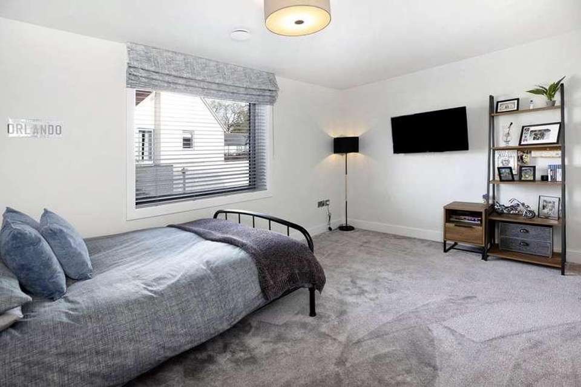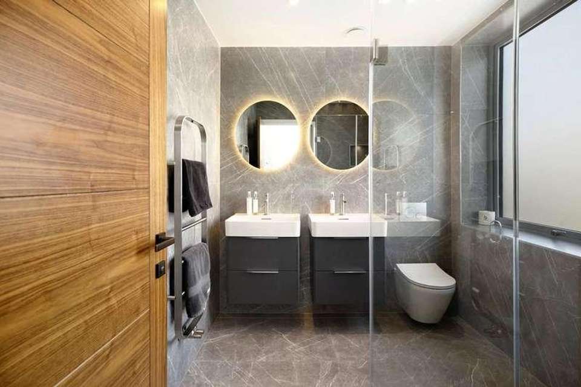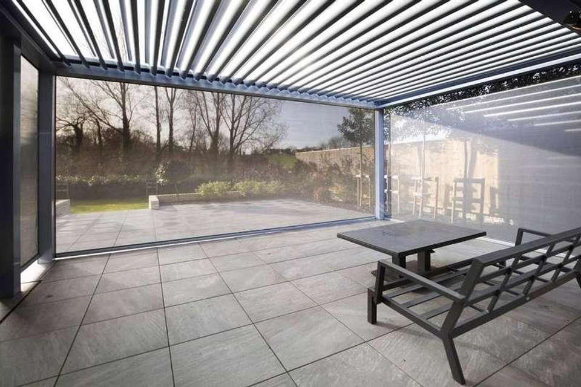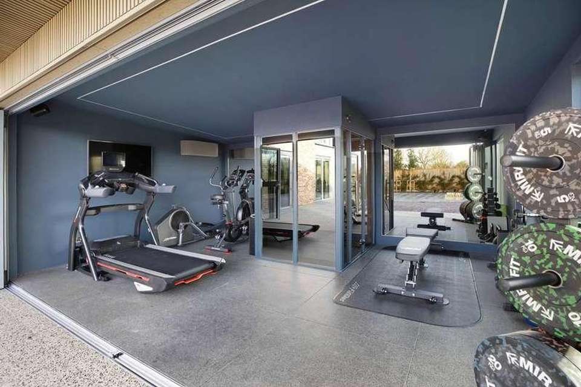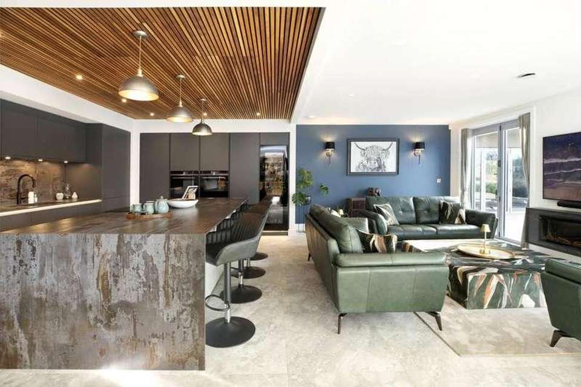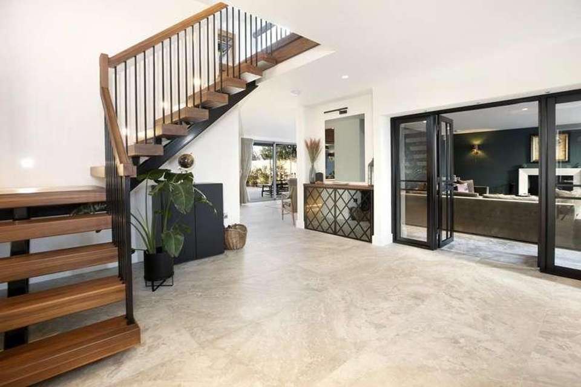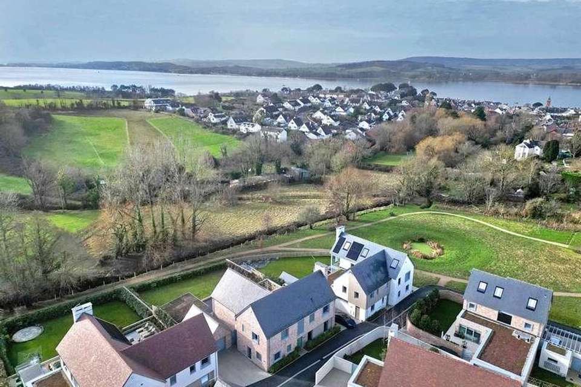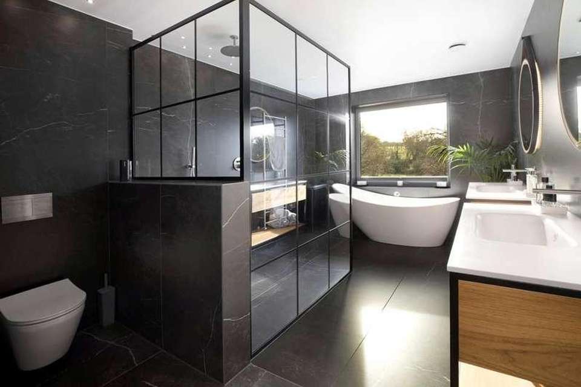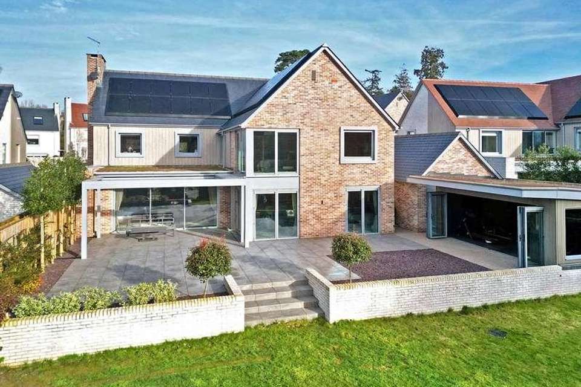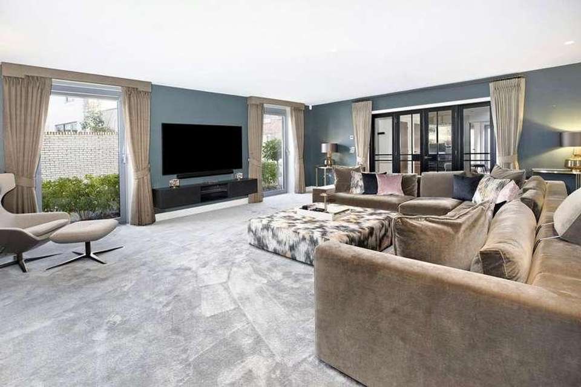4 bedroom detached house for sale
EX8 5ELdetached house
bedrooms
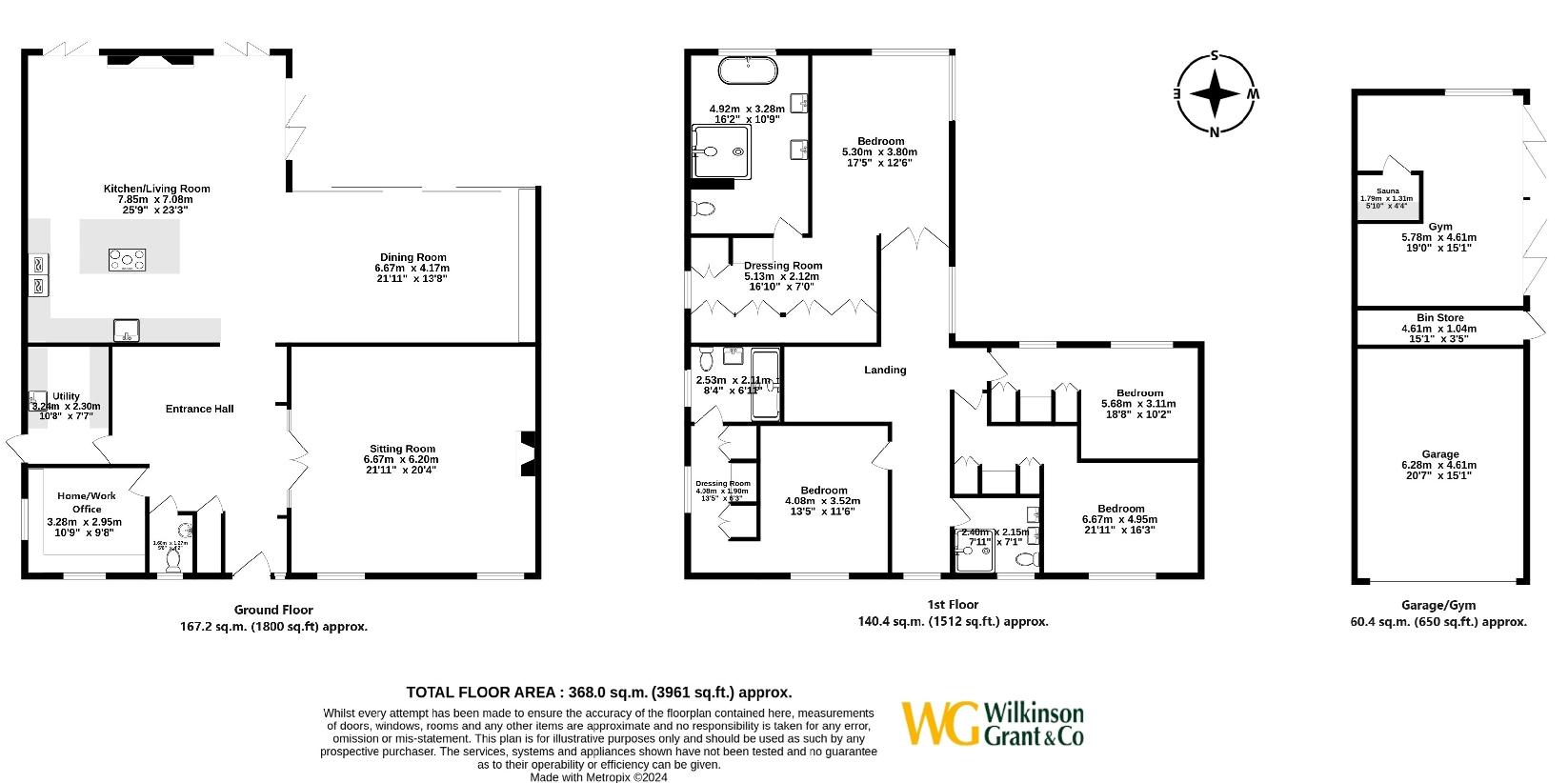
Property photos


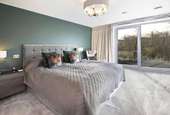
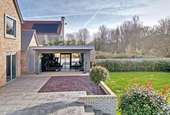
+18
Property description
An EXCEPTIONAL newly constructed property spanning 3961 SQ FT in a highly desirable village setting. The IMPECCABLE 1800 SQ FT open-plan living area opens out to a SOUTH FACING garden and terrace, complemented by a detached gymnasium/home office. The luxurious main bedroom suite boasts breathtaking countryside views, while three additional bedrooms and two bathrooms provide ample accommodation. Including a large garage plus private drive. **ALL SERIOUS OFFERS WILL BE CONSIDERED** Upon approaching the property a front door leads into a large and impressive, yet welcoming entrance hall. With high quality features such as open tread walnut staircase, solid walnut doors and porcelain tiling the property also benefits from underfloor heating throughout and solar panels on the roof which are 11 kw with 13kw of tesla battery. Leading off the entrance hall there is a fully tiled luxury cloakroom with walnut panelling feature, Alessi sink and illuminated mirror. Off the hall is a very useful, well equipped utility room fitted with stylish units providing plenty of storage, an eye level space for a washing machine and tumble dryer with pull out laundry baskets under both, stainless steel sink inset, worktop space and a Valliant gas combi-boiler. In addition, there is a side door with access to driveway and garage. The third room off the hall is a dual aspect study/home office with built-in office furniture and storage. The heart of the home is the open plan kitchen/dining/living room where the kitchen has been fitted with an extensive range of ultra sleek units paired with statement Deckton work tops. An array of Siemens appliances including two dishwashers and two eye-level hide and slide ovens with built in microwave. Other appliances include a BORA hob and extractor inset within the large central island, Liebherr full height wine cooler, 2 warming draws, a hot water Quooker tap, full size fridge, full size freezer with ice making facilities, pull out recycling bin storage, light up pantry cupboard, an inset sink unit with black monobloc kitchen tap plus walnut panelling with pendant and down lighting. The living area is a superb entertaining space with a modern glass fronted electric fire wrapped in Dekton . The spacious dining area has a fabulous feature wall fitted with illuminated cabinets and storage. There are both bi-fold and sliding doors to the garden where there is a fantastic sun terrace with retractable pergola with drop down privacy blinds and outdoor electric heaters. Completing the ground floor is a spectacular sitting room with sumptuous tones and cosy downlighting, floor to ceiling windows to the front aspect and a modern glass fronted Stovax wood burning stove. On the first floor is a superb principal bedroom with two tilt and turn floor to ceiling windows, with a picturesque outlook overlooking luscious greenery with the added benefit of air conditioning. There is a walk-through dressing area fitted with wardrobes, hanging space and dressing table with down light leading to the fantastic ensuite bathroom with full height tiles, large walk-in shower with rainfall shower head and black framed screen, twin wash basins with storage, illuminating mirrors and a deep freestanding bathtub. Bedroom Two is a dual aspect spacious double bedroom with dressing area and ensuite with tiles, large walk-in shower with rainfall shower head, niche spotlights and smart glass screen. Bedroom Three is also a double bedroom with fitted wardrobes, dressing table and illuminated mirror. Bedroom Four enjoys glorious garden views, fitted wardrobes, dressing table and illuminated mirror. Outside, the rear garden has been landscaped to a high standard with well stocked plant and shrub borders and has a southerly aspect. There is a wonderful flow out of the house onto the large, level entertaining space, perfect for alfresco dining and barbeques. With newly added retractable pergola. Steps lead down to a large section of level lawn, surrounded by fencing and tree backdrops. Newly installed detached gymnasium, fitted sauna, air conditioning, power, lighting and bi fold doors. To the side of the property is a larger than average single garage with Electric door and electric car charging point, plus parking for two vehicles in front. SERVICES The vendor has advised the following: Eddi (a solar power diverter) serving the hot water emersion tank, wet system underfloor heating throughout. Mains electricity, water and drainage. Broadband connected. Estimated download speed - Standard: 4Mbps Superfast: 64Mbps Ultrafast: 1000 Mbps. Mobile signal: Several networks currently showing as available at the property. AGENTS NOTE The vendors advises 250 per annum to the private Management Company who maintain the communal area and the private road which is owned by the residents.
Council tax
First listed
4 weeks agoEX8 5EL
Placebuzz mortgage repayment calculator
Monthly repayment
The Est. Mortgage is for a 25 years repayment mortgage based on a 10% deposit and a 5.5% annual interest. It is only intended as a guide. Make sure you obtain accurate figures from your lender before committing to any mortgage. Your home may be repossessed if you do not keep up repayments on a mortgage.
EX8 5EL - Streetview
DISCLAIMER: Property descriptions and related information displayed on this page are marketing materials provided by Wilkinson Grant. Placebuzz does not warrant or accept any responsibility for the accuracy or completeness of the property descriptions or related information provided here and they do not constitute property particulars. Please contact Wilkinson Grant for full details and further information.


