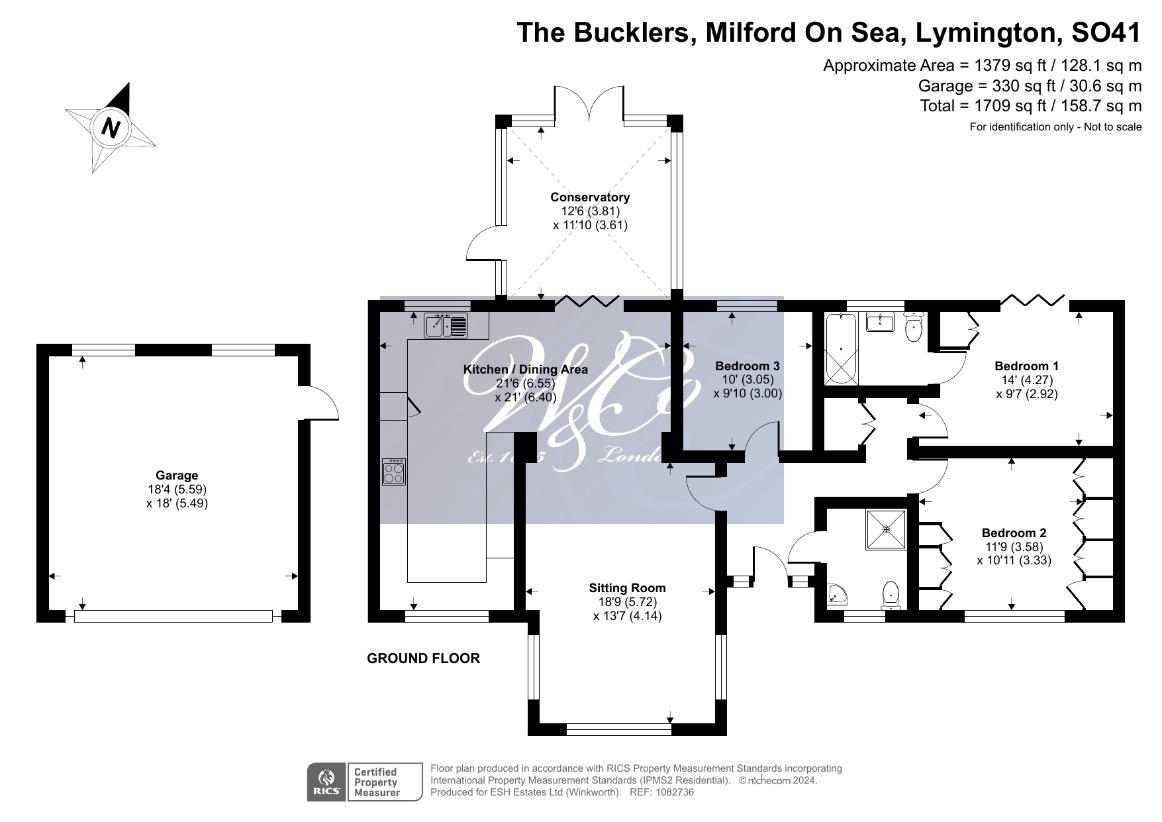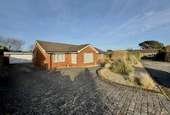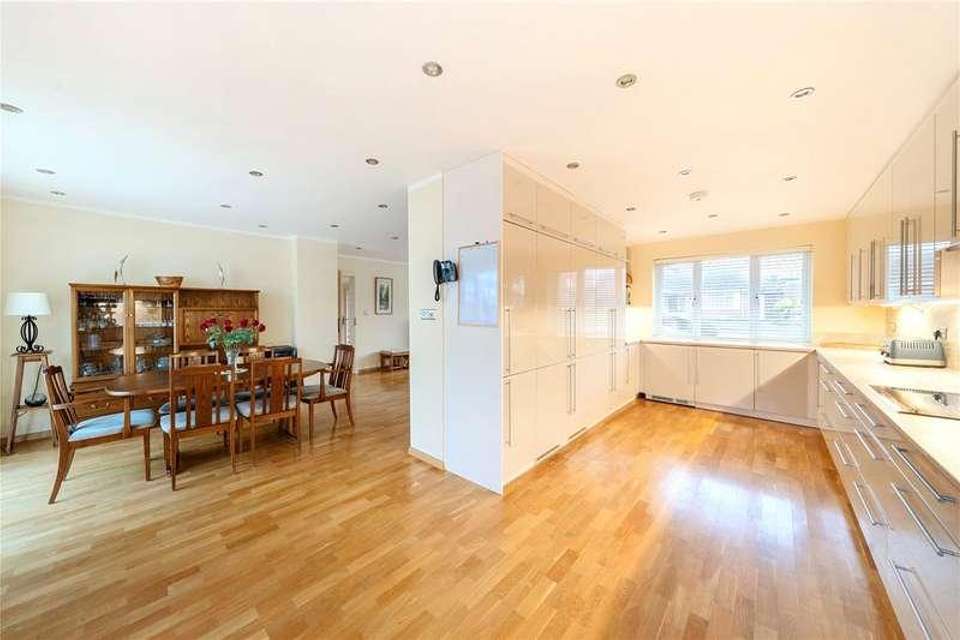3 bedroom bungalow for sale
SO41 0WTbungalow
bedrooms

Property photos




+11
Property description
Approach: Covered entrance porch with outside courtesy light, block paved path and obscure double glazed front door with matching side screens to both sides giving access to the: Entrance Hallway: Good size with solid wooden flooring, double radiator, double door built-in storage cupboard with wall mounted electric fuse board, large loft hatch with pulldown ladder, giving access to the roof space and plenty of additional storage. The loft space has been partly boarded with lighting and a wall mounted gas heating and hot water Bosch combination boiler. Doors off to all accommodation including door to: Shower Room: Obscure double glazed window to the front, matching suite comprising of low-level WC and vanity wash hand basin with mono taps over a fitted double cupboard below and walk in shower cubicle with wall mounted handheld shower, ceramic flooring, wall mounted ladder style radiator and tiling to all visible wall space. Sensore lighting. Lounge/Dining Room: Quadruple aspect room with double glazed windows to both sides, further double glazed window to the front and double glazed bifold doors at the rear, giving access into the rear sun room and gardens beyond, Solid wooden flooring, two double radiators, television aerial and power points with further access to the: Kitchen/Breakfast Room: Dual aspect room with double glazed window to the front and further double glazed window to the rear, roll edged work surface in part to 4 walls with a range of base and drawer units below with further matching wall mounted units over 1 1/2 bowl stainless steel sink and drainer unit in set to the work surface, matching larder style unit incorporating an integral fitted Dietrich microwave with fitted AEG electric oven below, further integrally fitted fridge and freezer and further additional upright freezer. Adjacent integral fitted washing machine and tumble dryer, integral fitted dishwasher, solid wooden flooring, double radiator and part tiled walls. Sun Lounge: Brick and double glazed construction set under a pitched triple clear glazed roof with double glazed windows to both sides and rear, further double glazed door at the side which gives access out onto the block paved path and driveway and further double glazed double bifold opening French style doors, at the rear leading out onto the rear garden, two wall mounted vertical radiators and power points. Principal Bedroom: Smooth plastered ceiling with inset spotlights, double glazed sliding bifolding doors, giving access out onto the rear garden, double door built-in wardrobe with both hanging rail and separate storage space, double radiator, solid wooden flooring, door off to the: Ensuite Bathroom: Obscure double glazed window to the rear, matching suite comprising of low-level WC, vanity wash hand basin with mono taps over, fitted double cupboard below and panelled bath with mono taps and shower attachment, ceramic tiled flooring, wall mounted ladder style radiator and tiling to all visible wall space. Sensor lighting. Bedroom Two: Double glazed window to the front, full range of fitted wardrobes including four double door built-in wardrobes, and three single door built-in wardrobes all with hanging rail and storage space/shelving, double radiator and solid wooden flooring. Bedroom Three: Double glazed window to the rear, double radiator, solid wooden flooring, telephone points and power point. Outside: The front is accessed via a double block paved driveway which provides off-road parking for a number of cars and also turning, its directly leads to the detached double garage. The remainder of the front has been laid mainly to shingle and dispersed with mature shrubs. It is enclosed to the right hand side by mature hedging to the left by timber fencing, there is outside security lighting. Rear garden: The rear garden is enclosed to both sides by timber fencing and has been laid mainly to lawn whilst surrounded by earth dug borders, containing an array of mature shrubs and bushes. There is a shaped patio across the back of the property which leads to a matching path which gives access at the side to a newly built-in timber storage cupboard along with new fencing. Again there is outside lighting and a cold water tap. Detached Double Garage: Accessed via an electric metal up and over door, the garage has the benefit of both power and lighting. It has an obscure double glazed courtesy door at the side which gives access to the rear garden and further double glazed window.
Council tax
First listed
Last weekSO41 0WT
Placebuzz mortgage repayment calculator
Monthly repayment
The Est. Mortgage is for a 25 years repayment mortgage based on a 10% deposit and a 5.5% annual interest. It is only intended as a guide. Make sure you obtain accurate figures from your lender before committing to any mortgage. Your home may be repossessed if you do not keep up repayments on a mortgage.
SO41 0WT - Streetview
DISCLAIMER: Property descriptions and related information displayed on this page are marketing materials provided by Winkworth. Placebuzz does not warrant or accept any responsibility for the accuracy or completeness of the property descriptions or related information provided here and they do not constitute property particulars. Please contact Winkworth for full details and further information.















