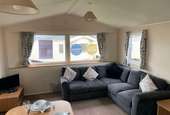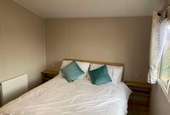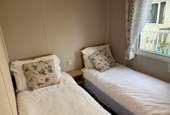2 bedroom property for sale
Cleethorpes, DN36property
bedrooms
Property photos



Property description
The beautiful open-plan nature of the Mistral gives an enhanced feeling of space, particularly in the living areas where light floods the room thanks to the large front windows. The lounge area has an L-shaped, wrap around sofa, which is set around a modern gas fire and space for your TV. The contemporary, handle-free cupboard doors, linen finish sink with mixer tap and laminate style vinyl flooring give the kitchen a modern feel, while also being practical for your cooking and entertaining needs. Set just off the kitchen and between the lounge area, is the spacious and homely dining area. The bedrooms comprise of one double room and one twin room. The luxurious double room has a dressing table and bedside cabinets and its own en-suite. There is also a full height wardrobe and above the bed there is shelving which is perfect for family photos and putting a personal stamp on your holiday home. The comfortable and practical twin room has a bedside cabinet and full-height wardrobe too. The tranquil family shower room has a shower enclosure with thermostat-controlled shower, a dual flush and eco-friendly WC, the wash basin is stylishly mounted on the vanity unit and the laminate style vinyl flooring makes it easy and practical to keep dry and clean.Council tax band: X, Rooms Willerby Mistral - The Willerby Mistral 2017, 12ft x 35ft, 2 Bedrooms - Sleeps 6. ALL THIS INCLUDED - No pitch fees until 2025 Pro rata local government charges and water charges Siting and connections Gas and Electric Safety Tests Entrance Steps Smoke alarm and cO2 alarm Fire extinguisher and TV aerial All prices include VAT Please Note - All photography, layouts and descriptions are for illustration and presentation purposes only. Holiday home stock changes daily. Please arrange to come and view any holiday home you are interested in. AGENTS NOTE - This is a holiday home and can only be occupied 10 months of the year. Finance - Finance options available with all holiday homes.
Interested in this property?
Council tax
First listed
Over a month agoCleethorpes, DN36
Marketed by
Lovelle Estate Agency 346 Grimsby Road,Humberston,Grimsby,DN36 4AACall agent on 01472 812250
Placebuzz mortgage repayment calculator
Monthly repayment
The Est. Mortgage is for a 25 years repayment mortgage based on a 10% deposit and a 5.5% annual interest. It is only intended as a guide. Make sure you obtain accurate figures from your lender before committing to any mortgage. Your home may be repossessed if you do not keep up repayments on a mortgage.
Cleethorpes, DN36 - Streetview
DISCLAIMER: Property descriptions and related information displayed on this page are marketing materials provided by Lovelle Estate Agency. Placebuzz does not warrant or accept any responsibility for the accuracy or completeness of the property descriptions or related information provided here and they do not constitute property particulars. Please contact Lovelle Estate Agency for full details and further information.



