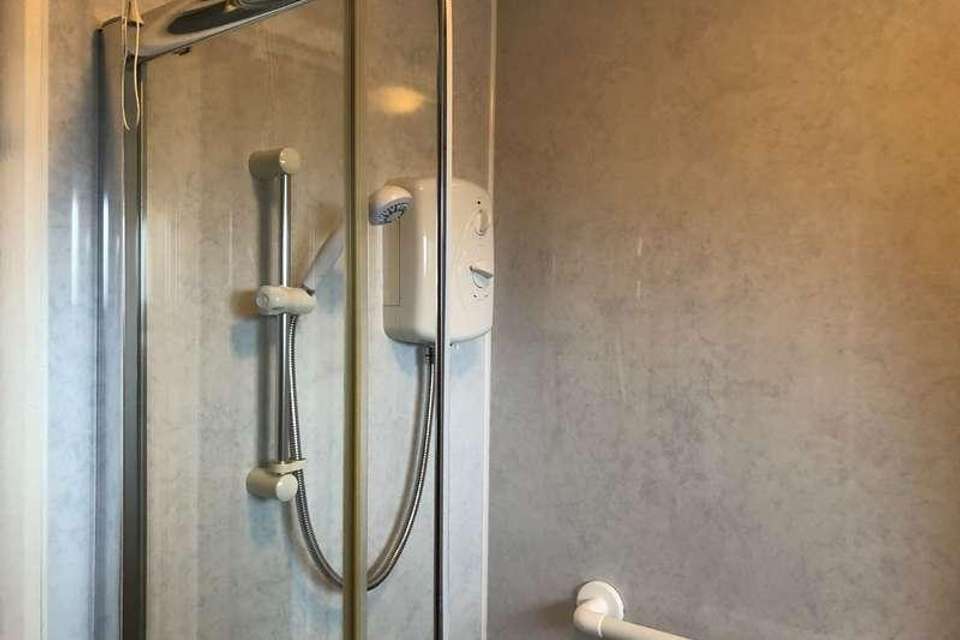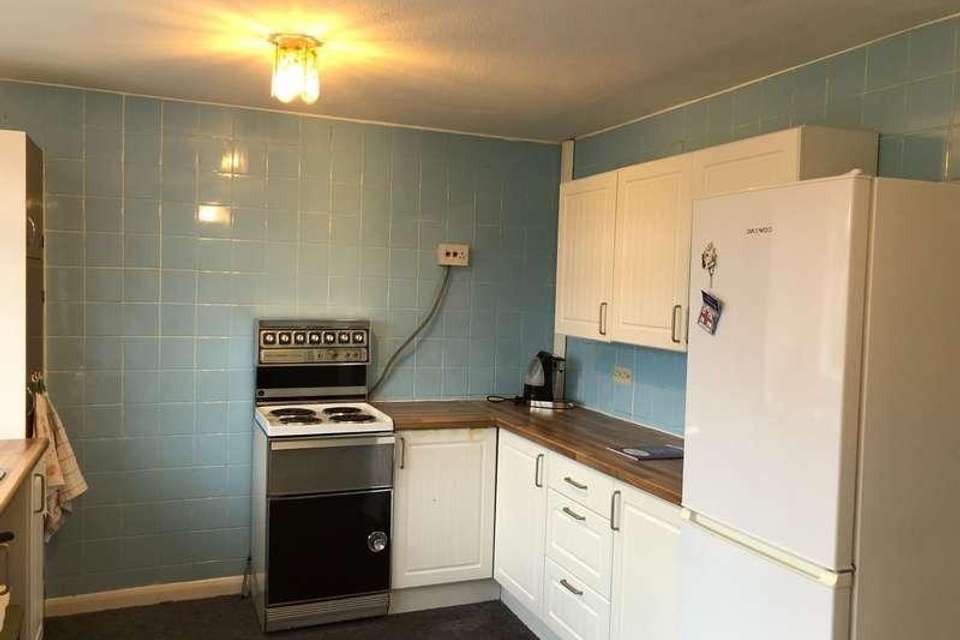3 bedroom terraced house for sale
Manchester, M22terraced house
bedrooms
Property photos




+10
Property description
Bergins Estate Agents are proud to bring to the market this Three Bedroom Mid Terrace Family Home. Being sold with no onward chain, this property is an excellent choice for those seeking a home in a family orientated area close to schools, local amenities and transport networks. Comprising of a large living room, spacious kitchen/diner, three bedrooms and a refitted bathroom, this property is in good condition offering the potential to make improvements and put your own stamp on to transform it into your forever home.Its location is second to none with the Metrolink tram stop within walking distance, offering easy access to the heart of Manchester. The property also has close links to Manchester Airport, making it an excellent option for those who travel regularly for business or leisure.Local amenities are aplenty, with the property ideally situated close to an array of shops and esteemed schools. Whether its a short trip to the supermarket or a leisurely stroll to the local park or playground, everything you need is nearby. The ideal blend of modern convenience and suburban tranquillity, this Peel Hall home is a hidden gem in Manchester's property market. Be sure not to miss this fantastic opportunity to secure a comfortable and convenient family home. Tenure: Leasehold - Advised lease of 200 years from 1970 Ground Rent: ?0 per year Council Tax: Manchester Tax Band B Property Reference ROG-1H3414KGY3FAccommodation ComprisingGround FloorEntrance PorchuPVC double glazed porch with Composite new front door, carpet to floor, leading into the property.Living Room (Dimensions : 14'6'' x 14'4'' (4.41m x 4.36m))Spacious living room with a large uPVC double glazed window to the front aspect affording plenty of natural light. Electric fire, carpet to floor, ample space for free standing lounge furniture.Dining Kitchen (Dimensions : 14'6'' x 9'11'' (4.41m x 3.02m))Well proportioned kitchen/diner, ample base and eye level wooden units, electric hob and oven, plumbing for washing machine, space for fridge/freezer, large window over looking the rear garden, carpeted flooring, storage cupboard and access to the garden.First FloorBedroom One (Dimensions : 13'6'' x 8'5'' (4.11m x 2.57m))First double bedroom with newly laid carpet to floor, uPVC double glazed window to the front aspect, storage cupboard, ample space for a double bed and free standing bedroom furniture.Bedroom Two (Dimensions : 9'2'' x 8'5'' (2.79m x 2.57m))Second double bedroom with carpet to floor, uPVC double glazed window to the rear aspect, ample space for a double bed and free standing bedroom furniture.Bedroom Three (Dimensions : 10'8'' x 6'1'' (3.25m x 1.85m))Single bedroom with newly laid carpet, uPVC double glazed carpet to floor, inset cupboard.Family Bathroom (Dimensions : 6'2'' x 6'1'' (1.88m x 1.85m))Recently installed bathroom suite with walk-in shower unit with glass surround, pedestal hand wash basin, low level WC, frosted uPVC double glazed window to the rear aspect.OutsideThe front garden is mainly laid to lawn with a pathway leading up to the property. The rear garden has a paved driveway for off road parking and is bordered by mature shrubbery and wooden panel fencing.DisclaimerDisclaimer: These particulars, whilst believed to be accurate are set out as a general guideline only or guidance and do not constitute any part of an offer or contract. Intending purchasers should not rely on them as statements of representation or fact, but must satisfy themselves by inspection or otherwise as to their accuracy. Please note that we have not tested any apparatus, equipment, fixtures, fittings or services, including gas central heating and so cannot verify they are in working order or fit for their purpose. Furthermore solicitors should confirm movable items described in the sales particulars are, in fact included in the sale since circumstances do change during marketing or negotiations. Although we try to ensure accuracy, measurements used in this brochure may be approximate. Therefore if intending purchasers need accurate measurements to order carpeting or to ensure existing furniture will fit, they should take such measurements themselves
Council tax
First listed
Over a month agoManchester, M22
Placebuzz mortgage repayment calculator
Monthly repayment
The Est. Mortgage is for a 25 years repayment mortgage based on a 10% deposit and a 5.5% annual interest. It is only intended as a guide. Make sure you obtain accurate figures from your lender before committing to any mortgage. Your home may be repossessed if you do not keep up repayments on a mortgage.
Manchester, M22 - Streetview
DISCLAIMER: Property descriptions and related information displayed on this page are marketing materials provided by Bergins Estate Agents. Placebuzz does not warrant or accept any responsibility for the accuracy or completeness of the property descriptions or related information provided here and they do not constitute property particulars. Please contact Bergins Estate Agents for full details and further information.














