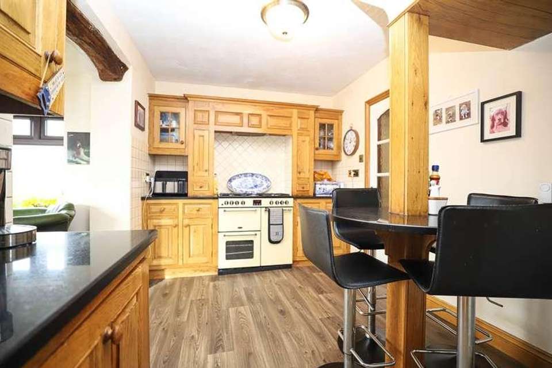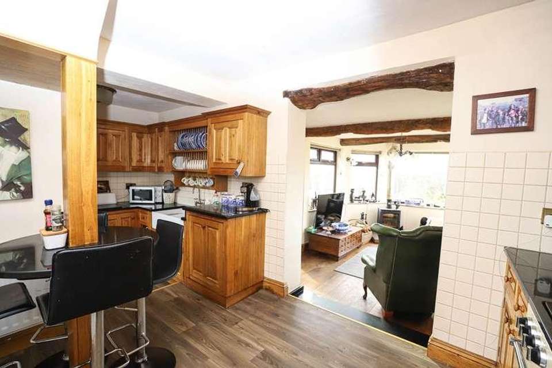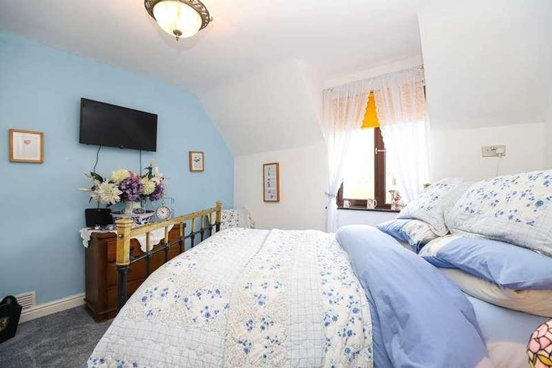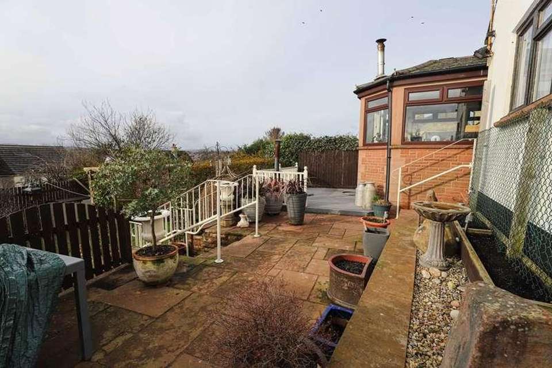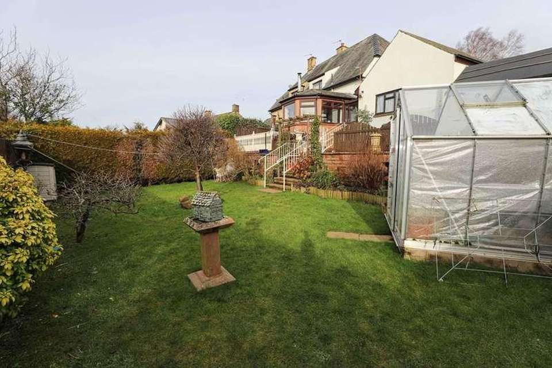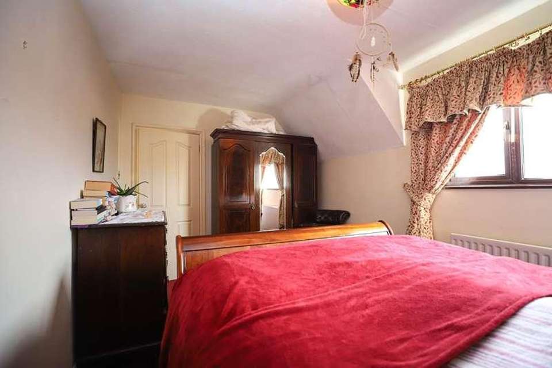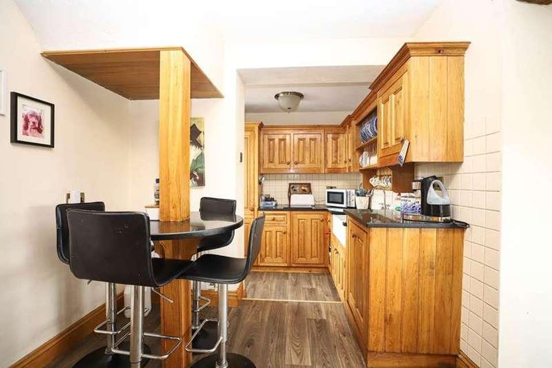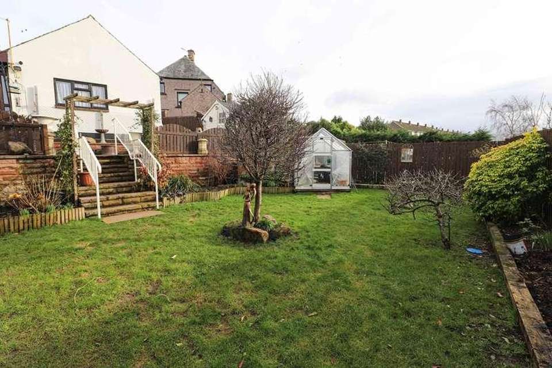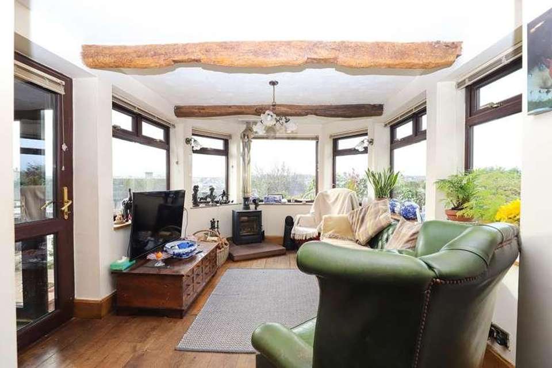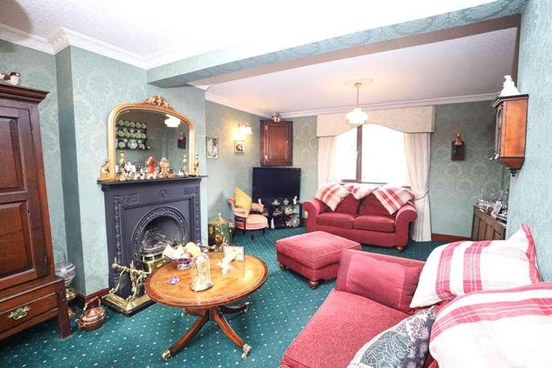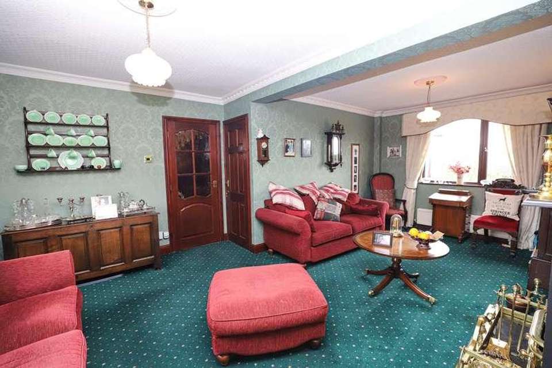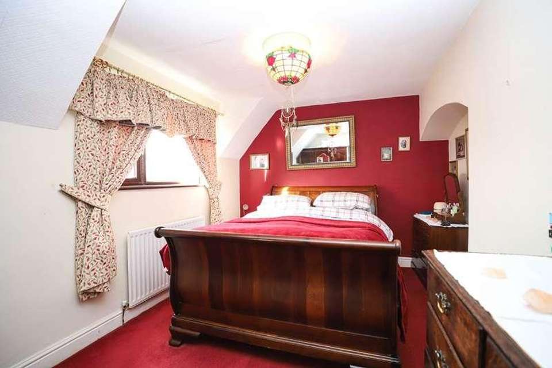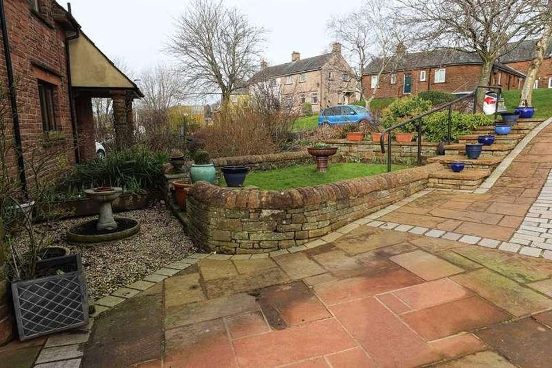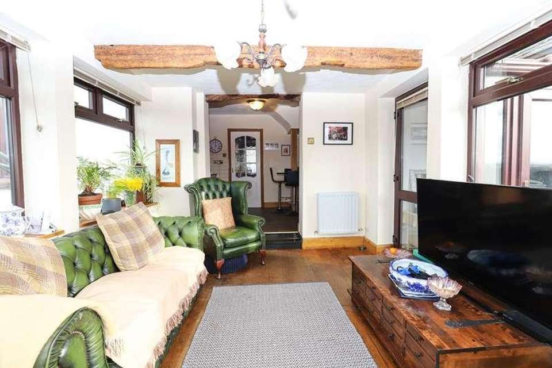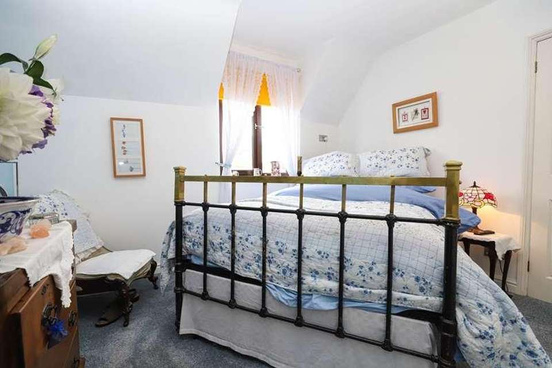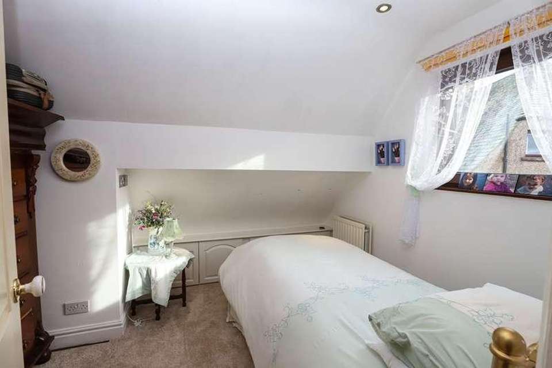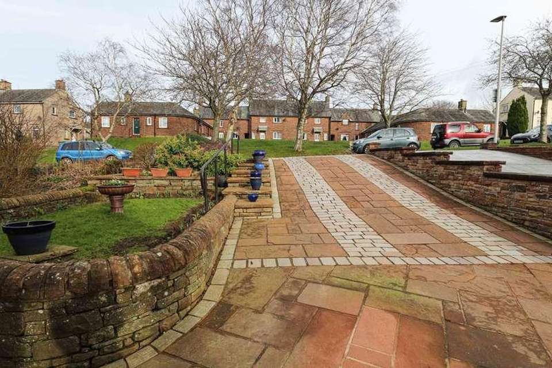3 bedroom semi-detached house for sale
Penrith, CA11semi-detached house
bedrooms
Property photos
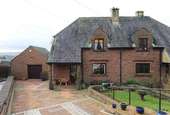

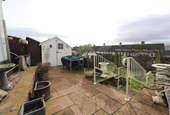
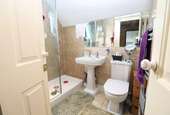
+16
Property description
Situated in this popular residential area a three bedroom sandstone semi-detached property benefiting from generous driveway, good size garage and spacious gardens.The UPVC double glazed and gas central heated accommodation briefly comprises of entrance hall, cloakroom, lounge and dining kitchen opening into the garden room taking in the lovely views across the town to the distant fells. To the first floor are three bedrooms and shower room. Situated close to the town centre with all the amenities that Penrith has to offer.The accommodation with approximate measurements briefly comprises -Entry via UPVC double glazed door into entrance hallway.Entrance HallwayRadiator, staircase to the first floor, understairs storage cupboard and doors to cloakroom, lounge and kitchen.CloakroomLow level WC in white, UPVC double glazed frosted window and vinyl flooring. Lounge21' 0" x 14' 0" (6.40m x 4.27m) Coal effect gas fire with decorative fire surround, coving to ceiling, two radiators, storage cupboard and UPVC double glazed windows to the front and rear elevations with lovely views across the town to the distant fells.Dining Kitchen16' 9" x 8' 4" (5.11m x 2.54m) Fitted kitchen with granite worksurfaces, tiled splashbacks, Belfast sink with mixer tap, integrated dishwasher and fridge/freezer. Belling range style cooker with five burner gas hob, three ovens and extractor above.Dining area, radiator, wood effect vinyl flooring and door to the front. Step down into the garden room. Garden Room13' 8" x 10' 4" max to the door (4.17m x 3.15m) Beams to ceiling, multi fuel stove sat on a sandstone hearth, radiator, oak flooring and UPVC double glazed windows taking in the lovely views across the town to the distant fells. UPVC double glazed door opening into the rear porch. Rear porchSandstone flooring, UPVC double glazed window overlooking the rear garden and door to the garage. First Floor LandingUPVC double glazed window at the bottom of the stairs. Half landing with further UPVC double glazed window. Landing with loft access and doors to bedrooms, shower room and airing cupboard. Shower Room6' 10" x 5' 5" (2.08m x 1.65m) Three piece suite in white with rainfall shower with further shower attachment in walk-in cubicle, low level WC and pedestal wash hand basin. Chrome towel rail radiator, tiled flooring, ceiling spotlights and UPVC double glazed frosted window. Bedroom 115' 0" x 10' 4" (4.57m x 3.15m) Radiator and UPVC double glazed window with lovely views across the town to the distant fells.Bedroom 211' 0" x 10' 3" (3.35m x 3.12m) UPVC double glazed window, radiator and built in storage cupboard. Bedroom 311' 0" x 9' 4" max to sloping ceiling (3.35m x 2.84m) UPVC double glazed window, radiator, under eaves storage and ceiling spotlights. Garage17' 4" x 15' 7" (5.28m x 4.75m) Roller door, window to the rear, power, lighting and water supply. Plumbing for washing machine and space for tumble dryer.Outside To the front of the property is a wall enclosed lawned garden with flower borders, a good size driveway providing off road parking leading to the garage. Gated access from the side to the spacious rear garden with sandstone patio, decked seating area, garden shed and log store. Sandstone steps lead down to a generous size lawned garden with greenhouse. All of the rear garden takes in the views across the town to the fells.Notes - TENURE We are informed the tenure is Freehold COUNCIL TAX We are informed the property is in tax band BNOTE These particulars, whilst believed to be accurate, are set out for guidance only and do not constitute any part of an offer or contract - intending purchasers or tenants should not rely on them as statements or representations of fact but must satisfy themselves by inspection or otherwise as to their accuracy. No person in the employment of Cumbrian Properties has the authority to make or give any representation or warranty in relation to the property. All electrical appliances mentioned in these details have not been tested and therefore cannot be guaranteed to be in working order.
Interested in this property?
Council tax
First listed
Over a month agoPenrith, CA11
Marketed by
Cumbrian Properties Fenton House, Corney Square,Penrith,.,CA11 7PXCall agent on 01768 867788
Placebuzz mortgage repayment calculator
Monthly repayment
The Est. Mortgage is for a 25 years repayment mortgage based on a 10% deposit and a 5.5% annual interest. It is only intended as a guide. Make sure you obtain accurate figures from your lender before committing to any mortgage. Your home may be repossessed if you do not keep up repayments on a mortgage.
Penrith, CA11 - Streetview
DISCLAIMER: Property descriptions and related information displayed on this page are marketing materials provided by Cumbrian Properties. Placebuzz does not warrant or accept any responsibility for the accuracy or completeness of the property descriptions or related information provided here and they do not constitute property particulars. Please contact Cumbrian Properties for full details and further information.


