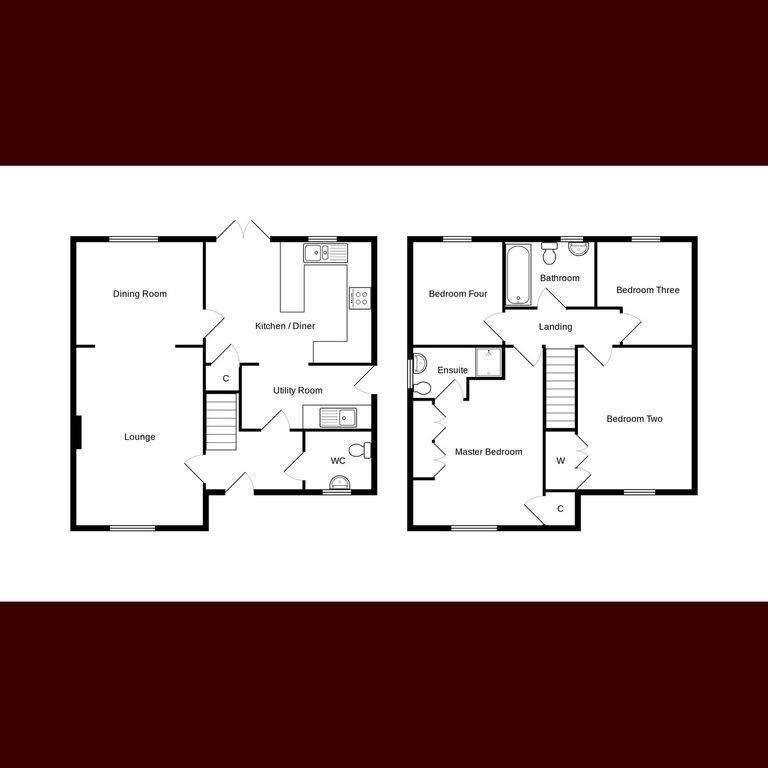4 bedroom detached house for sale
Derbyshire, DE11 0FSdetached house
bedrooms

Property photos




+22
Property description
Welcome home to Cinder Avenue, Swadlincote - a haven of comfort, elegance, and convenience. This spacious 4 bedroom house is now available for sale, presenting a remarkable opportunity to own a piece of blissful living in a highly desirable area. With its prime location, impeccable design, and abundance of features, this property truly has it all.
Step through the front door and be greeted by a warm and inviting atmosphere. The ground floor boasts a well-proportioned reception room, perfect for entertaining family and friends or simply enjoying a quiet evening in. The spacious living area offers ample natural light, creating a bright and cheerful environment for all to enjoy.
Make your way to the heart of this home, the generously sized kitchen. This culinary haven is a delight for the chef within, complete with modern appliances, ample storage space, and a convenient breakfast bar for those quick breakfasts on the go. The adjoining dining area is the perfect setting for intimate family meals or hosting dinner parties with ease.
Upstairs, you'll find four well-appointed bedrooms, each offering a peaceful retreat at the end of a long day. The master bedroom features an en-suite bathroom, ensuring privacy and convenience. The remaining bedrooms share a modern and stylish family bathroom, adding to the overall comfort and functionality of this home.
Outside, the property hosts a beautifully landscaped garden, perfect for relaxing on a sunny afternoon or hosting summer barbecues. There is also a spacious driveway, providing ample parking space for you and your guests.
Situated in a sought-after area, this property benefits from being close to a range of amenities, including shops, schools, and transport links. Take advantage of nearby parks and green spaces, providing opportunities for outdoor activities and leisurely strolls.
Measurements;
Lounge - 11' x 15'7
Dining Room - 9'0 x 9'0
Kitchen/Diner - 14'6 x 10'7
Utility - 9'9 x 5'6
Bedroom One - 11'4 x 15'9
Bedroom Two - 10'4 x 12'6
Bedroom Three - 7'9 x 9'3
Bedroom Four - 8'3 x 9'1
Step through the front door and be greeted by a warm and inviting atmosphere. The ground floor boasts a well-proportioned reception room, perfect for entertaining family and friends or simply enjoying a quiet evening in. The spacious living area offers ample natural light, creating a bright and cheerful environment for all to enjoy.
Make your way to the heart of this home, the generously sized kitchen. This culinary haven is a delight for the chef within, complete with modern appliances, ample storage space, and a convenient breakfast bar for those quick breakfasts on the go. The adjoining dining area is the perfect setting for intimate family meals or hosting dinner parties with ease.
Upstairs, you'll find four well-appointed bedrooms, each offering a peaceful retreat at the end of a long day. The master bedroom features an en-suite bathroom, ensuring privacy and convenience. The remaining bedrooms share a modern and stylish family bathroom, adding to the overall comfort and functionality of this home.
Outside, the property hosts a beautifully landscaped garden, perfect for relaxing on a sunny afternoon or hosting summer barbecues. There is also a spacious driveway, providing ample parking space for you and your guests.
Situated in a sought-after area, this property benefits from being close to a range of amenities, including shops, schools, and transport links. Take advantage of nearby parks and green spaces, providing opportunities for outdoor activities and leisurely strolls.
Measurements;
Lounge - 11' x 15'7
Dining Room - 9'0 x 9'0
Kitchen/Diner - 14'6 x 10'7
Utility - 9'9 x 5'6
Bedroom One - 11'4 x 15'9
Bedroom Two - 10'4 x 12'6
Bedroom Three - 7'9 x 9'3
Bedroom Four - 8'3 x 9'1
Interested in this property?
Council tax
First listed
Over a month agoEnergy Performance Certificate
Derbyshire, DE11 0FS
Marketed by
The Avenue Estate Agent - Birmingham 59-61 Charlot St Pauls Square Birmingham, West Midlands B3 1PXPlacebuzz mortgage repayment calculator
Monthly repayment
The Est. Mortgage is for a 25 years repayment mortgage based on a 10% deposit and a 5.5% annual interest. It is only intended as a guide. Make sure you obtain accurate figures from your lender before committing to any mortgage. Your home may be repossessed if you do not keep up repayments on a mortgage.
Derbyshire, DE11 0FS - Streetview
DISCLAIMER: Property descriptions and related information displayed on this page are marketing materials provided by The Avenue Estate Agent - Birmingham. Placebuzz does not warrant or accept any responsibility for the accuracy or completeness of the property descriptions or related information provided here and they do not constitute property particulars. Please contact The Avenue Estate Agent - Birmingham for full details and further information.



























