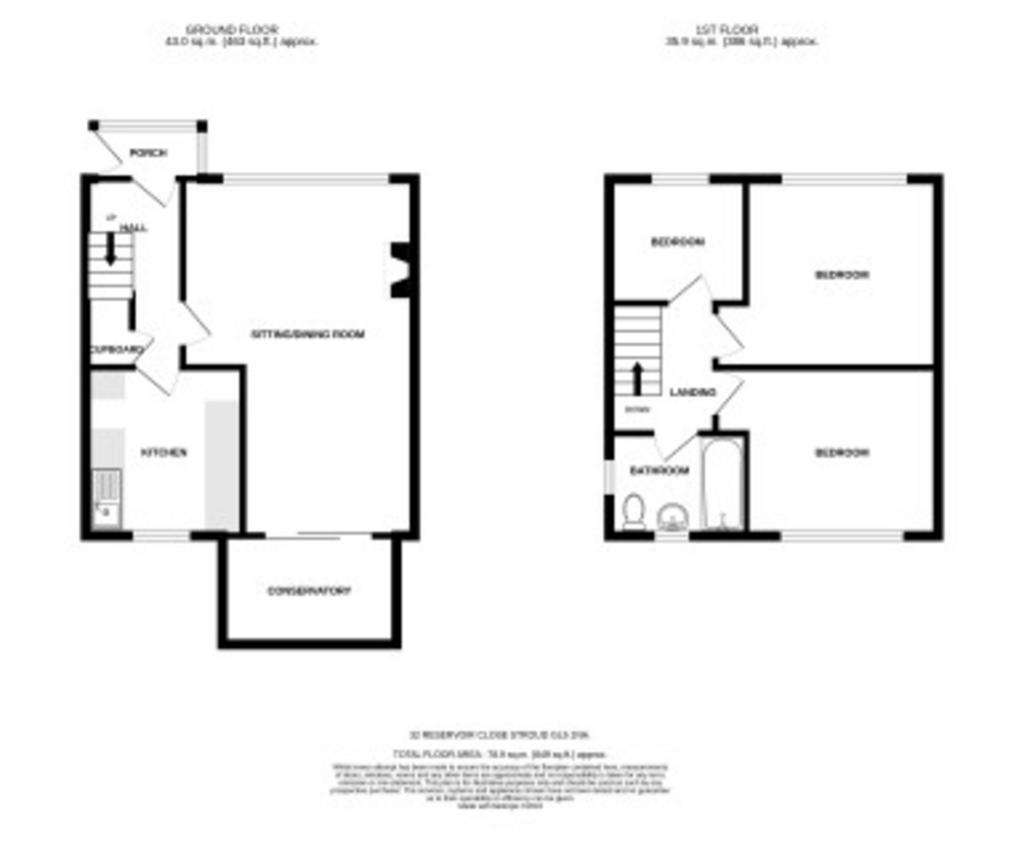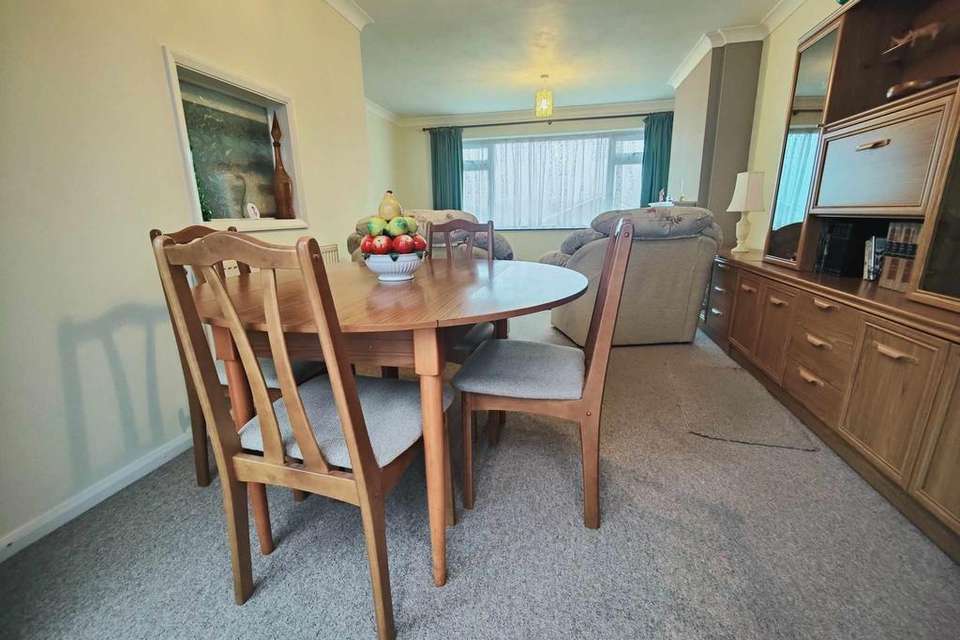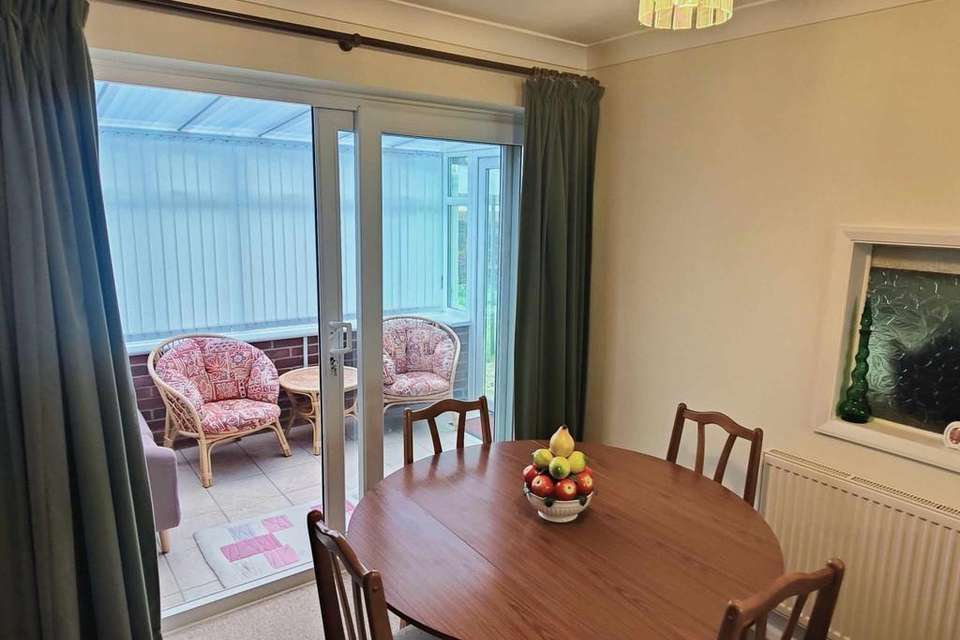3 bedroom semi-detached house for sale
Reservoir Close, Stroudsemi-detached house
bedrooms

Property photos




+26
Property description
POSITION Located high above the town in a quiet cul de sac this extremely well presented semi detached 3 bedroom family house enjoys truly panoramic views. Two receptions. Conservatory extension. Gas central heating. Double glazing. Garage plus forecourt parking. Gardens front and rear.
GLAZED PORCH Double glazed windows and door, tiled flooring, panelled ceiling.
ENTRANCE HALL Double glazed front door and side screen, radiator, stairs to first floor, under stairs cupboard, doors to:-
LOUNGE 13' 4" x 10' 10" (4.06m x 3.3m) Marble style fireplace surround with fitted coal effect electric fire, double glazed window to front, radiator, open entrance to:-
DININGROOM 10' 4 " x 9' 10" (3.15m x 3m) Glazed screen/former serving hatch to kitchen, radiator, double glazed patio doors (one sliding) to :-
CONSERVATORY 9' 9" x 6' 2" (2.97m x 1.88m) Double glazed windows, double glazed doors to rear garden, venetian blinds, tiled floor.
KITCHEN 9' 4" x 8' 10" (2.84m x 2.69m) Stainless steel sink unit (mixer tap), excellent range of fitted base units, wall cupboards and worktops, extractor fan, wall tiling, double glazed patio doors (one sliding) to rear garden.
LANDING Trap access to roof storage area, doors to:-
BEDROOM 1 12' 10 MAX" x 10' 9" (3.91m x 3.28m) Double glazed window to front, radiator, cupboard housing gas fired 'Worcester' central; heating boiler.
BEDROOM 2 12' 10 MAX" x 10' 5" (3.91m x 3.18m) Double glazed window to rear, radiator.
BEDROOM 3 7' 9" x 7' 1" (2.36m x 2.16m) Double glazed window to front, radiator, bulkhead.
BATHROOM 7' 8" x 5' 6" (2.34m x 1.68m) Panelled bath with electric shower over, pedestal washbasin, W.C. suite, two double glazed windows (obscure), radiator, extensive wall tiling.
ADJOINING GARAGE 17' x 8' 2" (5.18m x 2.49m) Up and over door to front. Window and personal door to rear. Electricity installed.
OUTSIDE Fenced front garden laid to lawn,. Concrete forecourt to front off garage provides additional of road parking for second vehicle.
To the rear is a good sized enclosed garden again mainly laid to lawn plus flower beds and shrubs. Covered patio area. Lean to greenhouse. Shed.
GLAZED PORCH Double glazed windows and door, tiled flooring, panelled ceiling.
ENTRANCE HALL Double glazed front door and side screen, radiator, stairs to first floor, under stairs cupboard, doors to:-
LOUNGE 13' 4" x 10' 10" (4.06m x 3.3m) Marble style fireplace surround with fitted coal effect electric fire, double glazed window to front, radiator, open entrance to:-
DININGROOM 10' 4 " x 9' 10" (3.15m x 3m) Glazed screen/former serving hatch to kitchen, radiator, double glazed patio doors (one sliding) to :-
CONSERVATORY 9' 9" x 6' 2" (2.97m x 1.88m) Double glazed windows, double glazed doors to rear garden, venetian blinds, tiled floor.
KITCHEN 9' 4" x 8' 10" (2.84m x 2.69m) Stainless steel sink unit (mixer tap), excellent range of fitted base units, wall cupboards and worktops, extractor fan, wall tiling, double glazed patio doors (one sliding) to rear garden.
LANDING Trap access to roof storage area, doors to:-
BEDROOM 1 12' 10 MAX" x 10' 9" (3.91m x 3.28m) Double glazed window to front, radiator, cupboard housing gas fired 'Worcester' central; heating boiler.
BEDROOM 2 12' 10 MAX" x 10' 5" (3.91m x 3.18m) Double glazed window to rear, radiator.
BEDROOM 3 7' 9" x 7' 1" (2.36m x 2.16m) Double glazed window to front, radiator, bulkhead.
BATHROOM 7' 8" x 5' 6" (2.34m x 1.68m) Panelled bath with electric shower over, pedestal washbasin, W.C. suite, two double glazed windows (obscure), radiator, extensive wall tiling.
ADJOINING GARAGE 17' x 8' 2" (5.18m x 2.49m) Up and over door to front. Window and personal door to rear. Electricity installed.
OUTSIDE Fenced front garden laid to lawn,. Concrete forecourt to front off garage provides additional of road parking for second vehicle.
To the rear is a good sized enclosed garden again mainly laid to lawn plus flower beds and shrubs. Covered patio area. Lean to greenhouse. Shed.
Interested in this property?
Council tax
First listed
Over a month agoEnergy Performance Certificate
Reservoir Close, Stroud
Marketed by
Frowens - Stroud 50 London Road Stroud GL5 2ADCall agent on 01453 762501
Placebuzz mortgage repayment calculator
Monthly repayment
The Est. Mortgage is for a 25 years repayment mortgage based on a 10% deposit and a 5.5% annual interest. It is only intended as a guide. Make sure you obtain accurate figures from your lender before committing to any mortgage. Your home may be repossessed if you do not keep up repayments on a mortgage.
Reservoir Close, Stroud - Streetview
DISCLAIMER: Property descriptions and related information displayed on this page are marketing materials provided by Frowens - Stroud. Placebuzz does not warrant or accept any responsibility for the accuracy or completeness of the property descriptions or related information provided here and they do not constitute property particulars. Please contact Frowens - Stroud for full details and further information.































