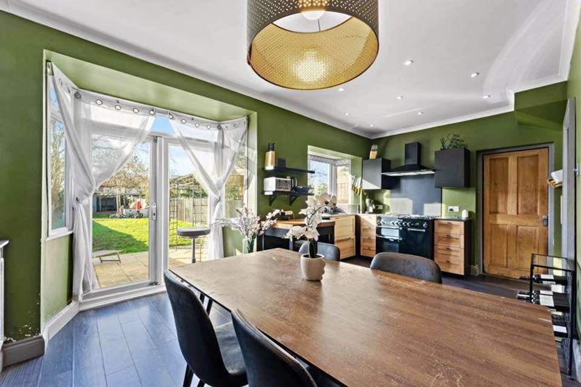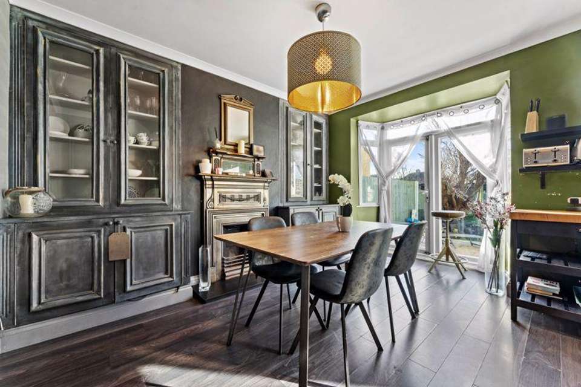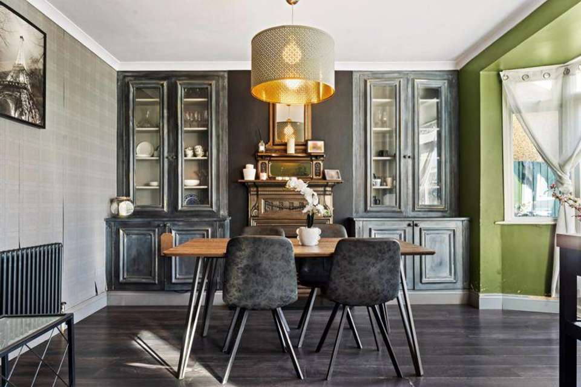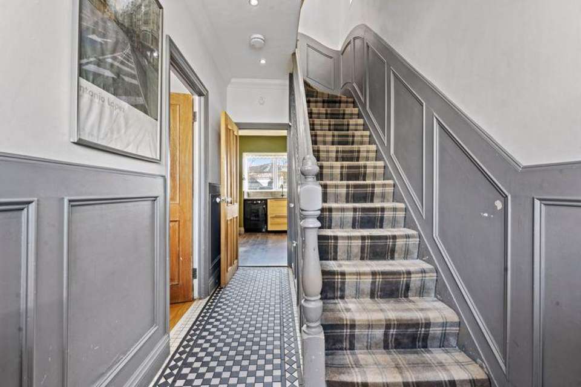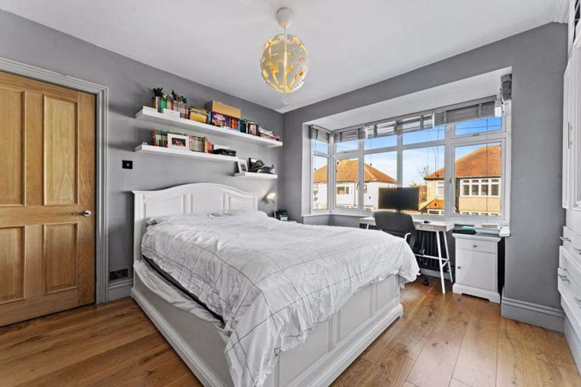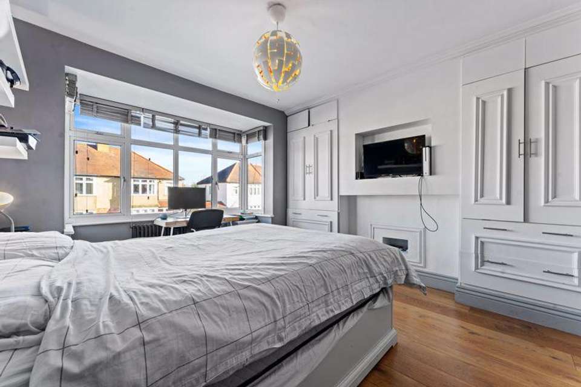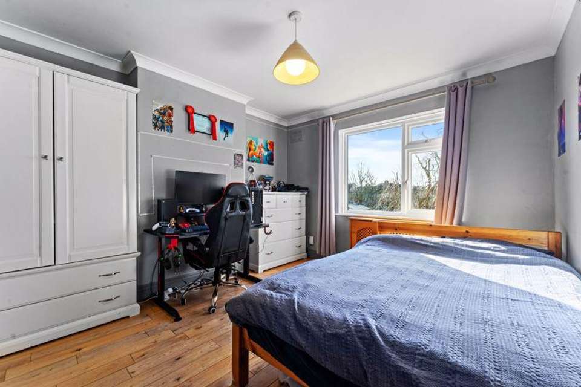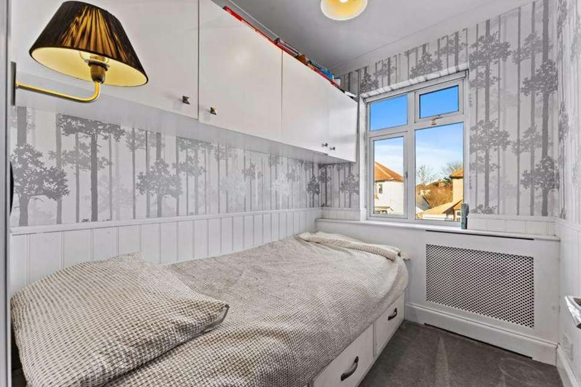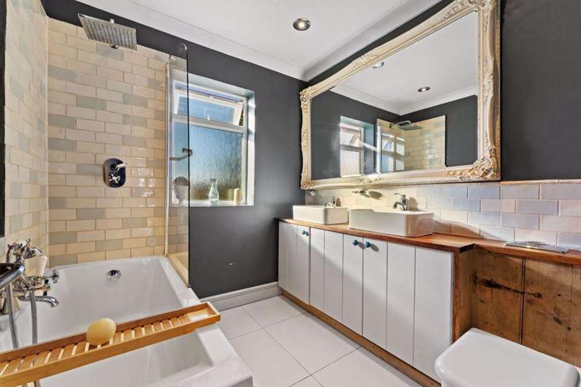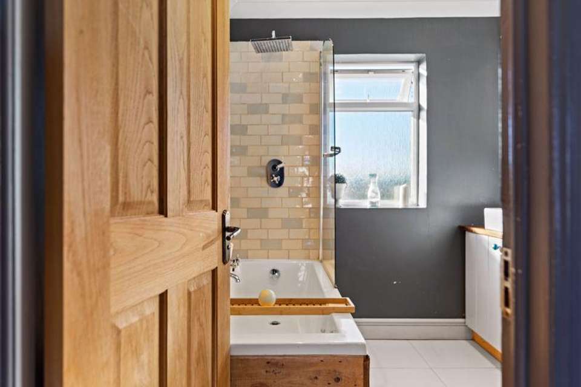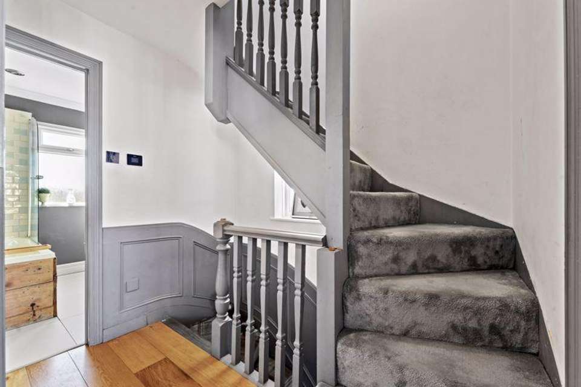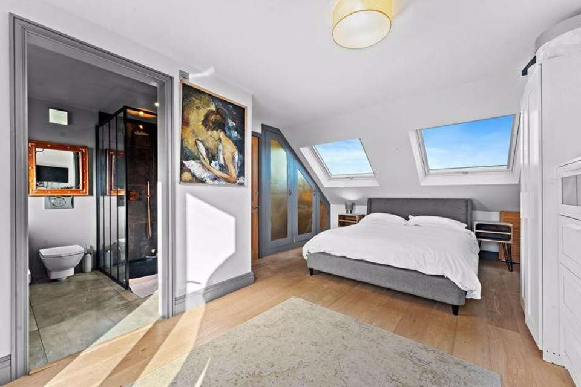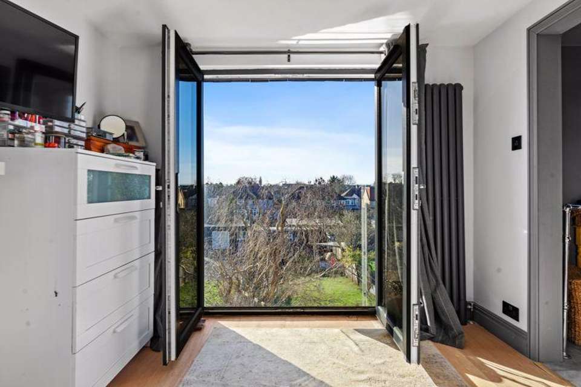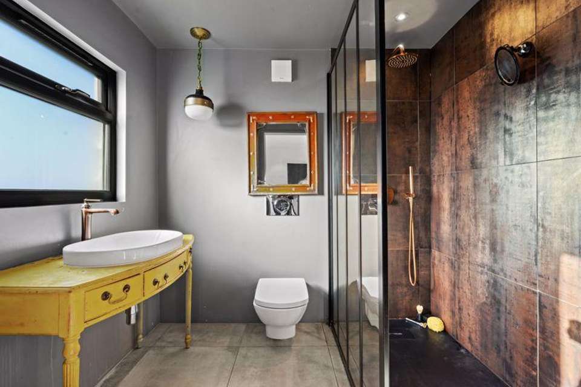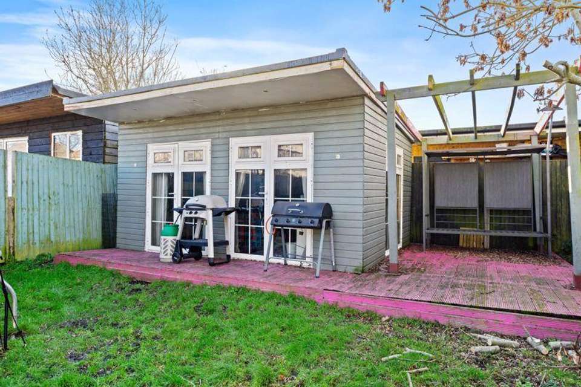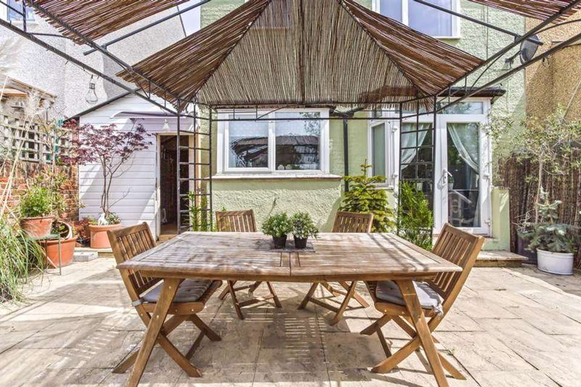4 bedroom semi-detached house for sale
Lloyd Road, Worcester Parksemi-detached house
bedrooms
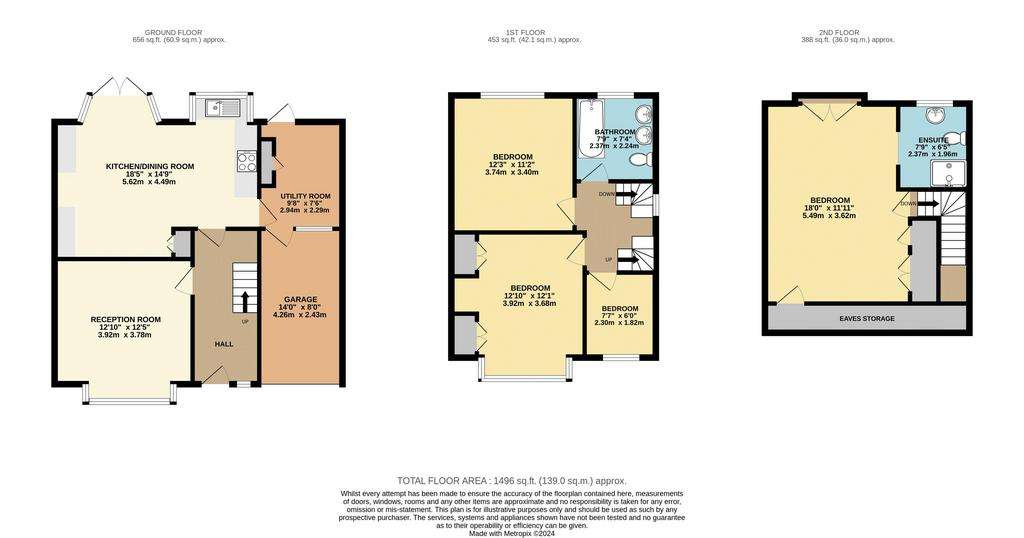
Property photos

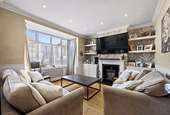
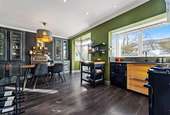
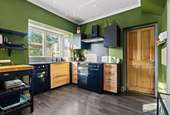
+19
Property description
VENDOR SUITED - A 4 bedroom extended family home with character and charm in abundance. This property offers bright front reception room with wood burning stove, open plan kitchen / diner overlooking large rear garden along with master bedroom and ensuite, rear garden with summer house, off street parking and potential to extend further subject to planning permission. Ideally located on the popular tree lined road to enjoy both North Cheam and Worcester Parks amenities including various transport links such as Worcester Park mainline station along with shops and highly sought after schools. Internal viewing highly recommend.
Front
Off Street Parking.
Entrance Hall
Wooden front door, tiled flooring, cast iron radiator, understairs storage with space for coats and shoes, also housing meters.
Lounge
UPVC double glazed window to front aspect, engineered wood flooring, radiator with decorative cover, fireplace with woodburner, fitted storage, part-panelled walls, LED spotlights.
Kitchen/Diner
Kitchen - Range of modern matt eye level units with wooden cupboards and drawers below, inset stainless steel sink, work surfaces, space for range cooker with extractor fan above, integrated dishwasher, UPVC double glazed windows to garden aspect, wood effect flooring, LED spotlights.Dining/Family Room - UPVC double glazed french doors to garden access, wood effect flooring, cast iron Victorian open fireplace, Bespoke units to alcoves, LED spotlights.
Utility room
Shelving, space and plumbing for washing machine and tumble dryer.
Stairs to 1st Floor Landing
Carpeted, access to 2nd floor, sensor lighting.
Bedroom 2
UPVC double glazed bay window to front aspect, engineered wood flooring, radiator, built-in wardrobes and drawers.
Bedroom 3
UPVC double glazed bay window to rear, engineered oak flooring, radiator with decorative cover.
Bedroom 4
UPVC double glazed window to front aspect, carpeted, fitted single bed with storage above and below, panelled wall.
Bathroom
3 piece suite comprising a low level WC, a wooden panel-enclosed bath with shower overhead, a double vanity sink, part tiled walls and tiled floor, sensor LED lighting, underfloor heating, UPVC double glazed window to rear.
Stairs to 2nd Floor Landing
Carpeted, door to
Bedroom 1
UPVC Velux windows to front, french doors with Romeo and Juliet balcony to rear aspect, built in storage, modern vertical radiator, engineered oak flooring, door to
Ensuite
Characterful 3 piece suite comprising a shower with slate bottom, copper shower head and hand held shower, low level WC, Victorian style vanity unit with modern sink and bronze tap, heated towel rail, tiled flooring, extractor fan, sensor LED spotlights and wall mounted light, UPVC double glazed window.
Outside
Rear Garden
Reaching approximately 130 feet in length is this well maintained garden. It is mainly laid to lawn with patio area, summer house and pizza oven.Summer house - power, insulated, side lights, oak wooden flooring, UPVC dual aspect double glazed windows, decked area.
Garage
Power, up and over garage door.
Council Tax Band: E
Tenure: Freehold
Front
Off Street Parking.
Entrance Hall
Wooden front door, tiled flooring, cast iron radiator, understairs storage with space for coats and shoes, also housing meters.
Lounge
UPVC double glazed window to front aspect, engineered wood flooring, radiator with decorative cover, fireplace with woodburner, fitted storage, part-panelled walls, LED spotlights.
Kitchen/Diner
Kitchen - Range of modern matt eye level units with wooden cupboards and drawers below, inset stainless steel sink, work surfaces, space for range cooker with extractor fan above, integrated dishwasher, UPVC double glazed windows to garden aspect, wood effect flooring, LED spotlights.Dining/Family Room - UPVC double glazed french doors to garden access, wood effect flooring, cast iron Victorian open fireplace, Bespoke units to alcoves, LED spotlights.
Utility room
Shelving, space and plumbing for washing machine and tumble dryer.
Stairs to 1st Floor Landing
Carpeted, access to 2nd floor, sensor lighting.
Bedroom 2
UPVC double glazed bay window to front aspect, engineered wood flooring, radiator, built-in wardrobes and drawers.
Bedroom 3
UPVC double glazed bay window to rear, engineered oak flooring, radiator with decorative cover.
Bedroom 4
UPVC double glazed window to front aspect, carpeted, fitted single bed with storage above and below, panelled wall.
Bathroom
3 piece suite comprising a low level WC, a wooden panel-enclosed bath with shower overhead, a double vanity sink, part tiled walls and tiled floor, sensor LED lighting, underfloor heating, UPVC double glazed window to rear.
Stairs to 2nd Floor Landing
Carpeted, door to
Bedroom 1
UPVC Velux windows to front, french doors with Romeo and Juliet balcony to rear aspect, built in storage, modern vertical radiator, engineered oak flooring, door to
Ensuite
Characterful 3 piece suite comprising a shower with slate bottom, copper shower head and hand held shower, low level WC, Victorian style vanity unit with modern sink and bronze tap, heated towel rail, tiled flooring, extractor fan, sensor LED spotlights and wall mounted light, UPVC double glazed window.
Outside
Rear Garden
Reaching approximately 130 feet in length is this well maintained garden. It is mainly laid to lawn with patio area, summer house and pizza oven.Summer house - power, insulated, side lights, oak wooden flooring, UPVC dual aspect double glazed windows, decked area.
Garage
Power, up and over garage door.
Council Tax Band: E
Tenure: Freehold
Interested in this property?
Council tax
First listed
Over a month agoLloyd Road, Worcester Park
Marketed by
Cromwells Estate Agents - Worcester Park Brabham Court, 45 Central Road Worcester Park, Surrey KT4 8EAPlacebuzz mortgage repayment calculator
Monthly repayment
The Est. Mortgage is for a 25 years repayment mortgage based on a 10% deposit and a 5.5% annual interest. It is only intended as a guide. Make sure you obtain accurate figures from your lender before committing to any mortgage. Your home may be repossessed if you do not keep up repayments on a mortgage.
Lloyd Road, Worcester Park - Streetview
DISCLAIMER: Property descriptions and related information displayed on this page are marketing materials provided by Cromwells Estate Agents - Worcester Park. Placebuzz does not warrant or accept any responsibility for the accuracy or completeness of the property descriptions or related information provided here and they do not constitute property particulars. Please contact Cromwells Estate Agents - Worcester Park for full details and further information.





