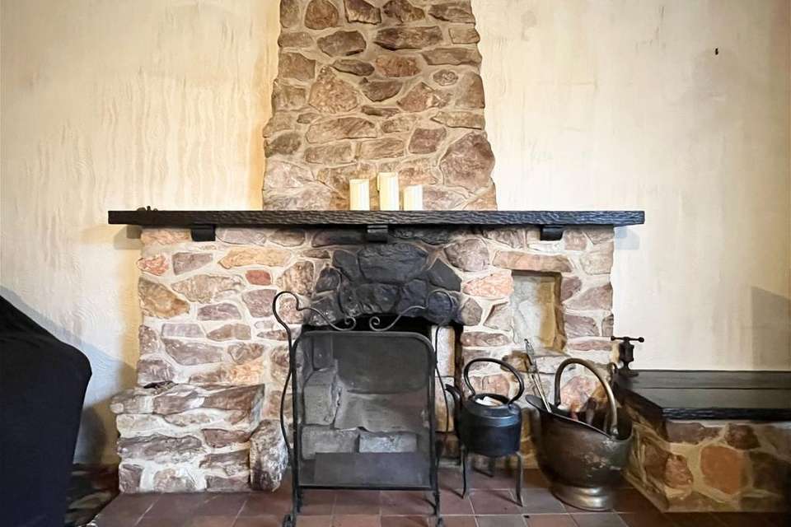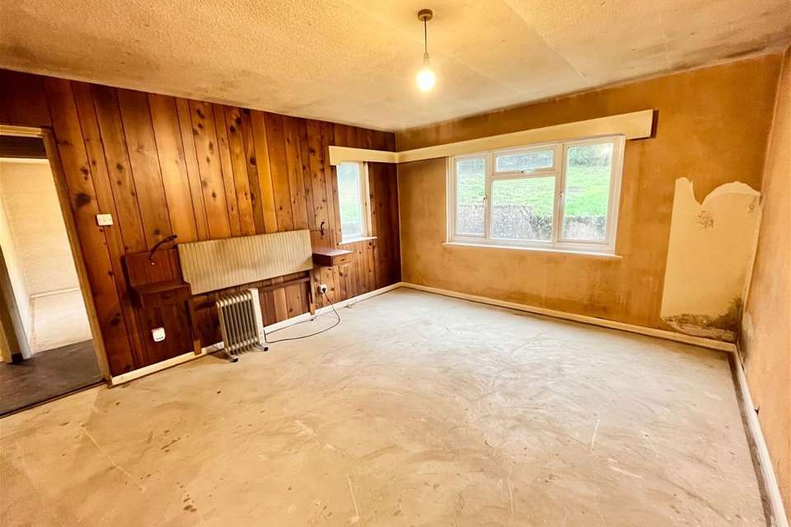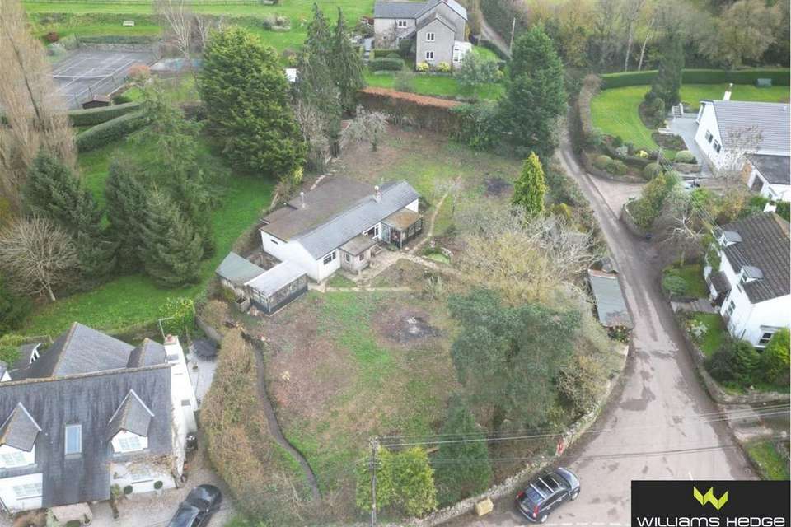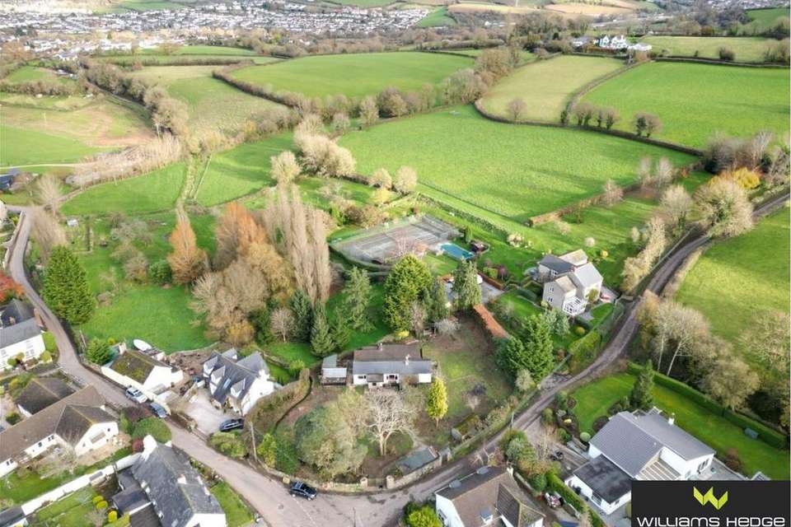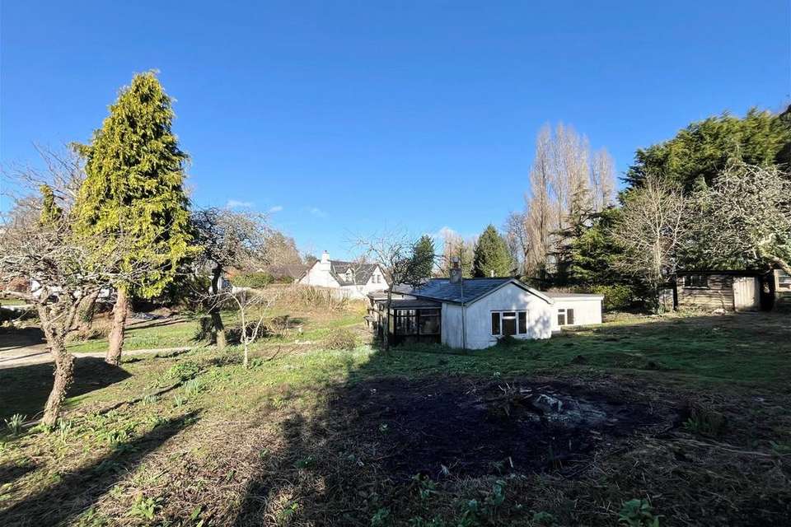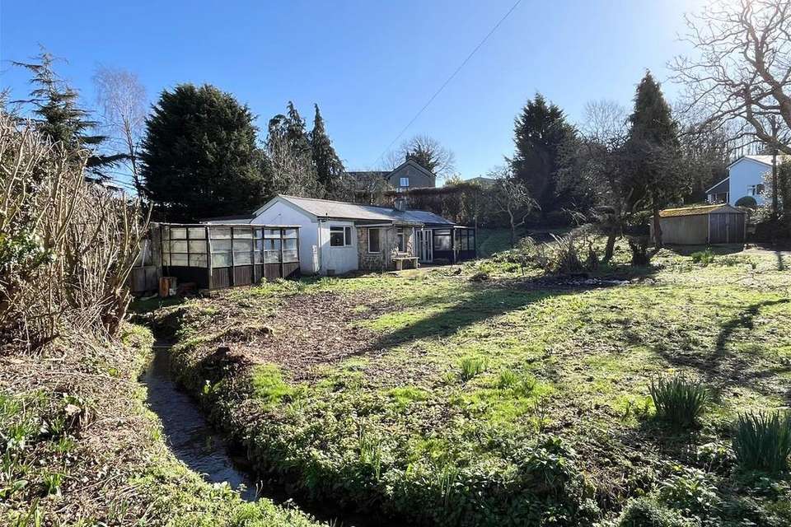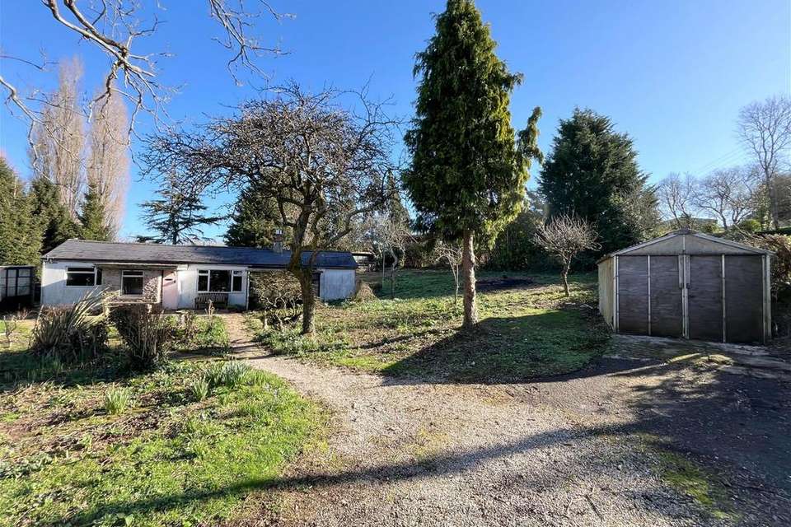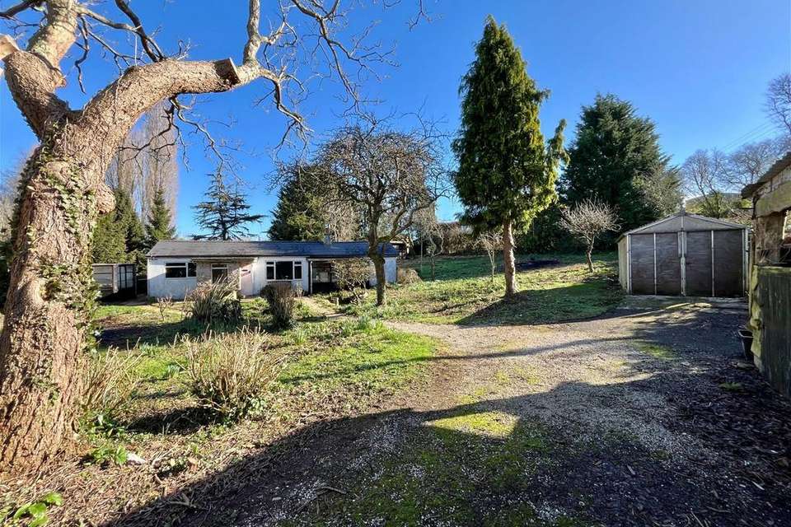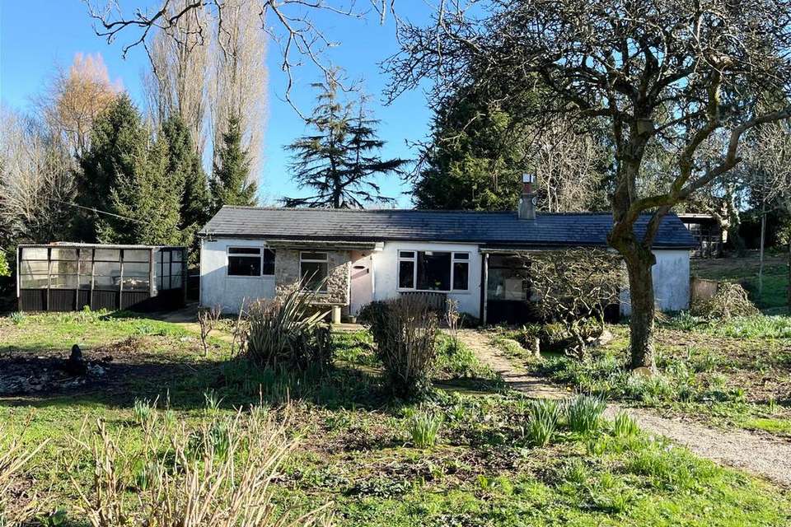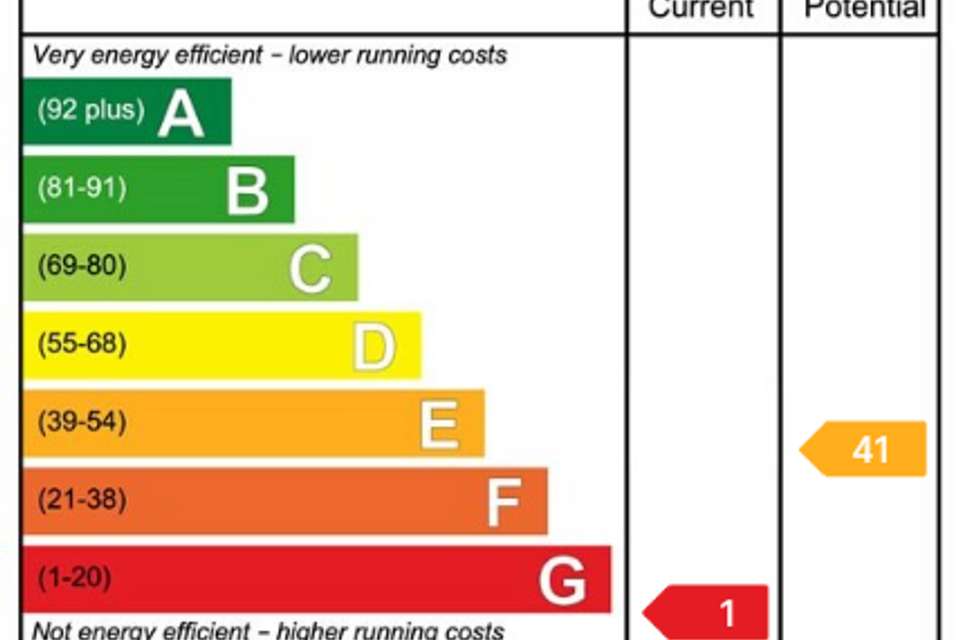4 bedroom detached bungalow for sale
Whilborough, Newton Abbotbungalow
bedrooms
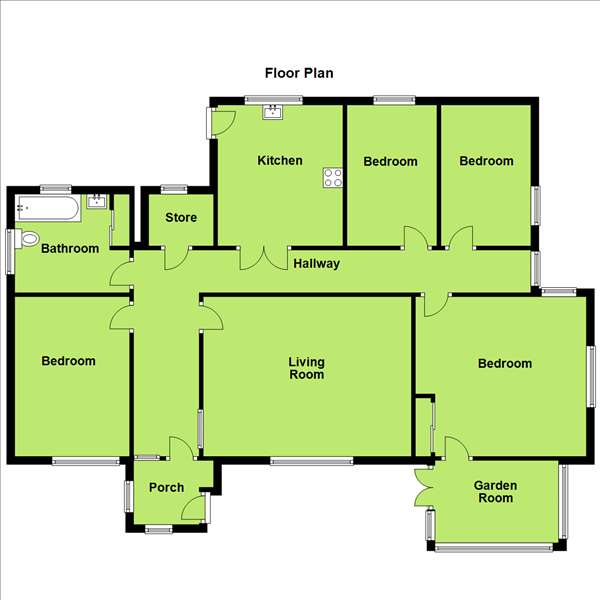
Property photos
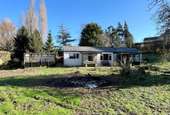



+17
Property description
A detached home situated in approximately 0.4 of an acre offering much potential. The property itself has accommodation arranged over one floor comprising, enclosed entrance porch, inner hall, sitting room, four bedrooms, bathroom, kitchen and garden room. Externally the wrap around gardens offer a high level of privacy and seclusion with scope for extending or complete redevelopment subject to the necessary consents and approvals required. Being offered to market with no upward chain, viewing highly recommended. ENCLOSED ENTRANCE PORCH - 1.73m x 1.63m (5'8" x 5'4")Tiled floor , obscured windows, door toINNER HALL - 10.08m x 4.42m (33'1" x 14'6")L-shaped hallway, wood flooring, exposed beams, two radiators, wall lights, ceiling light point, walk-in store cupboard with shelving. SITTING ROOM - 5.28m x 4.09m (17'4" x 13'5")Two ceiling light points, exposed beams, stone fire place, tiled hearth, window to front. KITCHEN - 3.58m x 3.18m (11'9" x 10'5")Matching wall, base and drawer units, roll edged work surfaces, built-in eye level oven and grill, four ring electric hob, ceiling strip light, free standing aga, wood flooring, inset stainless sink with matching double drainer, space and plumbing for washing machine, space for under counter fridge, timber door to garden, window to rear, part tiled walls. BATHROOM - 2.92m x 2.49m (9'7" x 8'2")Panel bath, twin hand grips, pedestal wash hand, WC, ceiling light point, two obscured windows, airing cupboard, slatted shelving. BEDROOM ONE - 4.34m x 3.89m (14'3" x 12'9")Double bedroom, ceiling light point, two uPVC double glazed windows to front and side, built-in store, door toBEDROOM TWO - 4.06m x 2.92m (13'4" x 9'7")Double bedroom, window to front, radiator, ceiling light point. BEDROOM THREE - 3.58m x 2.29m (11'9" x 7'6")Single, ceiling light point, window to side. BEDROOM FOUR - 3.61m x 2.29m (11'10" x 7'6")Ceiling light point, single, window to rear. GARDEN ROOMWindows to side and front aspect, timber wall to garden. OUTSIDEThe gardens are a key feature with this property, occupying 0.4 acre, accessed via tall timber gates. Offering a high level of privacy and seclusion, mainly laid to lawn, various outbuildings, pond and garage. PARKINGPlenty of parking accessed through the gated entrance
Interested in this property?
Council tax
First listed
Over a month agoEnergy Performance Certificate
Whilborough, Newton Abbot
Marketed by
Williams Hedge Estate Agents - Kingskerswell 12 Torquay Road Kingskerswell TQ12 5EZPlacebuzz mortgage repayment calculator
Monthly repayment
The Est. Mortgage is for a 25 years repayment mortgage based on a 10% deposit and a 5.5% annual interest. It is only intended as a guide. Make sure you obtain accurate figures from your lender before committing to any mortgage. Your home may be repossessed if you do not keep up repayments on a mortgage.
Whilborough, Newton Abbot - Streetview
DISCLAIMER: Property descriptions and related information displayed on this page are marketing materials provided by Williams Hedge Estate Agents - Kingskerswell. Placebuzz does not warrant or accept any responsibility for the accuracy or completeness of the property descriptions or related information provided here and they do not constitute property particulars. Please contact Williams Hedge Estate Agents - Kingskerswell for full details and further information.



