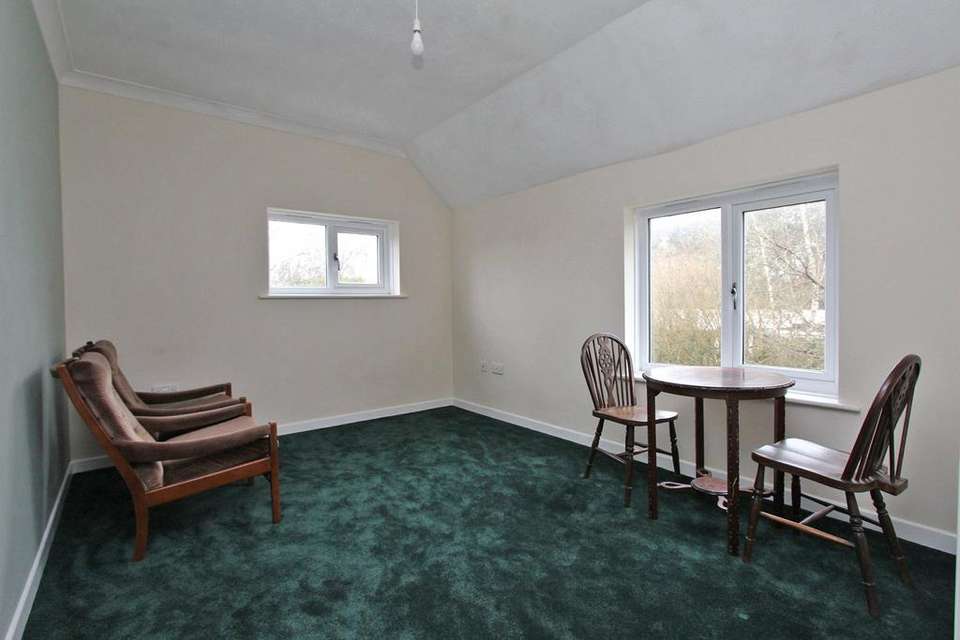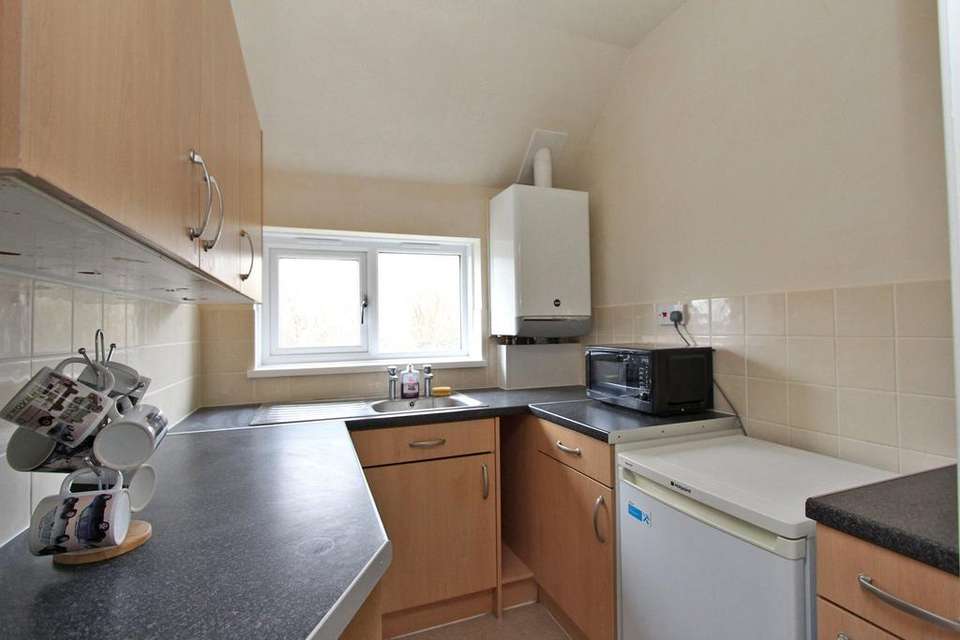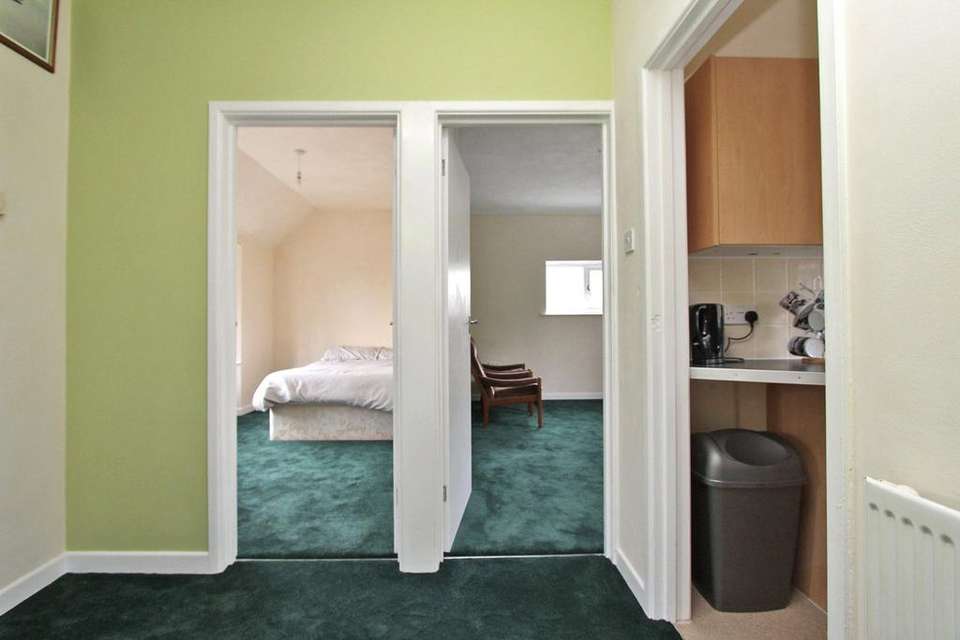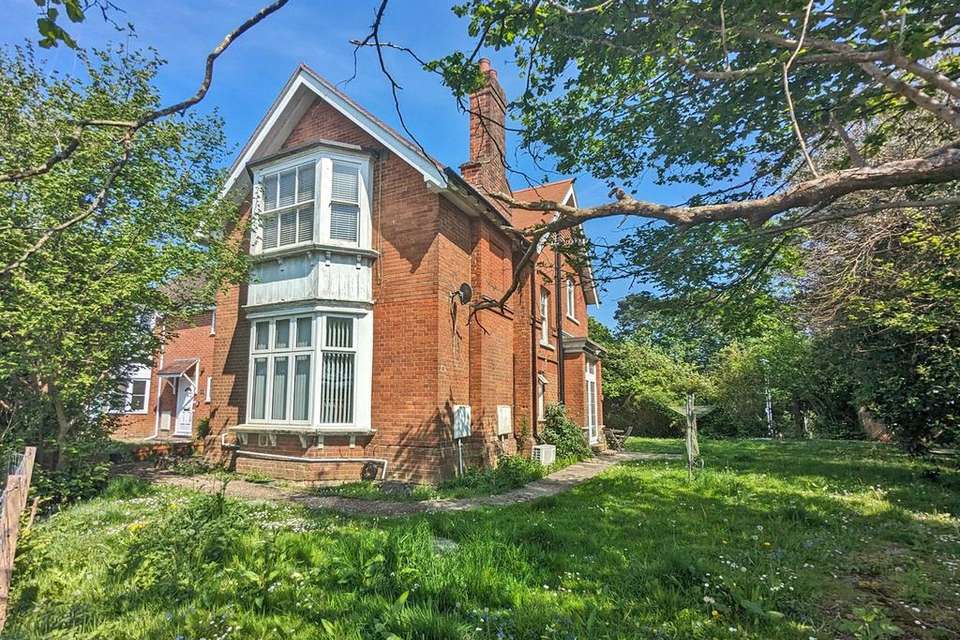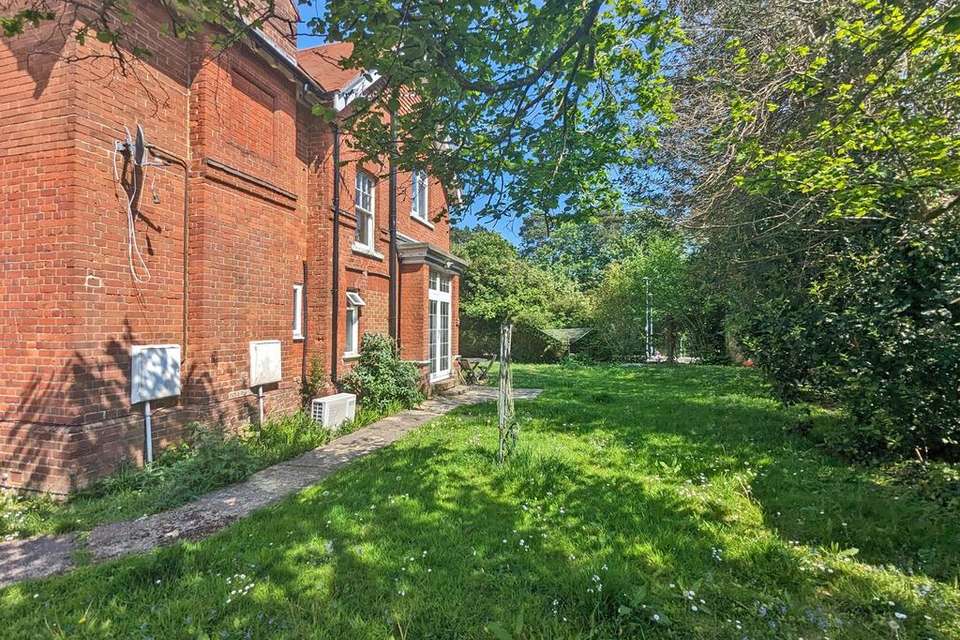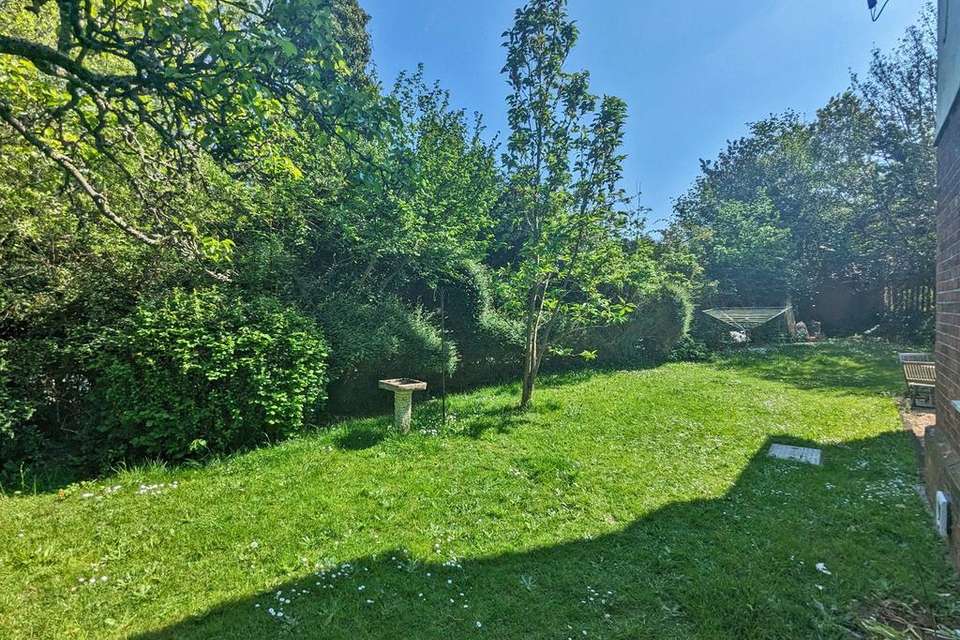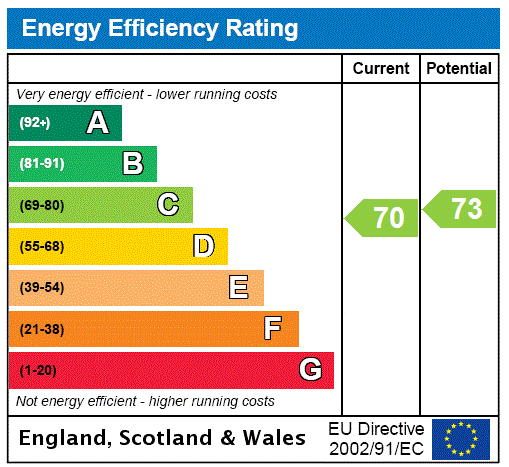1 bedroom flat for sale
Hampshire, SO42flat
bedroom
Property photos
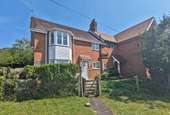


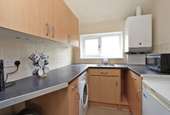
+9
Property description
A one bedroom, first floor flat with its own designated car parking space, situated within easy reach of the mainline station and a short walk from the village centre and amenities. CASH ONLY PURCHASERS.
Landing, living room, kitchen, bedroom and bathroom.
Entrance door to communal hall.
Entrance door to private staircase with handrails, leading up to first floor landing. Open storage area above the stairs.
LANDING:
Central ceiling light. Small single radiator. Smoke alarm. Access to loft space. Central heating thermostat control and programmer. Carpeted. Shelved storage cupboard Small radiator. Consumer unit. Access to all rooms.
LIVING ROOM: 12'10" x 10' (3.9m x 3.05m)
UPVC double glazed windows to the side and rear aspects. Central ceiling light. Large double radiator. Carpeted. TV aerial point. Phone point.
BEDROOM: 13' x 9'10" (3.96m x 3m) into the bay
UPVC double glazed bay window to front aspect. Central ceiling light. Medium sized double radiator. Carpeted.
KITCHEN: 6'10" x 6'5" (2.08m x 1.96m)
Stainless steel, single bowl sink. UPVC double glazed windows to rear aspect. Central ceiling light. Wall mounted boiler. Lino flooring. Worksurface with cupboards under. Tiled splashback. Matching wall mounted cupboards. Space for washing machine and space for freestanding oven.
BATHROOM: 5'11" x 5'6" (1.8m x 1.68m)
White wash hand basin with tiled splashback which also surrounds the bath and window. UPVC double glazed obscure window to front aspect. Central ceiling light. Single small radiator. Bath with shower head attachment on flexible hose over; low level w.c. Lino flooring.
OUTSIDE:
To the front of the property, the main entrance is approached via a pathway through a wooden gate with small borders to one side and laid to lawn the other. The front is also part fenced and hedged. Communal garden wraps around the side and rear of the property which also takes you to the carpark where there is a designated space for the flat. Cattlegrid separates the car park from the road
LEASE: 99 years from 29 September 1982
SERVICE CHARGE: £3,099.00 pa
GROUND RENT: £95.00 pa
Landing, living room, kitchen, bedroom and bathroom.
Entrance door to communal hall.
Entrance door to private staircase with handrails, leading up to first floor landing. Open storage area above the stairs.
LANDING:
Central ceiling light. Small single radiator. Smoke alarm. Access to loft space. Central heating thermostat control and programmer. Carpeted. Shelved storage cupboard Small radiator. Consumer unit. Access to all rooms.
LIVING ROOM: 12'10" x 10' (3.9m x 3.05m)
UPVC double glazed windows to the side and rear aspects. Central ceiling light. Large double radiator. Carpeted. TV aerial point. Phone point.
BEDROOM: 13' x 9'10" (3.96m x 3m) into the bay
UPVC double glazed bay window to front aspect. Central ceiling light. Medium sized double radiator. Carpeted.
KITCHEN: 6'10" x 6'5" (2.08m x 1.96m)
Stainless steel, single bowl sink. UPVC double glazed windows to rear aspect. Central ceiling light. Wall mounted boiler. Lino flooring. Worksurface with cupboards under. Tiled splashback. Matching wall mounted cupboards. Space for washing machine and space for freestanding oven.
BATHROOM: 5'11" x 5'6" (1.8m x 1.68m)
White wash hand basin with tiled splashback which also surrounds the bath and window. UPVC double glazed obscure window to front aspect. Central ceiling light. Single small radiator. Bath with shower head attachment on flexible hose over; low level w.c. Lino flooring.
OUTSIDE:
To the front of the property, the main entrance is approached via a pathway through a wooden gate with small borders to one side and laid to lawn the other. The front is also part fenced and hedged. Communal garden wraps around the side and rear of the property which also takes you to the carpark where there is a designated space for the flat. Cattlegrid separates the car park from the road
LEASE: 99 years from 29 September 1982
SERVICE CHARGE: £3,099.00 pa
GROUND RENT: £95.00 pa
Interested in this property?
Council tax
First listed
Over a month agoEnergy Performance Certificate
Hampshire, SO42
Marketed by
Hayward Fox - Brockenhurst 1 Courtyard Mews, Brookley Road Brockenhurst, Hampshire SO42 7RBCall agent on 01590 624300
Placebuzz mortgage repayment calculator
Monthly repayment
The Est. Mortgage is for a 25 years repayment mortgage based on a 10% deposit and a 5.5% annual interest. It is only intended as a guide. Make sure you obtain accurate figures from your lender before committing to any mortgage. Your home may be repossessed if you do not keep up repayments on a mortgage.
Hampshire, SO42 - Streetview
DISCLAIMER: Property descriptions and related information displayed on this page are marketing materials provided by Hayward Fox - Brockenhurst. Placebuzz does not warrant or accept any responsibility for the accuracy or completeness of the property descriptions or related information provided here and they do not constitute property particulars. Please contact Hayward Fox - Brockenhurst for full details and further information.


