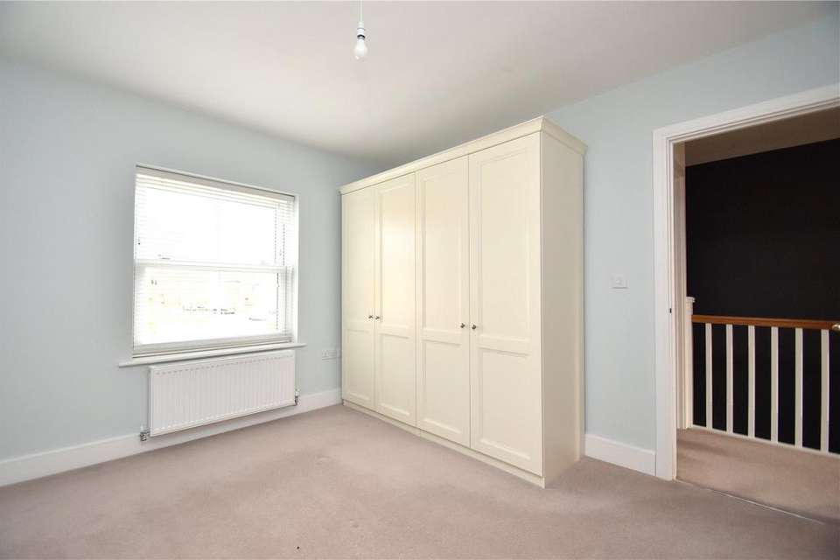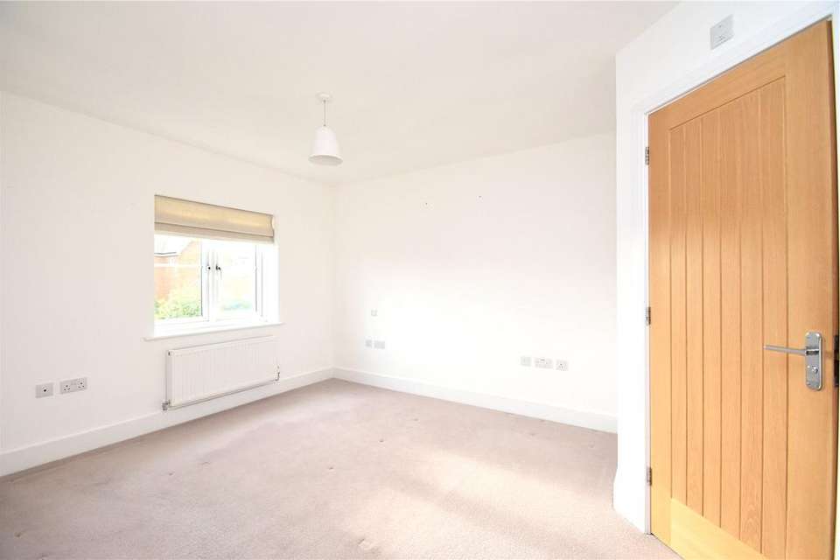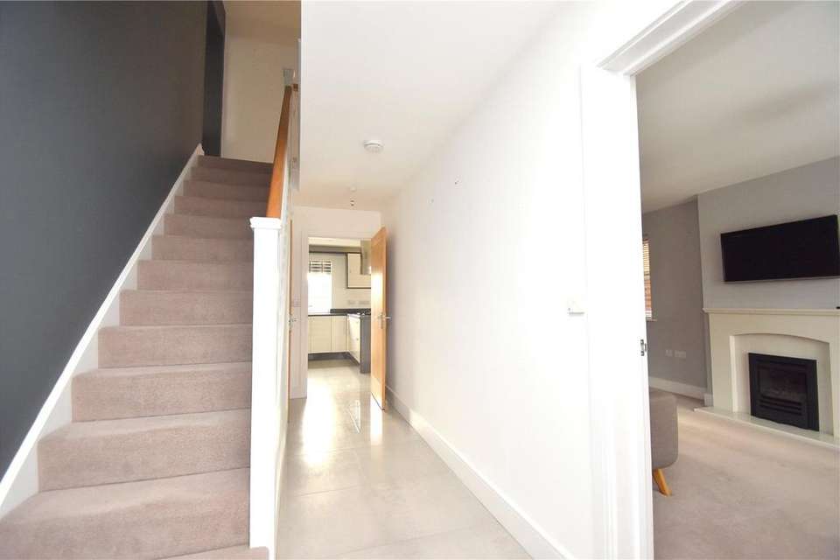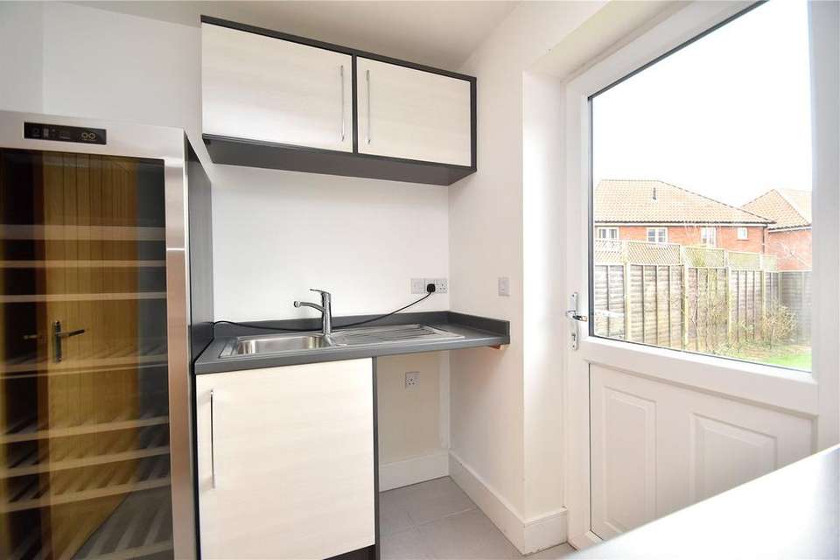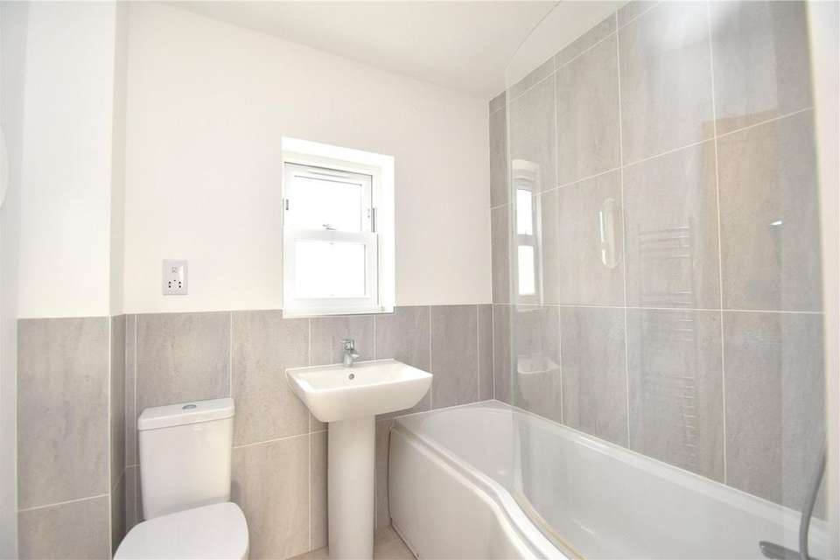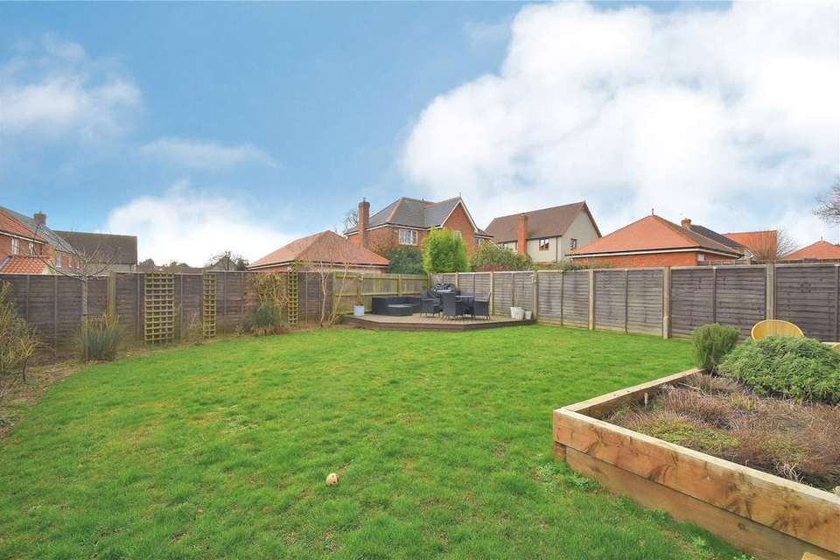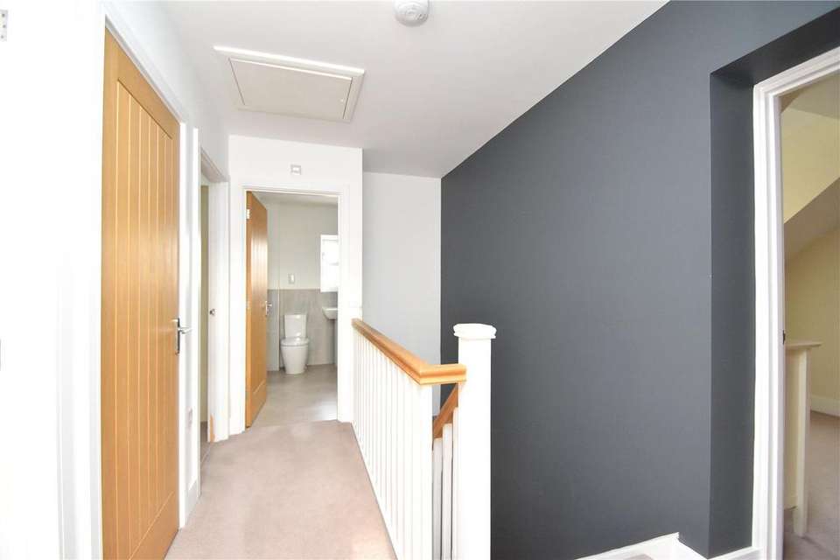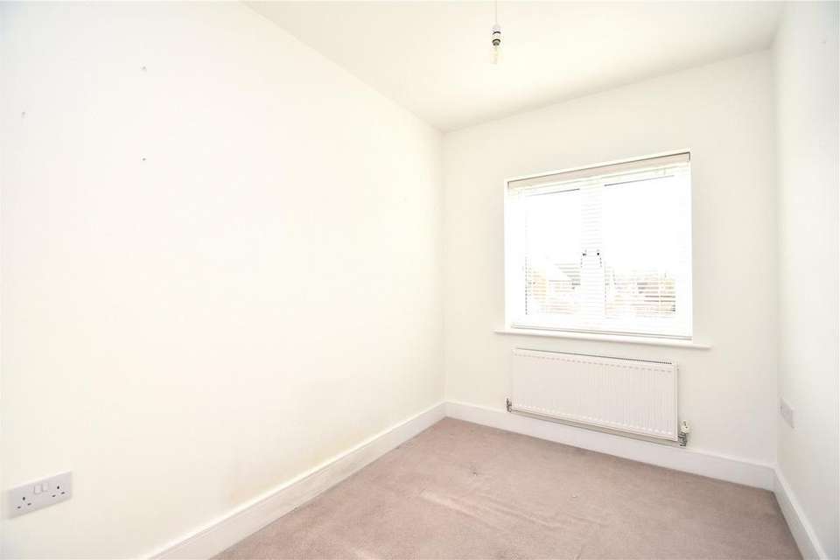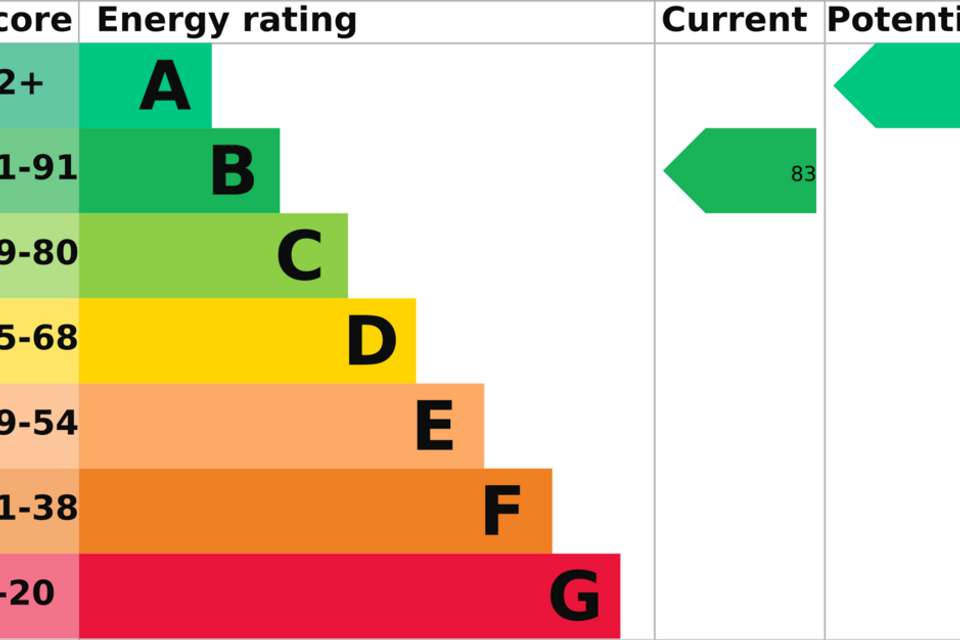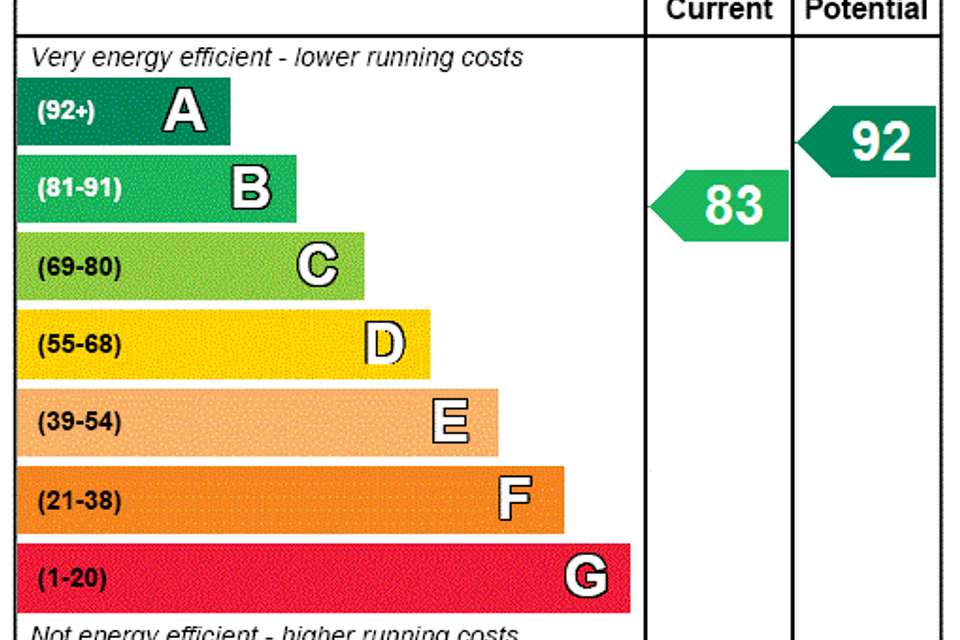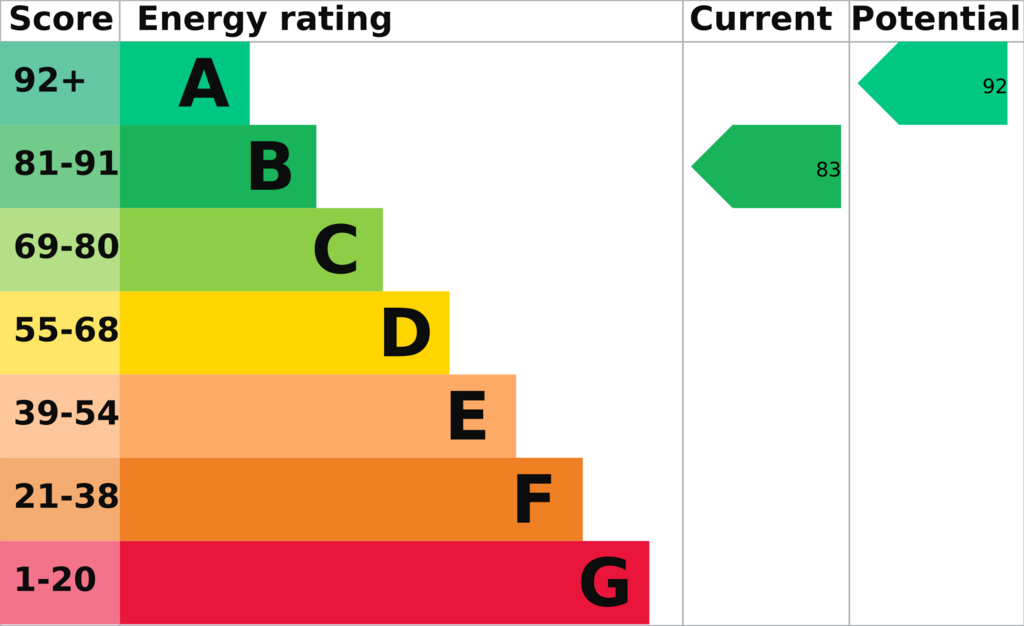4 bedroom detached house for sale
Suffolk, IP4detached house
bedrooms
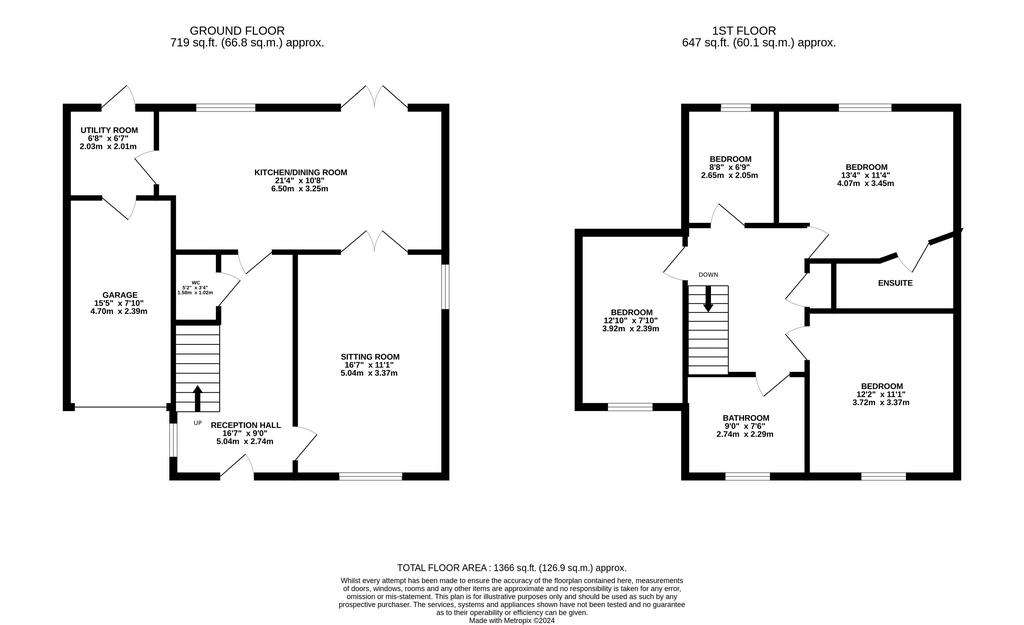
Property photos

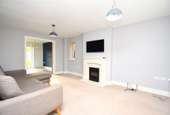
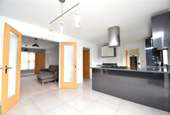
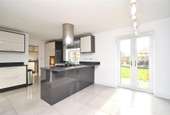
+10
Property description
Situated on the popular development of Bixley Farm which is on the eastern outskirts of Ipswich town centre and close to local amenities is this modern detached house.
The property is offered for sale with no onward chain and has four bedrooms, kitchen/dining room, sitting room, utility room, en-suite to the main bedroom along with a south-facing garden, garage and parking.
The reception hall has stairs to the first floor and doors off. The kitchen/dining room has a range of base and eye-level units, work surfaces, sink, Neff electric eye-level oven, Neff five-ring gas hob with extractor hood over, built-in Neff dishwasher and fridge/freezer. The dining area has double doors to the south-facing rear garden and doors into the sitting room. Off the kitchen is the utility room which has base cupboards, sink, work surfaces, wine cooler, a door to the garage and a door to the garden. The sitting room overlooks the front aspect. The cloakroom comprises a WC and basin.
The landing has an airing cupboard and access to all bedrooms and the family bathroom. The main bedroom has an en-suite comprising a shower, basin and WC. There are two further double bedrooms, one with wardrobes, and a single bedrooms. The bathroom comprises a basin, WC and bath with shower over.
Outside
To the front of the property there is driveway providing parking and leading to the garage with power/lighting along with a personal door to the utility room. The remainder of the garden has various shrubs.
The south-facing rear garden is mainly laid to lawn with shrubs, borders and a raised decked area.
Location
Shrubland Drive is on the popular Bixley Farm development which is close to Copleston High School. It offers great access to a range of local amenities along with the A12/A14. Ipswich Mainline Railway Station is easily accessible, which has onward travel to London Liverpool Street, as is Ipswich Hospital and the town centre.
Directions
Using a Sat Nav with the postcode IP4 5SX, for further directions please contact a member of our sales team on[use Contact Agent Button].
Important Information
Council Tax Band - D
Services - Mains water, drainage, gas and electricity are connected.
Tenure - Freehold
EPC rating - B
The property is offered for sale with no onward chain and has four bedrooms, kitchen/dining room, sitting room, utility room, en-suite to the main bedroom along with a south-facing garden, garage and parking.
The reception hall has stairs to the first floor and doors off. The kitchen/dining room has a range of base and eye-level units, work surfaces, sink, Neff electric eye-level oven, Neff five-ring gas hob with extractor hood over, built-in Neff dishwasher and fridge/freezer. The dining area has double doors to the south-facing rear garden and doors into the sitting room. Off the kitchen is the utility room which has base cupboards, sink, work surfaces, wine cooler, a door to the garage and a door to the garden. The sitting room overlooks the front aspect. The cloakroom comprises a WC and basin.
The landing has an airing cupboard and access to all bedrooms and the family bathroom. The main bedroom has an en-suite comprising a shower, basin and WC. There are two further double bedrooms, one with wardrobes, and a single bedrooms. The bathroom comprises a basin, WC and bath with shower over.
Outside
To the front of the property there is driveway providing parking and leading to the garage with power/lighting along with a personal door to the utility room. The remainder of the garden has various shrubs.
The south-facing rear garden is mainly laid to lawn with shrubs, borders and a raised decked area.
Location
Shrubland Drive is on the popular Bixley Farm development which is close to Copleston High School. It offers great access to a range of local amenities along with the A12/A14. Ipswich Mainline Railway Station is easily accessible, which has onward travel to London Liverpool Street, as is Ipswich Hospital and the town centre.
Directions
Using a Sat Nav with the postcode IP4 5SX, for further directions please contact a member of our sales team on[use Contact Agent Button].
Important Information
Council Tax Band - D
Services - Mains water, drainage, gas and electricity are connected.
Tenure - Freehold
EPC rating - B
Council tax
First listed
Over a month agoEnergy Performance Certificate
Suffolk, IP4
Placebuzz mortgage repayment calculator
Monthly repayment
The Est. Mortgage is for a 25 years repayment mortgage based on a 10% deposit and a 5.5% annual interest. It is only intended as a guide. Make sure you obtain accurate figures from your lender before committing to any mortgage. Your home may be repossessed if you do not keep up repayments on a mortgage.
Suffolk, IP4 - Streetview
DISCLAIMER: Property descriptions and related information displayed on this page are marketing materials provided by Fenn Wright - Kesgrave. Placebuzz does not warrant or accept any responsibility for the accuracy or completeness of the property descriptions or related information provided here and they do not constitute property particulars. Please contact Fenn Wright - Kesgrave for full details and further information.





