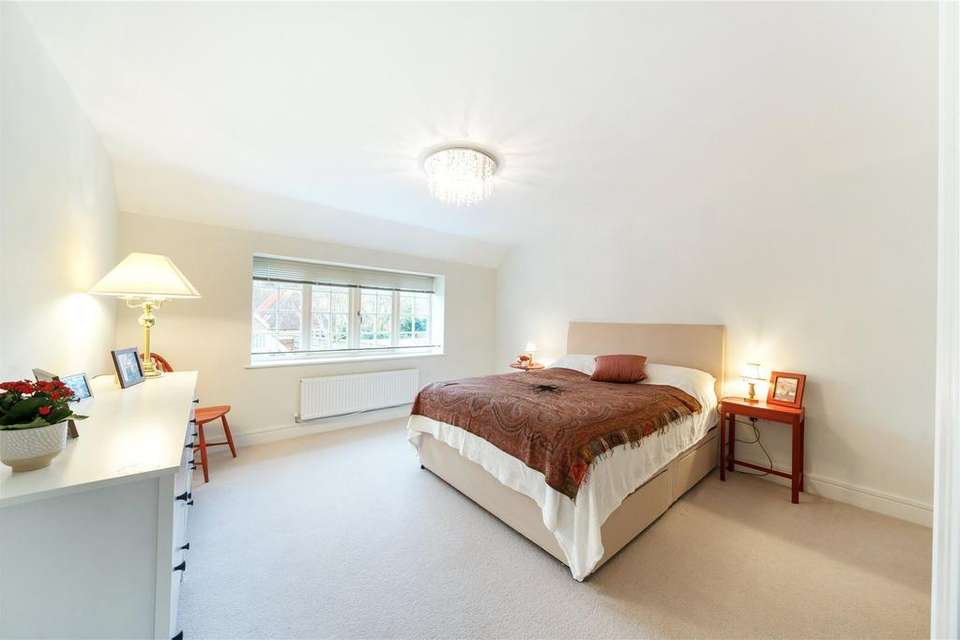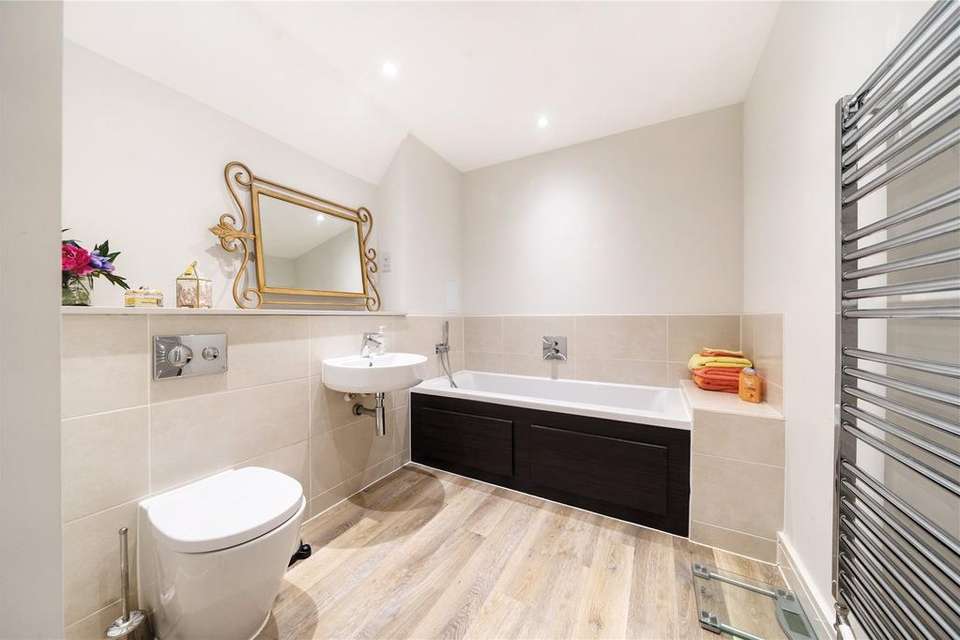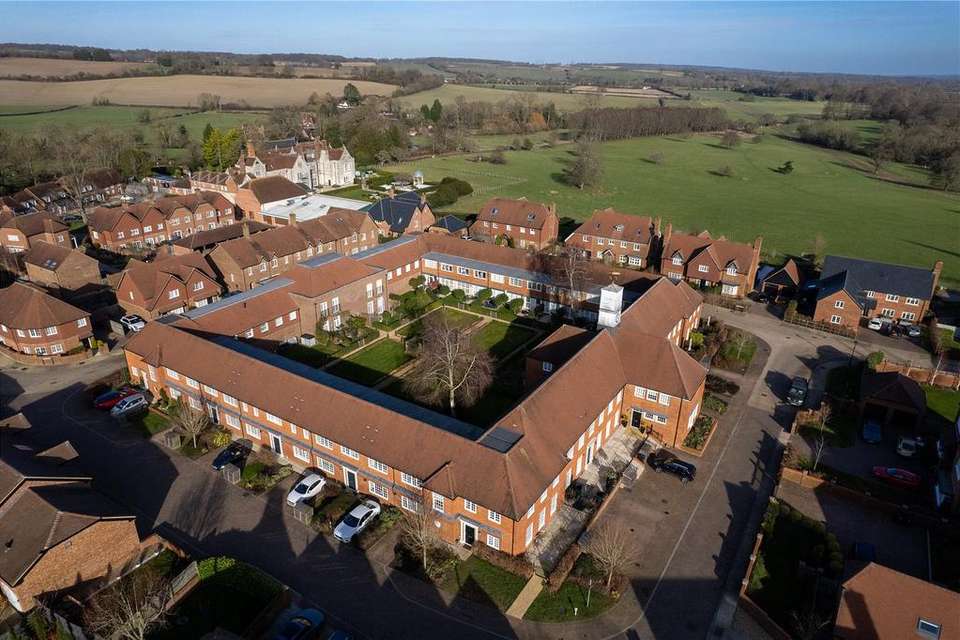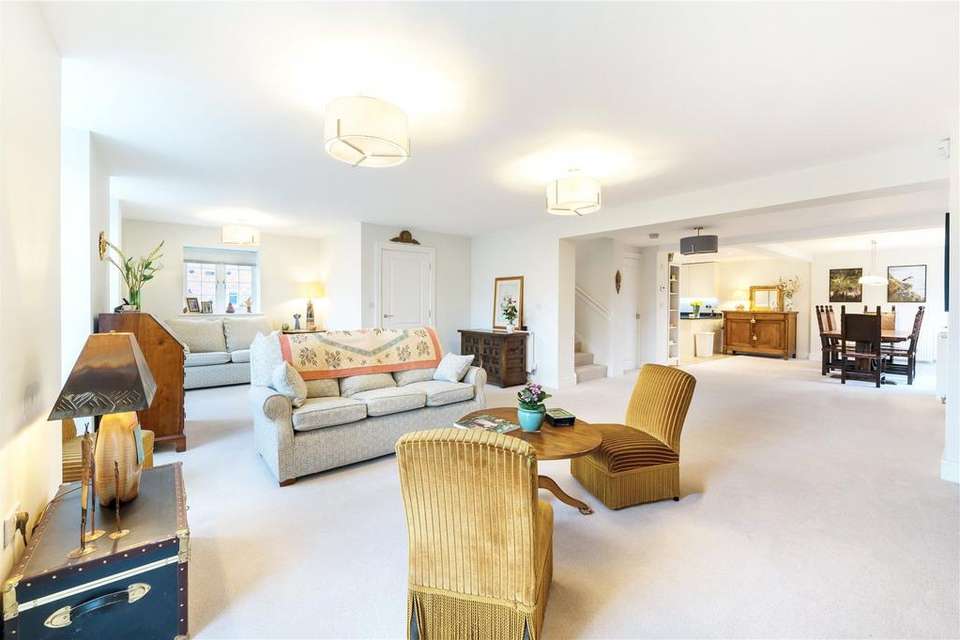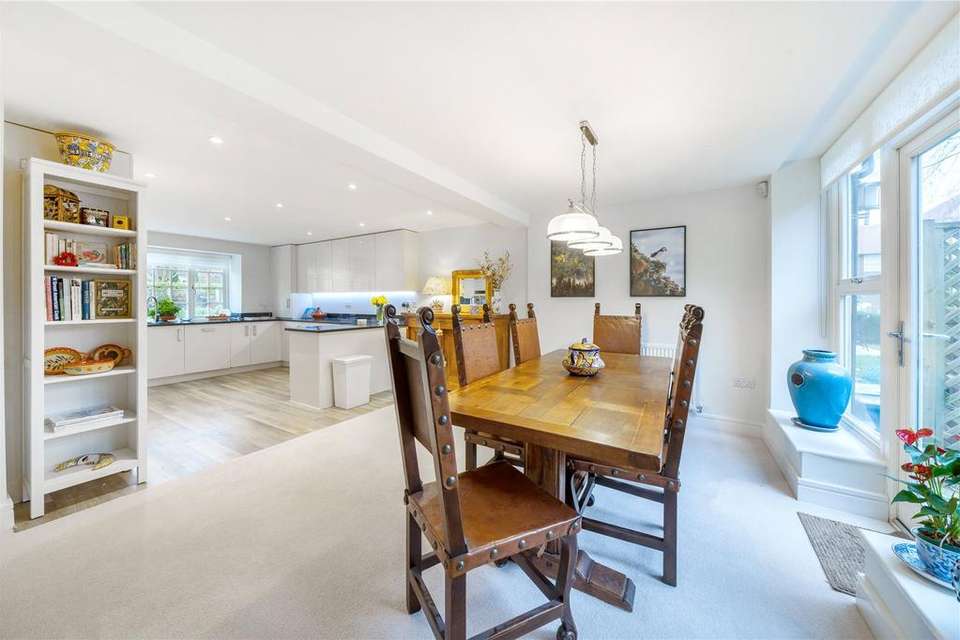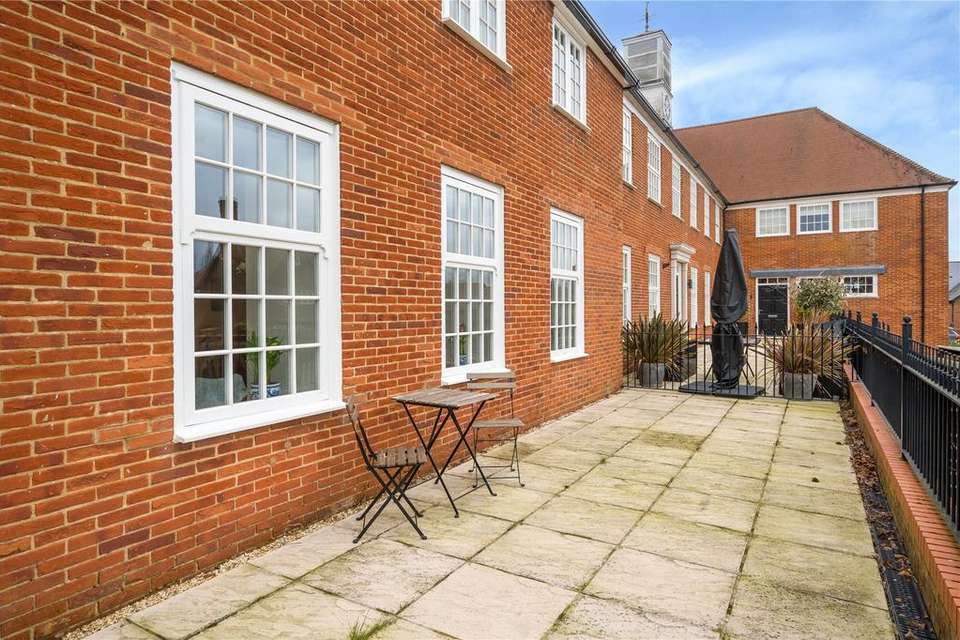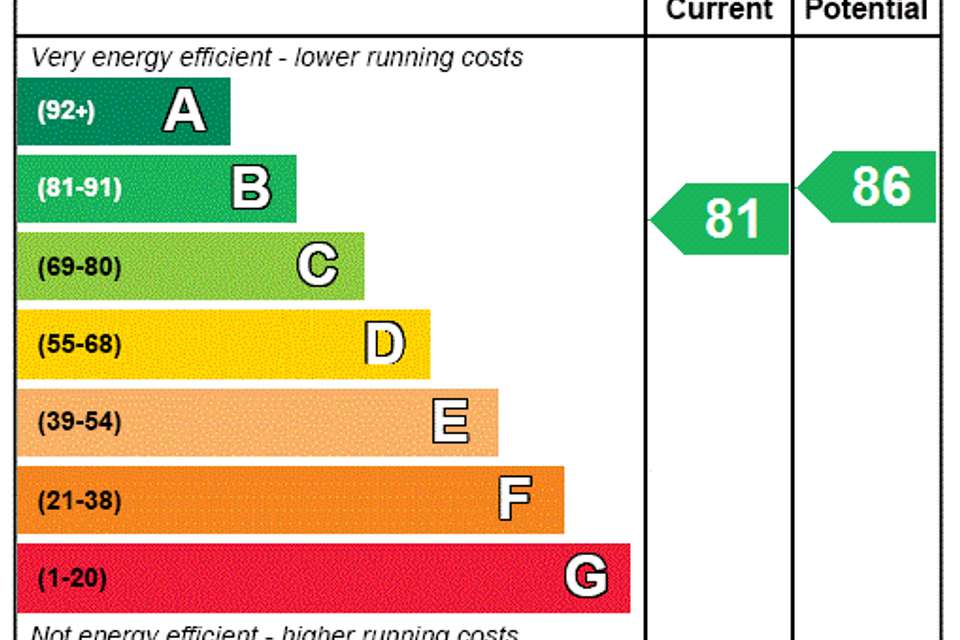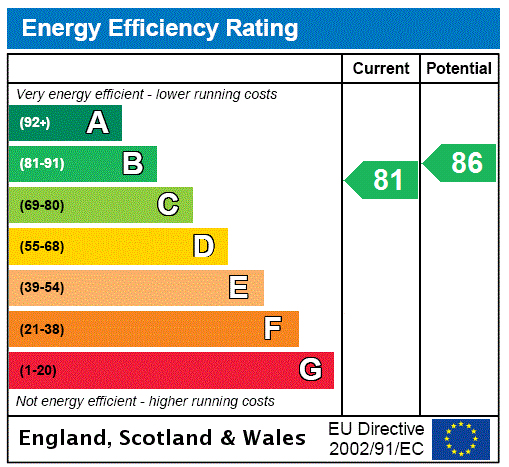4 bedroom terraced house for sale
Hampshire, GU34terraced house
bedrooms
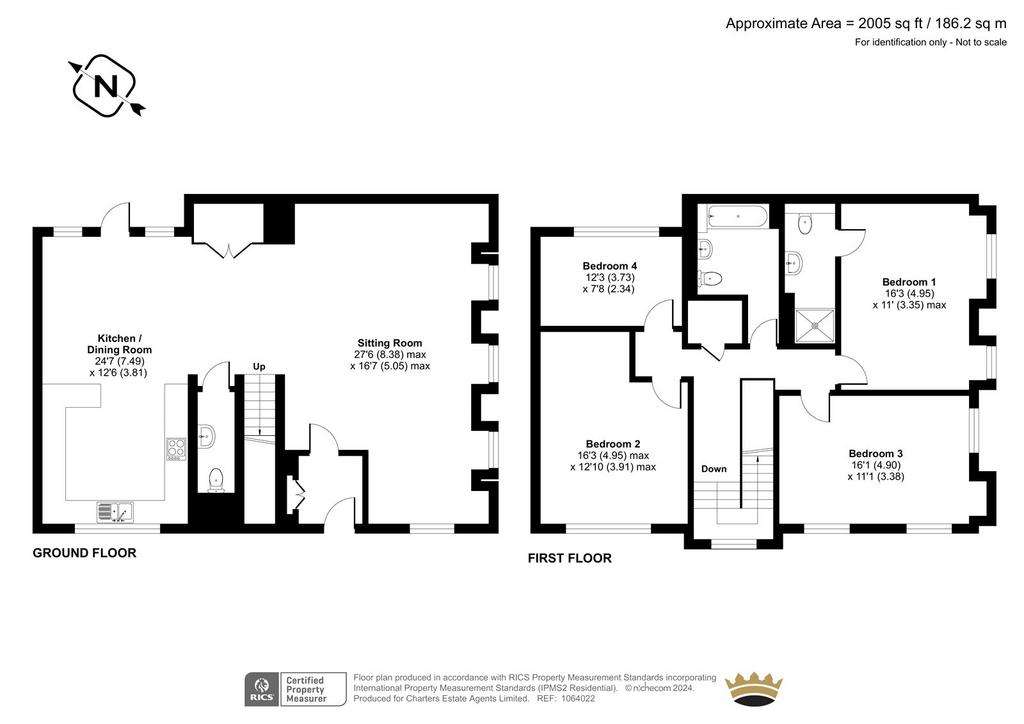
Property photos

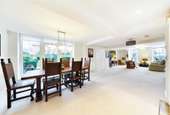


+9
Property description
This beautiful four-bedroom home, located in a popular development, built by Linden Homes in 2018. The property has two, off-street parking spaces and is offered to the market with no forward chain. The downstairs accommodation is in a modern open plan style in a 'U' shape. To one side of the property, you will find a lovely sitting room with ample seating areas and a convenient cloakroom. The kitchen is located to the other side of the property which has built-in appliances, a gas hob and a breakfast bar, providing a natural separation to the dining room. The dining room has a door leading out to the rear garden.
Upstairs there are four well-proportioned bedrooms. The principal room has a well-appointed en-suite shower room and plenty of space. There is also a family bathroom with a bath and a shower fitting. To the rear of the property is a courtyard garden that is mainly a paved seating area with a pathway leading to the communal gardens. There are two allocated parking spaces, one to the front of the home and the other on the South aspect. There is also a large gated paved area used privately for this property which attracts the sun throughout the majority of the day.
Estate Management Charge: £895.92 per annum
These details are to be confirmed by the vendor's solicitor and must be verified by a buyer's solicitor.
Upper Froyle stands amidst fine Hampshire countryside between the villages of Bentley and Holybourne. The village has an active community and together with Lower Froyle provides a public house, village hall and filling station/shop. The larger village of Bentley provides a further shop, school and mainline railway station to London Waterloo. The historic market towns of Farnham and Alton have a good range of High Street shops together with Waitrose food shops, weekly and specialist markets, schooling for all age groups including sixth form colleges as well as railway stations to London Waterloo. The A31 provides a link to the A3 and M3 providing a route to London, the south coast and beyond.
Upstairs there are four well-proportioned bedrooms. The principal room has a well-appointed en-suite shower room and plenty of space. There is also a family bathroom with a bath and a shower fitting. To the rear of the property is a courtyard garden that is mainly a paved seating area with a pathway leading to the communal gardens. There are two allocated parking spaces, one to the front of the home and the other on the South aspect. There is also a large gated paved area used privately for this property which attracts the sun throughout the majority of the day.
Estate Management Charge: £895.92 per annum
These details are to be confirmed by the vendor's solicitor and must be verified by a buyer's solicitor.
Upper Froyle stands amidst fine Hampshire countryside between the villages of Bentley and Holybourne. The village has an active community and together with Lower Froyle provides a public house, village hall and filling station/shop. The larger village of Bentley provides a further shop, school and mainline railway station to London Waterloo. The historic market towns of Farnham and Alton have a good range of High Street shops together with Waitrose food shops, weekly and specialist markets, schooling for all age groups including sixth form colleges as well as railway stations to London Waterloo. The A31 provides a link to the A3 and M3 providing a route to London, the south coast and beyond.
Interested in this property?
Council tax
First listed
Over a month agoEnergy Performance Certificate
Hampshire, GU34
Marketed by
Charters - Farnham Sales 40 Downing Street Farnham, Surrey GU9 7PHPlacebuzz mortgage repayment calculator
Monthly repayment
The Est. Mortgage is for a 25 years repayment mortgage based on a 10% deposit and a 5.5% annual interest. It is only intended as a guide. Make sure you obtain accurate figures from your lender before committing to any mortgage. Your home may be repossessed if you do not keep up repayments on a mortgage.
Hampshire, GU34 - Streetview
DISCLAIMER: Property descriptions and related information displayed on this page are marketing materials provided by Charters - Farnham Sales. Placebuzz does not warrant or accept any responsibility for the accuracy or completeness of the property descriptions or related information provided here and they do not constitute property particulars. Please contact Charters - Farnham Sales for full details and further information.






