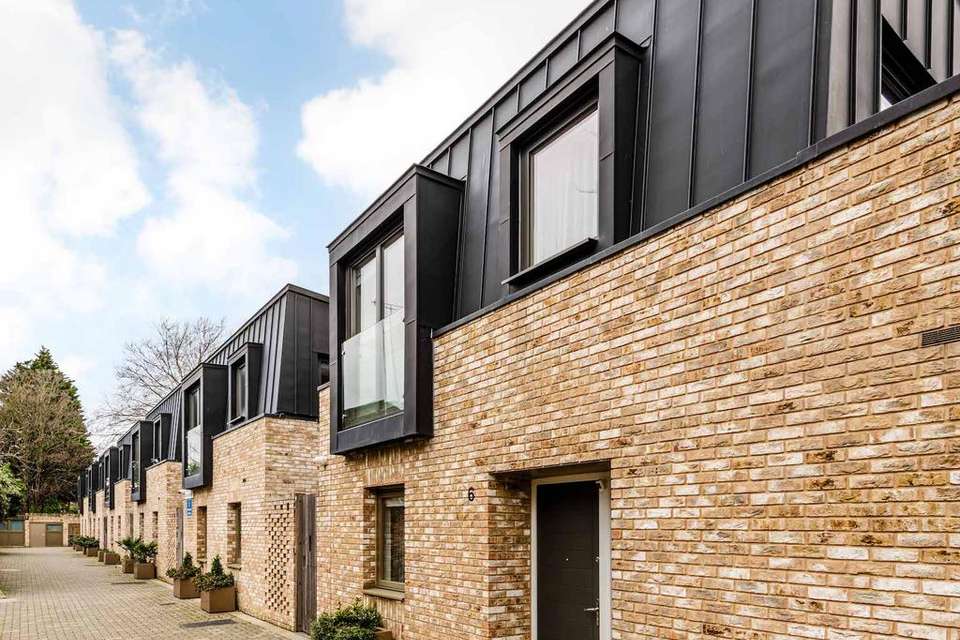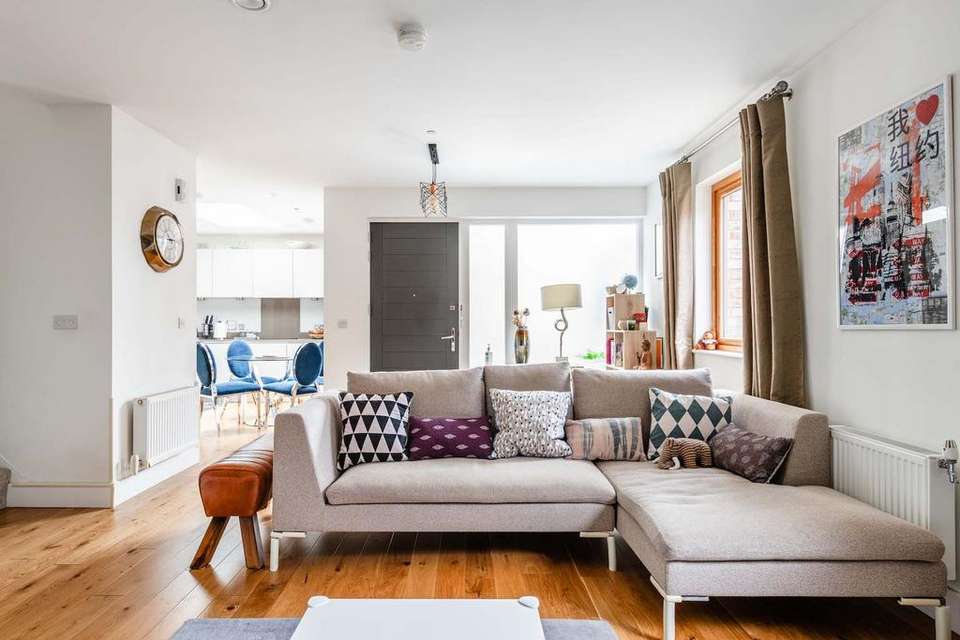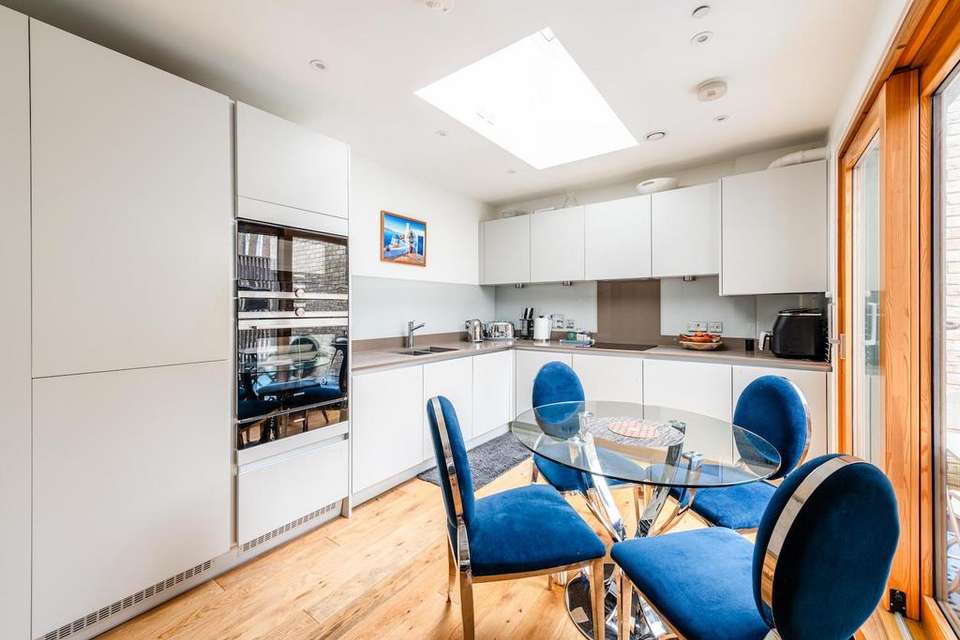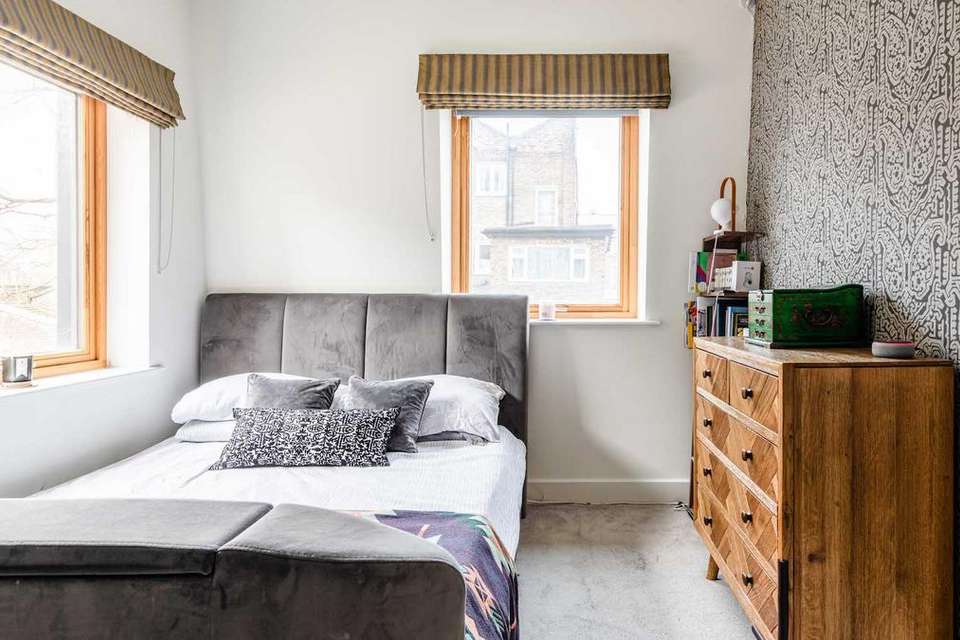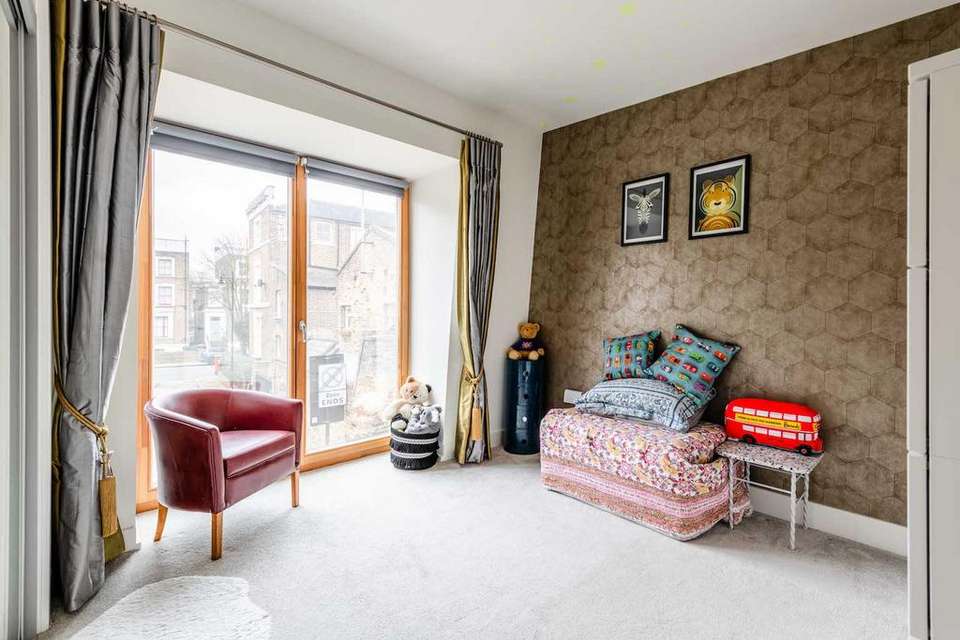2 bedroom mews house for sale
Kelvedon Mews, London N1terraced house
bedrooms
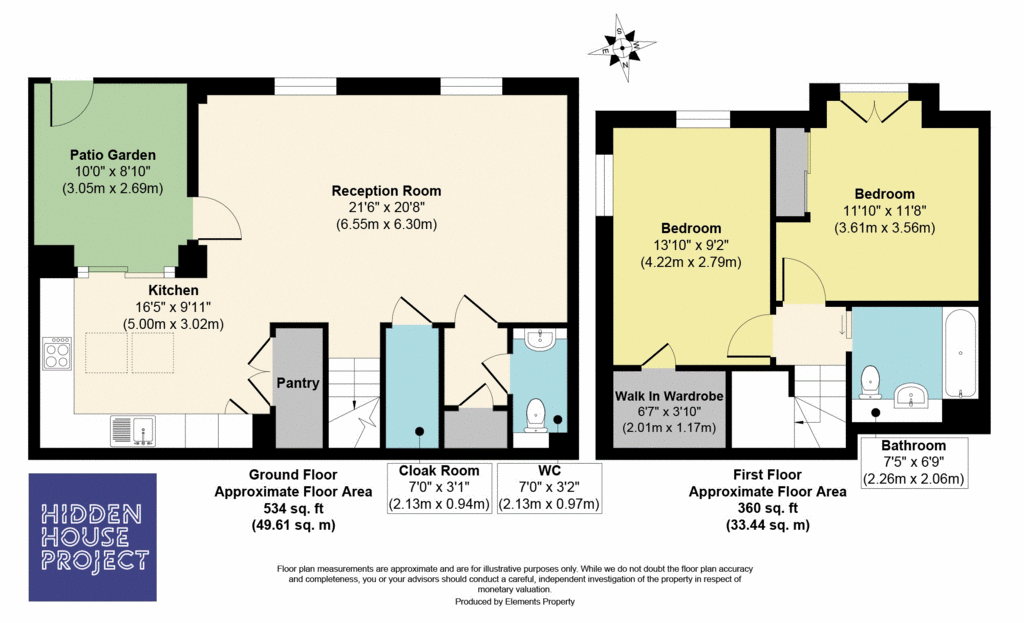
Property photos




+12
Property description
A rare opportunity to purchase a two bedroom contemporary house in the heart of De Beauvoir with a south facing patio garden on a quiet pedestrian mews.ABOUT THE HOMEThe house was completed in 2019. Its contemporary design can accommodate many different lifestyles, currently making for a perfect young-family home. There is more to this house than meets the eye initially. While its layout is optimised for living space, there are significant amounts of storage throughout the property - a rare occurrence in London. Upon entrance, you are greeted by a spacious dual-aspect living room, with two large south-facing windows and a full-height frosted glazing panel at the east end of the room. The kitchen and dining area is staggered in relation to the living room, a clever design that permits open-plan living while simultaneously affording each area uninterrupted spatial distinction.The kitchen and dining area is topped by remote-operated roof windows that maximise natural light ingress and facilitate ventilation. All kitchen appliances are integrated, including a fridge/freezer, dishwasher, hob and oven. The walk-in pantry has built-in shelves and houses the washing machine.Integration of the indoor areas with the south-facing patio garden is seamless thanks to fully glazed sliding doors in the kitchen, perfect for al fresco dining and easy entertaining. A separate WC, cloakroom and extra storage cupboard are located by the living room.On the top floor, two double bedrooms and a family bathroom are arranged around a small landing. The main bedroom is dual-aspect, with large south and east facing windows. The space allows for multiple furniture configurations. It is currently arranged to host a double bed and a home office. On previous occasions, the bed has taken a more central stage with the headboard against the westerly wall. The walk-in wardrobe has bespoke shelving and drawers.The second bedroom, previously fitted with a double bed, is currently set up as a children’s bedroom and play area. The south-facing glazed doors open into a frameless glass balustrade in a Juliet-balcony fashion, an ideal feature during the warmer months. The window nook is the perfect spot for a home-office desk, reading chair or vanity desk. The view from this room is quaint, overlooking a charming cobblestone road. The built-in wardrobe has mirrored sliding doors.Fitted with both a full-size bathtub and an overhead shower, the family bathroom caters to all needs. It is fully tiled, has a towel radiator, and a mirrored cabinet with integrated lighting. The property has engineered flooring throughout the living areas and carpeted bedrooms and stairs.ADDITIONAL FACILITIESThis contemporary mews was designed with quality of life in mind. The project was led by architects Pollard Thomas Edwards and designed in close collaboration with the local community. Kelvedon Mews has a subtle micro-community feel, where residents benefit from ground maintenance services, secure cycle-storage and direct access to generous green spaces, playgrounds and sports facilities designed by landscape architects Farrer Huxley.LOCAL LIFE & AMENITIESDe Beauvoir is an oasis in the midst of London, a low-traffic neighbourhood with wide leafy roads bordering the canal. Kelvedon Mews is located off Ockendon Road, just a short walk away from all amenities on Southgate Road, where locals congregate to support local independent businesses such as The Beauvoir Deli Co, Sweet Thursday and De Beauvoir Arms. Newington Green, Dalston, the canal and Shoreditch Park are all within 15 minutes walk, and so are the following stations: Essex Road (train), Canonbury (overground), Dalston Junction (overground) & Dalston Kingsland (overground). Highbury & Islington station (underground, train and overground) can be reached on foot in about 23 minutes, and Upper Street with its plethora of restaurants, bars, theatres and retailers in about 20 minutes.ADDITIONAL INFORMATIONTenure: FreeholdGround Rent: NILService Charge: there is a service charge that covers estate maintenance and ground maintenance, which is approximately £196 per annum.Council Tax: Band F (Islington Council)
Interested in this property?
Council tax
First listed
Over a month agoKelvedon Mews, London N1
Marketed by
Hidden House Project - London 229 Shoreditch High Street London E1 6PJPlacebuzz mortgage repayment calculator
Monthly repayment
The Est. Mortgage is for a 25 years repayment mortgage based on a 10% deposit and a 5.5% annual interest. It is only intended as a guide. Make sure you obtain accurate figures from your lender before committing to any mortgage. Your home may be repossessed if you do not keep up repayments on a mortgage.
Kelvedon Mews, London N1 - Streetview
DISCLAIMER: Property descriptions and related information displayed on this page are marketing materials provided by Hidden House Project - London. Placebuzz does not warrant or accept any responsibility for the accuracy or completeness of the property descriptions or related information provided here and they do not constitute property particulars. Please contact Hidden House Project - London for full details and further information.

