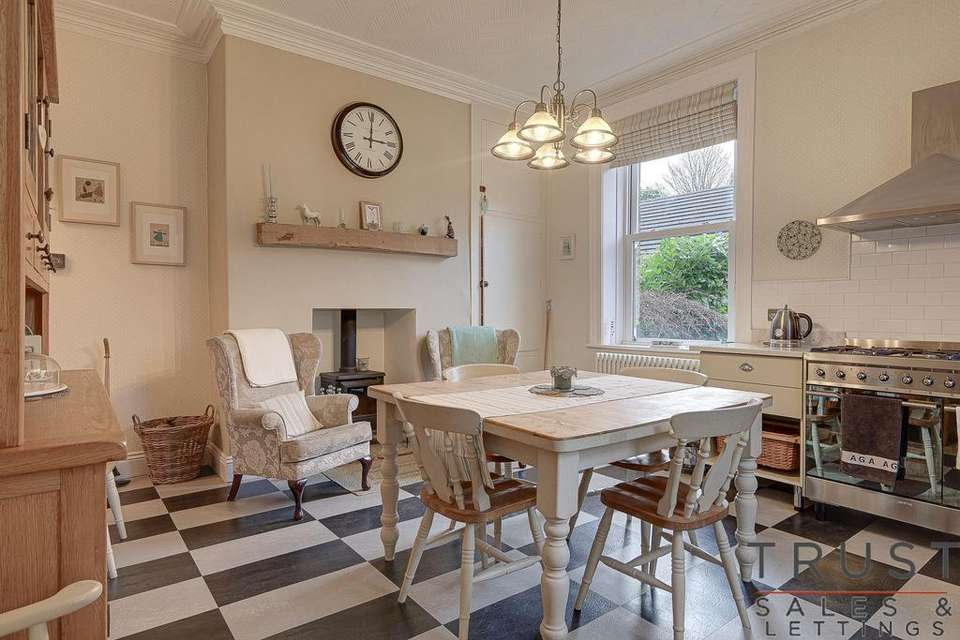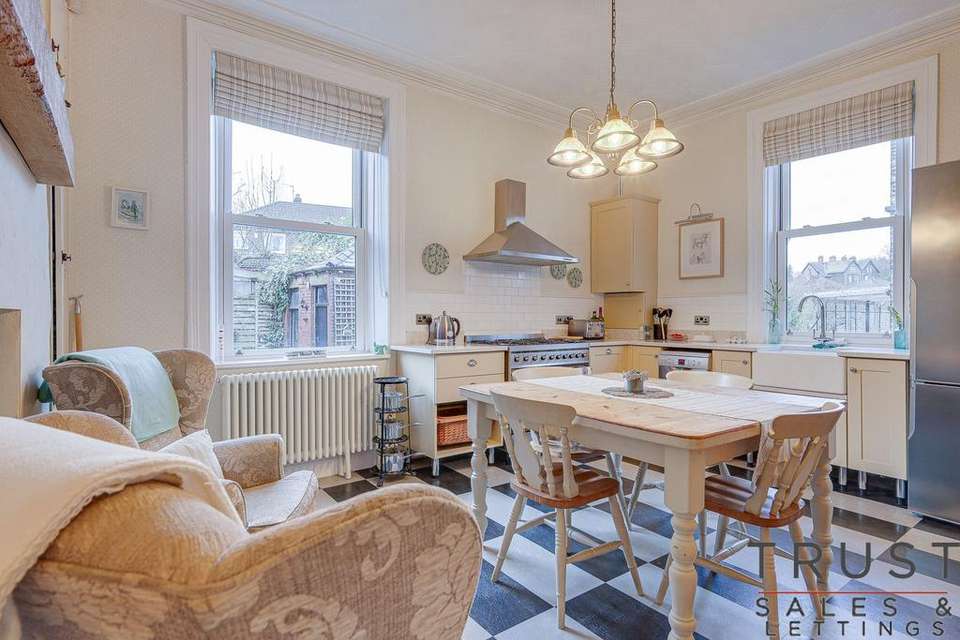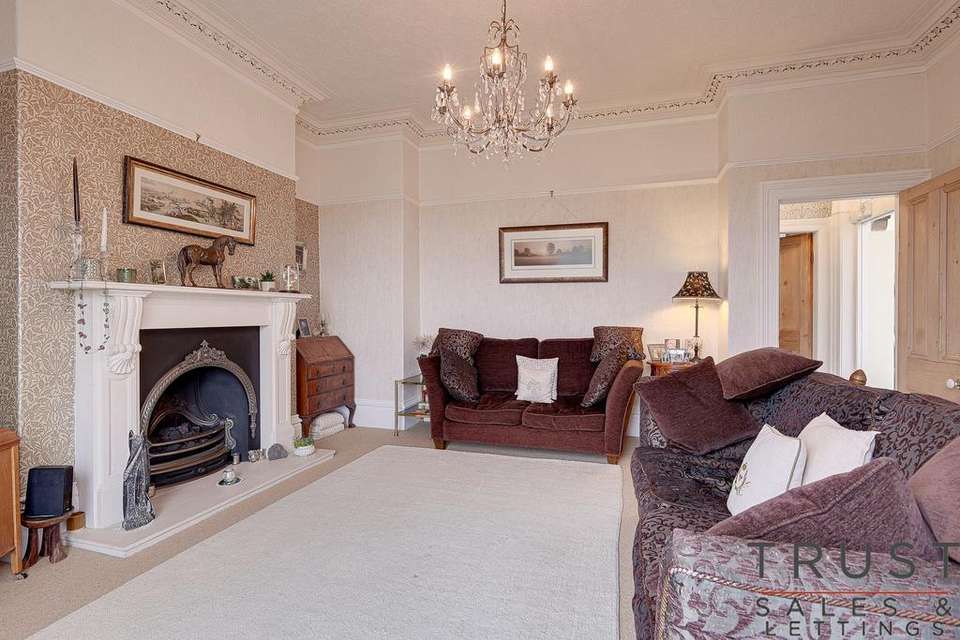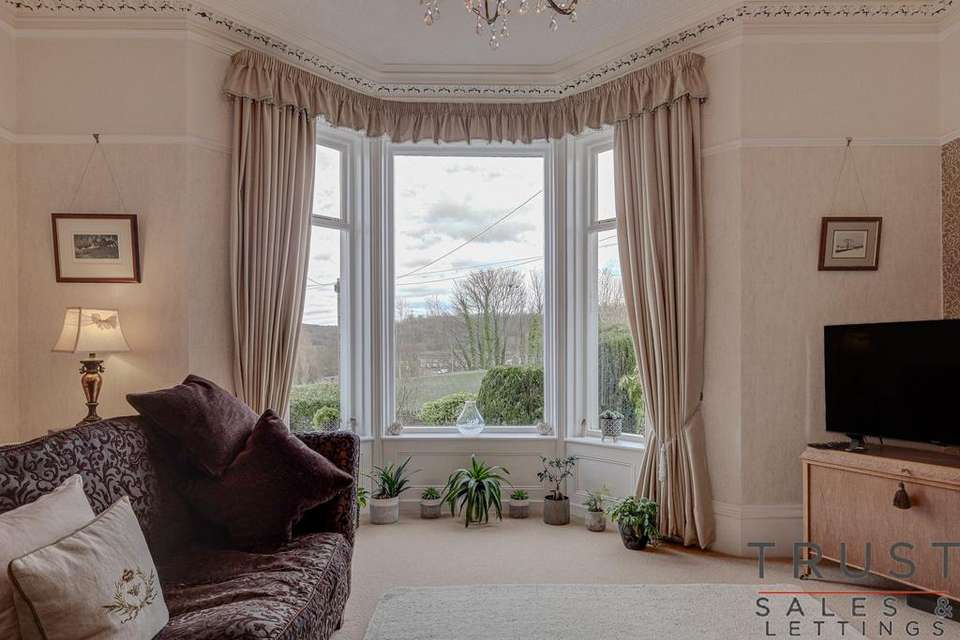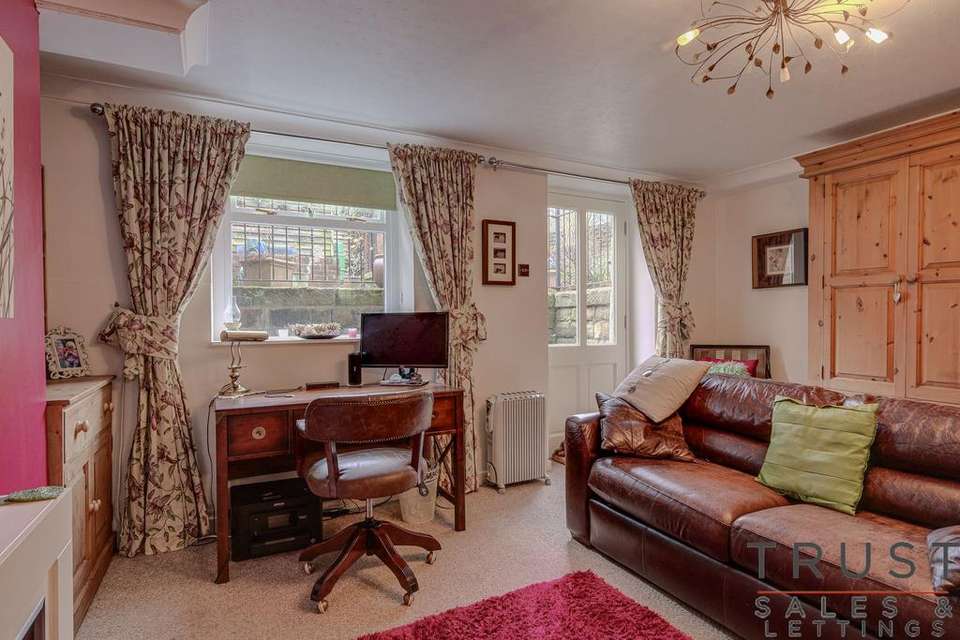3 bedroom end of terrace house for sale
Batley WF17terraced house
bedrooms
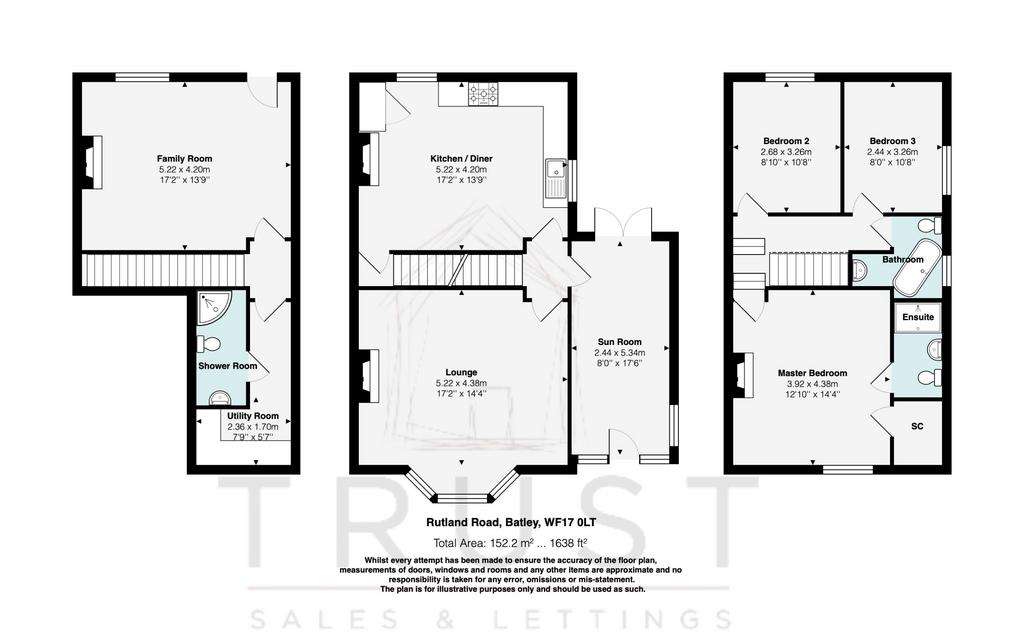
Property photos




+31
Property description
Seldom do properties with such grandeur and functionality become for sale, and we are proud to present Rutland Road to the market. Having been meticulously enhanced by the current owners, the flexible living accommodation and perfect juxtaposition of old meets new will perfectly suit growing families and professionals alike.
Entering into the stunning glass atrium which is currently used as a dining room, this is a stunning addition to this period home and complements the home perfectly. Leading then into the inner hallway decked with original features, this also leads to the kitchen dining room and formal lounge to the front. Both the kitchen and lounge boast feature fireplaces and provide a luxurious setting to relax and entertain.
Up the stairs to the first floor, all three bedrooms and two of the bathrooms are here. The master suite to the front of the property has superb square footage and also an inbuilt wardrobe and en-suite shower room. The other two bedrooms are both doubles currently dressed as singles. The house bathroom, with freestanding bath in keeping with the age of the home and decor of the property.
Down to the lower ground floor, and the sympathetic conversion also enhances this property.The family room is a cosy, restful room with pleasant views and access to the garden, and could also be used as a self contained bedroom if required. Further into the lower ground floor is the separate shower room and utility room, perfect for families requiring all the extra space.
Outside to this home also entices you to view, with pristine curb appeal fitting for a home of this stature. The long walk up through the mature garden is fitting for the size of property, and to the rear an enclosed courtyard garden with dining area and hot tub creates a country garden feel. The historic out house is still present and used for additional storage. And to the rear access is a carport for off road parking.
Located within the heart of Upper Batley and providing easy access to M62, M621, M1, Birstall retail park as well as Leeds City Centre, this home perfectly suits commuters and professionals alike. Located within the catchment area of well regarded schools, this home will also appeal to young and growing families alike.
Council Tax Band: D (Kirklees)
Tenure: Freehold
Entering into the stunning glass atrium which is currently used as a dining room, this is a stunning addition to this period home and complements the home perfectly. Leading then into the inner hallway decked with original features, this also leads to the kitchen dining room and formal lounge to the front. Both the kitchen and lounge boast feature fireplaces and provide a luxurious setting to relax and entertain.
Up the stairs to the first floor, all three bedrooms and two of the bathrooms are here. The master suite to the front of the property has superb square footage and also an inbuilt wardrobe and en-suite shower room. The other two bedrooms are both doubles currently dressed as singles. The house bathroom, with freestanding bath in keeping with the age of the home and decor of the property.
Down to the lower ground floor, and the sympathetic conversion also enhances this property.The family room is a cosy, restful room with pleasant views and access to the garden, and could also be used as a self contained bedroom if required. Further into the lower ground floor is the separate shower room and utility room, perfect for families requiring all the extra space.
Outside to this home also entices you to view, with pristine curb appeal fitting for a home of this stature. The long walk up through the mature garden is fitting for the size of property, and to the rear an enclosed courtyard garden with dining area and hot tub creates a country garden feel. The historic out house is still present and used for additional storage. And to the rear access is a carport for off road parking.
Located within the heart of Upper Batley and providing easy access to M62, M621, M1, Birstall retail park as well as Leeds City Centre, this home perfectly suits commuters and professionals alike. Located within the catchment area of well regarded schools, this home will also appeal to young and growing families alike.
Council Tax Band: D (Kirklees)
Tenure: Freehold
Interested in this property?
Council tax
First listed
Over a month agoEnergy Performance Certificate
Batley WF17
Marketed by
Trust Sales & Lettings - Heckmondwike 190 Leeds Rd Heckmondwike WF16 9BJPlacebuzz mortgage repayment calculator
Monthly repayment
The Est. Mortgage is for a 25 years repayment mortgage based on a 10% deposit and a 5.5% annual interest. It is only intended as a guide. Make sure you obtain accurate figures from your lender before committing to any mortgage. Your home may be repossessed if you do not keep up repayments on a mortgage.
Batley WF17 - Streetview
DISCLAIMER: Property descriptions and related information displayed on this page are marketing materials provided by Trust Sales & Lettings - Heckmondwike. Placebuzz does not warrant or accept any responsibility for the accuracy or completeness of the property descriptions or related information provided here and they do not constitute property particulars. Please contact Trust Sales & Lettings - Heckmondwike for full details and further information.




