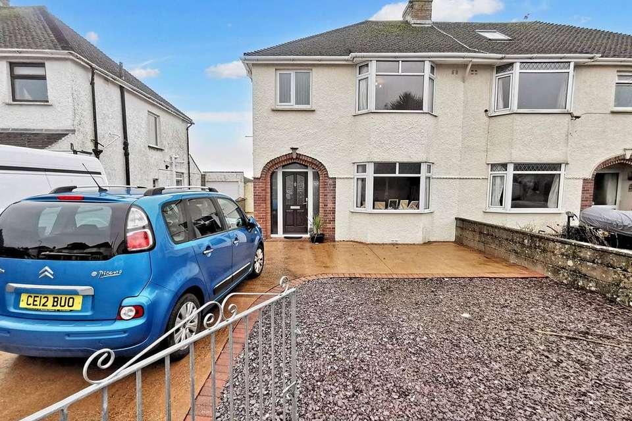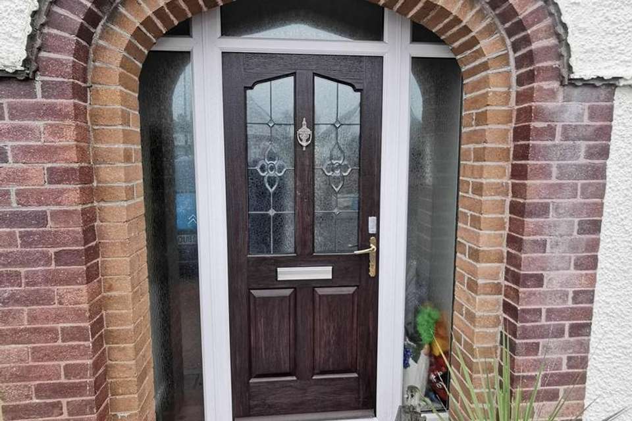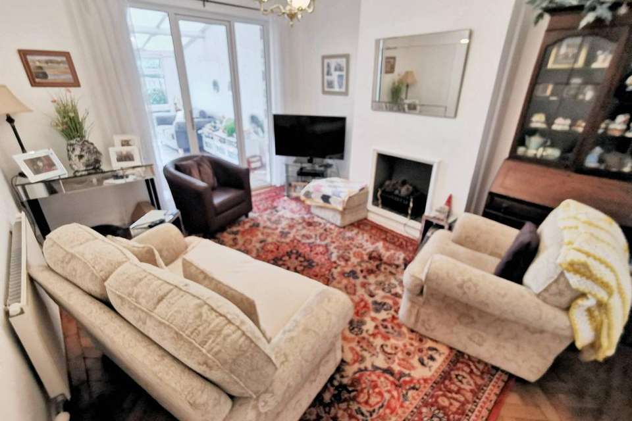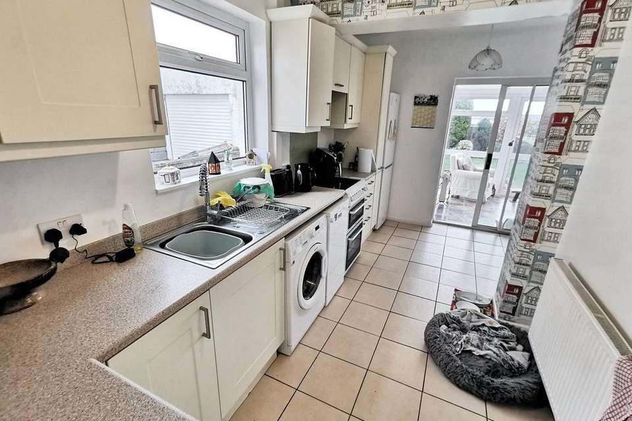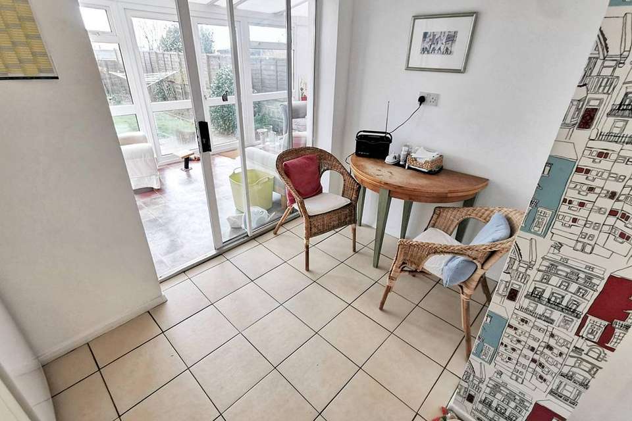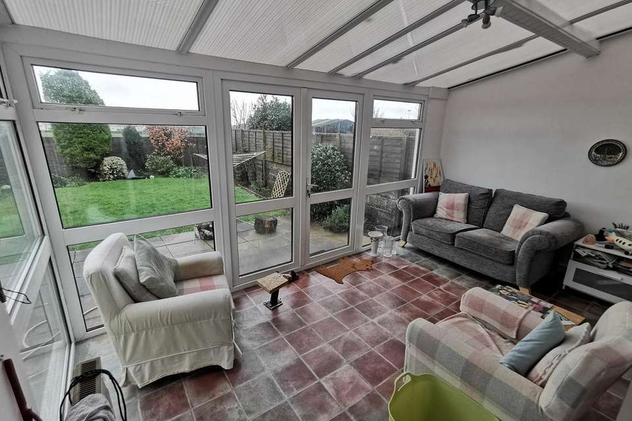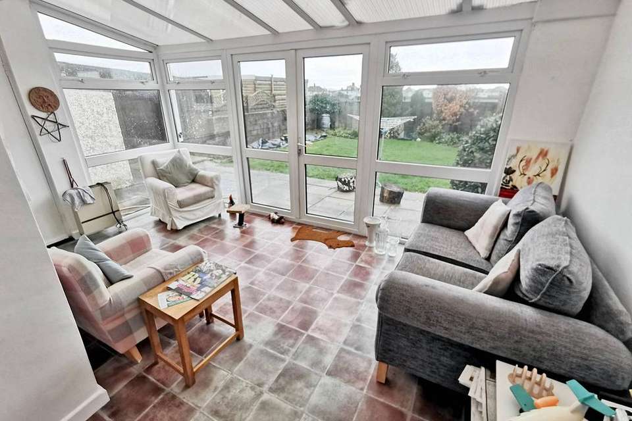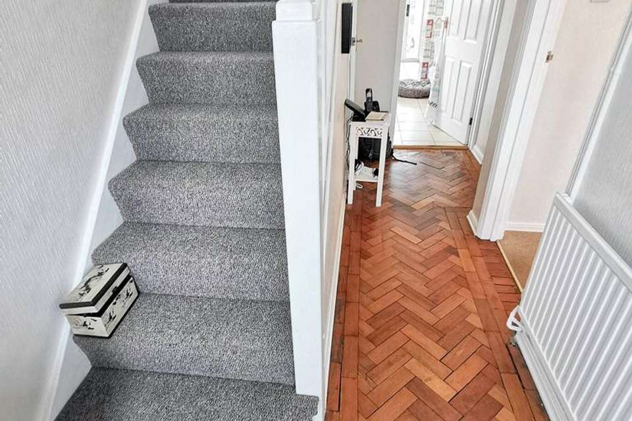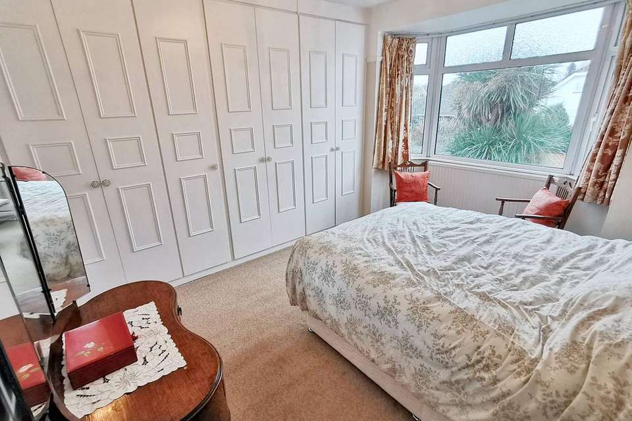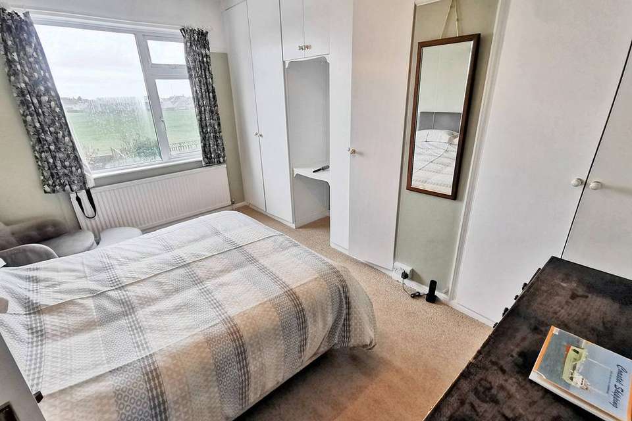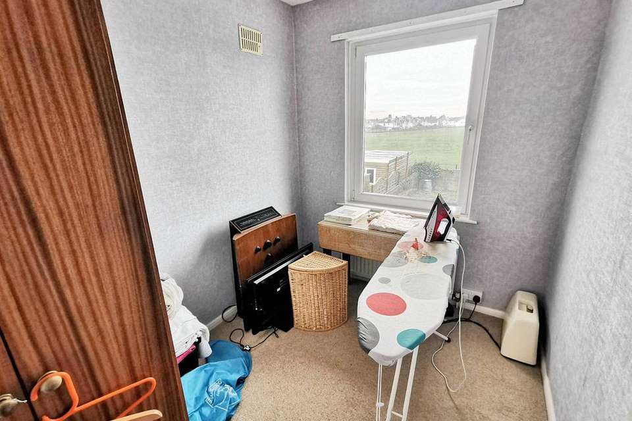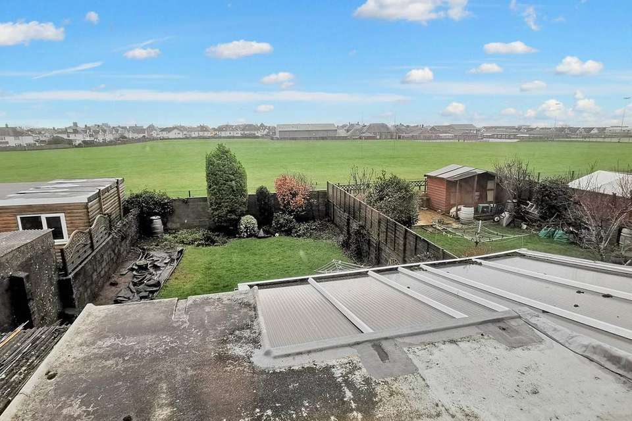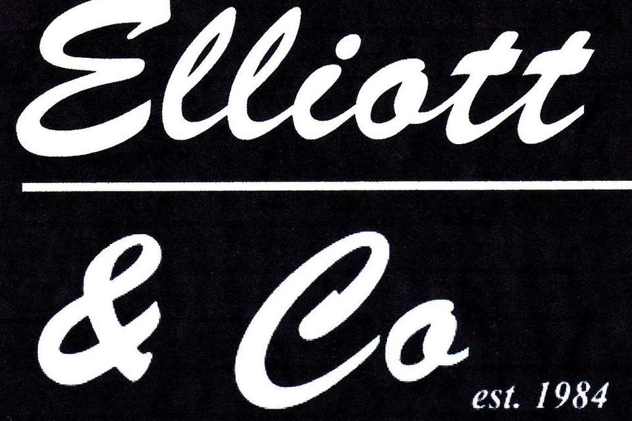3 bedroom house for sale
Severn Road, Porthcawl CF36house
bedrooms
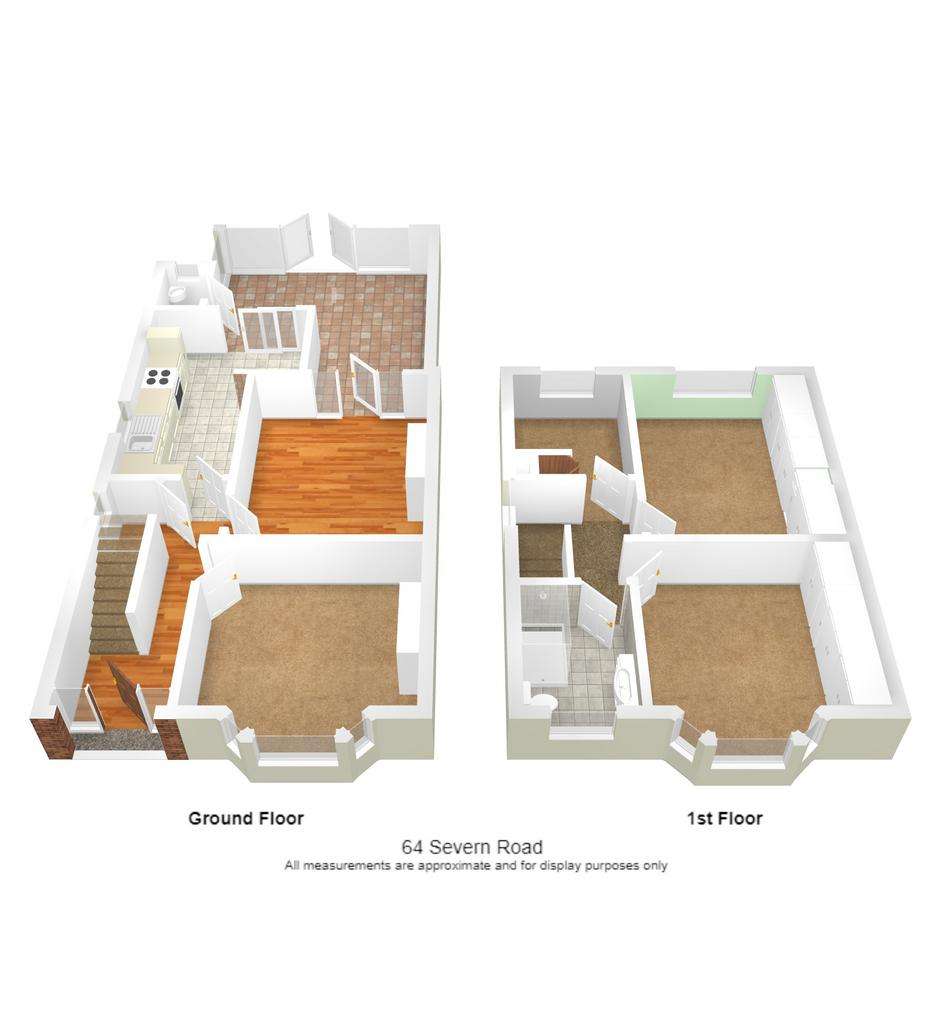
Property photos
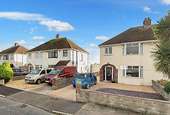
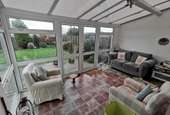


+25
Property description
Introducing a stunning bay fronted semi-detached house on Severn Road, Porthcawl. This beautifully presented 3-bedroom property is now available for £375,000, offering a fantastic opportunity to own a charming family home in a sought-after location.
As you step inside, you'll immediately notice the attention to detail and the warm ambiance that fills every corner of this delightful house. The hallway welcomes you into a home that exudes comfort and style. With two receptions, including a spacious dining room and a cozy lounge, there is ample space for both entertaining guests and relaxing with your loved ones.
The kitchen is a true highlight, boasting a modern design and high-quality fittings. And for those who appreciate the beauty of natural light, the large conservatory at the rear of the property is the perfect spot to bask in the sun's rays while enjoying excellent views of the surrounding area.
Upstairs, you'll find three generously sized bedrooms, offering plenty of space for the whole family. The main bedroom even features fitted robes, providing both style and practicality. The modern bathroom completes the upper level, offering a tranquil retreat where you can unwind after a long day.
One of the standout features of this property is its enviable location. Situated in the highly sought-after area of Porthcawl, you'll have the privilege of backing onto the sports field of Porthcawl Comprehensive. Imagine waking up to picturesque views and a southerly aspect, creating a serene atmosphere that truly sets this home apart.
For families with children, the proximity to the school is an added bonus. A short walk will lead you to the nearby seafront, where you can enjoy leisurely strolls along the beach, take in the fresh sea air, and create lasting memories with your loved ones. Porthcawl offers a vibrant community with a range of amenities, including shops, restaurants, and recreational facilities, ensuring you'll always have something to explore.
To top it all off, this property offers good parking for a number of cars, making it incredibly convenient for you and your guests. The front and back gardens provide a lovely outdoor space, perfect for enjoying sunny days or hosting summer gatherings.
Don't miss out on the opportunity to make this wonderful house your new home. Contact us now to arrange a viewing and experience the charm and comfort of Severn Road, Porthcawl.* Floor plans / EPC -to follow. Ideal family home within a short walk to the school.ACCOMMODATION COMPRISES:=HALLWAY:- composite door with leaded glazed panels & d/g side panels. Block wood flooring, radiator, cupboard under stairs housing gas boiler, fuse board, upvc d/g window to side door to:-DINING ROOM:-13'06'' x 11'02''-[ approx ]- upvc d/g bay window to front elevation, carpet, radiator, door off hallway to:-LOUNGE:-12'01'' x 10'10''-[ approx ] d/g door with d/g side panel which opens into conservatory, fireplace feature, wood block flooring, radiator.KITCHEN:-15'04'' x 10'03''- [ at widest pts, narrowing to 7'00''.] Good range of modern units, stainless steel sink and drainer, plumbed for washing machine, electric cooker point, tiled flooring , radiator, space for breakfast table & chairs. sliding d/g door leading into :CONSERVATORY:-14'10'' x 15'00'' at widest points/ max overall d/g patio doors opening on to rear garden & patio area, polycarbonate roof, tiled flooring., door off conservatory to :CLOAKROOM/W,C- upvc d/g window to rear , wc, sink, tiled flooring.STAIRS TO FIRST FLOOR & LANDING:- upvc d/g window to side elevation, access to loft, doors off to:-BEDROOM 1:- 10'11'' X 10'10''-[ approx ]- measurement to front of robe space, upvc d/g window to front elevation, one wall with fitted robes, carpet, radiator, BEDROOM 2:- 13'06'' x 9'03''- [ approx ] -measurement to front of robe space., upvc d/g window to rear elevation, fitted robes to one wall, radiator, carpet.BEDROOM 3:-8'10'' x 7'00''- [ approx ]- upvc d/g window to rear, radiator, carpetSHOWER-ROOM:- upvc d/g window to front elevation, spacious shower , vanity sink with mirror / cabinet over, wc, heated towel railOUTSIDE:- walled front garden with concrete drive parking, side drive. Rear garden enclosed with walling, part patio and part lawn area.TENURE:- FREEHOLD.
As you step inside, you'll immediately notice the attention to detail and the warm ambiance that fills every corner of this delightful house. The hallway welcomes you into a home that exudes comfort and style. With two receptions, including a spacious dining room and a cozy lounge, there is ample space for both entertaining guests and relaxing with your loved ones.
The kitchen is a true highlight, boasting a modern design and high-quality fittings. And for those who appreciate the beauty of natural light, the large conservatory at the rear of the property is the perfect spot to bask in the sun's rays while enjoying excellent views of the surrounding area.
Upstairs, you'll find three generously sized bedrooms, offering plenty of space for the whole family. The main bedroom even features fitted robes, providing both style and practicality. The modern bathroom completes the upper level, offering a tranquil retreat where you can unwind after a long day.
One of the standout features of this property is its enviable location. Situated in the highly sought-after area of Porthcawl, you'll have the privilege of backing onto the sports field of Porthcawl Comprehensive. Imagine waking up to picturesque views and a southerly aspect, creating a serene atmosphere that truly sets this home apart.
For families with children, the proximity to the school is an added bonus. A short walk will lead you to the nearby seafront, where you can enjoy leisurely strolls along the beach, take in the fresh sea air, and create lasting memories with your loved ones. Porthcawl offers a vibrant community with a range of amenities, including shops, restaurants, and recreational facilities, ensuring you'll always have something to explore.
To top it all off, this property offers good parking for a number of cars, making it incredibly convenient for you and your guests. The front and back gardens provide a lovely outdoor space, perfect for enjoying sunny days or hosting summer gatherings.
Don't miss out on the opportunity to make this wonderful house your new home. Contact us now to arrange a viewing and experience the charm and comfort of Severn Road, Porthcawl.* Floor plans / EPC -to follow. Ideal family home within a short walk to the school.ACCOMMODATION COMPRISES:=HALLWAY:- composite door with leaded glazed panels & d/g side panels. Block wood flooring, radiator, cupboard under stairs housing gas boiler, fuse board, upvc d/g window to side door to:-DINING ROOM:-13'06'' x 11'02''-[ approx ]- upvc d/g bay window to front elevation, carpet, radiator, door off hallway to:-LOUNGE:-12'01'' x 10'10''-[ approx ] d/g door with d/g side panel which opens into conservatory, fireplace feature, wood block flooring, radiator.KITCHEN:-15'04'' x 10'03''- [ at widest pts, narrowing to 7'00''.] Good range of modern units, stainless steel sink and drainer, plumbed for washing machine, electric cooker point, tiled flooring , radiator, space for breakfast table & chairs. sliding d/g door leading into :CONSERVATORY:-14'10'' x 15'00'' at widest points/ max overall d/g patio doors opening on to rear garden & patio area, polycarbonate roof, tiled flooring., door off conservatory to :CLOAKROOM/W,C- upvc d/g window to rear , wc, sink, tiled flooring.STAIRS TO FIRST FLOOR & LANDING:- upvc d/g window to side elevation, access to loft, doors off to:-BEDROOM 1:- 10'11'' X 10'10''-[ approx ]- measurement to front of robe space, upvc d/g window to front elevation, one wall with fitted robes, carpet, radiator, BEDROOM 2:- 13'06'' x 9'03''- [ approx ] -measurement to front of robe space., upvc d/g window to rear elevation, fitted robes to one wall, radiator, carpet.BEDROOM 3:-8'10'' x 7'00''- [ approx ]- upvc d/g window to rear, radiator, carpetSHOWER-ROOM:- upvc d/g window to front elevation, spacious shower , vanity sink with mirror / cabinet over, wc, heated towel railOUTSIDE:- walled front garden with concrete drive parking, side drive. Rear garden enclosed with walling, part patio and part lawn area.TENURE:- FREEHOLD.
Interested in this property?
Council tax
First listed
Over a month agoSevern Road, Porthcawl CF36
Marketed by
Elliott & Co - Bridgend 4 Pisgah Street, Kenfig Hill Bridgend, Bridgend CF33 6BYPlacebuzz mortgage repayment calculator
Monthly repayment
The Est. Mortgage is for a 25 years repayment mortgage based on a 10% deposit and a 5.5% annual interest. It is only intended as a guide. Make sure you obtain accurate figures from your lender before committing to any mortgage. Your home may be repossessed if you do not keep up repayments on a mortgage.
Severn Road, Porthcawl CF36 - Streetview
DISCLAIMER: Property descriptions and related information displayed on this page are marketing materials provided by Elliott & Co - Bridgend. Placebuzz does not warrant or accept any responsibility for the accuracy or completeness of the property descriptions or related information provided here and they do not constitute property particulars. Please contact Elliott & Co - Bridgend for full details and further information.





