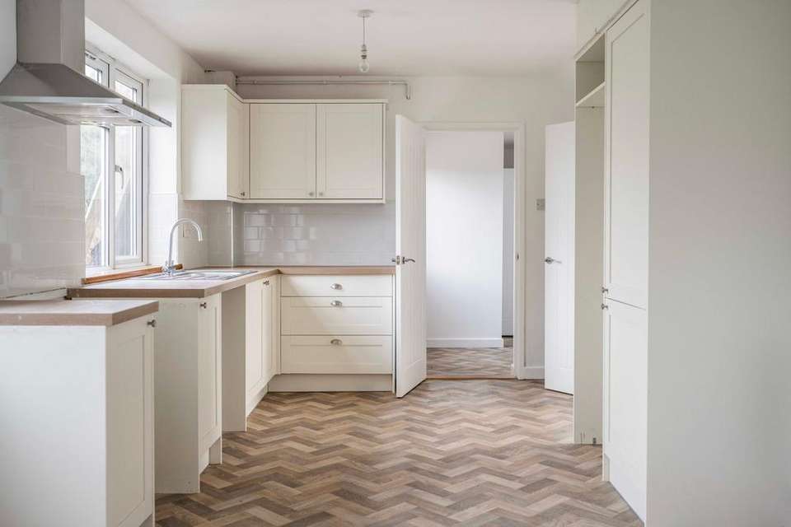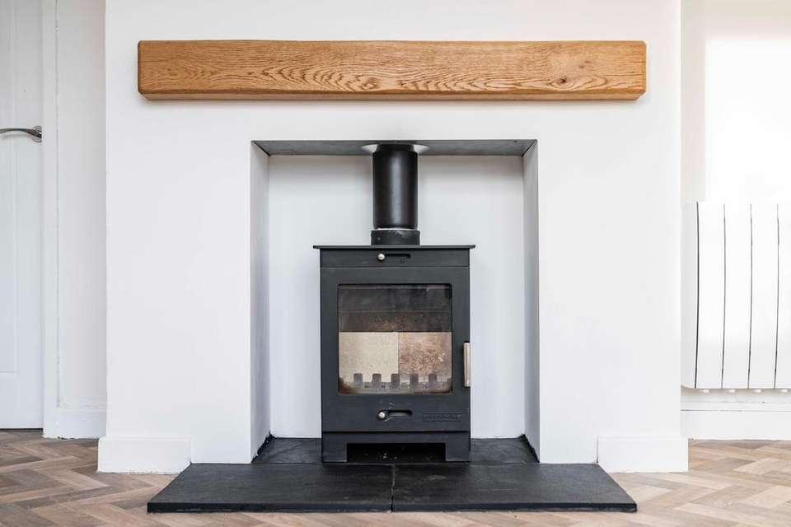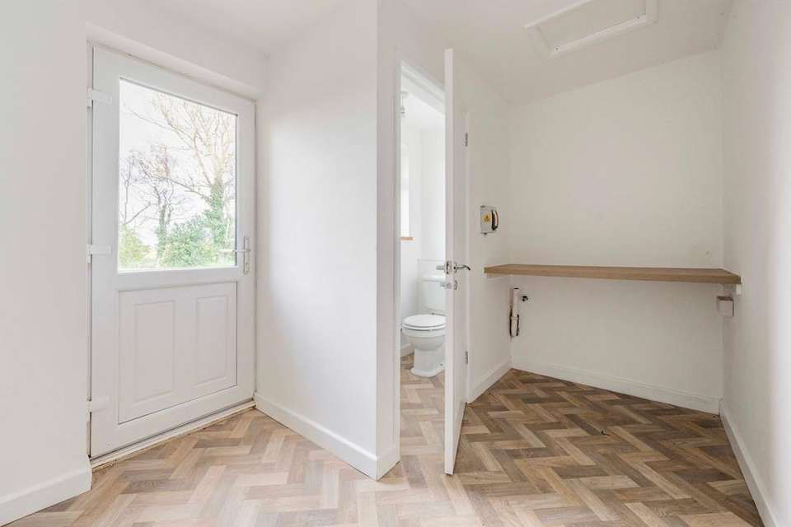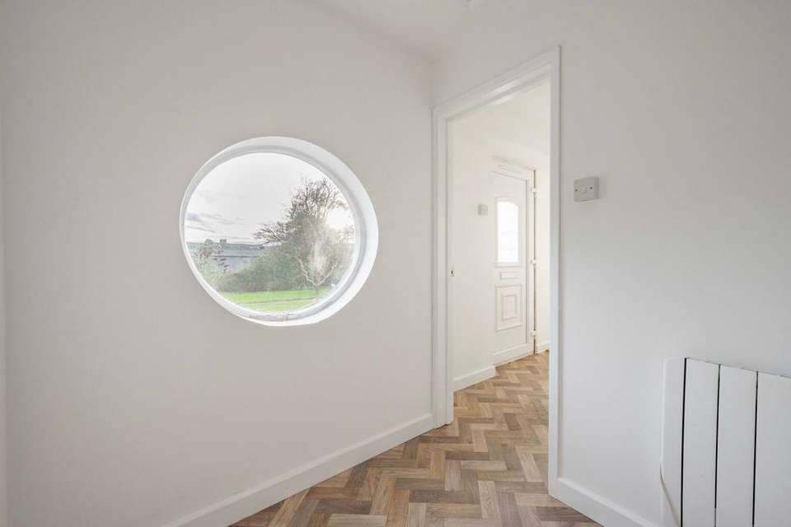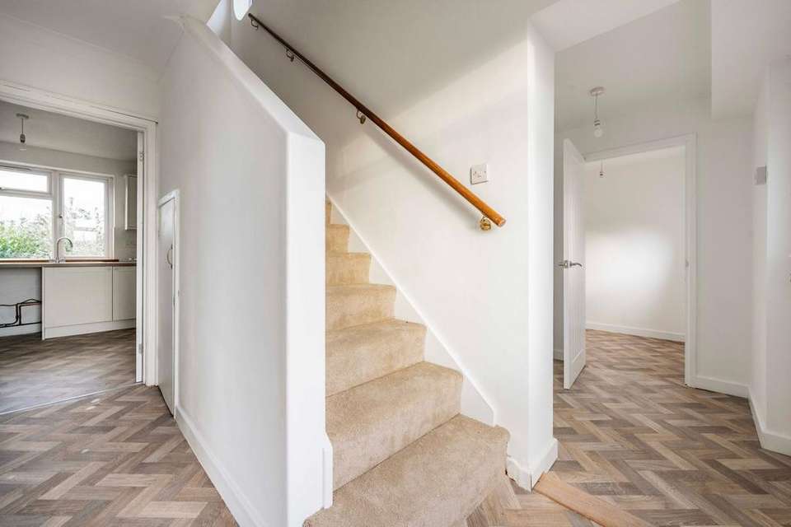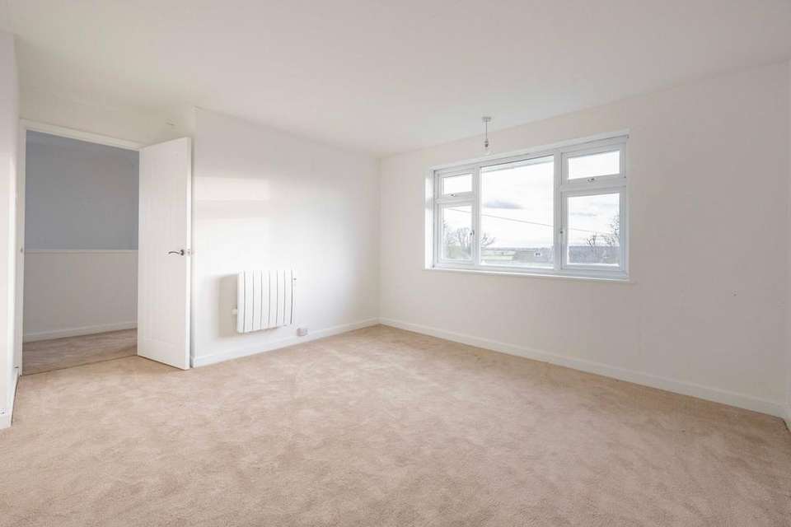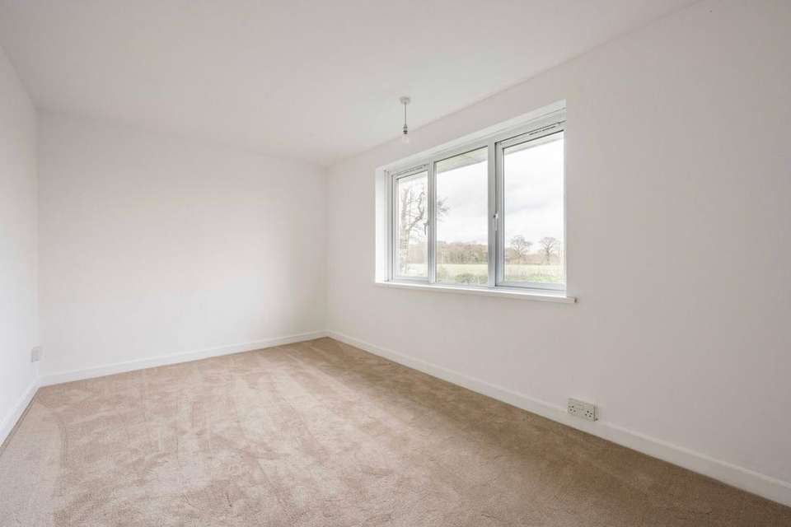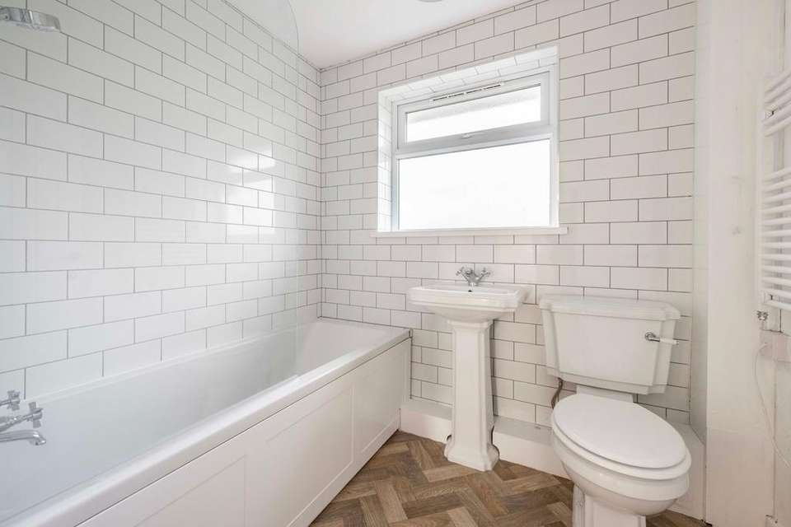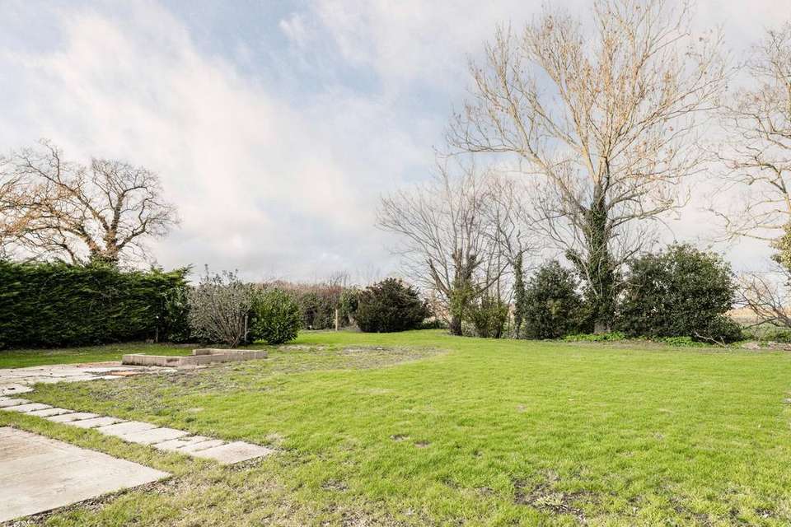3 bedroom semi-detached house for sale
Stockton, NR34semi-detached house
bedrooms
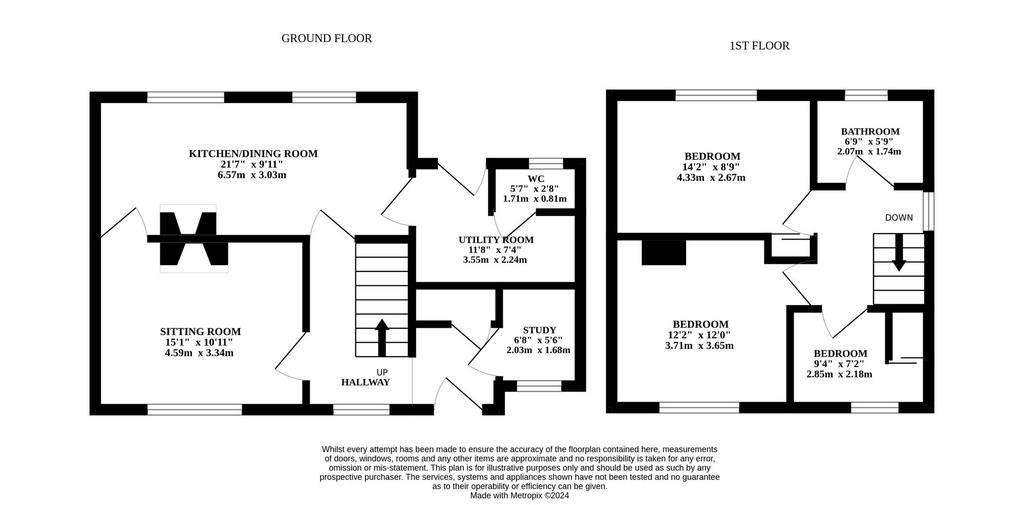
Property photos


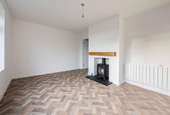
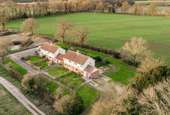
+11
Property description
Recently renovated to a high standard, this semi-detached home sits on a wrap- around plot of approx. 0.3 acres. The property is nestled within the beautiful countryside of Stockton, Beccles, in close proximity to local amenities and natural surroundings. Its immaculate accommodation consists of a sitting room, kitchen/diner, utility room, WC, study, three bedrooms and a family bathroom. Externally you will find ample off-road parking and a large plot offering desirable picturesque countryside views. The property is close to a number of 'good' rated primary and secondary schools. Public transport links are just a 5 minute walk away, with services taking you directly to the centre of Beccles or Norwich. This exceptional home is one you wouldn't want to miss out on!LOCATIONStockton is a small village in Norfolk, England, just over 2 miles from Beccles. The market town is nestled in the heart of Suffolk, offering an idyllic location that combines convenience with natural beauty. Its town centre offers a plethora of shops, restaurants, schools, pubs, and supermarkets, catering to their everyday needs. The town's local bus station provides seamless transportation to nearby destinations like Lowestoft, Norwich, and the quaint villages dotted around the area. With the Waveney River flowing through its heart, Beccles presents picturesque views and delightful scenic walks. The local train station runs a link to London Liverpool Street via Ipswich, and the unspoilt Suffolk coastline with the beaches of Southwold and Walberswick within easy driving distance, making it an appealing and captivating place to call home.CHURCH ROAD, STOCKTONStep inside where you are instantly greeted by a welcoming entrance hall, completed with an essential storage cupboard for your outdoor wear. The versatile study is perfect for anyone looking to work from home. Positioned at the front of the property is a pleasant sitting room, where you can showcase your most comfortable furniture and decorative items. An inset wood burner creates a warm and inviting ambiance. The large window frames provide beautiful south-facing views over the fields, enjoying a wealth of natural light.At the heart of the home lies an open plan kitchen/dining room, ensuring effortless interaction when hosting special occasions and everyday family living. It is well-equipped with newly fitted units to enhance your cooking experience. With the addition of a rustic fireplace, incorporating the properties original features. The kitchen is complimented by a utility room/boot room for your additional storage and laundry goods, as well as practical for when coming in after a rural walk. The property also provides a ground floor WC.Ascend the staircase to the first floor, where you will find two double bedrooms and a single, designed to offer you relaxation and privacy. They all benefit from newly fitted carpets and elevated views of the beautiful countryside. The modern bathroom comprises of a new three-piece suite, accommodating all family members and guests.Upon arrival to this charming semi-detached home, is a large driveway providing ample off-road parking. You are immediately blown away by the wrap-around garden, extending to approx. 0.3 acres. It has been left as a blank canvas for a new owner to customise, offering endless possibilities for outdoor activities and enjoyment.AGENTS NOTESWe understand that this property is freehold. Connected to mains water, electricity and sewage treatment plant.Heating system - Electric.Council Tax Band: A
EPC Rating: D Disclaimer Minors and Brady, along with their representatives, are not authorized to provide assurances about the property, whether on their own behalf or on behalf of their client. We do not take responsibility for any statements made in these particulars, which do not constitute part of any offer or contract. It is recommended to verify leasehold charges provided by the seller through legal representation. All mentioned areas, measurements, and distances are approximate, and the information provided, including text, photographs, and plans, serves as guidance and may not cover all aspects comprehensively. It should not be assumed that the property has all necessary planning, building regulations, or other consents. Services, equipment, and facilities have not been tested by Minors and Brady, and prospective purchasers are advised to verify the information to their satisfaction through inspection or other means.
EPC Rating: D Disclaimer Minors and Brady, along with their representatives, are not authorized to provide assurances about the property, whether on their own behalf or on behalf of their client. We do not take responsibility for any statements made in these particulars, which do not constitute part of any offer or contract. It is recommended to verify leasehold charges provided by the seller through legal representation. All mentioned areas, measurements, and distances are approximate, and the information provided, including text, photographs, and plans, serves as guidance and may not cover all aspects comprehensively. It should not be assumed that the property has all necessary planning, building regulations, or other consents. Services, equipment, and facilities have not been tested by Minors and Brady, and prospective purchasers are advised to verify the information to their satisfaction through inspection or other means.
Interested in this property?
Council tax
First listed
Over a month agoStockton, NR34
Marketed by
Minors & Brady - Estate Agents - Lowestoft 142 London Road North Lowestoft, Norfolk NR32 1HBPlacebuzz mortgage repayment calculator
Monthly repayment
The Est. Mortgage is for a 25 years repayment mortgage based on a 10% deposit and a 5.5% annual interest. It is only intended as a guide. Make sure you obtain accurate figures from your lender before committing to any mortgage. Your home may be repossessed if you do not keep up repayments on a mortgage.
Stockton, NR34 - Streetview
DISCLAIMER: Property descriptions and related information displayed on this page are marketing materials provided by Minors & Brady - Estate Agents - Lowestoft. Placebuzz does not warrant or accept any responsibility for the accuracy or completeness of the property descriptions or related information provided here and they do not constitute property particulars. Please contact Minors & Brady - Estate Agents - Lowestoft for full details and further information.


