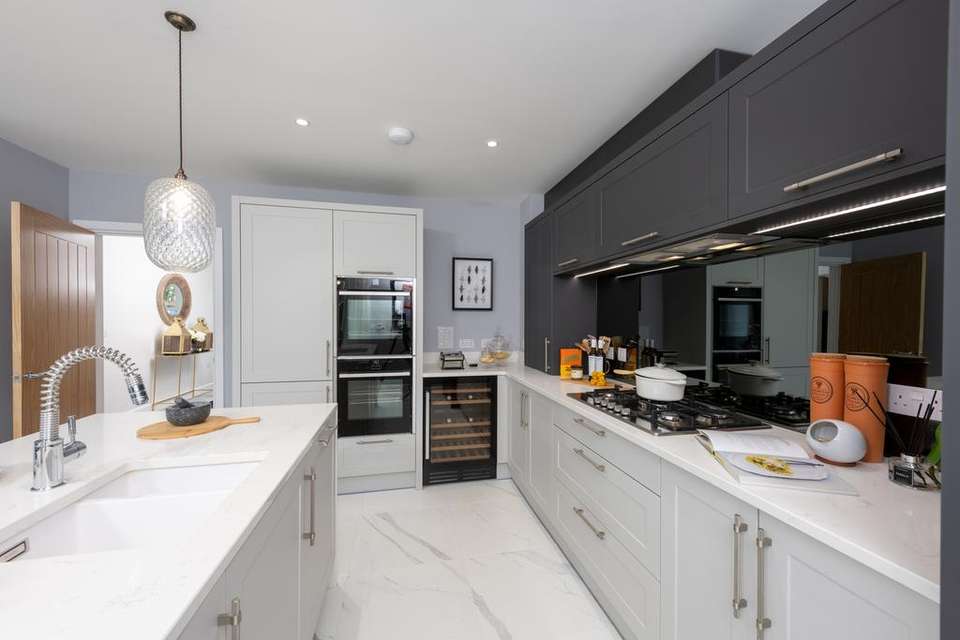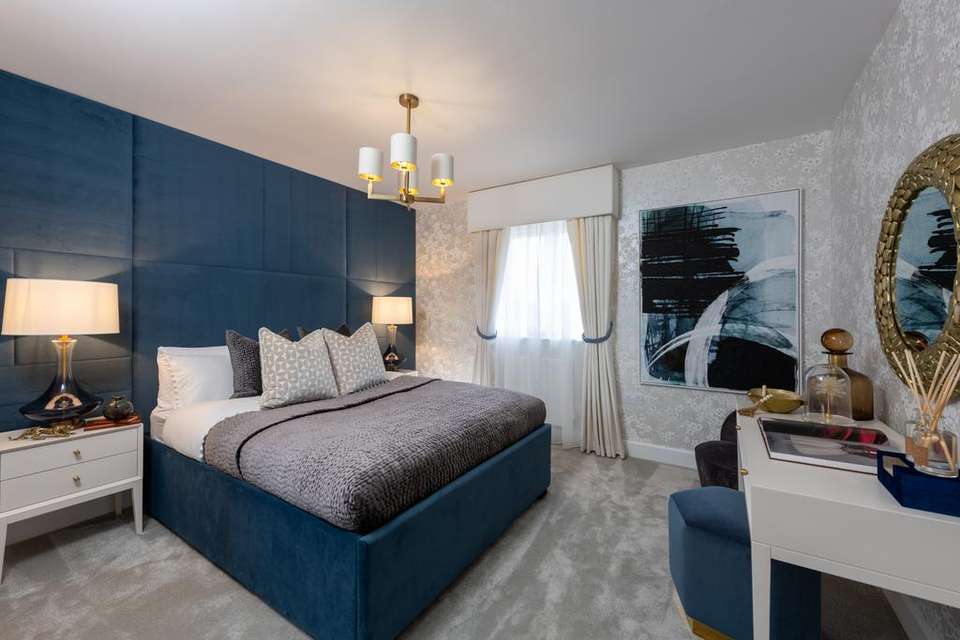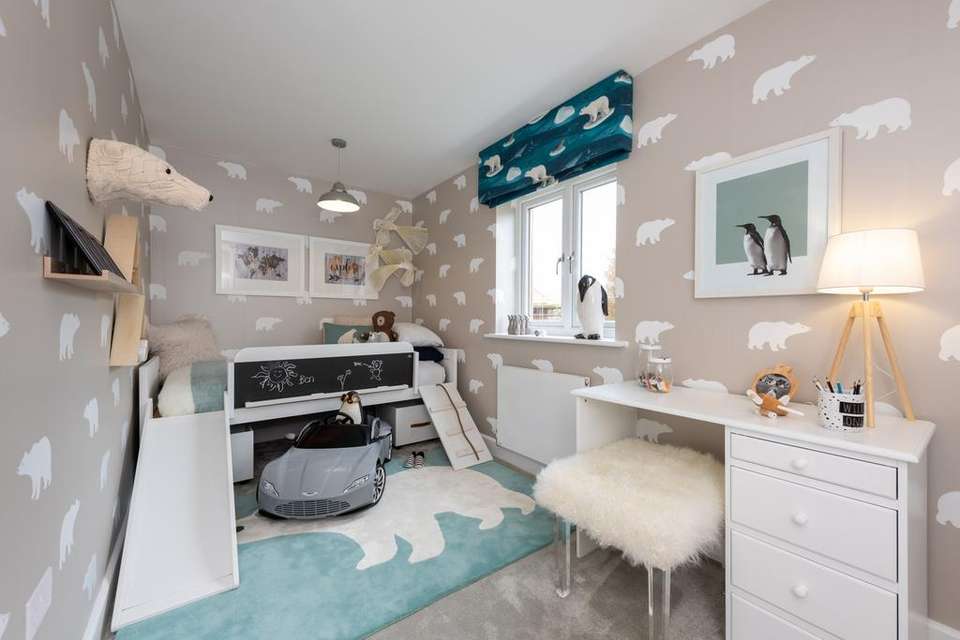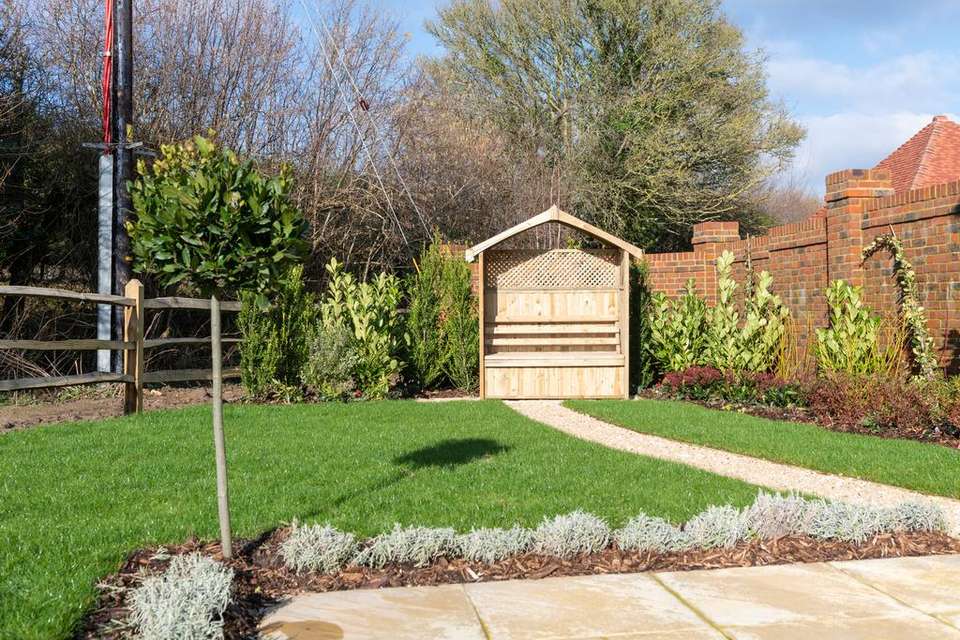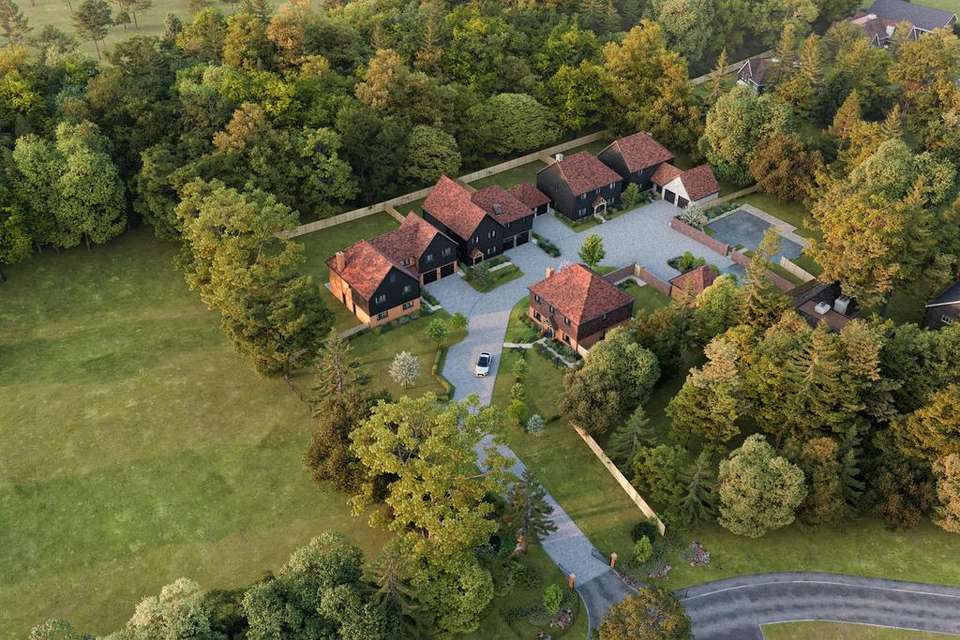5 bedroom detached house for sale
Canterbury Road, Etchinghill CT18detached house
bedrooms
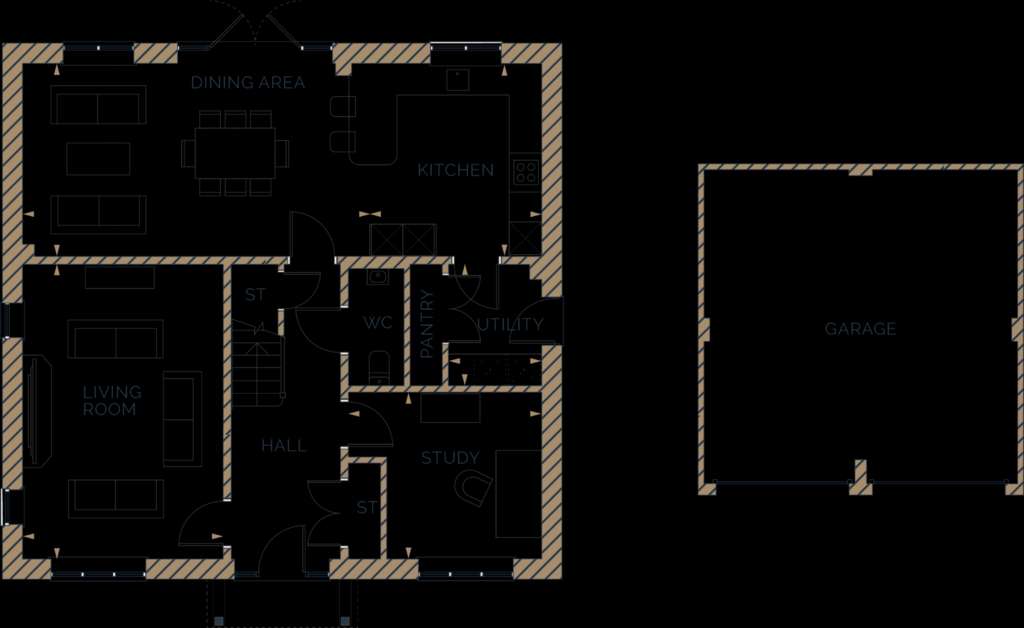
Property photos
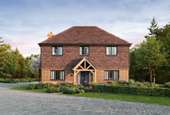
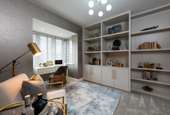
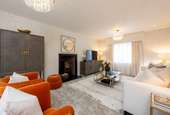
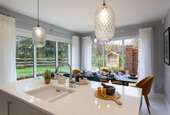
+5
Property description
This 5 bed detached home exudes traditional charm and character. The exterior boasts clay hung tiles and an oak framed porch, giving the house a quintessential country feel. As you enter the home, you are greeted by bright spacious hallway to the right you will find a versatile space that could be used as a study or playroom, perfect for those who work from home or have young children. Moving through, you will find a large lounge that benefits from double aspect windows, filling the room with natural light and offering stunning views of the surrounding landscape.
The heart of the home is the south facing kitchen, dining, and family room, which is ideal for both everyday living and entertaining. The patio doors open up to a sandstone patio, perfect for al fresco dining or simply enjoying the sunshine. Beyond the patio lies a freshly laid lawn, providing ample space for children to play and adults to relax. The kitchen also boasts a utility room with a pantry, providing convenient access to the garden for bringing in groceries or after a long dog walk.
Upstairs, the principal bedroom offers a peaceful retreat with plenty of wardrobe space and a bespoke built-in wardrobe. The second bedroom also benefits from its own private en-suite, providing a luxurious and convenient feature for guests or older children. Two additional double bedrooms and a further single bedroom share a spacious family bathroom, providing ample space for a growing family.
To complete this idyllic property, a detached double garage with electrically operating doors and an electric car charging point is situated at the front of the house. With a focus on energy efficiency, these country homes are equipped with underfloor heating and air source heat pumps, ensuring not only luxury but also environmental sustainability. This home truly offers the perfect blend of traditional charm and modern conveniences, making it the ideal country retreat for any family.
The heart of the home is the south facing kitchen, dining, and family room, which is ideal for both everyday living and entertaining. The patio doors open up to a sandstone patio, perfect for al fresco dining or simply enjoying the sunshine. Beyond the patio lies a freshly laid lawn, providing ample space for children to play and adults to relax. The kitchen also boasts a utility room with a pantry, providing convenient access to the garden for bringing in groceries or after a long dog walk.
Upstairs, the principal bedroom offers a peaceful retreat with plenty of wardrobe space and a bespoke built-in wardrobe. The second bedroom also benefits from its own private en-suite, providing a luxurious and convenient feature for guests or older children. Two additional double bedrooms and a further single bedroom share a spacious family bathroom, providing ample space for a growing family.
To complete this idyllic property, a detached double garage with electrically operating doors and an electric car charging point is situated at the front of the house. With a focus on energy efficiency, these country homes are equipped with underfloor heating and air source heat pumps, ensuring not only luxury but also environmental sustainability. This home truly offers the perfect blend of traditional charm and modern conveniences, making it the ideal country retreat for any family.
Interested in this property?
Council tax
First listed
Over a month agoCanterbury Road, Etchinghill CT18
Marketed by
Pentland Homes - East Brook Park Etchinghill Kent CT18 8FAPlacebuzz mortgage repayment calculator
Monthly repayment
The Est. Mortgage is for a 25 years repayment mortgage based on a 10% deposit and a 5.5% annual interest. It is only intended as a guide. Make sure you obtain accurate figures from your lender before committing to any mortgage. Your home may be repossessed if you do not keep up repayments on a mortgage.
Canterbury Road, Etchinghill CT18 - Streetview
DISCLAIMER: Property descriptions and related information displayed on this page are marketing materials provided by Pentland Homes - East Brook Park. Placebuzz does not warrant or accept any responsibility for the accuracy or completeness of the property descriptions or related information provided here and they do not constitute property particulars. Please contact Pentland Homes - East Brook Park for full details and further information.





