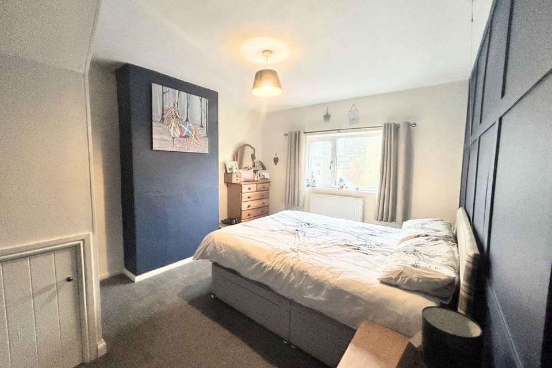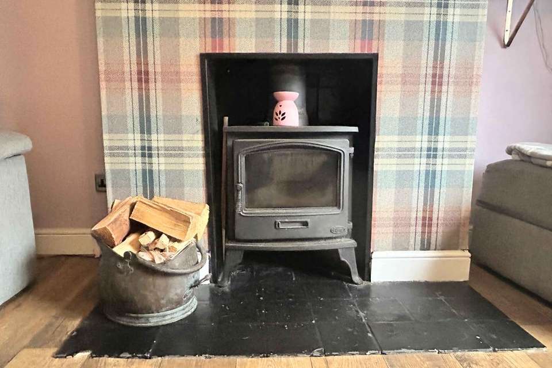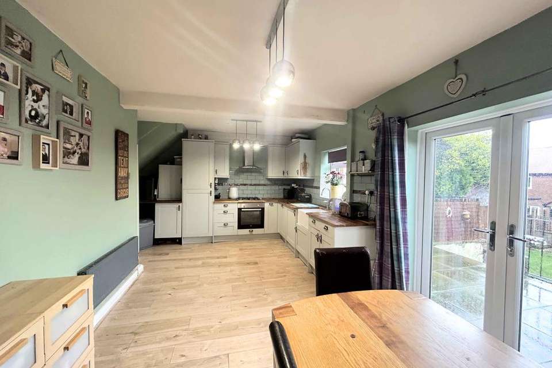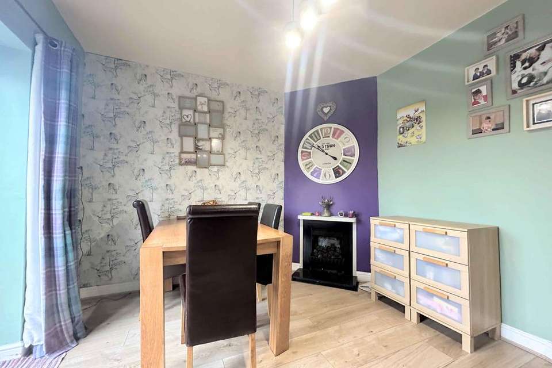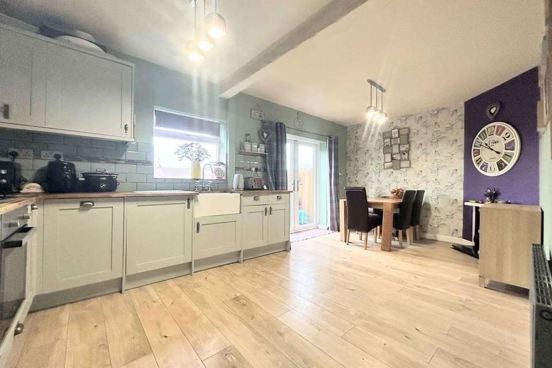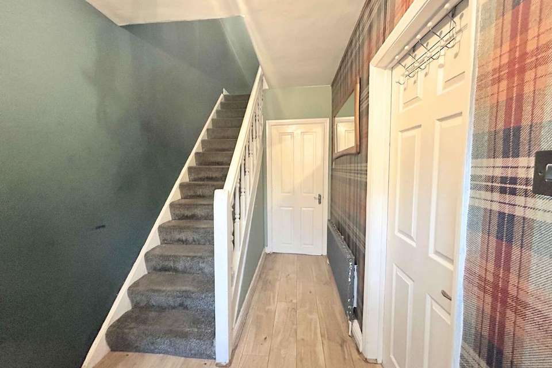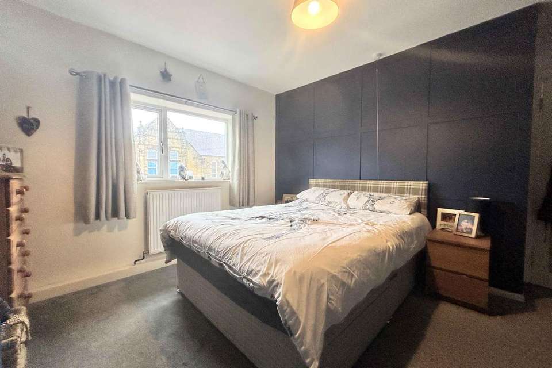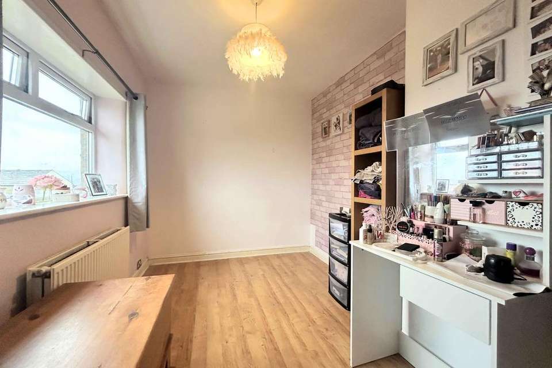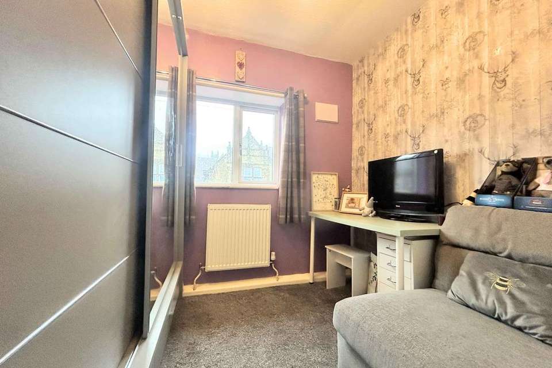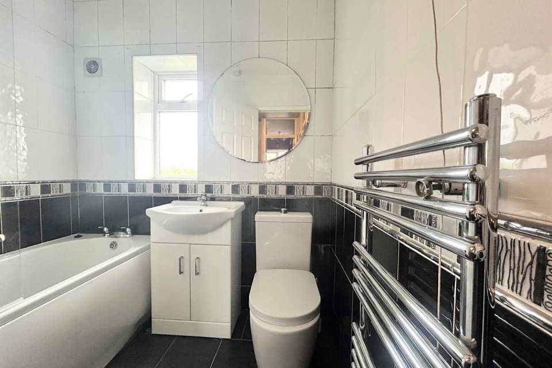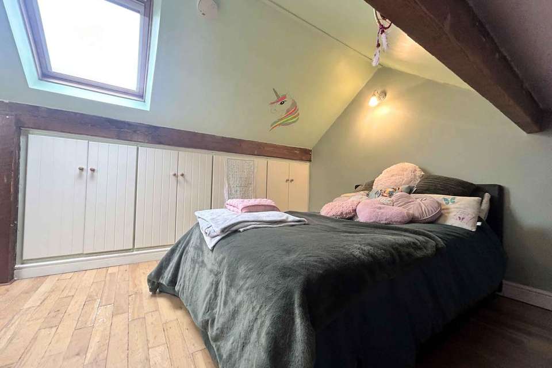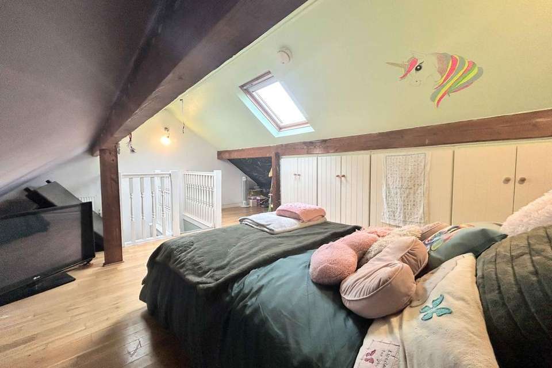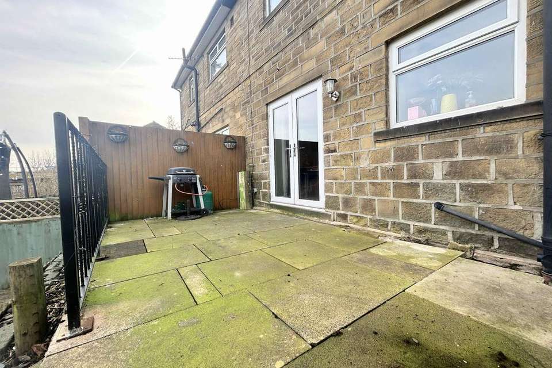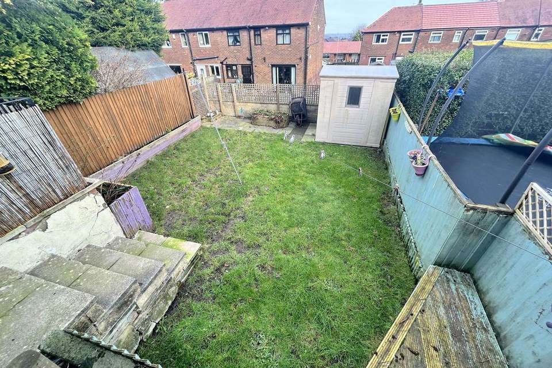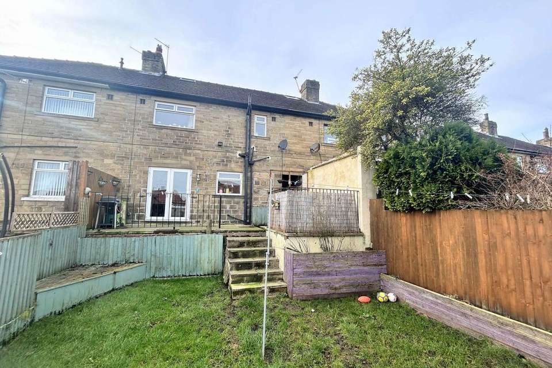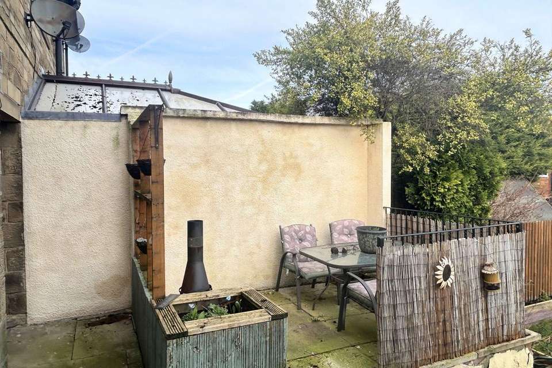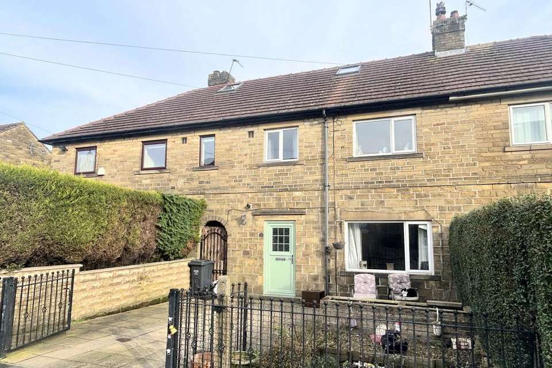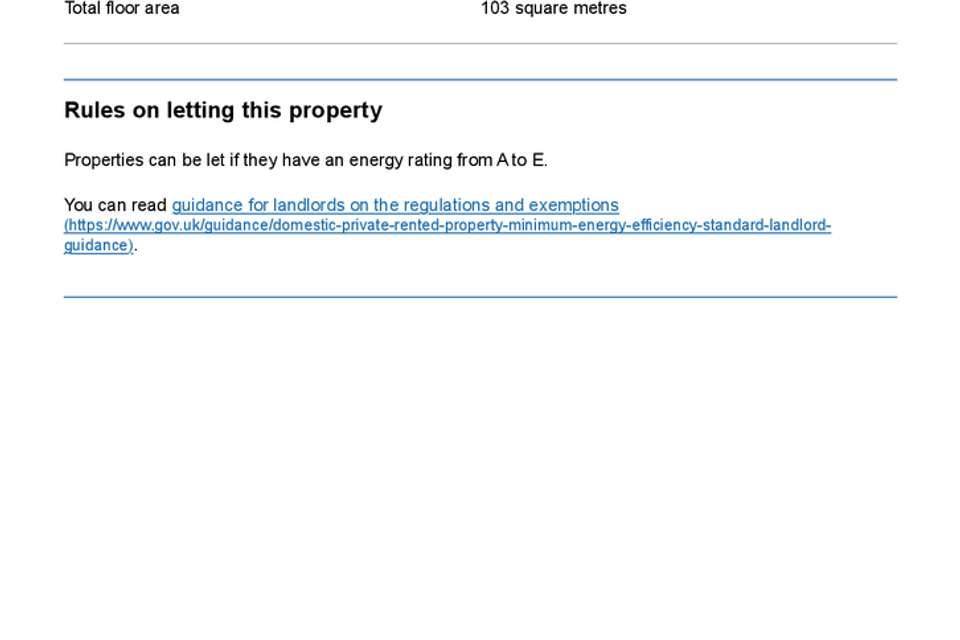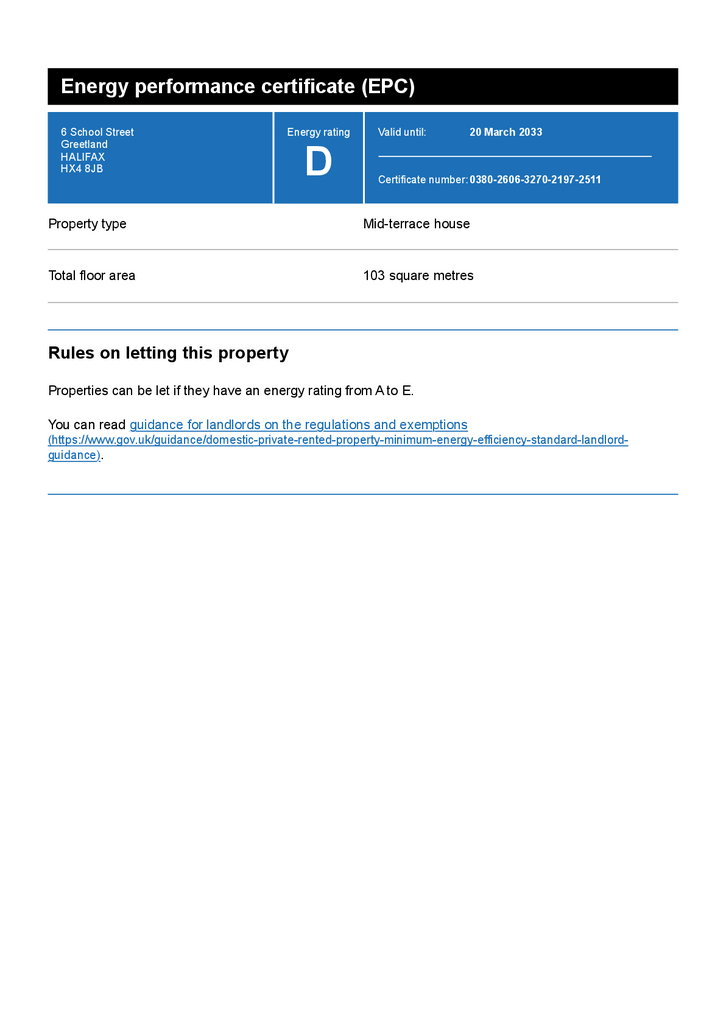4 bedroom town house for sale
School Street, Greetland HX4terraced house
bedrooms
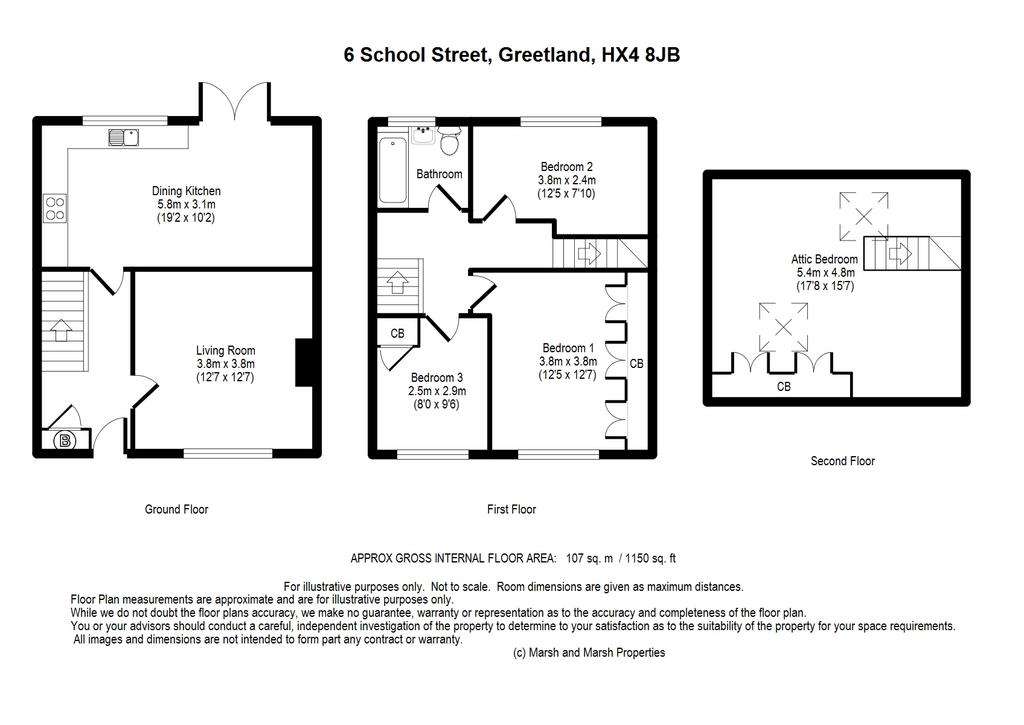
Property photos

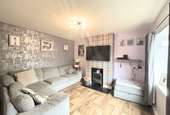
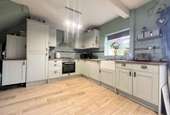
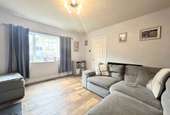
+18
Property description
*Attention to all the young or growing families out there* Here we have a delightful, FOUR BEDROOM mid-town house family home. With a modern fitted kitchen and bathroom this property is perfectly positioned for those who have young children as Greetland Academy Primary School is just across the road. This house is also conveniently positioned with Sowerby Bridge railway station only a short drive away along with easy access to the M62 for those who need to commute. In brief comprises of; Entrance Hall, Lounge, Dining Kitchen to the ground floor. Three bedrooms and the house bathroom to the first floor and a converted attic bedroom to the second floor. Externally there is a garden and driveway to the front and an enclosed garden to the rear.
ENTRANCE HALL
Accessed via a UPVC stable door is this spacious hallway with laminate flooring, radiator and a useful storage cupboard which also houses the combination boiler.
LIVING ROOM 3.8 x 3.8m (12’7 x 12’7)
Centre stage of this room is a multi-fuel stove which is nestled neatly within the chimney breast. Completing the room is a radiator and a UPVC window.
DINING KITCHEN 5.8 x 3.1m (19’2 x 10’2)
Formerly two separate rooms is this fantastic dining kitchen which is spacious and perfect for those family gatherings with French doors that open out to the rear garden for the summer BBQ’s. There are a wide range of wall and base units to provide ample storage space for this size of property. Incorporated within the solid wood worktops is a Belfast style sink with a traditional designed mixer tap and tasteful brick bond splash back tiling. Integrated appliances include a washing machine, fridge/freezer, built-in electric oven and a gas hob with a stainless steel and glass cooker hood above. Finishing this room off is a coal effect, living flame gas fire, radiator and a UPVC window.
LANDING
The stairs lead up from the hallway and a second staircase leads up to the converted attic bedroom.
MASTER BEDROOM 3.8 x 3.8m (12’5 x 12’7)
A double room with under the stair’s storage, radiator and a UPVC window.
BEDROOM TWO 3.8 x 2.4m (12’5 x 7’10)
A double room with laminate flooring, radiator and a UPVC window.
BEDROOM THREE 2.5 x 2.9m (8’0 x 9’6)
A decent size single room which is currently used as a dressing room/office. A large wardrobe with sliding doors is included in the sale. To complete the room are useful storage cupboards, radiator and a UPVC window.
BATHROOM
This modern white three piece suite comprises of a bath with a mixer tap, shower above and a glass shower screen, vanity sink unit and a low flush toilet. Tasteful wall tiles, chrome towel radiator, extractor fan and a UPVC window complete this room.
ATTIC BEDROOM 5.4 x 4.8m (17’8 x 15’7)
Completed to building regulations is this excellent attic conversion which boasts ample and built-in hanging cupboards to one side of the room. There is a solid wood floor, radiator and two Velux windows with fitted black out blinds.
EXTERNAL
To the front elevation you will find a driveway for one vehicle and a seating area with raised flower beds. An enclosed passage leads to the rear of the proper which also doubles up as a great storage space. The rear garden is a patio garden with steps that lead down to an enclosed lawn garden.
Whilst every endeavour is made to ensure the accuracy of the contents of the sales particulars, they are intended for guidance purposes only and do not in any way constitute part of a contract. No person within the company has authority to make or give any representation or warranty in respect of the property. Measurements given are approximate and are intended for illustrative purposes only. Any fixtures, fittings or equipment have not been tested. Purchasers are encouraged to satisfy themselves by inspection of the property to ascertain their accuracy.
ENTRANCE HALL
Accessed via a UPVC stable door is this spacious hallway with laminate flooring, radiator and a useful storage cupboard which also houses the combination boiler.
LIVING ROOM 3.8 x 3.8m (12’7 x 12’7)
Centre stage of this room is a multi-fuel stove which is nestled neatly within the chimney breast. Completing the room is a radiator and a UPVC window.
DINING KITCHEN 5.8 x 3.1m (19’2 x 10’2)
Formerly two separate rooms is this fantastic dining kitchen which is spacious and perfect for those family gatherings with French doors that open out to the rear garden for the summer BBQ’s. There are a wide range of wall and base units to provide ample storage space for this size of property. Incorporated within the solid wood worktops is a Belfast style sink with a traditional designed mixer tap and tasteful brick bond splash back tiling. Integrated appliances include a washing machine, fridge/freezer, built-in electric oven and a gas hob with a stainless steel and glass cooker hood above. Finishing this room off is a coal effect, living flame gas fire, radiator and a UPVC window.
LANDING
The stairs lead up from the hallway and a second staircase leads up to the converted attic bedroom.
MASTER BEDROOM 3.8 x 3.8m (12’5 x 12’7)
A double room with under the stair’s storage, radiator and a UPVC window.
BEDROOM TWO 3.8 x 2.4m (12’5 x 7’10)
A double room with laminate flooring, radiator and a UPVC window.
BEDROOM THREE 2.5 x 2.9m (8’0 x 9’6)
A decent size single room which is currently used as a dressing room/office. A large wardrobe with sliding doors is included in the sale. To complete the room are useful storage cupboards, radiator and a UPVC window.
BATHROOM
This modern white three piece suite comprises of a bath with a mixer tap, shower above and a glass shower screen, vanity sink unit and a low flush toilet. Tasteful wall tiles, chrome towel radiator, extractor fan and a UPVC window complete this room.
ATTIC BEDROOM 5.4 x 4.8m (17’8 x 15’7)
Completed to building regulations is this excellent attic conversion which boasts ample and built-in hanging cupboards to one side of the room. There is a solid wood floor, radiator and two Velux windows with fitted black out blinds.
EXTERNAL
To the front elevation you will find a driveway for one vehicle and a seating area with raised flower beds. An enclosed passage leads to the rear of the proper which also doubles up as a great storage space. The rear garden is a patio garden with steps that lead down to an enclosed lawn garden.
Whilst every endeavour is made to ensure the accuracy of the contents of the sales particulars, they are intended for guidance purposes only and do not in any way constitute part of a contract. No person within the company has authority to make or give any representation or warranty in respect of the property. Measurements given are approximate and are intended for illustrative purposes only. Any fixtures, fittings or equipment have not been tested. Purchasers are encouraged to satisfy themselves by inspection of the property to ascertain their accuracy.
Interested in this property?
Council tax
First listed
Over a month agoEnergy Performance Certificate
School Street, Greetland HX4
Marketed by
Marsh & Marsh Properties - Hipperholme Brooke House, 7 Brooke Green Hipperholme HX3 8ESPlacebuzz mortgage repayment calculator
Monthly repayment
The Est. Mortgage is for a 25 years repayment mortgage based on a 10% deposit and a 5.5% annual interest. It is only intended as a guide. Make sure you obtain accurate figures from your lender before committing to any mortgage. Your home may be repossessed if you do not keep up repayments on a mortgage.
School Street, Greetland HX4 - Streetview
DISCLAIMER: Property descriptions and related information displayed on this page are marketing materials provided by Marsh & Marsh Properties - Hipperholme. Placebuzz does not warrant or accept any responsibility for the accuracy or completeness of the property descriptions or related information provided here and they do not constitute property particulars. Please contact Marsh & Marsh Properties - Hipperholme for full details and further information.





