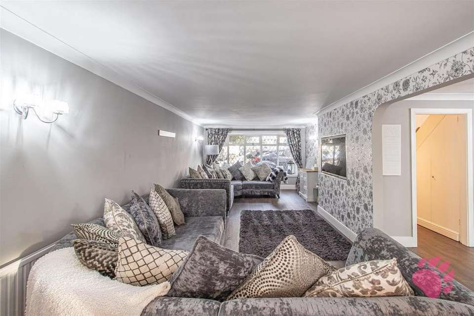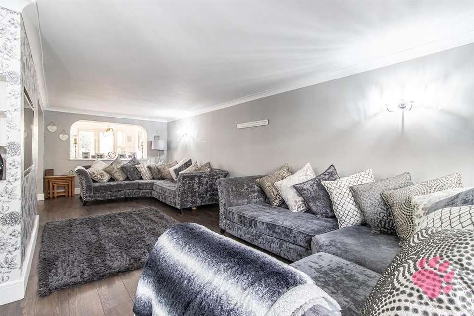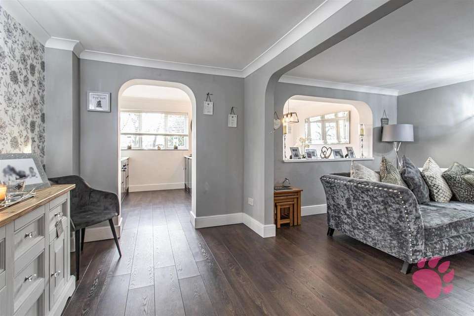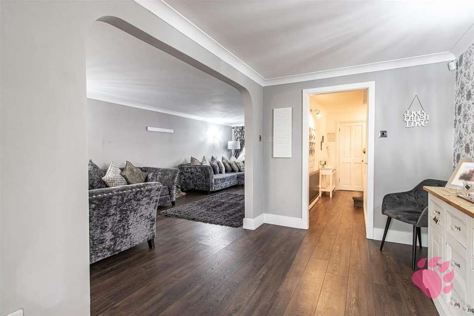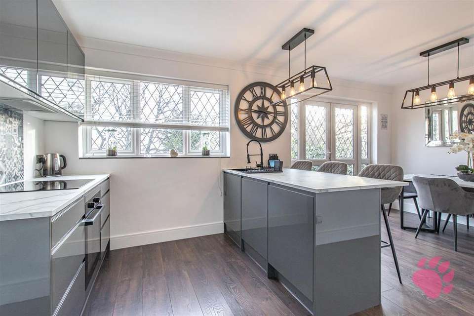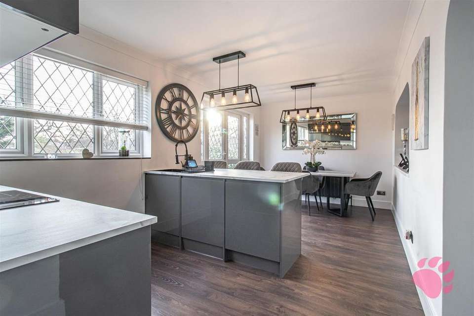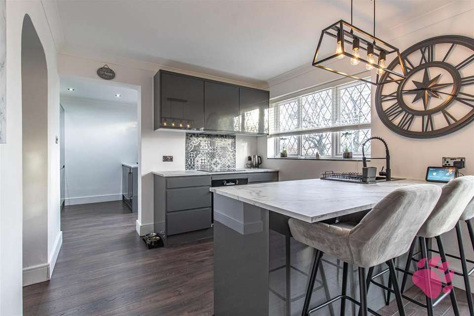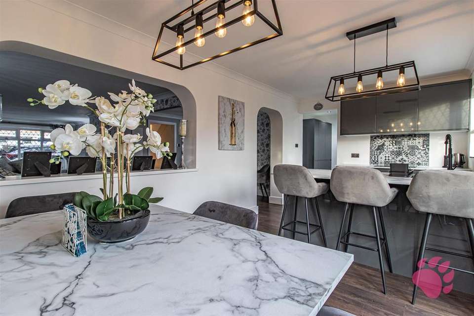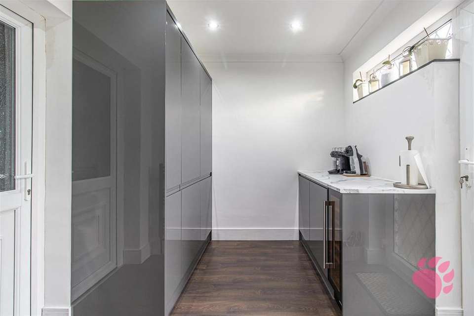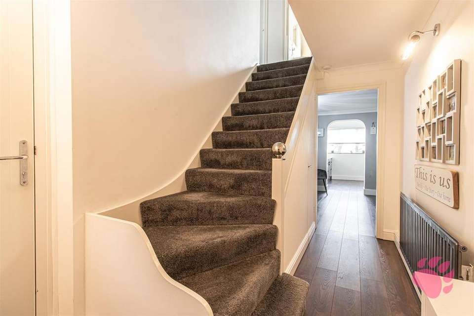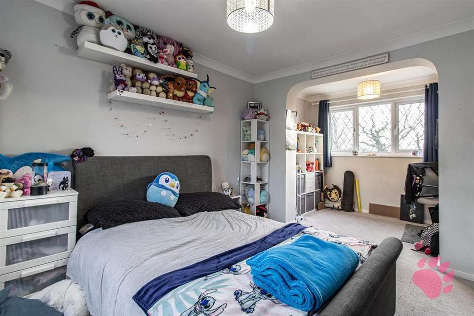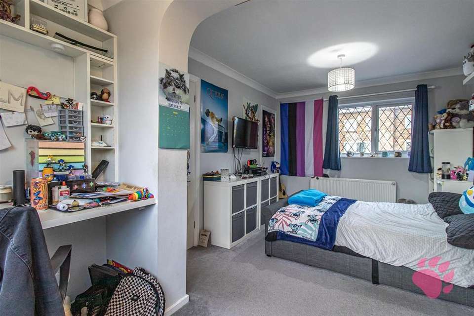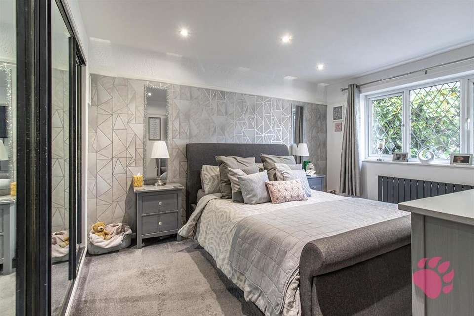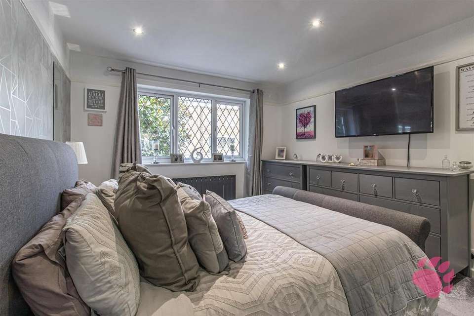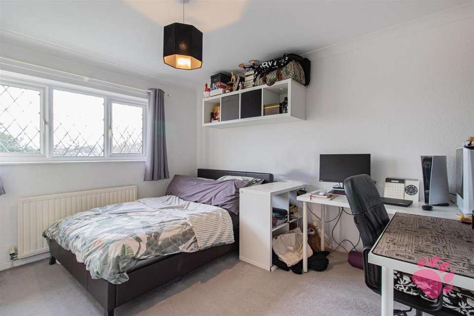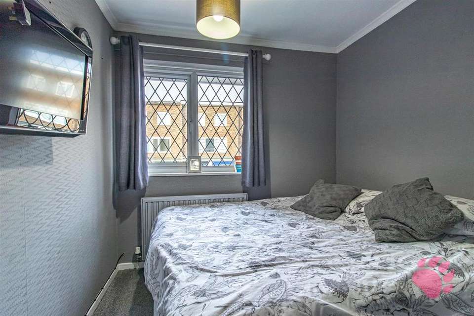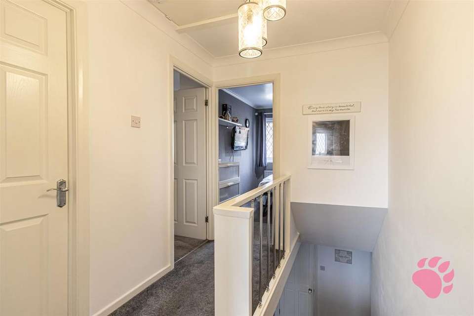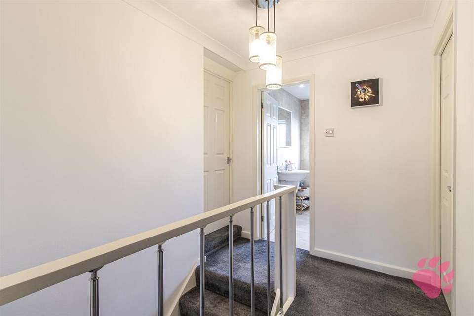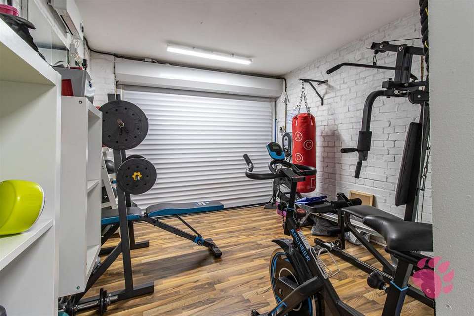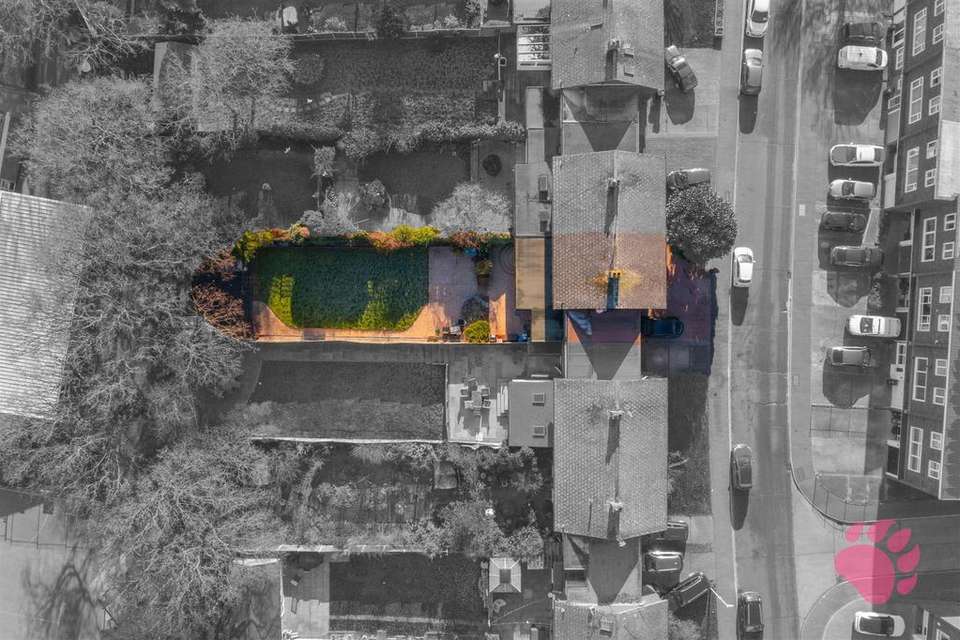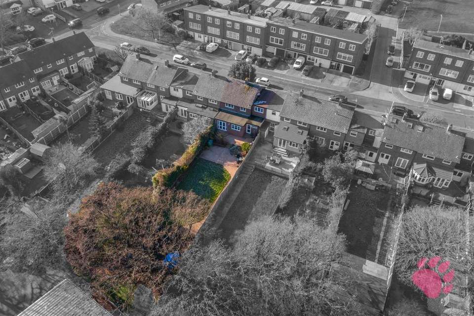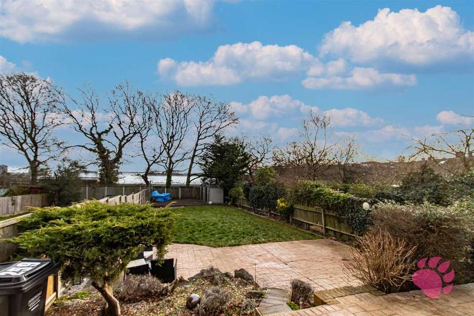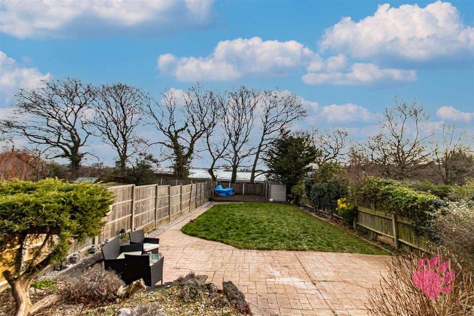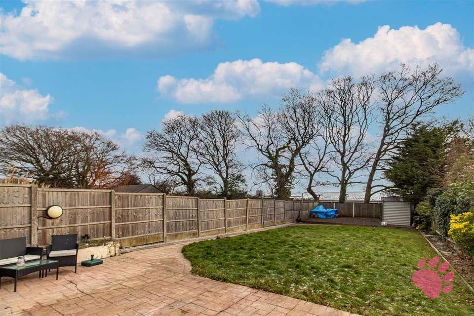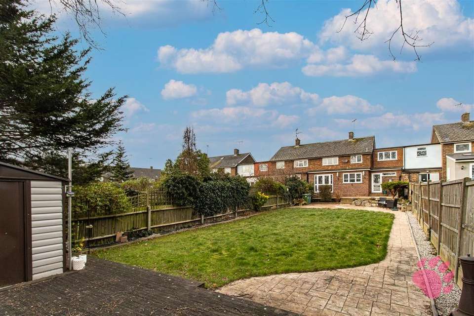4 bedroom semi-detached house for sale
Great Gregorie, Basildon SS16semi-detached house
bedrooms
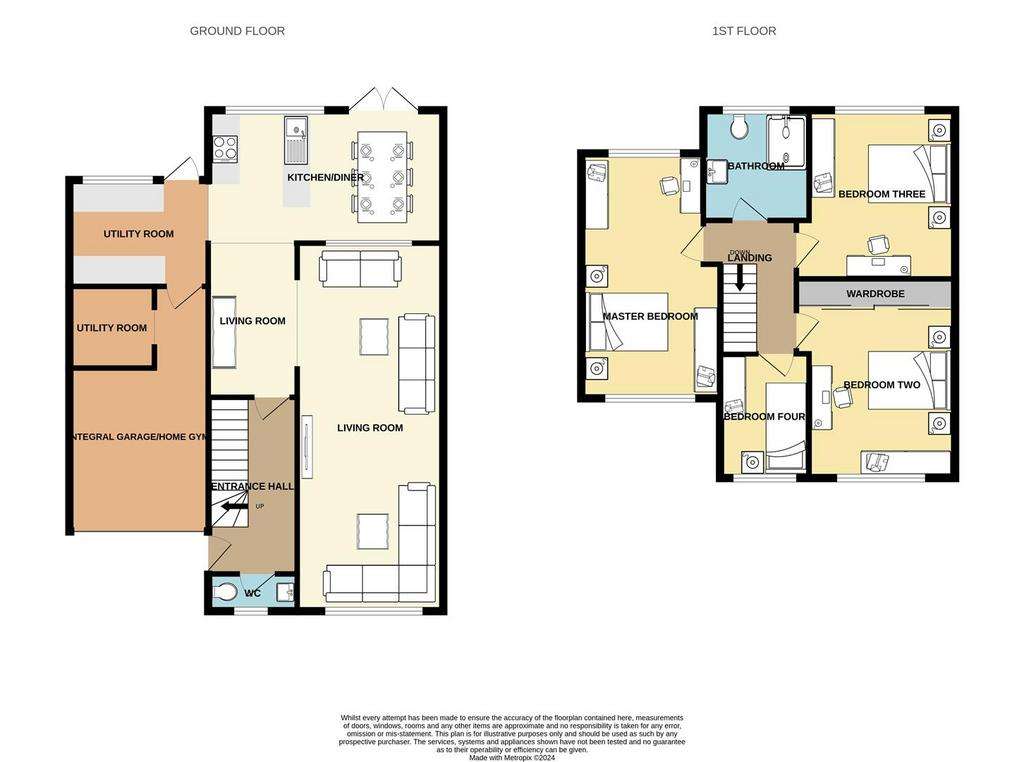
Property photos

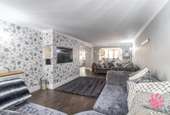
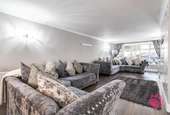
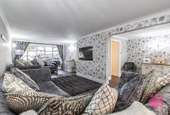
+31
Property description
Bear Estate Agents are understandably enthused to bring to the market, with NO ONWARD CHAIN this HEAVILY EXTENDED and immaculately presented FOUR double bedroom family home in the ever popular and sought-after Lee Chapel South location which further profits from driveway parking, an integral garage with an electric charge point, huge rear garden approx 100' in length backing the 'Outstanding' Lee Chapel Primary School and Nursery plus a fully boarded loft space currently being used as a home office.
Guide Price £525,000 - £550,000...
Internally the new owner will be welcomed in via the striking and spacious entrance hall complete with both understairs storage and a ground floor W/C.
Worthy of special mention is the stunning open plan living space which beautifully incorporates the main living area into the kitchen come diner and through to the utility room. The main living room measures an impressive 26'8 x 10'4 and this sits alongside an additional area of living room which measures a further 10'10 x 7'8. This additional space could comfortably act as a home office or to suit the new owners requirements.
The kitchen come diner measures 18'1 x 9'6 and over looks the living area. The kitchen come diner provides ample worktop space and storage space and overlooks the incredible rear garden. There is also a practical and family-friendly utility room, 8'8 x 7'7 off of the kitchen come diner complete with fitted wine cooler.
The entire ground floor flows between itself incredibly well and provides the perfect environment in which to both entertain and relax.
There is also an integral garage accessible off of the utility room. The integral garage provides an additional utility area alongside a home gym. The garage measures 17'6 x 9'11 and if not used in its current format could be utilised to suit the new owners requirements.
The first floor commences with a spacious landing allowing access to all four double bedrooms and the beautiful family bathroom suite.
The master bedroom measures a huge 16'9 x 9'10, bedroom two measures 12'9 x 10'7, bedroom three measures 12' x 10'5 whilst bedroom four measures 9'8 x 7'10. All four bedrooms are sizeable doubles with the master bedroom having storage fitted over the stairs and bedroom two has a large, mirrored-fitted wardrobe.
Previously the first floor has been used to accommodate five bedrooms with the master bedroom being split into two smaller bedrooms and bedroom two becoming the master. If set up in this format the two smaller bedrooms would measure approximately 9'10' x 9' and 9'3 x 7'8.
The family bathroom suite is generously sized at 7'10 x 7'9 and consists of the large walk-in shower, wash basin and W/C.
The loft space has been fully boarded and insulated and is currently set up as a home office with ladders pulling down from the loft hatch. The area of home office measures 19' x 7'6 whilst there is an additional area, 19' x 6'3 being used as storage. Given its current set up, and subject to planning and building regulations the loft could be converted to create additional bedrooms/bathrooms.
Externally this home continues to impress and excel with an incredible rear garden, measuring approximately 100' in length it is perfect for growing or already larger families. The garden provides an area of patio leading to a larger area, laid to lawn and completed by an area of decking. The garden backs onto the 'Outstanding' Lee Chapel Primary School and Nursery which is also within walking distance.
Situated within walking distance of local shops and amenities plus rail links direct into London the location is as close to perfect as one could possibly hope for.
Internal viewings come strongly recommended as opportunities to acquire homes of this size and finished to such a high standard within the enviable Lee Chapel South truly are few and far between.
Guide Price £525,000 - £550,000...
Freehold.
Council Tax Band C.
Welcoming Entrance Hall -
Ground Floor W/C - 1.91m x 0.76m (6'3 x 2'6) -
Living Room - 8.13m x 3.15m (26'8 x 10'4) -
Additional Area Of Living Area - 3.30m x 2.34m (10'10 x 7'8) -
Kitchen/Diner - 5.51m x 2.90m (18'1 x 9'6) -
Utility Room - 2.64m x 2.31m (8'8 x 7'7) -
Spacious First Floor Landing -
Master Bedroom - 5.11m x 2.82m (16'9 x 9'3) -
Bedroom Two - 3.89m x 3.66m (12'9 x 12' ) -
Bedroom Three - 3.66m x 3.18m (12' x 10'5) -
Bedroom Four - 2.95m x 2.39m (9'8 x 7'10) -
Family Bathroom Suite - 2.39m x 2.36m (7'10 x 7'9) -
Converted Loft Space Acting As Home Office - 5.79m x 2.29m (19' x 7'6) -
Incredible Rear Garden - Approx 100' -
Backing 'Outstanding' Lee Chapel Primary School -
Driveway Parking -
Integral Garage - 5.33m x 3.02m (17'6 x 9'11) -
Electric Charge Point With The Garage -
Heavily Extended & Beautifully Decorated -
Walking Distance To Local Shops & Amenities -
Walking Distance To Rail Links Into London -
No Onward Chain -
Guide Price £525,000 - £550,000...
Internally the new owner will be welcomed in via the striking and spacious entrance hall complete with both understairs storage and a ground floor W/C.
Worthy of special mention is the stunning open plan living space which beautifully incorporates the main living area into the kitchen come diner and through to the utility room. The main living room measures an impressive 26'8 x 10'4 and this sits alongside an additional area of living room which measures a further 10'10 x 7'8. This additional space could comfortably act as a home office or to suit the new owners requirements.
The kitchen come diner measures 18'1 x 9'6 and over looks the living area. The kitchen come diner provides ample worktop space and storage space and overlooks the incredible rear garden. There is also a practical and family-friendly utility room, 8'8 x 7'7 off of the kitchen come diner complete with fitted wine cooler.
The entire ground floor flows between itself incredibly well and provides the perfect environment in which to both entertain and relax.
There is also an integral garage accessible off of the utility room. The integral garage provides an additional utility area alongside a home gym. The garage measures 17'6 x 9'11 and if not used in its current format could be utilised to suit the new owners requirements.
The first floor commences with a spacious landing allowing access to all four double bedrooms and the beautiful family bathroom suite.
The master bedroom measures a huge 16'9 x 9'10, bedroom two measures 12'9 x 10'7, bedroom three measures 12' x 10'5 whilst bedroom four measures 9'8 x 7'10. All four bedrooms are sizeable doubles with the master bedroom having storage fitted over the stairs and bedroom two has a large, mirrored-fitted wardrobe.
Previously the first floor has been used to accommodate five bedrooms with the master bedroom being split into two smaller bedrooms and bedroom two becoming the master. If set up in this format the two smaller bedrooms would measure approximately 9'10' x 9' and 9'3 x 7'8.
The family bathroom suite is generously sized at 7'10 x 7'9 and consists of the large walk-in shower, wash basin and W/C.
The loft space has been fully boarded and insulated and is currently set up as a home office with ladders pulling down from the loft hatch. The area of home office measures 19' x 7'6 whilst there is an additional area, 19' x 6'3 being used as storage. Given its current set up, and subject to planning and building regulations the loft could be converted to create additional bedrooms/bathrooms.
Externally this home continues to impress and excel with an incredible rear garden, measuring approximately 100' in length it is perfect for growing or already larger families. The garden provides an area of patio leading to a larger area, laid to lawn and completed by an area of decking. The garden backs onto the 'Outstanding' Lee Chapel Primary School and Nursery which is also within walking distance.
Situated within walking distance of local shops and amenities plus rail links direct into London the location is as close to perfect as one could possibly hope for.
Internal viewings come strongly recommended as opportunities to acquire homes of this size and finished to such a high standard within the enviable Lee Chapel South truly are few and far between.
Guide Price £525,000 - £550,000...
Freehold.
Council Tax Band C.
Welcoming Entrance Hall -
Ground Floor W/C - 1.91m x 0.76m (6'3 x 2'6) -
Living Room - 8.13m x 3.15m (26'8 x 10'4) -
Additional Area Of Living Area - 3.30m x 2.34m (10'10 x 7'8) -
Kitchen/Diner - 5.51m x 2.90m (18'1 x 9'6) -
Utility Room - 2.64m x 2.31m (8'8 x 7'7) -
Spacious First Floor Landing -
Master Bedroom - 5.11m x 2.82m (16'9 x 9'3) -
Bedroom Two - 3.89m x 3.66m (12'9 x 12' ) -
Bedroom Three - 3.66m x 3.18m (12' x 10'5) -
Bedroom Four - 2.95m x 2.39m (9'8 x 7'10) -
Family Bathroom Suite - 2.39m x 2.36m (7'10 x 7'9) -
Converted Loft Space Acting As Home Office - 5.79m x 2.29m (19' x 7'6) -
Incredible Rear Garden - Approx 100' -
Backing 'Outstanding' Lee Chapel Primary School -
Driveway Parking -
Integral Garage - 5.33m x 3.02m (17'6 x 9'11) -
Electric Charge Point With The Garage -
Heavily Extended & Beautifully Decorated -
Walking Distance To Local Shops & Amenities -
Walking Distance To Rail Links Into London -
No Onward Chain -
Interested in this property?
Council tax
First listed
Over a month agoGreat Gregorie, Basildon SS16
Marketed by
Bear Estate Agents - Basildon 351 Clay Hill Road Basildon, Essex SS16 4HAPlacebuzz mortgage repayment calculator
Monthly repayment
The Est. Mortgage is for a 25 years repayment mortgage based on a 10% deposit and a 5.5% annual interest. It is only intended as a guide. Make sure you obtain accurate figures from your lender before committing to any mortgage. Your home may be repossessed if you do not keep up repayments on a mortgage.
Great Gregorie, Basildon SS16 - Streetview
DISCLAIMER: Property descriptions and related information displayed on this page are marketing materials provided by Bear Estate Agents - Basildon. Placebuzz does not warrant or accept any responsibility for the accuracy or completeness of the property descriptions or related information provided here and they do not constitute property particulars. Please contact Bear Estate Agents - Basildon for full details and further information.





