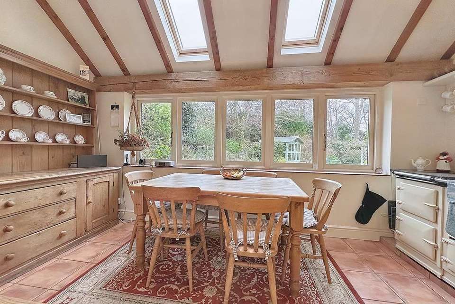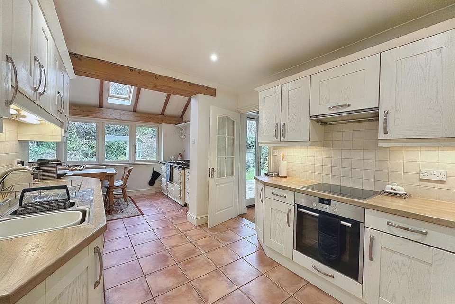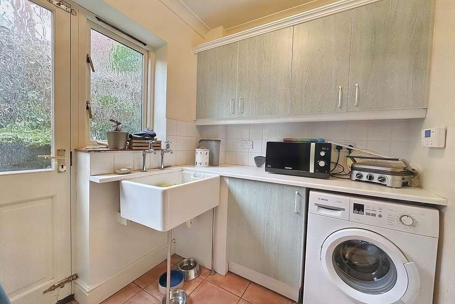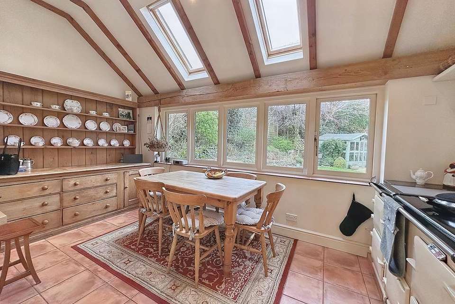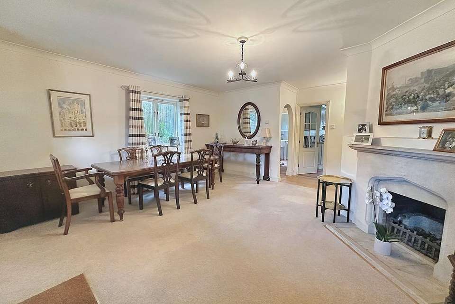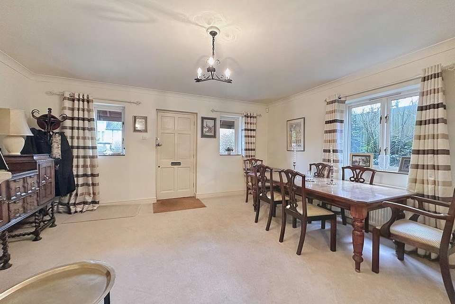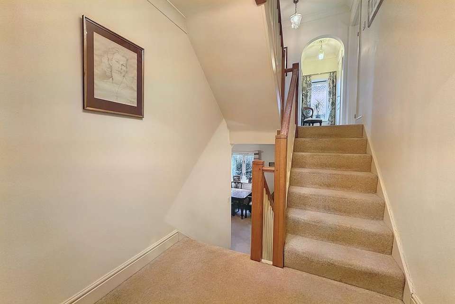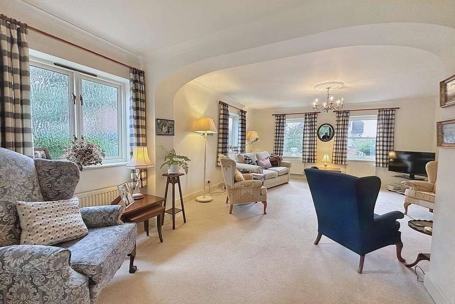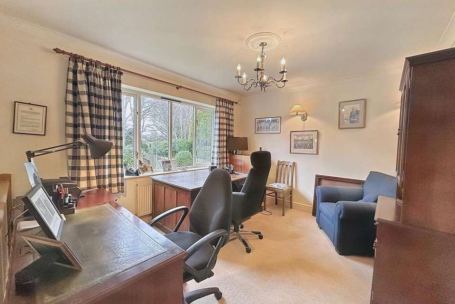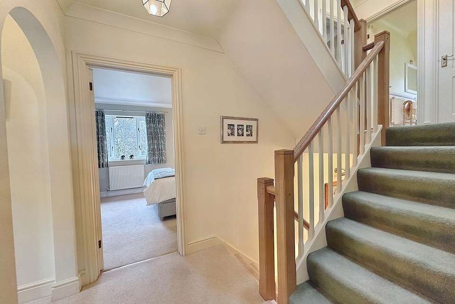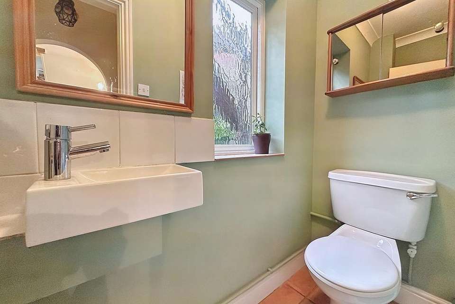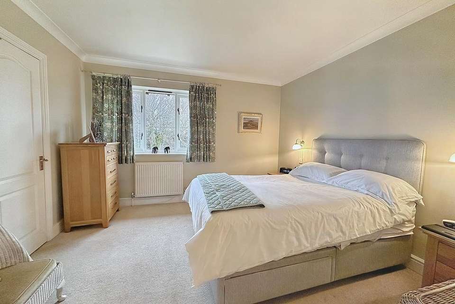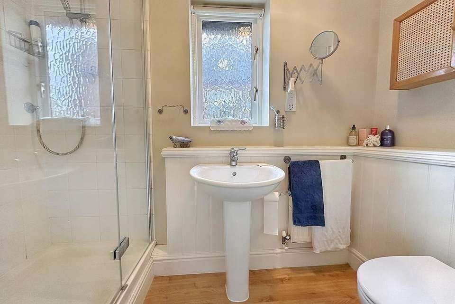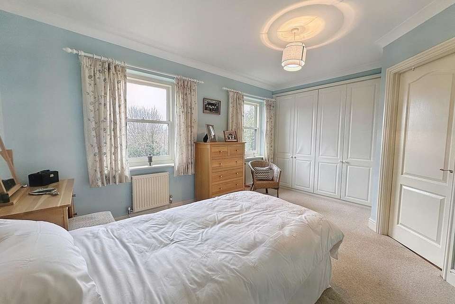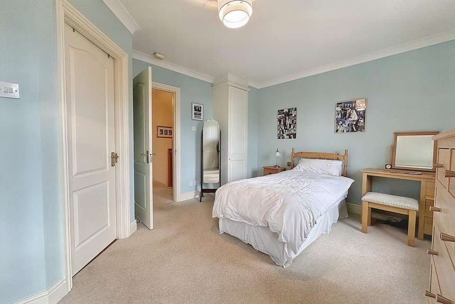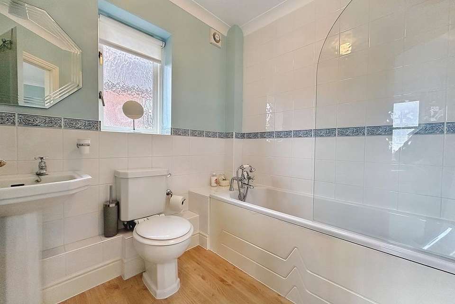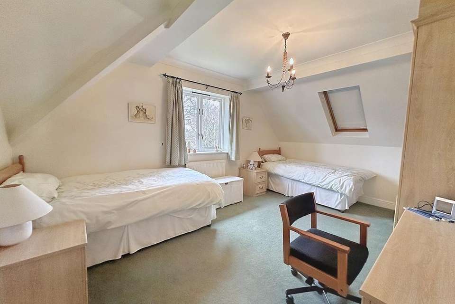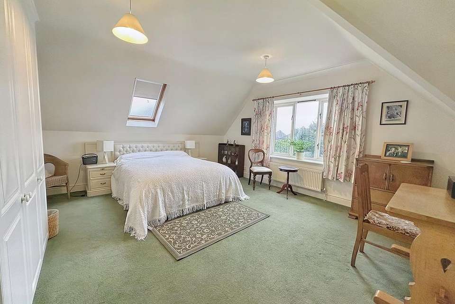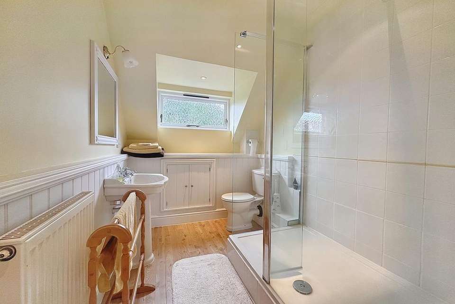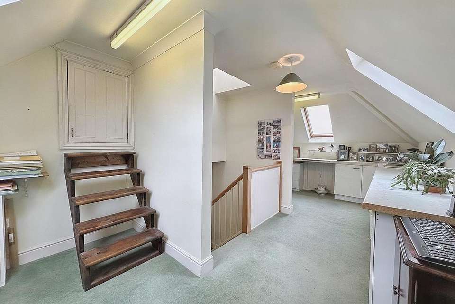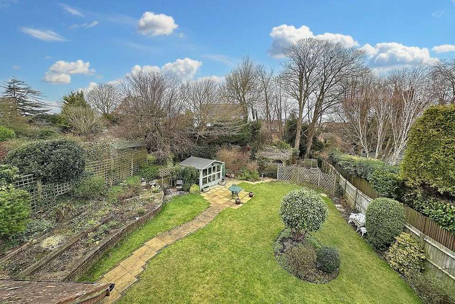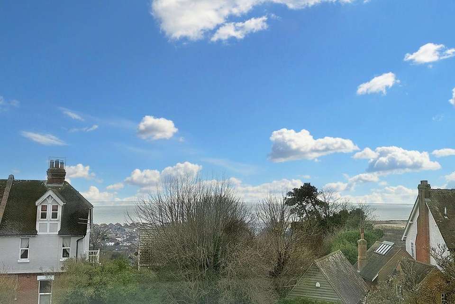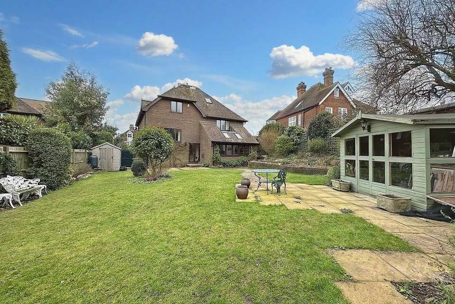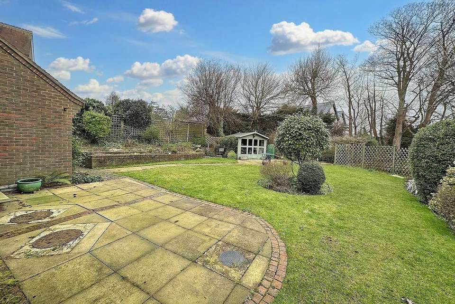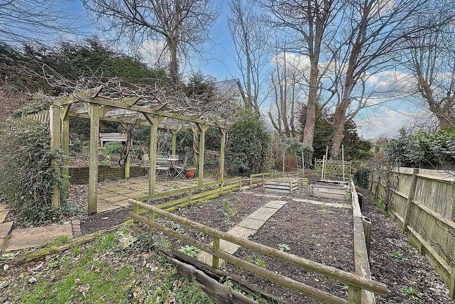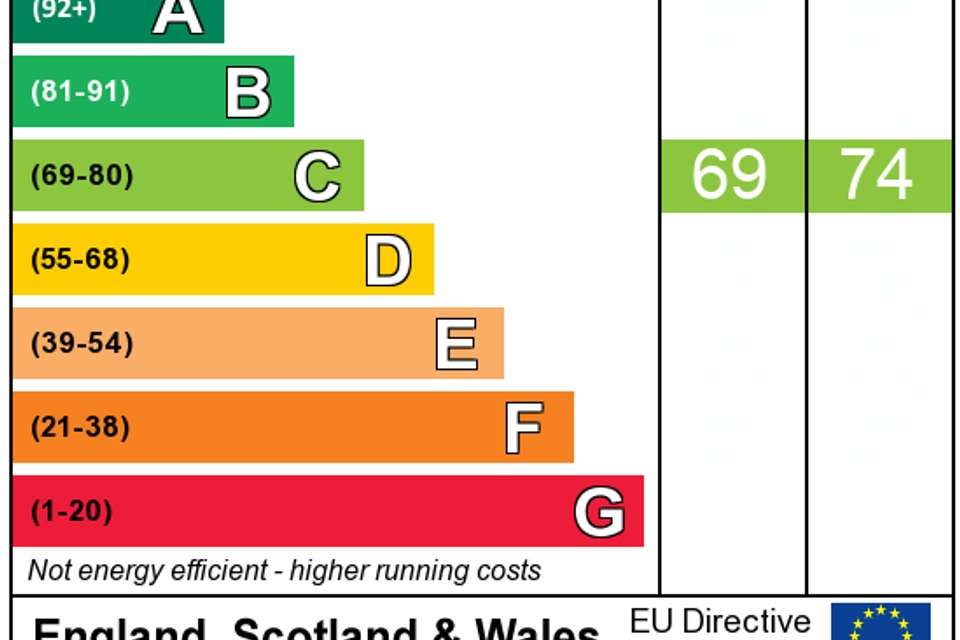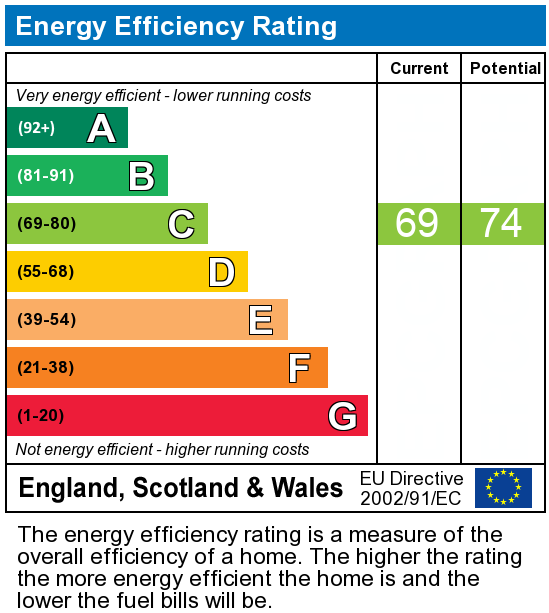4 bedroom detached house for sale
Hythe, Kent. CT21detached house
bedrooms
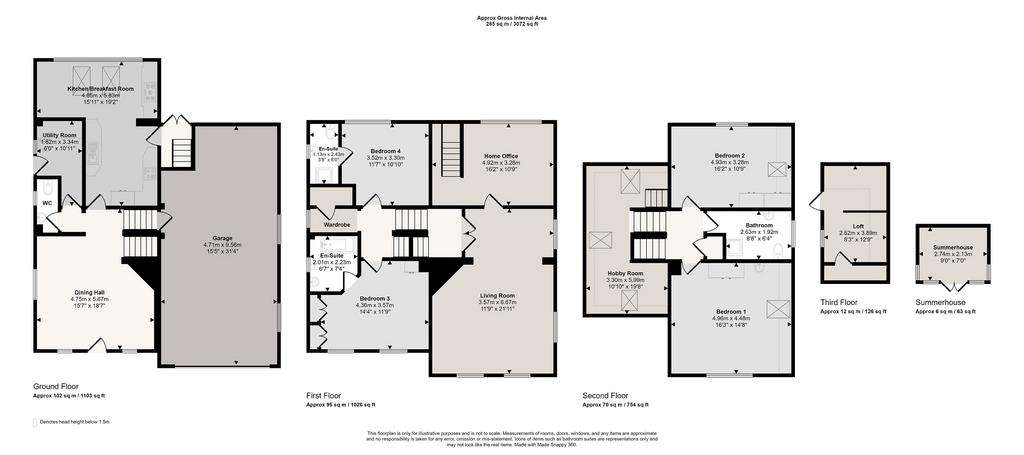
Property photos

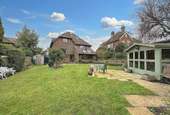

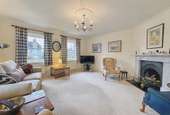
+26
Property description
Situated on the Hythe/ Saltwood borders and enjoying sea views from the first and second floor. The Cinque Port town of Hythe is easily accessed via a network of footpaths, the town centre offering a good selection of independent shops, together with the all important Waitrose store, Iceland, Sainsbury's and Aldi's. The historic Royal Military canal runs through the centre of the town, Hythe also offers an unspoilt seafront. The village centre of Saltwood is also within easy reach, it offering; a newsagents/ general store, a good primary school, village hall, Castle Hotel and the award winning Michelin star Hide and Fox restaurant. Secondary schooling is also available on the edge of the village with both boys' and girls' grammar schools in Folkestone. The M20 Motorway, Channel Tunnel Terminal and Port of Dover are also easily accessed by car, high speed rail services are available from both Folkestone stations accessing London St Pancras in just over fifty minute. Folkestone's Harbour Arm has also had considerable investment in recent years and offers an outdoor screen together with a host of pop-up restaurants, bars and the champagne bar in the old lighthouse, the railway bridge across the harbour leads to the award winning Rocksalt restaurant and Folkestone's sandy beach. The old high street also offers an eclectic range of shops, restaurants and bars.
A beautifully presented four bedroom detached residence located in a sought after road offering good size accommodation throughout as well as integral garage & parking for several cars. The property comprises of dining hall, kitchen/breakfast room, utility room, WC, split level landing, living room & study to the ground floor. The first floor has two double bedrooms enjoying en-suites to both with a split level landing giving access to two further double bedrooms and a bathroom. The second floor gives access to a hobby room which has access to eaves storage space as well as a ladder leading up to a full height loft space allowing good storage. The property enjoys well tendered rear garden with summerhouse & shed with driveway to the front allowing access for several cars as well as a garage with integral access. An early viewing is highly recommended to appreciate what this property has to offer.
A beautifully presented four bedroom detached residence located in a sought after road offering good size accommodation throughout as well as integral garage & parking for several cars. The property comprises of dining hall, kitchen/breakfast room, utility room, WC, split level landing, living room & study to the ground floor. The first floor has two double bedrooms enjoying en-suites to both with a split level landing giving access to two further double bedrooms and a bathroom. The second floor gives access to a hobby room which has access to eaves storage space as well as a ladder leading up to a full height loft space allowing good storage. The property enjoys well tendered rear garden with summerhouse & shed with driveway to the front allowing access for several cars as well as a garage with integral access. An early viewing is highly recommended to appreciate what this property has to offer.
Interested in this property?
Council tax
First listed
Over a month agoEnergy Performance Certificate
Hythe, Kent. CT21
Marketed by
C R Child & Partners - Hythe Sales 11 High Street Hythe CT21 5ADPlacebuzz mortgage repayment calculator
Monthly repayment
The Est. Mortgage is for a 25 years repayment mortgage based on a 10% deposit and a 5.5% annual interest. It is only intended as a guide. Make sure you obtain accurate figures from your lender before committing to any mortgage. Your home may be repossessed if you do not keep up repayments on a mortgage.
Hythe, Kent. CT21 - Streetview
DISCLAIMER: Property descriptions and related information displayed on this page are marketing materials provided by C R Child & Partners - Hythe Sales. Placebuzz does not warrant or accept any responsibility for the accuracy or completeness of the property descriptions or related information provided here and they do not constitute property particulars. Please contact C R Child & Partners - Hythe Sales for full details and further information.



