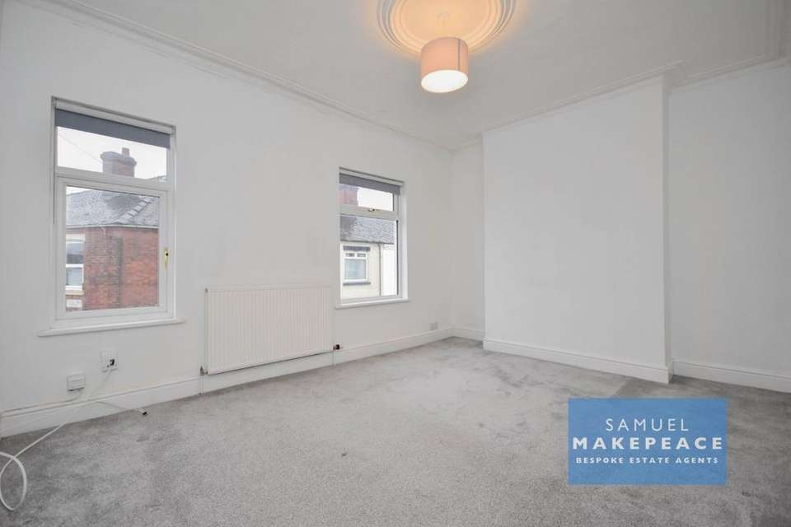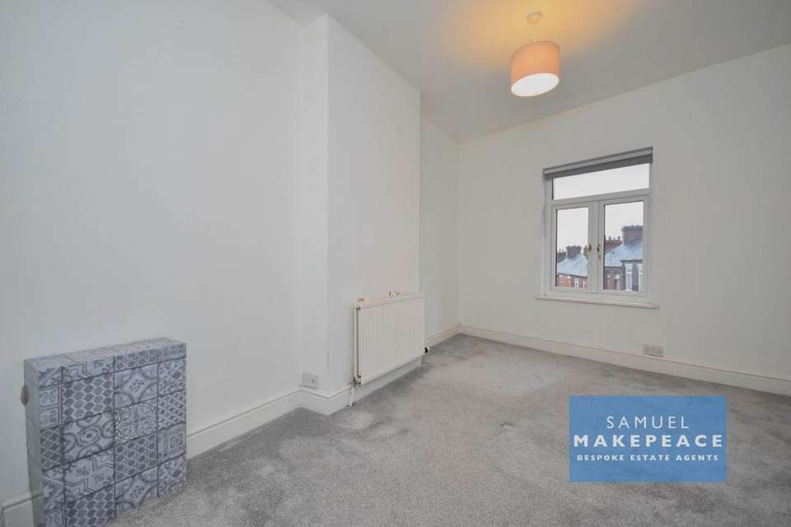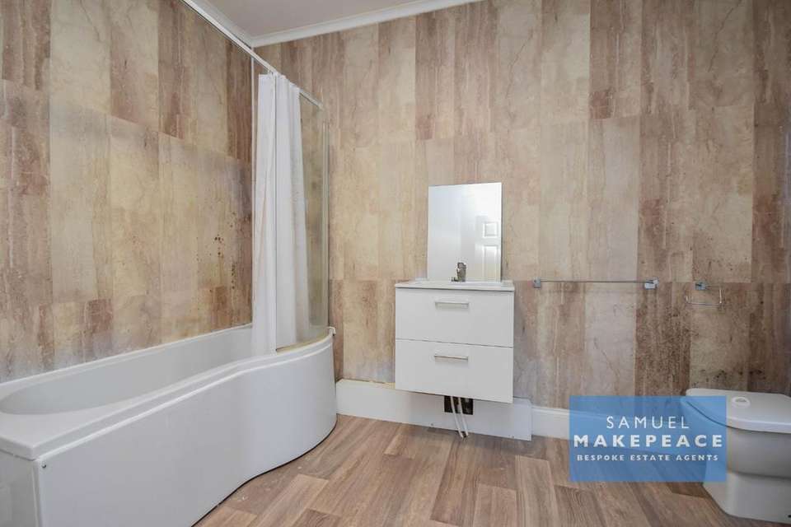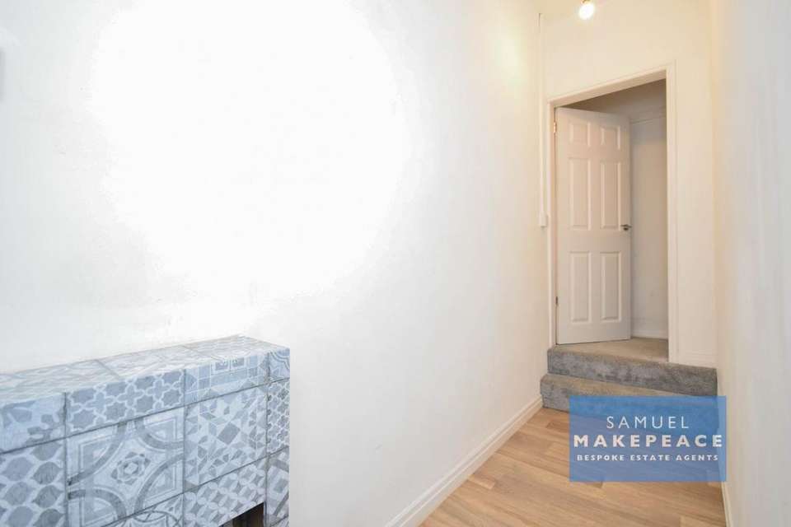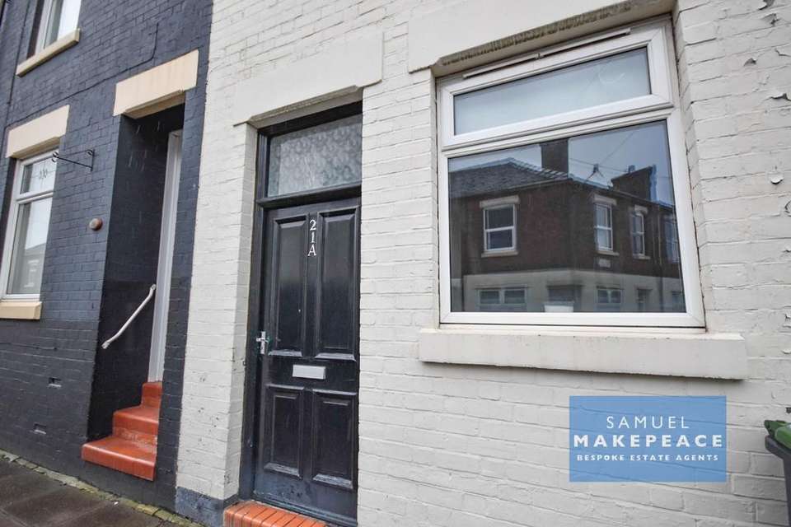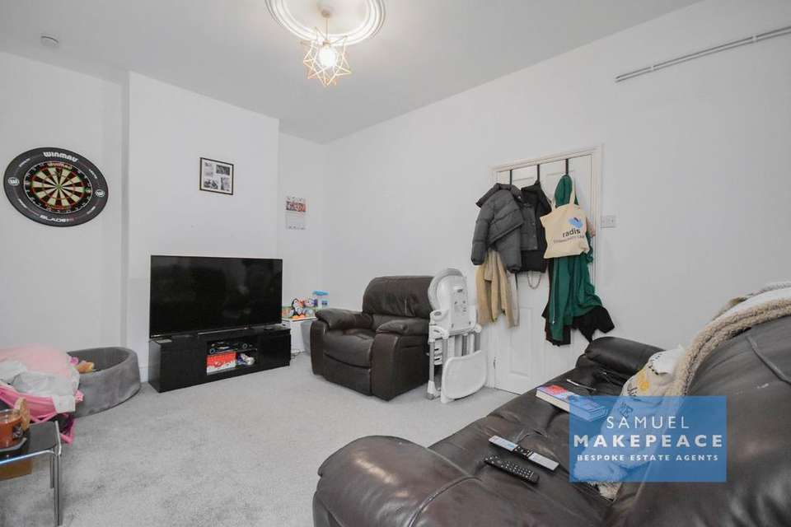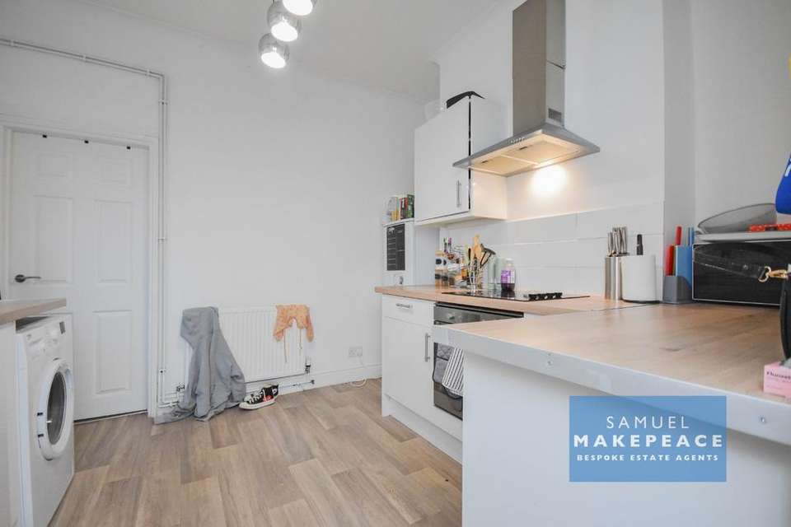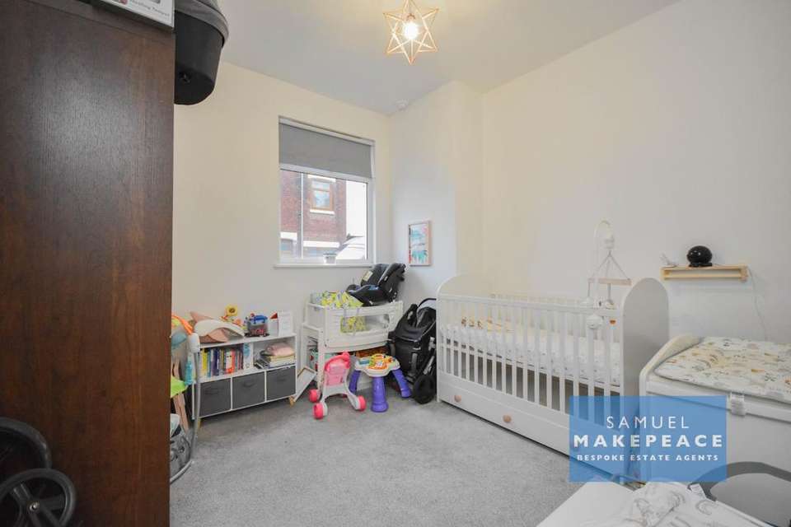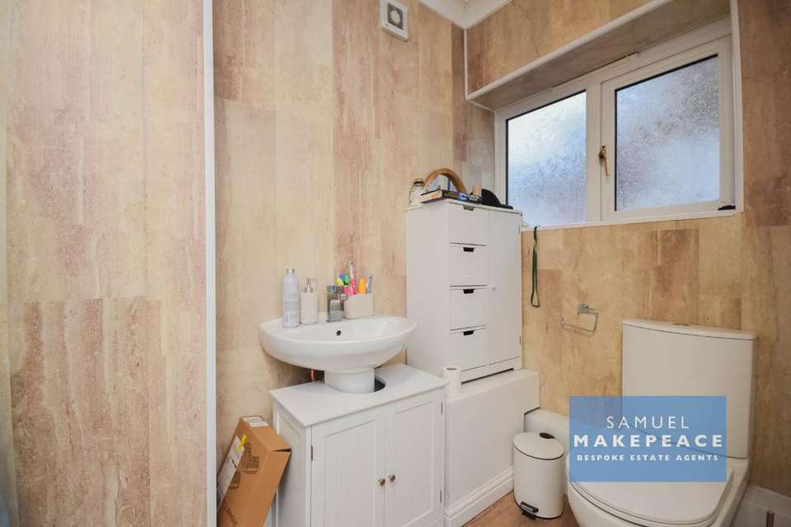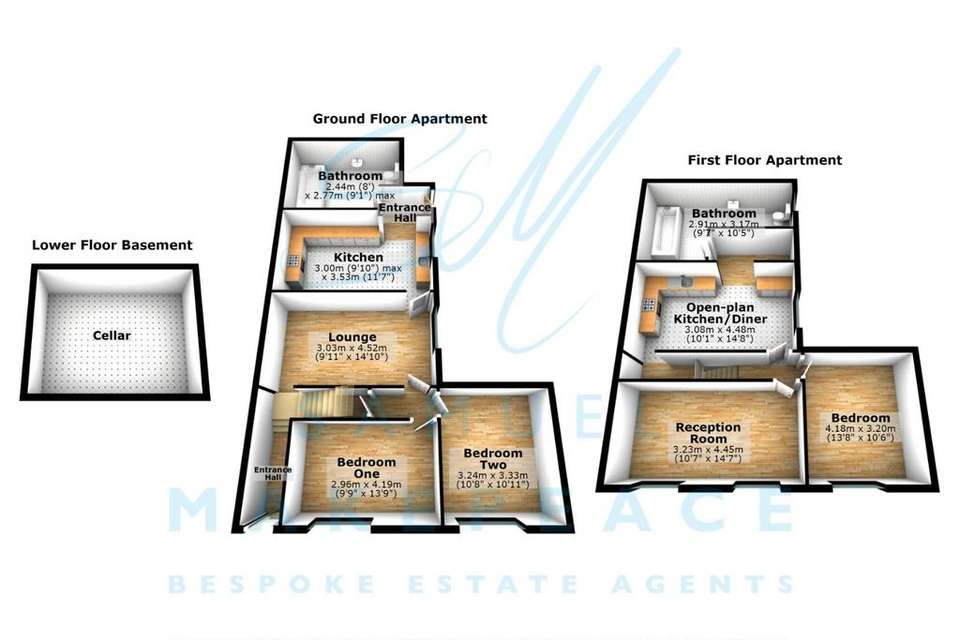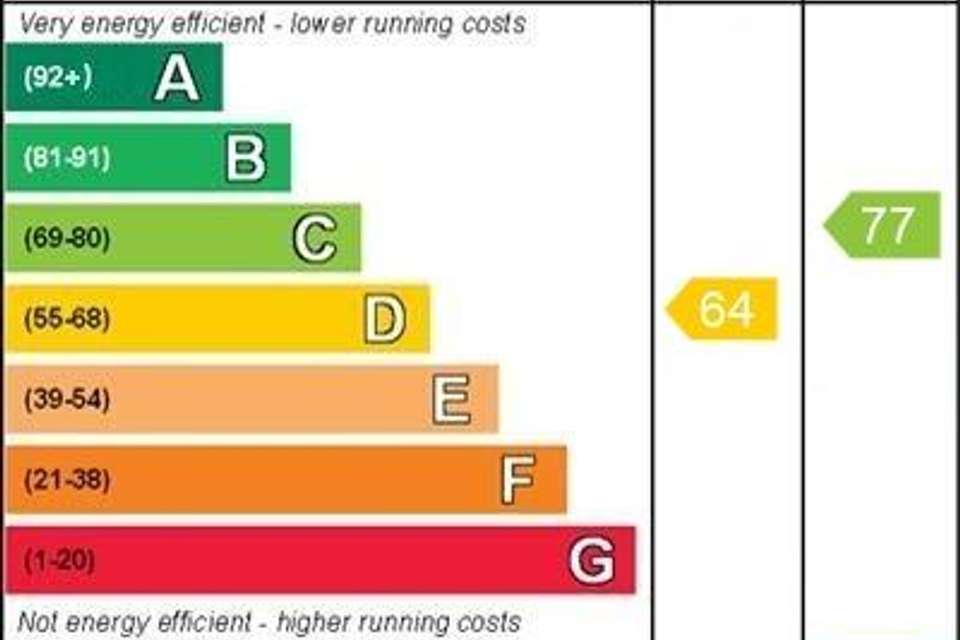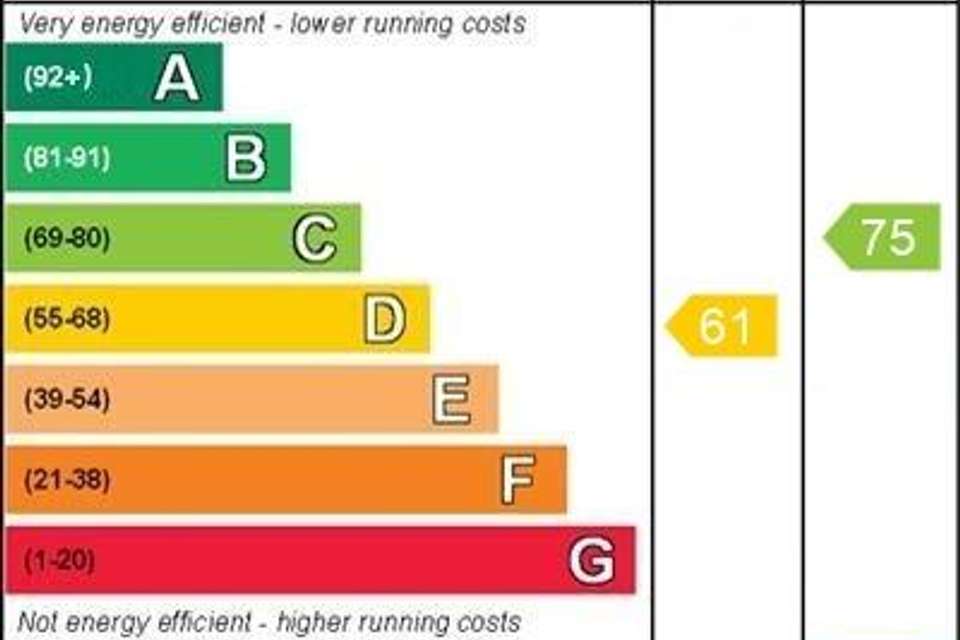3 bedroom terraced house for sale
Stoke-On-Trent, Staffordshire ST4terraced house
bedrooms
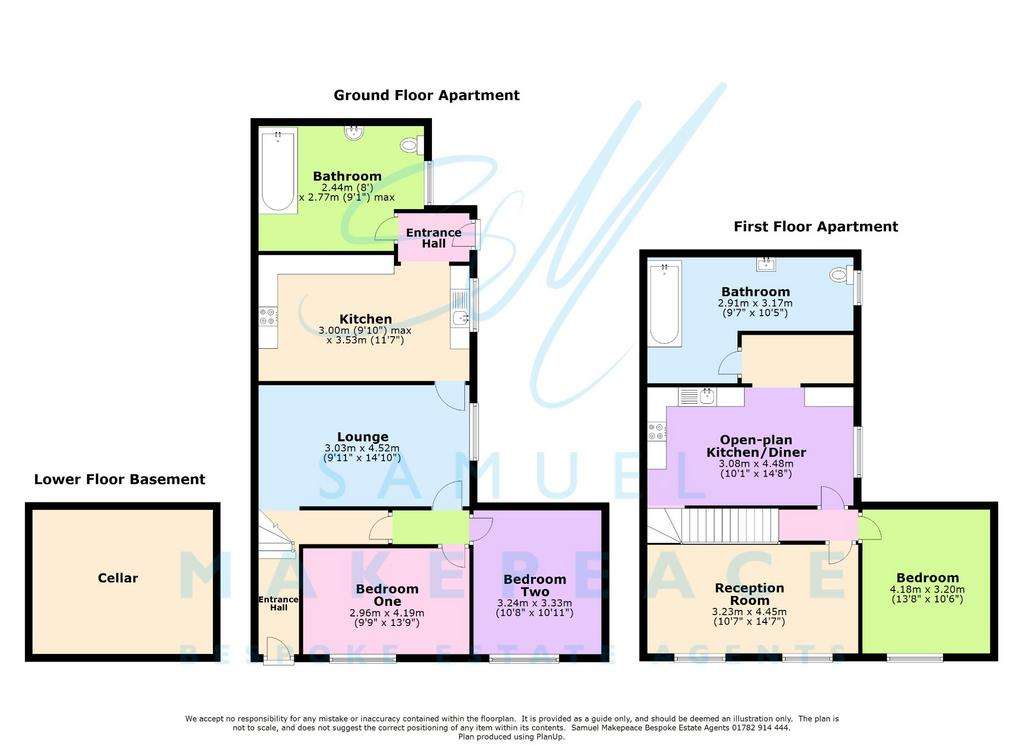
Property photos

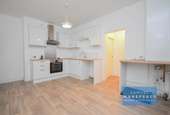

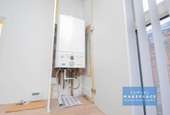
+16
Property description
LADIES AND GENTLEMEN, FEAST YOUR EYES ON AN INVESTMENT OPPORTUNITY LIKE NO OTHER! This property is a savvy investor's dream, offering dual-income potential. Nestled in a PRIME LOCATION near the Royal Stoke Hospital and town centre, this home has been ingeniously converted into TWO SEPARATE FLATS, each with its OWN PRIVATE ENTRANCE. The GROUND FLOOR FLAT presents a welcoming entrance hall, leading to a modern fitted kitchen with ample appliance space, a generously sized lounge, two comfortable bedrooms, a well-appointed bathroom, and convenient access to a cellar. Ascending to the FIRST FLOOR FLAT, an inviting entrance hall leads to stairs to the first floor, showcasing a spacious reception room, a modern fitted kitchen diner with ample appliance space, a stylish bathroom, and a bedroom. Selling with TENANTS ALREADY IN SITU, this property offers immediate rental income - truly a hassle-free investment opportunity. With its strategic location, separate entrances, and modern amenities, this property promises both convenience and a solid return on investment. CONTACT SAMUEL MAKEPEACE BESPOKE ESTATE AGENTS TODAY TO SECURE YOUR VIEWING!
Room Details
Interior
Ground Floor Flat
Entrance HallSingle door to the side aspect. LoungeDouble glazed window to the side aspect and radiator. Kitchen Double glazed window to the side aspect, fitted wall and base cupboards, work surfaces, sink and drainer, built under cooker, electric hob, tiled splashback, space for a fridge/freezer and washing machine, radiator. Bedroom One Double glazed window to the front aspect and radiator. Bedroom Two Double glazed window to the front aspect and radiator. Bathroom Double glazed window to the side aspect, low-level WC, hand wash basin, bath with overhead shower, extractor fan and radiator.
First Floor Flat
Entrance Hall Single door to the front aspect leading upstairs. Reception Room Two double glazed windows to the front aspect and radiator. Bedroom One Double glazed window to the front and radiator. Open-Plan Kitchen/Dining Room Double glazed window to the side aspect, fitted wall and base cupboards, work surfaces, sink, drainer and half bowl, built under cooker, electric hob, cooker, part tiled splashback, space for a fridge/freezer, space for a washing machine and tumble dryer, cupboard and radiator. Rear HallBathroomDouble glazed window to the side aspect, low-level WC, vanity hand wash basin, bath with overhead shower, extractor fan and radiator.
Room Details
Interior
Ground Floor Flat
Entrance HallSingle door to the side aspect. LoungeDouble glazed window to the side aspect and radiator. Kitchen Double glazed window to the side aspect, fitted wall and base cupboards, work surfaces, sink and drainer, built under cooker, electric hob, tiled splashback, space for a fridge/freezer and washing machine, radiator. Bedroom One Double glazed window to the front aspect and radiator. Bedroom Two Double glazed window to the front aspect and radiator. Bathroom Double glazed window to the side aspect, low-level WC, hand wash basin, bath with overhead shower, extractor fan and radiator.
First Floor Flat
Entrance Hall Single door to the front aspect leading upstairs. Reception Room Two double glazed windows to the front aspect and radiator. Bedroom One Double glazed window to the front and radiator. Open-Plan Kitchen/Dining Room Double glazed window to the side aspect, fitted wall and base cupboards, work surfaces, sink, drainer and half bowl, built under cooker, electric hob, cooker, part tiled splashback, space for a fridge/freezer, space for a washing machine and tumble dryer, cupboard and radiator. Rear HallBathroomDouble glazed window to the side aspect, low-level WC, vanity hand wash basin, bath with overhead shower, extractor fan and radiator.
Interested in this property?
Council tax
First listed
Over a month agoEnergy Performance Certificate
Stoke-On-Trent, Staffordshire ST4
Marketed by
Samuel Makepeace Bespoke Estate Agents - Kidsgrove 14 Heathcote Street, Kidsgrove, Stoke-on-Trent ST7 4AAPlacebuzz mortgage repayment calculator
Monthly repayment
The Est. Mortgage is for a 25 years repayment mortgage based on a 10% deposit and a 5.5% annual interest. It is only intended as a guide. Make sure you obtain accurate figures from your lender before committing to any mortgage. Your home may be repossessed if you do not keep up repayments on a mortgage.
Stoke-On-Trent, Staffordshire ST4 - Streetview
DISCLAIMER: Property descriptions and related information displayed on this page are marketing materials provided by Samuel Makepeace Bespoke Estate Agents - Kidsgrove. Placebuzz does not warrant or accept any responsibility for the accuracy or completeness of the property descriptions or related information provided here and they do not constitute property particulars. Please contact Samuel Makepeace Bespoke Estate Agents - Kidsgrove for full details and further information.





