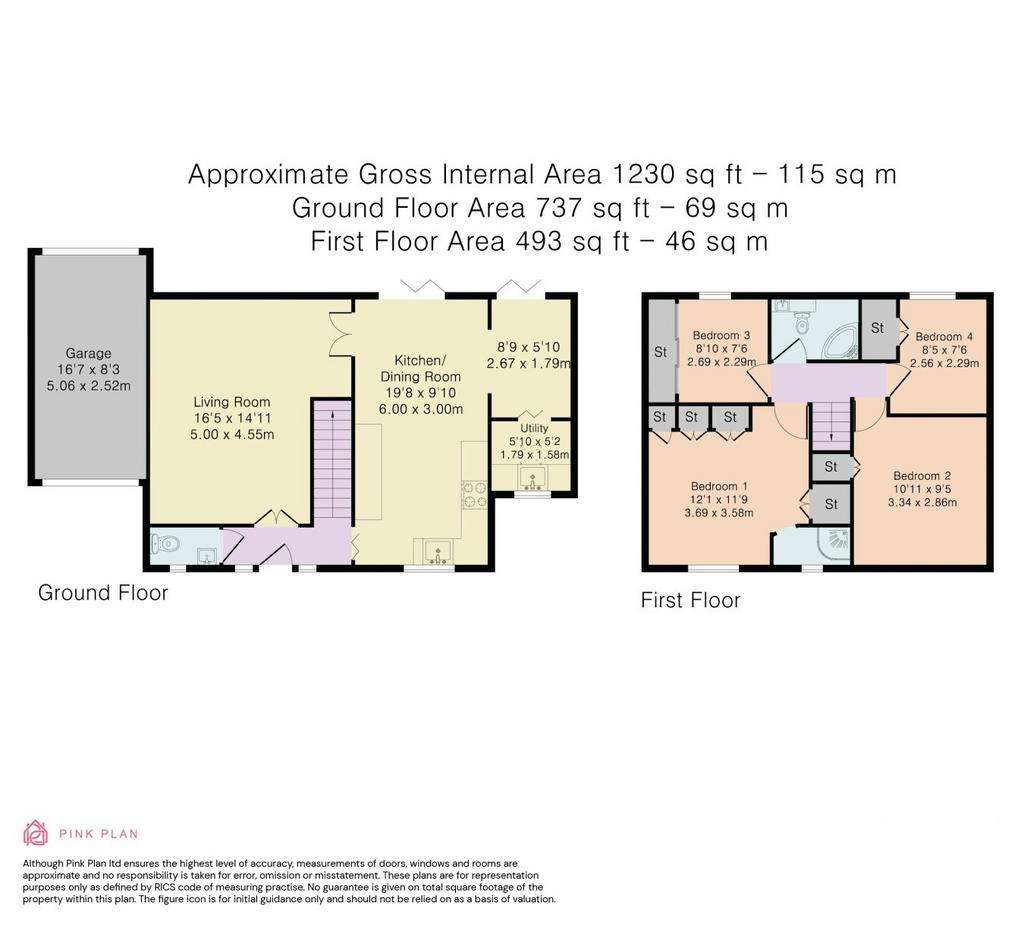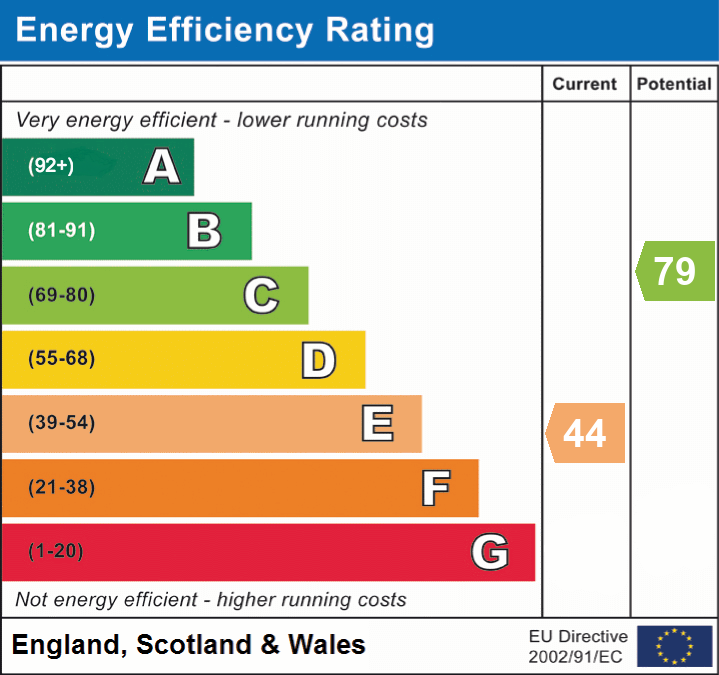4 bedroom detached house for sale
Welwyn, AL6detached house
bedrooms

Property photos




+15
Property description
This nicely presented detached family house is located in a small cul de sac of just eleven properties. The house has been subject to improvement by way of a re fitted kitchen the creation of a utility room and wide bi folding doors to the lounge.
Ground floor
Entrance Hall
Solid entrance door to hall with radiator, tiled floor.
Cloakroom
Suite consisting of wc, wash hand basin, window to front, fully tiled walls.
Lounge
16' 5" x 14' 11" (5.00m x 4.55m) Recessed fire int wall, wide bifolding doors to garden, two radiators, down lighters, door to kitchen.
Kitchen/breakfast room
19' 8" x 15' 0" (5.99m x 4.57m) max Re fitted kitchen with range of base and eye level cupbords consisting stainless steel sink bowl, units housing gas hob with extractor above, built in oven and grill, wood style work surfaces, integrated fridge and freezer, two sets of french doors to garden,tiled floor, tiled surrounds, down lighters, two radiators.
Utility room
6' 10" x 5' 2" (2.08m x 1.57m) Base unit housing Butler Sink, with adjacent work surfaces, plumbing for washing machine and dishwasher, window to front.
First floor
Landing
Hatch to loft
Bedroom One
12' 0" x 11' 9" (3.66m x 3.58m) Range of built in wardrobes, radiator, window to front.
En suite shower
With Convex shower cubicle, fully tiled walls, window to front.
Bedroom Two
10' 11" x 9' 5" (3.33m x 2.87m) Built in wardrobes, window to front, radiator.
Bedroom Three
8' 10" x 7' 6" (2.69m x 2.29m) Window to rear, radiator, shelving.
Bedroom Four
8' 5" x 7' 6" (2.57m x 2.29m) Range of built in wardrobes, window to rear, radiator.
Family bathroom
Suite consisting of large corner bath with electric shower, wash hand basin to vanity unit, wc, window to rear, fully tiled walls, radiator.
Outside
Front of house
To the front of house there are shrubs, borders and a retaining hedge.
Garage and parking
There is a single garage to the side of the house with a car standing space to front.
South/westerly facing rear garden
50' 0" x 35' 0" (15.24m x 10.67m) The rear garden has a decked terrace with electric awning above the bi folding doors to the lounge. The garden is laid to lawn with flower beds, shrubs, borders, summer house and greenhouse. To the side there is additionla garden laid to lawn with mature trees and beech hedge.
Ground floor
Entrance Hall
Solid entrance door to hall with radiator, tiled floor.
Cloakroom
Suite consisting of wc, wash hand basin, window to front, fully tiled walls.
Lounge
16' 5" x 14' 11" (5.00m x 4.55m) Recessed fire int wall, wide bifolding doors to garden, two radiators, down lighters, door to kitchen.
Kitchen/breakfast room
19' 8" x 15' 0" (5.99m x 4.57m) max Re fitted kitchen with range of base and eye level cupbords consisting stainless steel sink bowl, units housing gas hob with extractor above, built in oven and grill, wood style work surfaces, integrated fridge and freezer, two sets of french doors to garden,tiled floor, tiled surrounds, down lighters, two radiators.
Utility room
6' 10" x 5' 2" (2.08m x 1.57m) Base unit housing Butler Sink, with adjacent work surfaces, plumbing for washing machine and dishwasher, window to front.
First floor
Landing
Hatch to loft
Bedroom One
12' 0" x 11' 9" (3.66m x 3.58m) Range of built in wardrobes, radiator, window to front.
En suite shower
With Convex shower cubicle, fully tiled walls, window to front.
Bedroom Two
10' 11" x 9' 5" (3.33m x 2.87m) Built in wardrobes, window to front, radiator.
Bedroom Three
8' 10" x 7' 6" (2.69m x 2.29m) Window to rear, radiator, shelving.
Bedroom Four
8' 5" x 7' 6" (2.57m x 2.29m) Range of built in wardrobes, window to rear, radiator.
Family bathroom
Suite consisting of large corner bath with electric shower, wash hand basin to vanity unit, wc, window to rear, fully tiled walls, radiator.
Outside
Front of house
To the front of house there are shrubs, borders and a retaining hedge.
Garage and parking
There is a single garage to the side of the house with a car standing space to front.
South/westerly facing rear garden
50' 0" x 35' 0" (15.24m x 10.67m) The rear garden has a decked terrace with electric awning above the bi folding doors to the lounge. The garden is laid to lawn with flower beds, shrubs, borders, summer house and greenhouse. To the side there is additionla garden laid to lawn with mature trees and beech hedge.
Interested in this property?
Council tax
First listed
Over a month agoEnergy Performance Certificate
Welwyn, AL6
Marketed by
Country Properties - Welwyn 10 High Street Welwyn AL6 9EQPlacebuzz mortgage repayment calculator
Monthly repayment
The Est. Mortgage is for a 25 years repayment mortgage based on a 10% deposit and a 5.5% annual interest. It is only intended as a guide. Make sure you obtain accurate figures from your lender before committing to any mortgage. Your home may be repossessed if you do not keep up repayments on a mortgage.
Welwyn, AL6 - Streetview
DISCLAIMER: Property descriptions and related information displayed on this page are marketing materials provided by Country Properties - Welwyn. Placebuzz does not warrant or accept any responsibility for the accuracy or completeness of the property descriptions or related information provided here and they do not constitute property particulars. Please contact Country Properties - Welwyn for full details and further information.




















